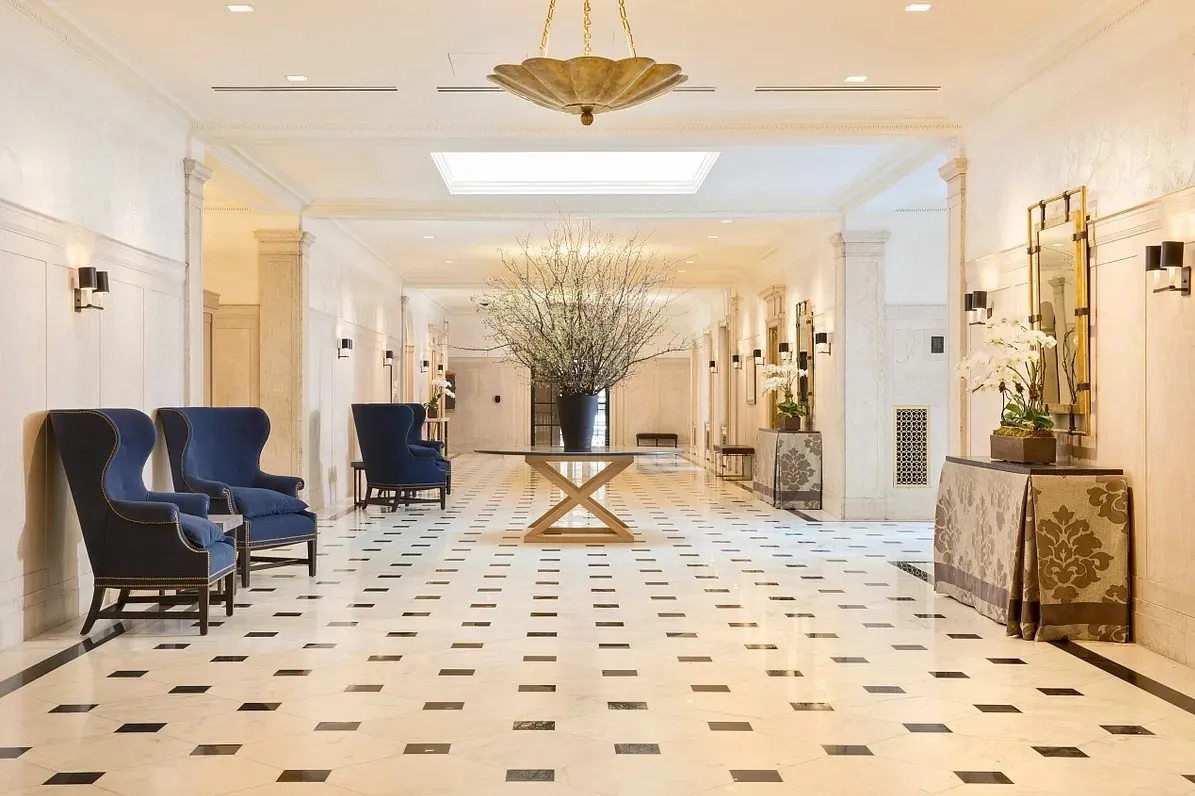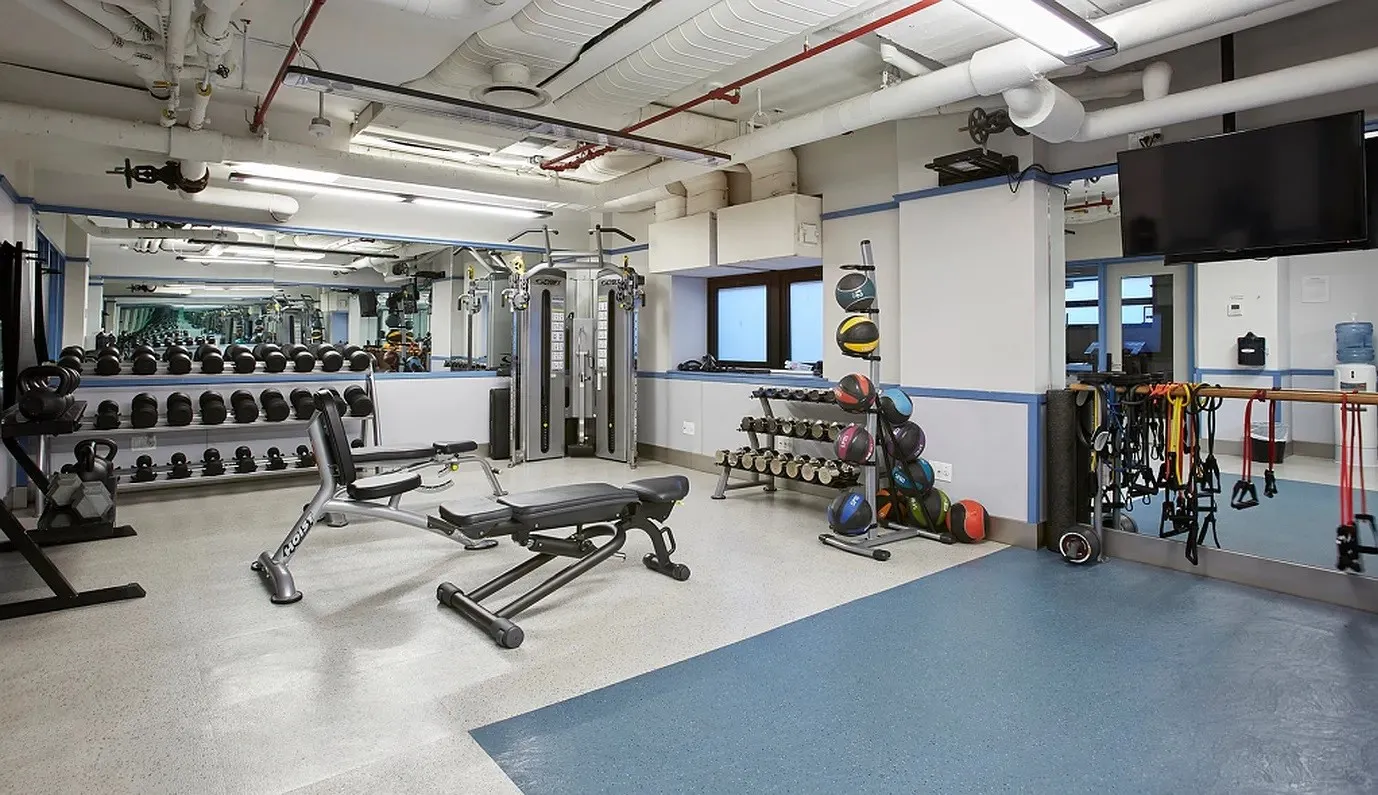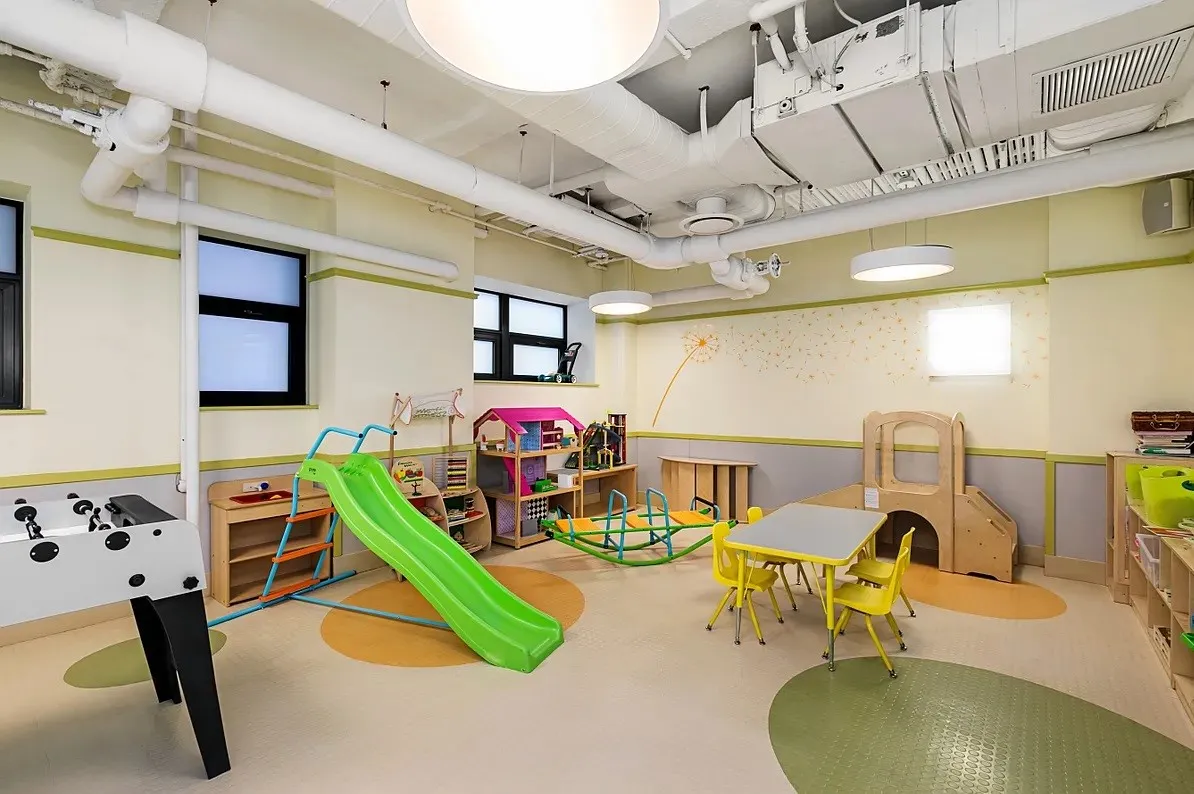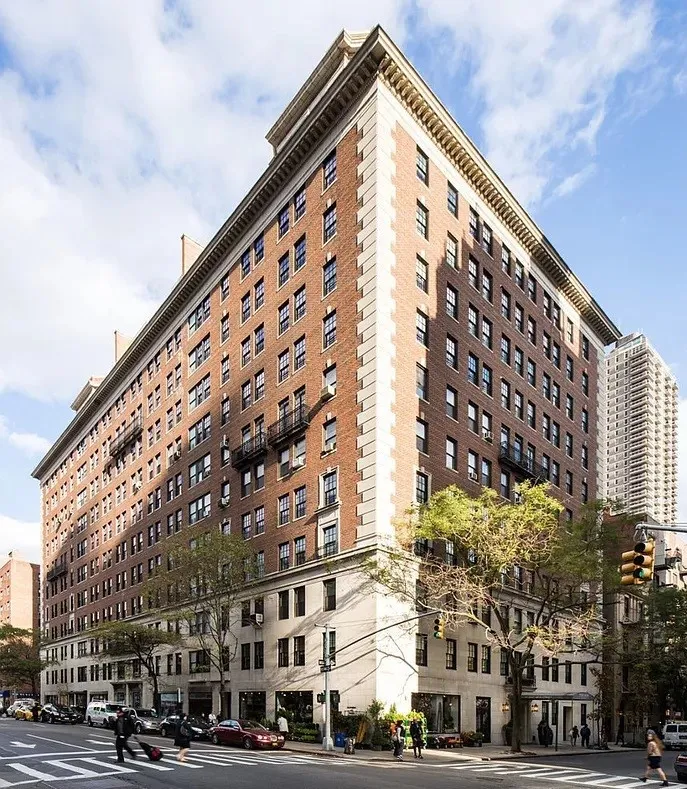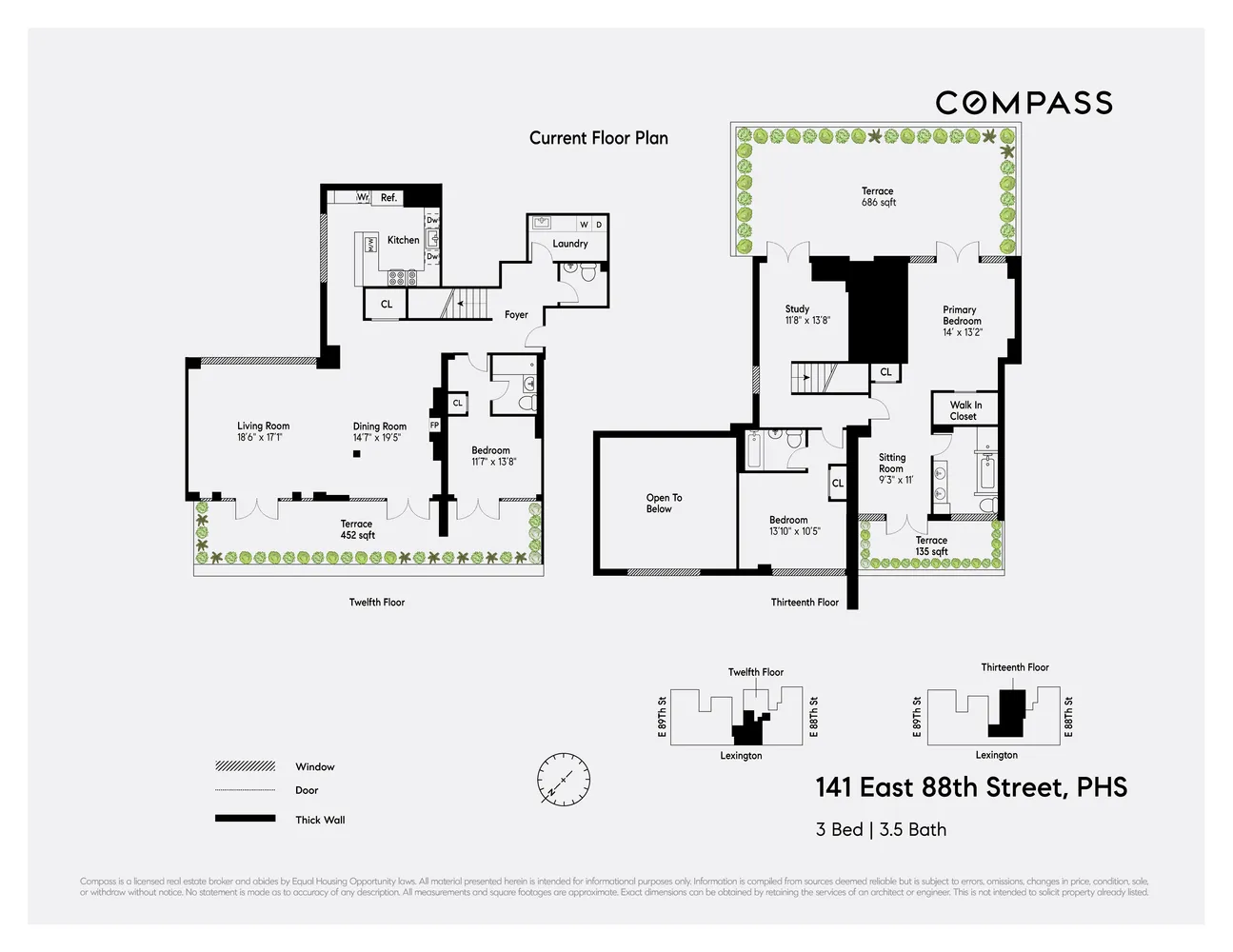141 East 88th Street, Unit PHS
Sold 3/2/23
Sold 3/2/23




























Description
Blending the new with the old, PHS is a newly constructed duplex 3 bedroom (conv-4), 3.5 bathroom apartment perched on top of a beautiful pre-war brick and limestone building. Have the charm and elegance of living in a pre-war building, and get all the benefits of new construction. Upon entry,...CALLING ALL TERRACE LOVERS! Incredible and rare opportunity to own the South Penthouse at the Philip House Condominium in Carnegie Hill – a turnkey duplex with high ceilings and extensive private outdoor space.
Blending the new with the old, PHS is a newly constructed duplex 3 bedroom (conv-4), 3.5 bathroom apartment perched on top of a beautiful pre-war brick and limestone building. Have the charm and elegance of living in a pre-war building, and get all the benefits of new construction. Upon entry, the apartment feels like a true home, with a formal foyer that houses a powder room, a large laundry room with storage and a full-size LG washer and dryer, and a proper staircase (with extensive storage underneath) which leads to the second floor of home. The first of the three generously sized bedrooms (all with ensuite bathrooms) is downstairs, and boasts access to the West-facing terrace.
The entry hallway graciously leads to the crown jewel of the apartment – the expansive living and dining space, with double-height ceilings, oversized windows, and multiple sets of French doors leading out onto an almost 500 sqft West-facing terrace, offering open City views, a gas grill setup, and space for multiple seating areas. There is a wood-burning fireplace (rare!) and East and West exposures allowing for all-day natural light. This malleable space can be configured in many different ways, and is perfect for indoor/outdoor living.
Off of the common room is a large eat-in and windowed chef's kitchen, with custom high-gloss lacquer cabinetry, honed Belgian bluestone countertops, and professional-grade appliances including a Subzero fridge, a Wolfe range (six burners and two ovens), two oak-paneled Miele dishwashers, a drawer-style Sharp microwave, and a Subzero wine fridge. The extended countertop comfortably sits four.
The second floor of this incredible duplex has a den area (which can be converted into a 4th bedroom), two bedrooms, including the primary, and two separate terraces. The terrace off of the den and the primary is the largest in the apartment, at almost 700 sqft. It faces East and offers unobstructed City views with peaks of the East River, and is incredibly quiet and private as it faces the interior of the block. This terrace is perfect for sunbathing, relaxing, and entertaining.
The sprawling primary bedroom features a separate sitting room with access to a quaint West-facing terrace, a walk-in-closet, as well as access to the larger East-facing terrace. The sitting room could easily be converted into a dressing room, or could be used as an office or nursery. The five-piece, windowed ensuite bathroom boasts a deep Kohler soaking tub, step-in rain shower, and double vanity.
Throughout the apartment, there is wide-plank white oak hardwood flooring, and all bathrooms feature white marble tiling and countertops, Waterworks fixtures, and radiant heated floors. Each room is zoned separately for central heating and cooling. The finishes are lightly-used sponsor finishes, designed by AD100’s Victoria Hagan.
Key Details:
-Interior sqft: 2,738. Exterior sqft: 1,273, across three terraces
-Soaring 16 ft. ceilings in the living room; about 10.5 ft. ceiling height for the rest of the apartment
-The apartment transfers with a large, licensed storage cage in the basement
-Monthly assessment of $1,505 through May 2027 for the building's façade project
-Alternative floor plan shows option to convert into a 4 bedroom apartment
The Building:
Philip House is a classic prewar condominium reimagined for modern living. It is full-service with a 24-hour doorman, a live-in super, and an extensive staff. Amenities include a fitness room with Technogym equipment, a children’s playroom, a music room, and a landscaped rooftop terrace with northern and western views which connects to a Club Room. Philip House also offers bike storage and cold storage for deliveries. The building is pet friendly.
Amenities
- Loft Style
- Penthouse
- Top Floor
- Primary Ensuite
- Doorman
- Full-Time Doorman
- River Views
- City Views
Property Details for 141 East 88th Street, Unit PHS
| Status | Sold |
|---|---|
| Days on Market | 293 |
| Taxes | $2,773 / month |
| Common Charges | $3,175 / month |
| Min. Down Pymt | - |
| Total Rooms | 9.0 |
| Compass Type | Condo |
| MLS Type | Condominium |
| Year Built | 1927 |
| Views | None |
| Architectural Style | - |
| County | New York County |
| Buyer's Agent Compensation | 2.5% |
Building
Philip House
Virtual Tour
Building Information for 141 East 88th Street, Unit PHS
Property History for 141 East 88th Street, Unit PHS
| Date | Event & Source | Price | Appreciation | Link |
|---|
| Date | Event & Source | Price |
|---|
For completeness, Compass often displays two records for one sale: the MLS record and the public record.
Public Records for 141 East 88th Street, Unit PHS
Schools near 141 East 88th Street, Unit PHS
Rating | School | Type | Grades | Distance |
|---|---|---|---|---|
| Public - | PK to 5 | |||
| Public - | 6 to 8 | |||
| Public - | 6 to 8 | |||
| Public - | 6 to 8 |
Rating | School | Distance |
|---|---|---|
P.S. 198 Isador E Ida Straus PublicPK to 5 | ||
Nyc Lab Ms For Collaborative Studies Public6 to 8 | ||
Lower Manhattan Community Middle School Public6 to 8 | ||
Jhs 167 Robert F Wagner Public6 to 8 |
School ratings and boundaries are provided by GreatSchools.org and Pitney Bowes. This information should only be used as a reference. Proximity or boundaries shown here are not a guarantee of enrollment. Please reach out to schools directly to verify all information and enrollment eligibility.
Similar Homes
Similar Sold Homes
Homes for Sale near Upper East Side
Neighborhoods
Cities
No guarantee, warranty or representation of any kind is made regarding the completeness or accuracy of descriptions or measurements (including square footage measurements and property condition), such should be independently verified, and Compass expressly disclaims any liability in connection therewith. Photos may be virtually staged or digitally enhanced and may not reflect actual property conditions. Offers of compensation are subject to change at the discretion of the seller. No financial or legal advice provided. Equal Housing Opportunity.
This information is not verified for authenticity or accuracy and is not guaranteed and may not reflect all real estate activity in the market. ©2024 The Real Estate Board of New York, Inc., All rights reserved. The source of the displayed data is either the property owner or public record provided by non-governmental third parties. It is believed to be reliable but not guaranteed. This information is provided exclusively for consumers’ personal, non-commercial use. The data relating to real estate for sale on this website comes in part from the IDX Program of OneKey® MLS. Information Copyright 2024, OneKey® MLS. All data is deemed reliable but is not guaranteed accurate by Compass. See Terms of Service for additional restrictions. Compass · Tel: 212-913-9058 · New York, NY Listing information for certain New York City properties provided courtesy of the Real Estate Board of New York’s Residential Listing Service (the "RLS"). The information contained in this listing has not been verified by the RLS and should be verified by the consumer. The listing information provided here is for the consumer’s personal, non-commercial use. Retransmission, redistribution or copying of this listing information is strictly prohibited except in connection with a consumer's consideration of the purchase and/or sale of an individual property. This listing information is not verified for authenticity or accuracy and is not guaranteed and may not reflect all real estate activity in the market. ©2024 The Real Estate Board of New York, Inc., all rights reserved. This information is not guaranteed, should be independently verified and may not reflect all real estate activity in the market. Offers of compensation set forth here are for other RLSParticipants only and may not reflect other agreements between a consumer and their broker.©2024 The Real Estate Board of New York, Inc., All rights reserved.






















