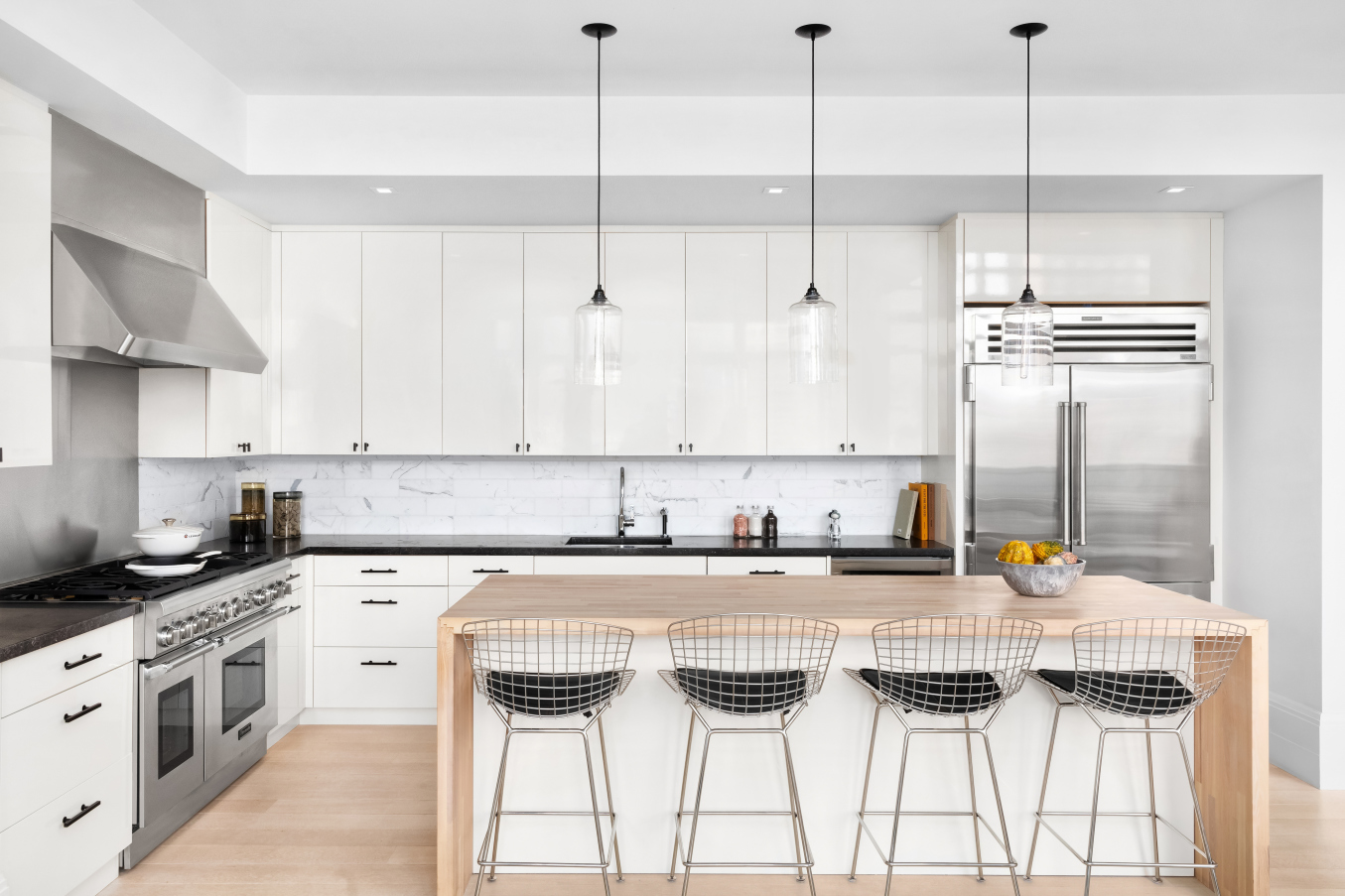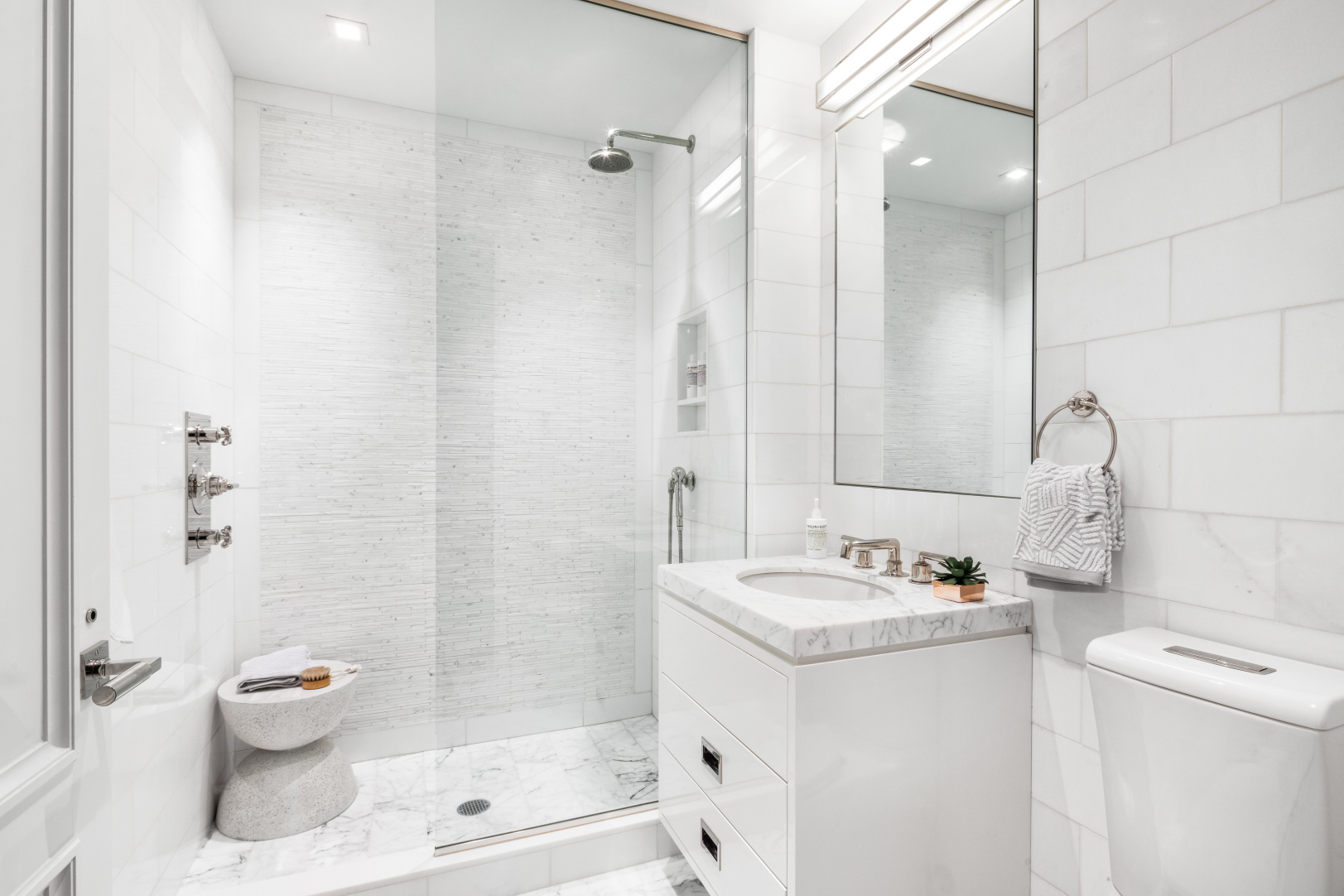141 East 88th Street, Unit PHN
Temporarily Off Market
Temporarily Off Market


















Description
A hallway that services just this apartment leads to the entry foyer immediately revealing a gracious stairway that boasts a large window, setting the tone for a lifestyle of the highest caliber. The sleek and chic new interiors have been extensively customized by the current owners in a sophisticated palette reminiscent of a Downtown loft with a luxurious mix of materials such as honed stone, natural wood, and fine marble, along with superior craftsmanship. The large living room with a double-height ceiling boasts an open kitchen with custom millwork (and extensive storage) featuring a large island clad in waterfall Danish Speka Heart Ashwood, Dornbracht fixtures and the highest quality appliances, including Sub Zero refrigerator and under under-counter wine refrigerator, six-burner Thermador range and Miele dishwasher. This superb entertaining and living space with a wood-burning fireplace clad in limestone flows seamlessly via twin French doors onto a large, full-width terrace - over 31 feet in length - beautifully landscaped and clad with European tile with open views that add significant exterior living space. On this level are the secondary bedrooms and a powder room. Both bedrooms are equipped with outstanding closet space and lead out onto a second, West-facing terrace. One of the bedrooms has been outfitted with enchanting bunk beds and workspace. A large laundry room featuring a full-size LG washer and dryer completes this floor and is easily converted back to its original use as a full, third bathroom.
Upstairs a 28-foot recreation/media room - that can easily be converted to a 4th bedroom/home office plus a secondary living room - provides generous additional entertaining space and the third terrace with open views to the east. This malleable space is currently set up with a built-in home theatre including a projection system and a motorized drop-down screen concealed in the built-in library. The elegant master suite features twin, large, expertly outfitted walk-in closets. The en-suite bathroom blends classic and contemporary style with radiant heated floors, an oversized shower, tatami pattern mosaic shower walls, and polished nickel fixtures by Waterworks. Finely honed Statuary marble graces the countertops of custom vanities as well as the bathroom floor. A free-standing soaking tub overlooks a wall of windows that fill this area with natural daylight, making it a truly special experience. A bonus feature of this master suite is the intimate private terrace, the fourth outdoor space of this unique home. Throughout this residence, 5" wide custom White Oak hardwood floors are featured. Ducted, zoned central air conditioning and heating provide year-round comfort.
Philip House is a highly coveted, classic pre-war condominium built in 1927. Building amenities include a fitness center with Technogym, a playroom, a bike room, a music room, cold storage, a large supplemental laundry room and a study that leads out to a rooftop terrace with open city views. Philip House is a full-service building with a 24-hour doorman, a full staff of 13, and an onsite, live-in resident manager. Private storage also transfers with this apartment. Two (2) month's common charges for the working capital contribution payable by the purchaser.
Seldom - if ever - does a newly finished, move-in ready penthouse of this caliber come to market that combines a highly coveted, centrally located, prime quality full-service condominium building with brand new systems, full amenities, multiple, usable terraces leading off every room, privacy, extreme quiet, outstanding light and open, protected views.
Terrace images have been virtually staged.
Video tour available by request.
Listing Agents
![Leonard Steinberg]() ls@compass.com
ls@compass.comP: (917)-385-0565
![Herve Senequier]() hs@compass.com
hs@compass.comP: (646)-780-7594
![Amy Mendizabal]() amym@compass.com
amym@compass.comP: (305)-546-5464
![Calli Sarkesh]() callis@compass.com
callis@compass.comP: (917)-821-2798
![Niklas Hackstein]() niklas.hackstein@compass.com
niklas.hackstein@compass.comP: (718)-666-1377
![Aren Ebrahimi]() ae@compass.com
ae@compass.comP: (917)-679-9687
Amenities
- Penthouse
- Full-Time Doorman
- Private Terrace
- Roof Deck
- Common Roof Deck
- Common Outdoor Space
- Gym
- Playroom
Property Details for 141 East 88th Street, Unit PHN
| Status | Temporarily Off Market |
|---|---|
| Days on Market | 705 |
| Taxes | $2,908 / month |
| Common Charges | $3,330 / month |
| Min. Down Pymt | - |
| Total Rooms | 7.0 |
| Compass Type | Condo |
| MLS Type | Condominium |
| Year Built | 1927 |
| Views | None |
| Architectural Style | - |
| County | New York County |
| Buyer's Agent Compensation | 2.5% |
Building
Philip House
Building Information for 141 East 88th Street, Unit PHN
Property History for 141 East 88th Street, Unit PHN
| Date | Event & Source | Price | Appreciation | Link |
|---|
| Date | Event & Source | Price |
|---|
For completeness, Compass often displays two records for one sale: the MLS record and the public record.
Public Records for 141 East 88th Street, Unit PHN
Schools near 141 East 88th Street, Unit PHN
Rating | School | Type | Grades | Distance |
|---|---|---|---|---|
| Public - | PK to 5 | |||
| Public - | 6 to 8 | |||
| Public - | 6 to 8 | |||
| Public - | 6 to 8 |
Rating | School | Distance |
|---|---|---|
P.S. 198 Isador E Ida Straus PublicPK to 5 | ||
Nyc Lab Ms For Collaborative Studies Public6 to 8 | ||
Lower Manhattan Community Middle School Public6 to 8 | ||
Jhs 167 Robert F Wagner Public6 to 8 |
School ratings and boundaries are provided by GreatSchools.org and Pitney Bowes. This information should only be used as a reference. Proximity or boundaries shown here are not a guarantee of enrollment. Please reach out to schools directly to verify all information and enrollment eligibility.
Similar Homes
Similar Sold Homes
Homes for Sale near Upper East Side
Neighborhoods
Cities
No guarantee, warranty or representation of any kind is made regarding the completeness or accuracy of descriptions or measurements (including square footage measurements and property condition), such should be independently verified, and Compass expressly disclaims any liability in connection therewith. Photos may be virtually staged or digitally enhanced and may not reflect actual property conditions. Offers of compensation are subject to change at the discretion of the seller. No financial or legal advice provided. Equal Housing Opportunity.
This information is not verified for authenticity or accuracy and is not guaranteed and may not reflect all real estate activity in the market. ©2025 The Real Estate Board of New York, Inc., All rights reserved. The source of the displayed data is either the property owner or public record provided by non-governmental third parties. It is believed to be reliable but not guaranteed. This information is provided exclusively for consumers’ personal, non-commercial use. The data relating to real estate for sale on this website comes in part from the IDX Program of OneKey® MLS. Information Copyright 2025, OneKey® MLS. All data is deemed reliable but is not guaranteed accurate by Compass. See Terms of Service for additional restrictions. Compass · Tel: 212-913-9058 · New York, NY Listing information for certain New York City properties provided courtesy of the Real Estate Board of New York’s Residential Listing Service (the "RLS"). The information contained in this listing has not been verified by the RLS and should be verified by the consumer. The listing information provided here is for the consumer’s personal, non-commercial use. Retransmission, redistribution or copying of this listing information is strictly prohibited except in connection with a consumer's consideration of the purchase and/or sale of an individual property. This listing information is not verified for authenticity or accuracy and is not guaranteed and may not reflect all real estate activity in the market. ©2025 The Real Estate Board of New York, Inc., all rights reserved. This information is not guaranteed, should be independently verified and may not reflect all real estate activity in the market. Offers of compensation set forth here are for other RLSParticipants only and may not reflect other agreements between a consumer and their broker.©2025 The Real Estate Board of New York, Inc., All rights reserved.























