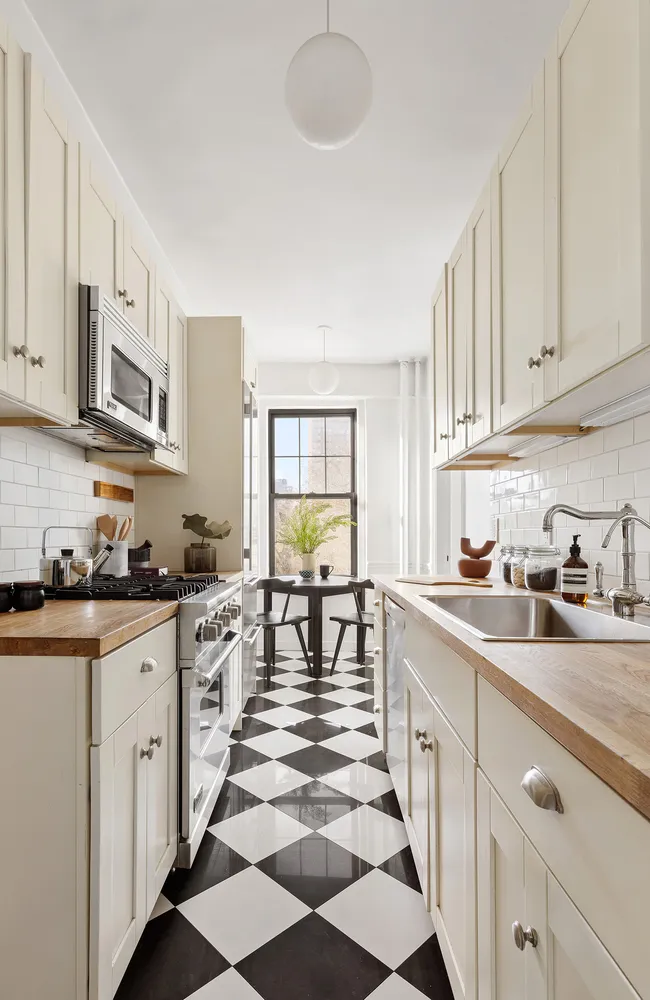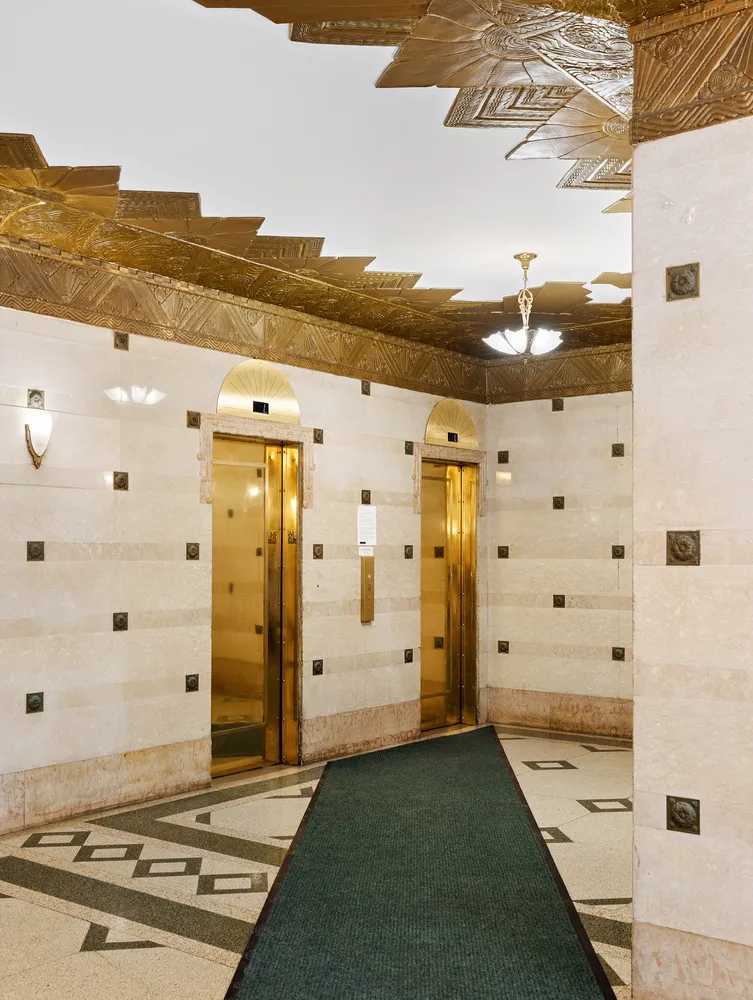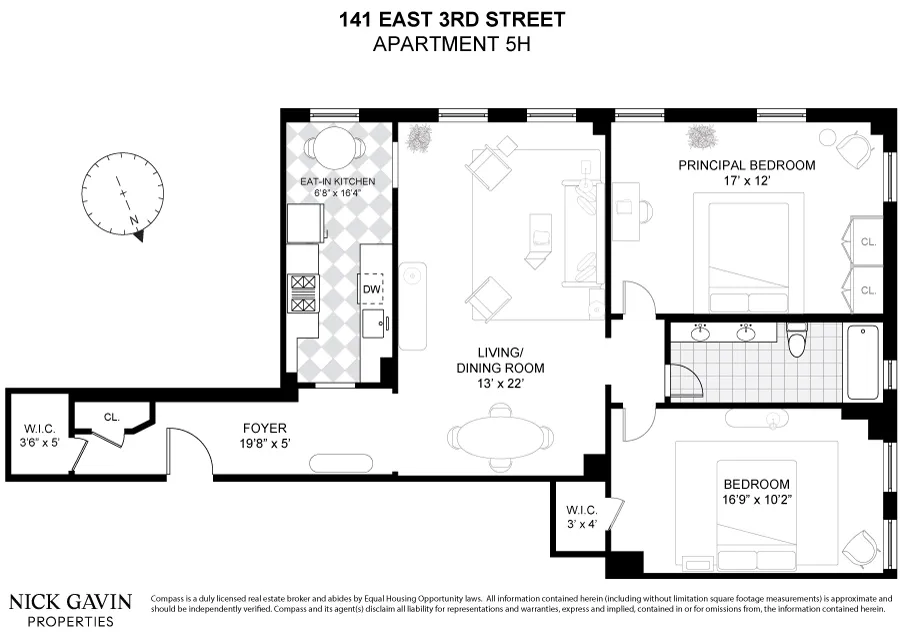141 East 3rd Street, Unit 5H
Listed By Compass
Open: 1/12 12:30PM - 02:00PM
Listed By Compass
Open: 1/12 12:30PM - 02:00PM












Description
Enter the home through the proper foyer; there are two large closets here for coats and extra storage. The open living/dining room faces south, with lovely views of the neighborhood. There is plenty of space for multiple seating and dining areas, and ample room for entertaining guests.
The windowed kitchen is unmissable with its black-and-white checkered floors. In addition to the breakfast area, charmingly situated against the window, the kitchen is fully updated, including appliances and cabinetry. The wood block countertops and the subway tile backsplash evoke a bohemian sensibility without sacrificing function.
The principal bedroom has windows to the south and west, providing all-day light and offering views of downtown landmarks, including One World Trade. This is a large and flexible space with built-in cabinets for storage and room for a work station and additional seating.
The secondary bedroom across the hall is also quite spacious and includes a walk-in closet and two west-facing windows.
Keeping thematically with the kitchen, the windowed bathroom also has black-and-white checkered flooring, a smaller pattern to the kitchen's bolder counterpart. Similar subway tiling lines the walls here as in the kitchen, tying the apartment together aesthetically. For the more updated finishes, the bathroom is anchored by a marble double vanity and a shower with a glass door.
Ageloff Towers at 141 East 3rd Street is a 12-story pre-war co-operative in the East Village. The building offers a bike room, a laundry room, a live-in super, and a package room. Many of the East Village's best offerings are nearby, including Tompkins Square Park and countless restaurants, cafes, shops and bars.
Listing Agents
![Nick Gavin]() nick.gavin@compass.com
nick.gavin@compass.comP: (646)-610-3055
![Allie Fraza]() allie.fraza@compass.com
allie.fraza@compass.comP: (401)-556-9721
![Ugo Russino]() ugo.russino@compass.com
ugo.russino@compass.comP: (347)-701-9969
![Nick Gavin Properties - Manhattan]() nickgavinoffice@compass.com
nickgavinoffice@compass.comP: (646)-610-3055
Amenities
- Crown Mouldings
- Decorative Mouldings
- Hardwood Floors
- High Ceilings
- Elevator
- Laundry in Building
- Foyer
- Eat-in Kitchen
Open Houses
Sunday, Jan 12th
12:30 PM - 2:00 PM
Public
Property Details for 141 East 3rd Street, Unit 5H
| Status | Active |
|---|---|
| Days on Market | 1 |
| Taxes | - |
| Maintenance | $2,650 / month |
| Min. Down Pymt | 20% |
| Total Rooms | 4.0 |
| Compass Type | Co-op |
| MLS Type | - |
| Year Built | 1929 |
| Views | None |
| Architectural Style | - |
| County | New York County |
Building
Ageloff Towers
Building Information for 141 East 3rd Street, Unit 5H
Property History for 141 East 3rd Street, Unit 5H
| Date | Event & Source | Price | Appreciation | Link |
|---|
| Date | Event & Source | Price |
|---|
For completeness, Compass often displays two records for one sale: the MLS record and the public record.
Public Records for 141 East 3rd Street, Unit 5H
Schools near 141 East 3rd Street, Unit 5H
Rating | School | Type | Grades | Distance |
|---|---|---|---|---|
| Public - | PK to 5 | |||
| Public - | PK to 5 | |||
| Public - | PK to 5 | |||
| Public - | PK to 5 |
Rating | School | Distance |
|---|---|---|
Neighborhood School PublicPK to 5 | ||
P.S. 20 Anna Silver PublicPK to 5 | ||
P.S. 64 Robert Simon PublicPK to 5 | ||
S.T.A.R. Academy - PS 63 PublicPK to 5 |
School ratings and boundaries are provided by GreatSchools.org and Pitney Bowes. This information should only be used as a reference. Proximity or boundaries shown here are not a guarantee of enrollment. Please reach out to schools directly to verify all information and enrollment eligibility.
Similar Homes
Similar Sold Homes
Homes for Sale near East Village
Neighborhoods
Cities
No guarantee, warranty or representation of any kind is made regarding the completeness or accuracy of descriptions or measurements (including square footage measurements and property condition), such should be independently verified, and Compass expressly disclaims any liability in connection therewith. Photos may be virtually staged or digitally enhanced and may not reflect actual property conditions. Offers of compensation are subject to change at the discretion of the seller. No financial or legal advice provided. Equal Housing Opportunity.
This information is not verified for authenticity or accuracy and is not guaranteed and may not reflect all real estate activity in the market. ©2025 The Real Estate Board of New York, Inc., All rights reserved. The source of the displayed data is either the property owner or public record provided by non-governmental third parties. It is believed to be reliable but not guaranteed. This information is provided exclusively for consumers’ personal, non-commercial use. The data relating to real estate for sale on this website comes in part from the IDX Program of OneKey® MLS. Information Copyright 2025, OneKey® MLS. All data is deemed reliable but is not guaranteed accurate by Compass. See Terms of Service for additional restrictions. Compass · Tel: 212-913-9058 · New York, NY Listing information for certain New York City properties provided courtesy of the Real Estate Board of New York’s Residential Listing Service (the "RLS"). The information contained in this listing has not been verified by the RLS and should be verified by the consumer. The listing information provided here is for the consumer’s personal, non-commercial use. Retransmission, redistribution or copying of this listing information is strictly prohibited except in connection with a consumer's consideration of the purchase and/or sale of an individual property. This listing information is not verified for authenticity or accuracy and is not guaranteed and may not reflect all real estate activity in the market. ©2025 The Real Estate Board of New York, Inc., all rights reserved. This information is not guaranteed, should be independently verified and may not reflect all real estate activity in the market. Offers of compensation set forth here are for other RLSParticipants only and may not reflect other agreements between a consumer and their broker.©2025 The Real Estate Board of New York, Inc., All rights reserved.















