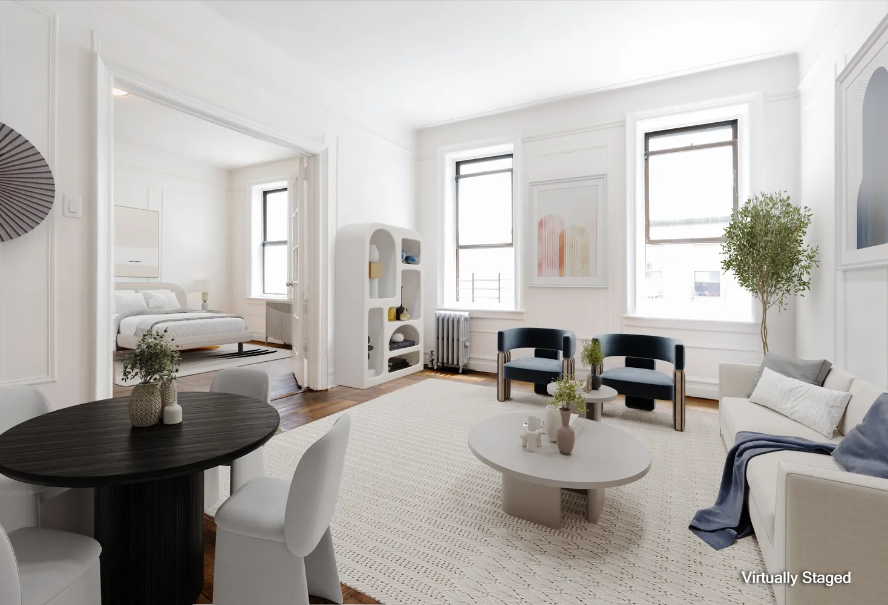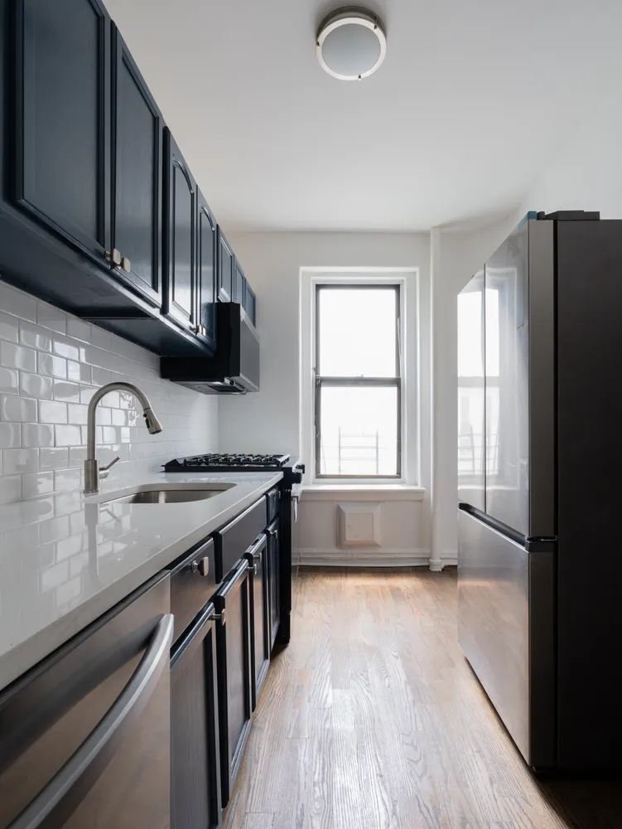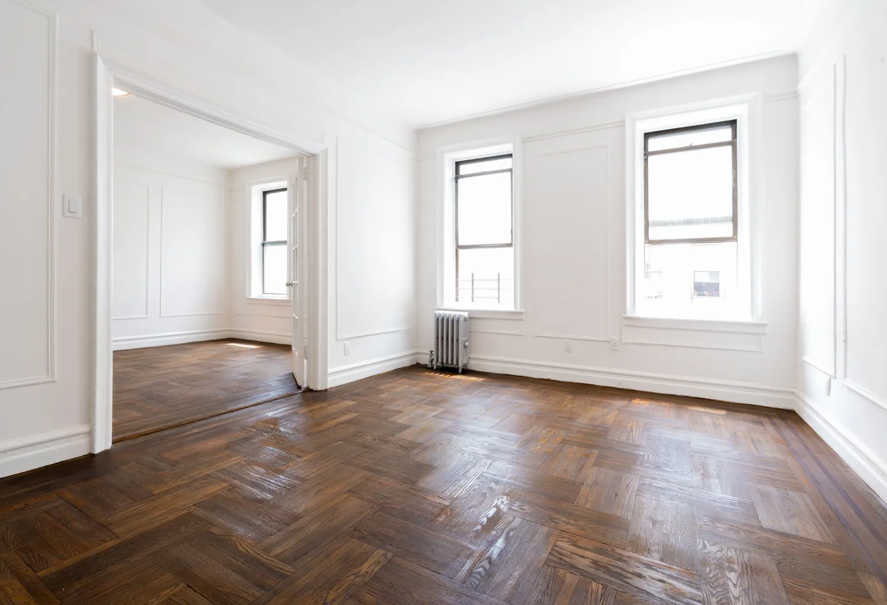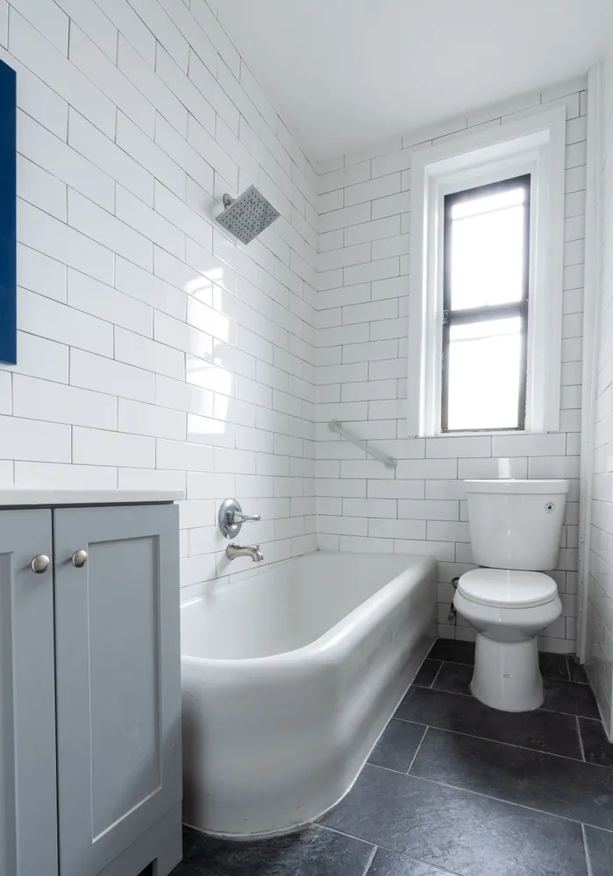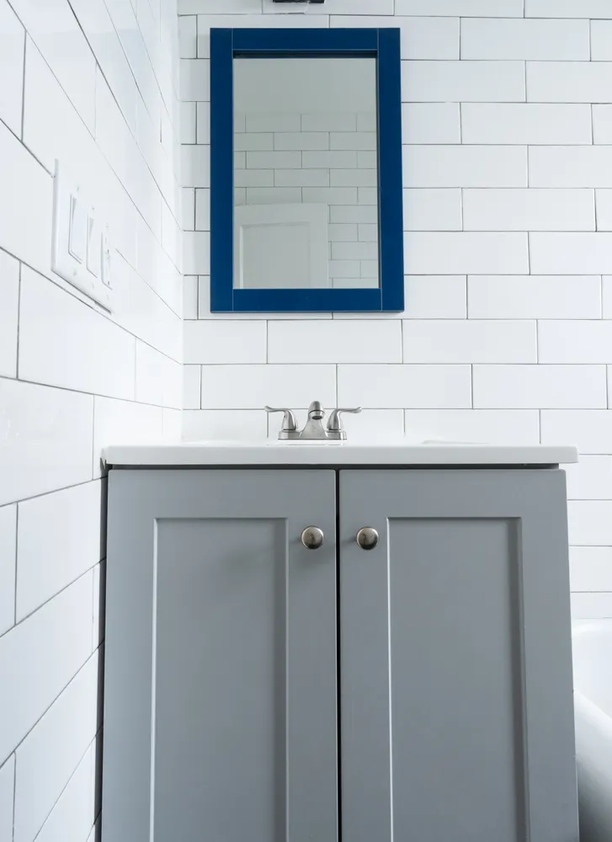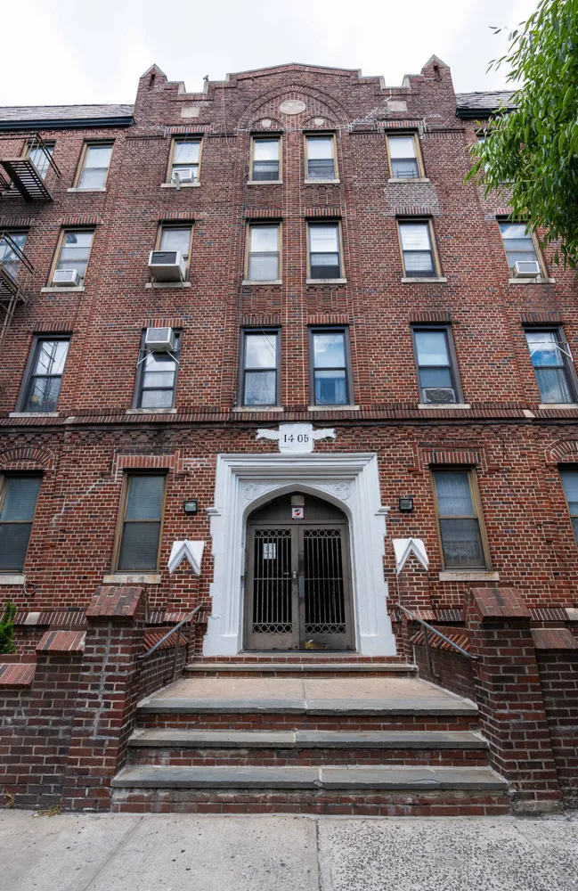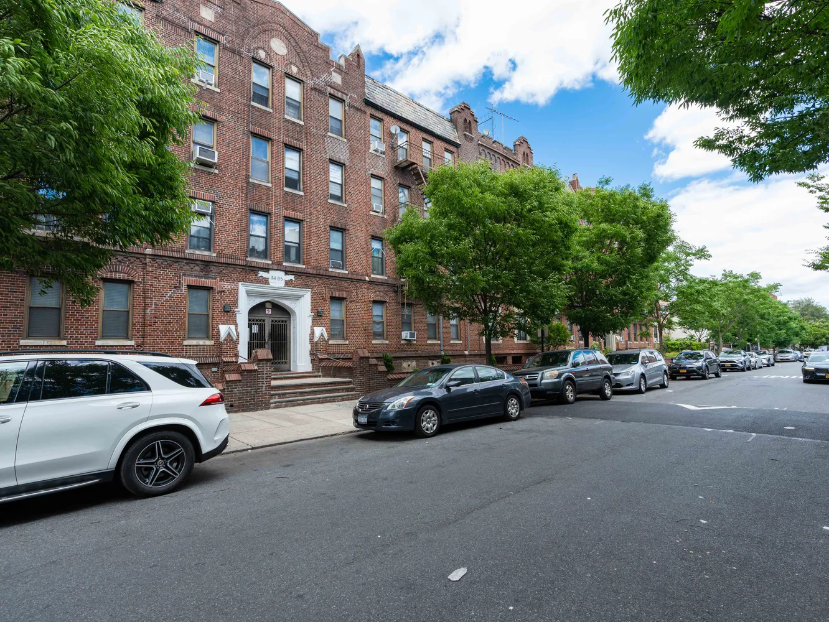1405 Prospect Place, Unit B11
Listed By Compass
Contract Signed
Listed By Compass
Contract Signed












Description
As you step into the apartment, a cozy hallway guides you to the spacious living room, which boasts dark sanded original wood floors, high ceilings, and large windows. The newly renovated, separate, windowed kitchen is equipped with stylish steel blue cabinets, a white Calacatta marble countertop, a subway tile backsplash,...Welcome to 1405 Prospect Place, Unit #B11! This beautifully sunlit, recently renovated HDFC co-op on the 3rd floor of a historic 40-unit building has everything you could ask for.
As you step into the apartment, a cozy hallway guides you to the spacious living room, which boasts dark sanded original wood floors, high ceilings, and large windows. The newly renovated, separate, windowed kitchen is equipped with stylish steel blue cabinets, a white Calacatta marble countertop, a subway tile backsplash, and brand-new stainless steel appliances, including a dishwasher, stove range, and French double door refrigerator. There’s also a handy pantry closet.
Both bedrooms comfortably accommodate queen-sized beds with additional furniture and ample closet space. The recently renovated, windowed bathroom features sleek white subway tiles, black tile floors, a brand-new vanity, a bathtub, and a rain shower.
1405 Prospect Place offers many amenities, including a live-in superintendent for prompt maintenance, basement storage, bike space, and a spacious shared garden for relaxation and social gatherings.
Situated just off Utica Avenue and Eastern Parkway, this co-op provides unparalleled convenience with nearby restaurants, stores, St. John’s Park, Blink Fitness gym, and the US Post Office. Excellent transit options include the Utica Ave Train Station (3 & 4 lines; A/C lines approx. 10 minutes away) and accessible bus lines (B46, B14, B15, B65, B45), making it just a 30-minute commute to Lower Manhattan.
Additional Information:
HDFC Co-op: Income restrictions may apply.
Pet Policy: Pets allowed upon approval.
Subletting: Allowed after 2 years of ownership and upon board approval for a maximum of 1-3 years for each 5-year period.
Maintenance: $688/month (includes heat and hot water)
Assessment: $55/month for 36 months for facade renovation.
Don't miss the chance to make this delightful apartment your new home!
Listing Agents
![Kashif Khan]() kashif.khan@compass.com
kashif.khan@compass.comP: (718)-909-8003
![Maria Schreyer]() maria.schreyer@compass.com
maria.schreyer@compass.comP: (646)-575-5755
![Global Connectors]() globalconnectors@compass.com
globalconnectors@compass.comP: (718)-909-8003
![Mehul Rajput]() mehul.rajput@compass.com
mehul.rajput@compass.comP: (646)-714-4989
Amenities
- Common Garden
- Walk Up
- Renovated Kitchen and Bath
- Lowrise
- Common Courtyard
Property Details for 1405 Prospect Place, Unit B11
| Status | Contract Signed |
|---|---|
| Days on Market | 19 |
| Taxes | - |
| Maintenance | $688 / month |
| Min. Down Pymt | 20% |
| Total Rooms | 3.0 |
| Compass Type | Co-op |
| MLS Type | - |
| Year Built | 1910 |
| Views | - |
| Architectural Style | - |
| County | Kings County |
| Buyer's Agent Compensation | 2.5% |
Building
1405 Prospect Pl
Building Information for 1405 Prospect Place, Unit B11
Property History for 1405 Prospect Place, Unit B11
| Date | Event & Source | Price | Appreciation | Link |
|---|
| Date | Event & Source | Price |
|---|
For completeness, Compass often displays two records for one sale: the MLS record and the public record.
Schools near 1405 Prospect Place, Unit B11
Rating | School | Type | Grades | Distance |
|---|---|---|---|---|
| Public - | PK to 5 | |||
| Public - | 6 to 8 | |||
| Public - | 9 to 12 | |||
| Public - | 6 to 8 |
Rating | School | Distance |
|---|---|---|
P.S. 335 Granville T Woods PublicPK to 5 | ||
The School Of Integrated Learning Public6 to 8 | ||
Boys and Girls High School Public9 to 12 | ||
Brooklyn Green School (The) Public6 to 8 |
School ratings and boundaries are provided by GreatSchools.org and Pitney Bowes. This information should only be used as a reference. Proximity or boundaries shown here are not a guarantee of enrollment. Please reach out to schools directly to verify all information and enrollment eligibility.
Neighborhood Map and Transit
Similar Homes
Similar Sold Homes
Homes for Sale near Weeksville
Neighborhoods
Cities
No guarantee, warranty or representation of any kind is made regarding the completeness or accuracy of descriptions or measurements (including square footage measurements and property condition), such should be independently verified, and Compass expressly disclaims any liability in connection therewith. Photos may be virtually staged or digitally enhanced and may not reflect actual property conditions. Offers of compensation are subject to change at the discretion of the seller. No financial or legal advice provided. Equal Housing Opportunity.
This information is not verified for authenticity or accuracy and is not guaranteed and may not reflect all real estate activity in the market. ©2024 The Real Estate Board of New York, Inc., All rights reserved. The source of the displayed data is either the property owner or public record provided by non-governmental third parties. It is believed to be reliable but not guaranteed. This information is provided exclusively for consumers’ personal, non-commercial use. The data relating to real estate for sale on this website comes in part from the IDX Program of OneKey® MLS. Information Copyright 2024, OneKey® MLS. All data is deemed reliable but is not guaranteed accurate by Compass. See Terms of Service for additional restrictions. Compass · Tel: 212-913-9058 · New York, NY Listing information for certain New York City properties provided courtesy of the Real Estate Board of New York’s Residential Listing Service (the "RLS"). The information contained in this listing has not been verified by the RLS and should be verified by the consumer. The listing information provided here is for the consumer’s personal, non-commercial use. Retransmission, redistribution or copying of this listing information is strictly prohibited except in connection with a consumer's consideration of the purchase and/or sale of an individual property. This listing information is not verified for authenticity or accuracy and is not guaranteed and may not reflect all real estate activity in the market. ©2024 The Real Estate Board of New York, Inc., all rights reserved. This information is not guaranteed, should be independently verified and may not reflect all real estate activity in the market. Offers of compensation set forth here are for other RLSParticipants only and may not reflect other agreements between a consumer and their broker.©2024 The Real Estate Board of New York, Inc., All rights reserved.
