73 Wooster Street, Unit PHA

























Description
Enter the loft through the extra-wide foyer,...Penthouse A at 73 Wooster Street is a rarity: a mammoth loft, with an immense and private outdoor space, located in a discreet doorman condominium. Offering 4,856 square feet of living space, plus a 3,008-square-foot roof terrace, the home embodies spacious SoHo living. Featuring 15-foot ceilings, original casement windows, and 53 feet of frontage over West Broadway, Penthouse A is truly a trophy home for the downtown buyer who will compromise nothing.
Enter the loft through the extra-wide foyer, pass under the decorative archways — past the walk-in entry closet, the climate-controlled wine vault, and a powder room — and emerge into the heart of the home: the great room. It is grand in every measure. There are original casement windows cascading western light, 15-foot coffered ceilings, recessed lighting, a full wall of original brick, and a marble gas fireplace.
The kitchen and dining room flow effortlessly from the great room. There is a curbed banquette for leisurely dining, as well as bar seating on the kitchen peninsula and an additional work station with more counter space. The kitchen is appointed at the highest level, with an Officine Gullo Firenze range plus pasta spigot and Miele appliances including a beverage fridge.
Impossible to miss is the grand staircase ascending up the north end of the room. At the top is the penthouse lounge, an intimate sitting and bar area with a 270-degree exposure to the roof terrace. Spanning over 3,000 square feet and featuring a pergola, a bocce court, an outdoor kitchen, and a view over West Broadway, the terrace is an incredibly private space that is well suited for entertaining.
Proceed through a spacious gallery, perfect for an impressive art collection, to arrive at the principal bedroom suite. An enormous space with four closets, including a walk-in closet with custom shelving, a spa-like bathroom, and more casement windows overlooking West Broadway, the principal suite is a sanctuary. The bathroom features a rain shower and separate soaking tub ringed with black marble, Barber Wilsons tapware, floor-to-ceiling white marble, a towel heater, and a Toto automatic toilet.
The second bedroom suite, converted from two separate bedrooms, is exceptionally large and faces east into the private courtyard. In addition to an en-suite marble bathroom with a rain shower, there is ample room for both a sleeping area and a separate lounge space. The third bedroom suite also faces east and includes an en-suite bathroom with floor-to-ceiling marble. Rounding out the area is a laundry room, complete with storage and a sink; and a gym/library with a skylight, ideal as a convertible office or exercise room.
73 Wooster Street is a boutique condominium of only six units in the heart of SoHo, offering loft charm along with a renovated and sophisticated lobby, plus a full-time doorman and impeccable service. Each unit comes with private storage.
Amenities
- Full-Time Doorman
- City Views
- Private Roof Deck
- Common Roof Deck
- Common Outdoor Space
- Common Media / Recreation Room
- Working Fireplace
- Wet Bar
Property Details for 73 Wooster Street, Unit PHA
| Status | Sold |
|---|---|
| Days on Market | 230 |
| Taxes | $10,224 / month |
| Common Charges | $8,221 / month |
| Min. Down Pymt | 10% |
| Total Rooms | 9.0 |
| Compass Type | Condo |
| MLS Type | Condominium |
| Year Built | 1929 |
| County | New York County |
| Buyer's Agent Compensation | 2.5% |
Building
73 Wooster St
Location
Sold By Douglas Elliman
Building Information for 73 Wooster Street, Unit PHA
Payment Calculator
$106,174 per month
30 year fixed, 6.15% Interest
$87,729
$10,224
$8,221
Property History for 73 Wooster Street, Unit PHA
| Date | Event & Source | Price |
|---|---|---|
| 11/05/2024 | Sold Manual | $16,000,000 |
| 05/08/2024 | Contract Signed Manual | — |
| 03/12/2024 | Price Change Manual | $17,500,000 |
| 11/10/2023 | Price Change Manual | $18,500,000 |
| 09/20/2023 | Listed (Active) Manual | $19,750,000 |
| 10/07/2004 | Sold RealPlus #2584c1ecd2154e3fe59568b0629a95bcf307a47c | $6,500,000 |
| 10/06/2004 | $6,131,900 | |
| 05/05/2004 | Listed (Active) RealPlus #2584c1ecd2154e3fe59568b0629a95bcf307a47c | $6,500,000 |
For completeness, Compass often displays two records for one sale: the MLS record and the public record.
Public Records for 73 Wooster Street, Unit PHA
Schools near 73 Wooster Street, Unit PHA
Rating | School | Type | Grades | Distance |
|---|---|---|---|---|
| Public - | PK to 5 | |||
| Public - | 6 to 8 | |||
| Public - | 6 to 8 | |||
| Public - | 6 to 8 |
Rating | School | Distance |
|---|---|---|
P.S. 3 Charrette School PublicPK to 5 | ||
Nyc Lab Ms For Collaborative Studies Public6 to 8 | ||
Lower Manhattan Community Middle School Public6 to 8 | ||
Middle 297 Public6 to 8 |
School ratings and boundaries are provided by GreatSchools.org and Pitney Bowes. This information should only be used as a reference. Proximity or boundaries shown here are not a guarantee of enrollment. Please reach out to schools directly to verify all information and enrollment eligibility.
Neighborhood Map and Transit
Similar Homes
Similar Sold Homes
Explore Nearby Homes
- Downtown Manhattan Homes for Sale
- Greenwich Village Homes for Sale
- Hudson Square Homes for Sale
- Lower East Side Homes for Sale
- NoHo Homes for Sale
- NoLita Homes for Sale
- SoHo Homes for Sale
- West Village Homes for Sale
- East Village Homes for Sale
- Little Italy Homes for Sale
- Chinatown Homes for Sale
- TriBeCa Homes for Sale
- Civic Center Homes for Sale
- Two Bridges Homes for Sale
- Alphabet City Homes for Sale
- Manhattan Homes for Sale
- New York Homes for Sale
- Jersey City Homes for Sale
- Hoboken Homes for Sale
- Brooklyn Homes for Sale
- Queens Homes for Sale
- Weehawken Homes for Sale
- Union City Homes for Sale
- West New York Homes for Sale
- North Bergen Homes for Sale
- Secaucus Homes for Sale
- Guttenberg Homes for Sale
- Kearny Homes for Sale
- Edgewater Homes for Sale
- Bayonne Homes for Sale
- 10011 Homes for Sale
- 10003 Homes for Sale
- 10002 Homes for Sale
- 10014 Homes for Sale
- 10013 Homes for Sale
- 10009 Homes for Sale
- 10038 Homes for Sale
- 10007 Homes for Sale
- 10278 Homes for Sale
- 10282 Homes for Sale
- 10010 Homes for Sale
- 10279 Homes for Sale
- 10281 Homes for Sale
- 10001 Homes for Sale
- 11201 Homes for Sale
No guarantee, warranty or representation of any kind is made regarding the completeness or accuracy of descriptions or measurements (including square footage measurements and property condition), such should be independently verified, and Compass, Inc., its subsidiaries, affiliates and their agents and associated third parties expressly disclaims any liability in connection therewith. Photos may be virtually staged or digitally enhanced and may not reflect actual property conditions. Offers of compensation are subject to change at the discretion of the seller. No financial or legal advice provided. Equal Housing Opportunity.
This information is not verified for authenticity or accuracy and is not guaranteed and may not reflect all real estate activity in the market. ©2026 The Real Estate Board of New York, Inc., All rights reserved. The source of the displayed data is either the property owner or public record provided by non-governmental third parties. It is believed to be reliable but not guaranteed. This information is provided exclusively for consumers’ personal, non-commercial use. The data relating to real estate for sale on this website comes in part from the IDX Program of OneKey® MLS. Information Copyright 2026, OneKey® MLS. All data is deemed reliable but is not guaranteed accurate by Compass. See Terms of Service for additional restrictions. Compass · Tel: 212-913-9058 · New York, NY Listing information for certain New York City properties provided courtesy of the Real Estate Board of New York’s Residential Listing Service (the "RLS"). The information contained in this listing has not been verified by the RLS and should be verified by the consumer. The listing information provided here is for the consumer’s personal, non-commercial use. Retransmission, redistribution or copying of this listing information is strictly prohibited except in connection with a consumer's consideration of the purchase and/or sale of an individual property. This listing information is not verified for authenticity or accuracy and is not guaranteed and may not reflect all real estate activity in the market. ©2026 The Real Estate Board of New York, Inc., all rights reserved. This information is not guaranteed, should be independently verified and may not reflect all real estate activity in the market. Offers of compensation set forth here are for other RLSParticipants only and may not reflect other agreements between a consumer and their broker.©2026 The Real Estate Board of New York, Inc., All rights reserved.
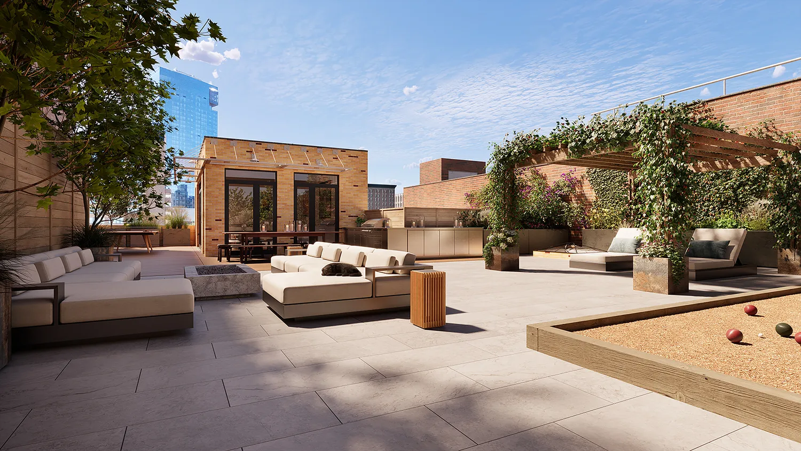
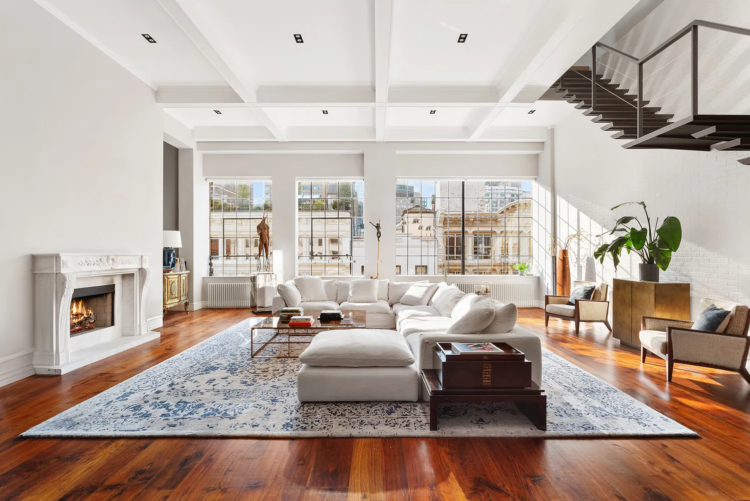
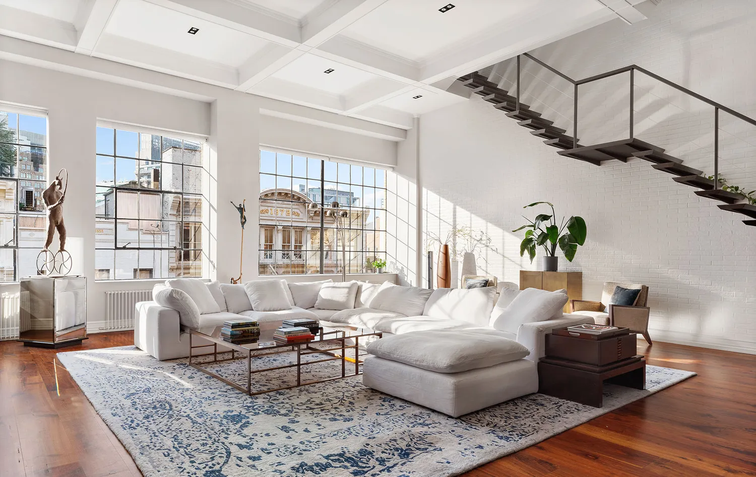





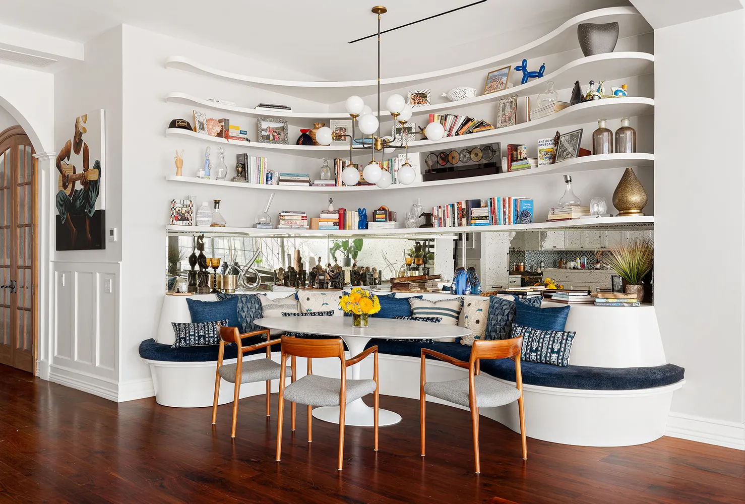

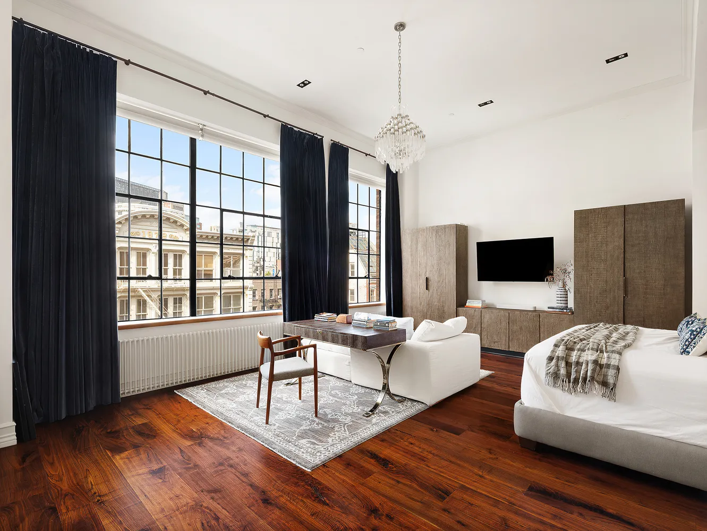
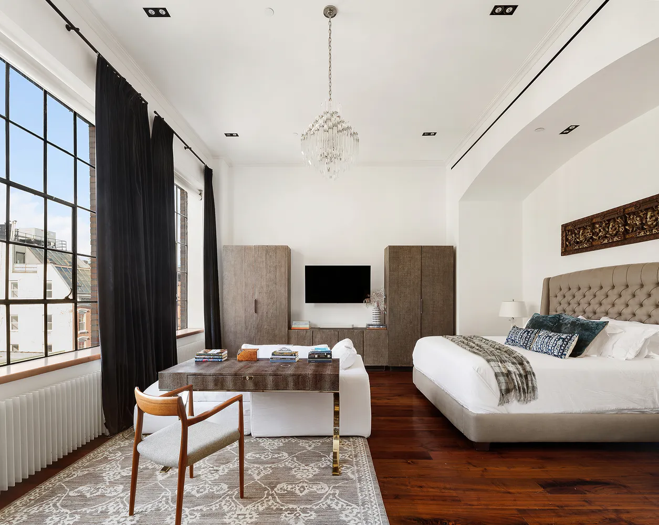
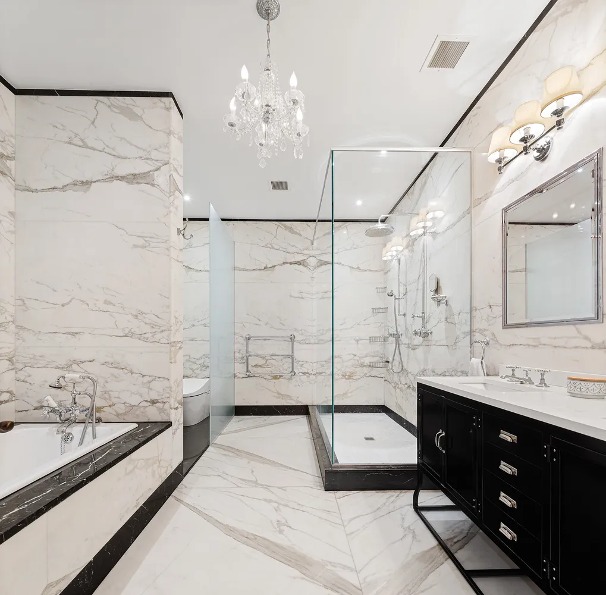
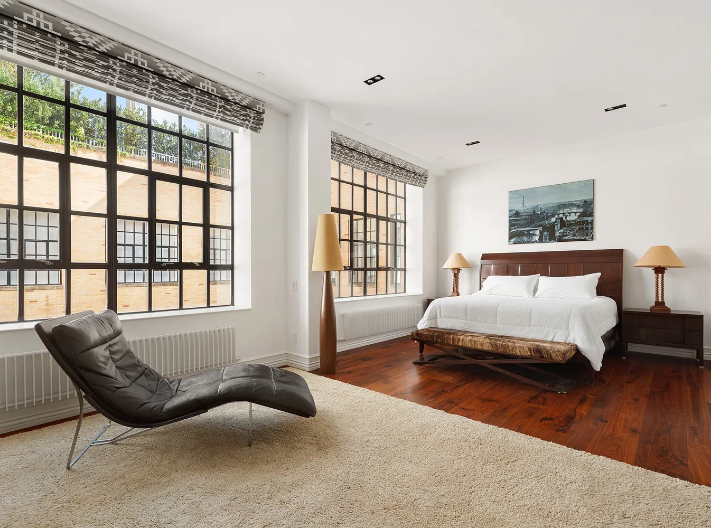
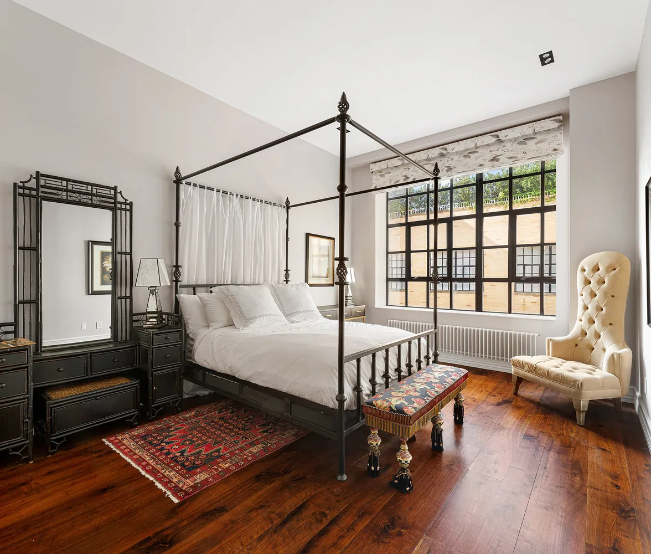






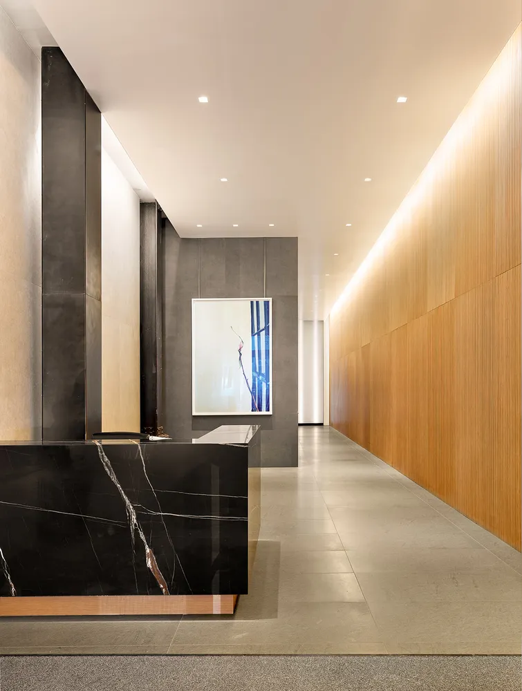

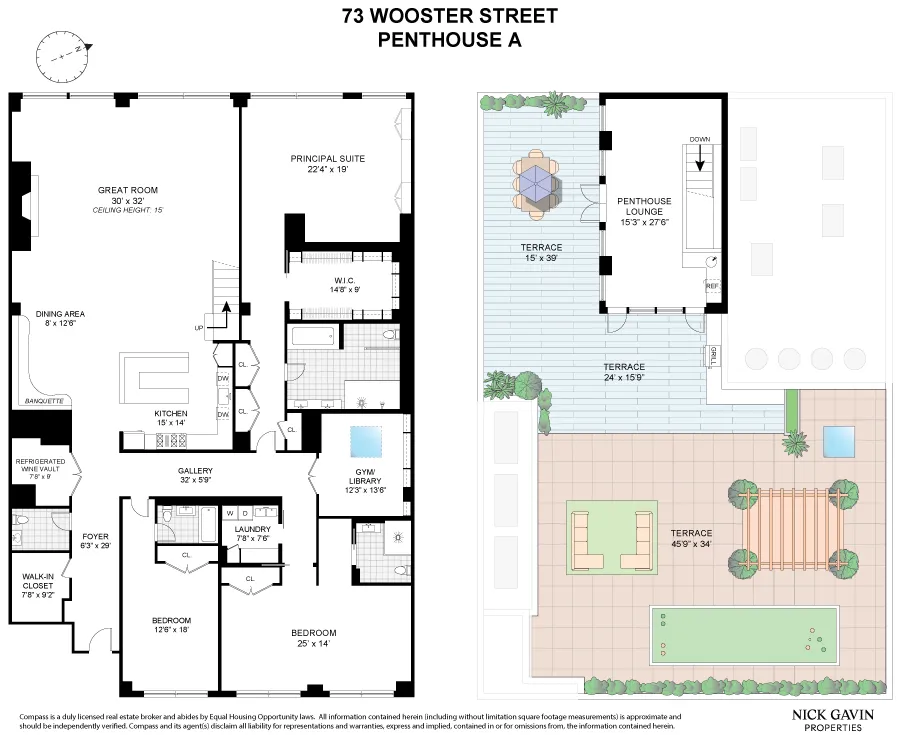

 1
1