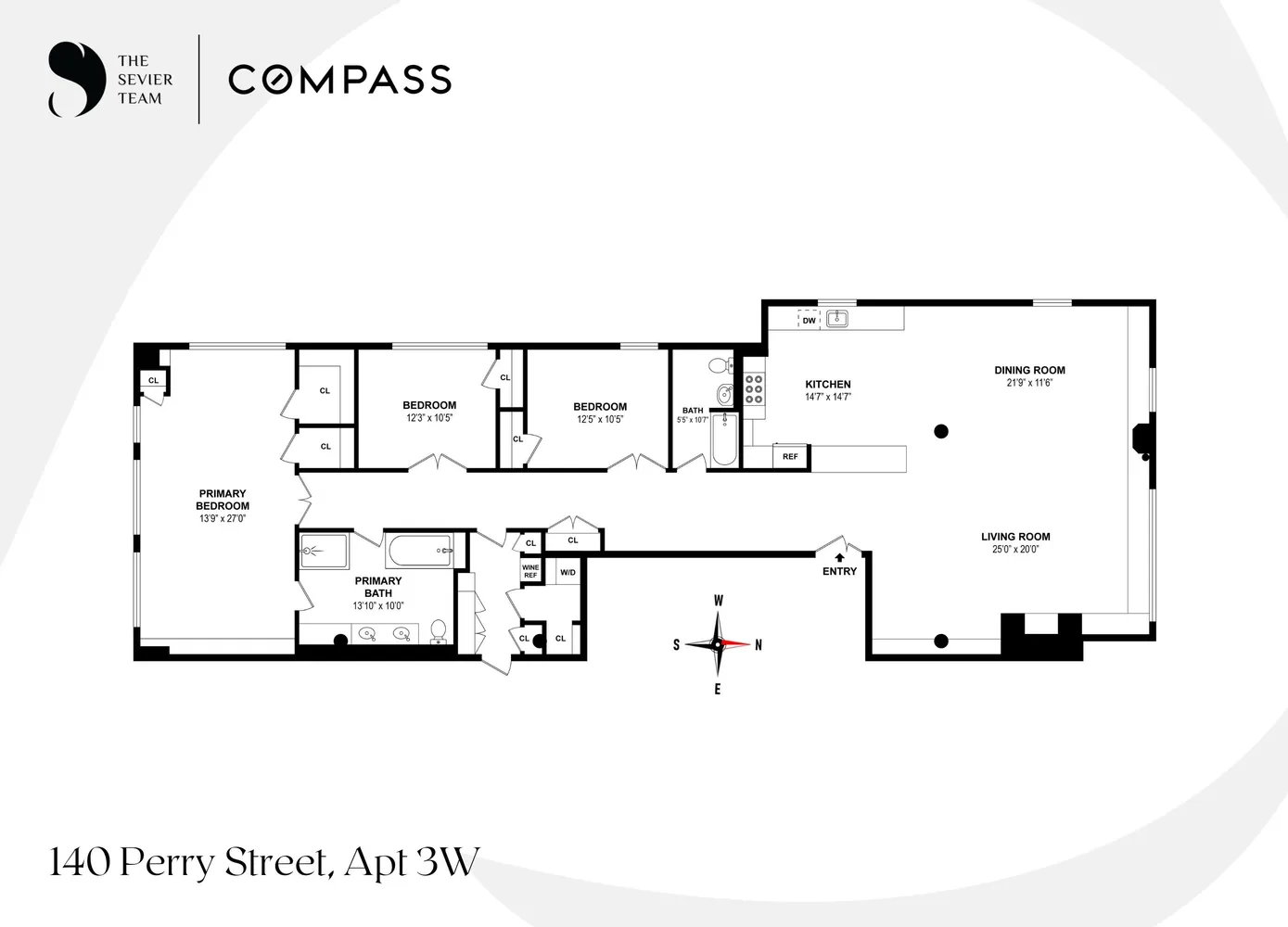140 Perry Street, Unit 3W
Sold 3/17/23
Virtual Tour
Sold 3/17/23
Virtual Tour









Description
The long hallway leading to the bedrooms has a hall bath with bathtub, and a large pantry/storage room that has a 50 bottle wine refrigerator, a plethora of storage and a washer/dryer. The 2nd and 3rd bedrooms with high west facing windows are charming. At the end of the hall, is an enormous corner south and west facing primary bedroom with room for a seating area, 2 large walk-in closets, bookshelves and an en-suite bathroom with a large soaking tub, separate shower and double sink.
140 Perry Street was built in 1909 as a stable and was one of the first all concrete structures in NYC and was converted in 2000 by Cary Tamarkin. With only 2 residences per floor and a keyed elevator this boutique condominium offers privacy and anonymity. Less than 2 blocks from The Hudson River Park with its bike path, tennis courts, kayaking, water park, everything else it has to offer. Also close by is the new Little Island Park, a unique raised park on the Hudson River, The Highline Park, The Whitney Museum, Chelsea Market, The Meat-Packing District and many restaurants, coffee shops and boutiques. The perfect home, in the perfect neighborhood, in the best city in the world!
Only the furniture is virtually staged.
Listing Agent
![Danielle Sevier]() dsevier@compass.com
dsevier@compass.comP: (917)-991-5386
Amenities
- Loft Style
- Primary Ensuite
- River Views
- City Views
- Working Fireplace
- Hardwood Floors
- High Ceilings
- Elevator
Property Details for 140 Perry Street, Unit 3W
| Status | Sold |
|---|---|
| Days on Market | 16 |
| Taxes | $2,935 / month |
| Common Charges | $1,343 / month |
| Min. Down Pymt | 10% |
| Total Rooms | 6.0 |
| Compass Type | Condo |
| MLS Type | Condominium |
| Year Built | 1910 |
| Views | None |
| Architectural Style | - |
| County | New York County |
| Buyer's Agent Compensation | 3% |
Building
140 Perry St
Virtual Tour
Building Information for 140 Perry Street, Unit 3W
Property History for 140 Perry Street, Unit 3W
| Date | Event & Source | Price | Appreciation | Link |
|---|
| Date | Event & Source | Price |
|---|
For completeness, Compass often displays two records for one sale: the MLS record and the public record.
Public Records for 140 Perry Street, Unit 3W
Schools near 140 Perry Street, Unit 3W
Rating | School | Type | Grades | Distance |
|---|---|---|---|---|
| Public - | PK to 5 | |||
| Public - | 6 to 8 | |||
| Public - | 6 to 8 | |||
| Public - | 6 to 8 |
Rating | School | Distance |
|---|---|---|
P.S. 3 Charrette School PublicPK to 5 | ||
Nyc Lab Ms For Collaborative Studies Public6 to 8 | ||
Lower Manhattan Community Middle School Public6 to 8 | ||
Middle 297 Public6 to 8 |
School ratings and boundaries are provided by GreatSchools.org and Pitney Bowes. This information should only be used as a reference. Proximity or boundaries shown here are not a guarantee of enrollment. Please reach out to schools directly to verify all information and enrollment eligibility.
Similar Homes
Similar Sold Homes
Homes for Sale near West Village
Neighborhoods
Cities
No guarantee, warranty or representation of any kind is made regarding the completeness or accuracy of descriptions or measurements (including square footage measurements and property condition), such should be independently verified, and Compass expressly disclaims any liability in connection therewith. Photos may be virtually staged or digitally enhanced and may not reflect actual property conditions. Offers of compensation are subject to change at the discretion of the seller. No financial or legal advice provided. Equal Housing Opportunity.
This information is not verified for authenticity or accuracy and is not guaranteed and may not reflect all real estate activity in the market. ©2025 The Real Estate Board of New York, Inc., All rights reserved. The source of the displayed data is either the property owner or public record provided by non-governmental third parties. It is believed to be reliable but not guaranteed. This information is provided exclusively for consumers’ personal, non-commercial use. The data relating to real estate for sale on this website comes in part from the IDX Program of OneKey® MLS. Information Copyright 2025, OneKey® MLS. All data is deemed reliable but is not guaranteed accurate by Compass. See Terms of Service for additional restrictions. Compass · Tel: 212-913-9058 · New York, NY Listing information for certain New York City properties provided courtesy of the Real Estate Board of New York’s Residential Listing Service (the "RLS"). The information contained in this listing has not been verified by the RLS and should be verified by the consumer. The listing information provided here is for the consumer’s personal, non-commercial use. Retransmission, redistribution or copying of this listing information is strictly prohibited except in connection with a consumer's consideration of the purchase and/or sale of an individual property. This listing information is not verified for authenticity or accuracy and is not guaranteed and may not reflect all real estate activity in the market. ©2025 The Real Estate Board of New York, Inc., all rights reserved. This information is not guaranteed, should be independently verified and may not reflect all real estate activity in the market. Offers of compensation set forth here are for other RLSParticipants only and may not reflect other agreements between a consumer and their broker.©2025 The Real Estate Board of New York, Inc., All rights reserved.









