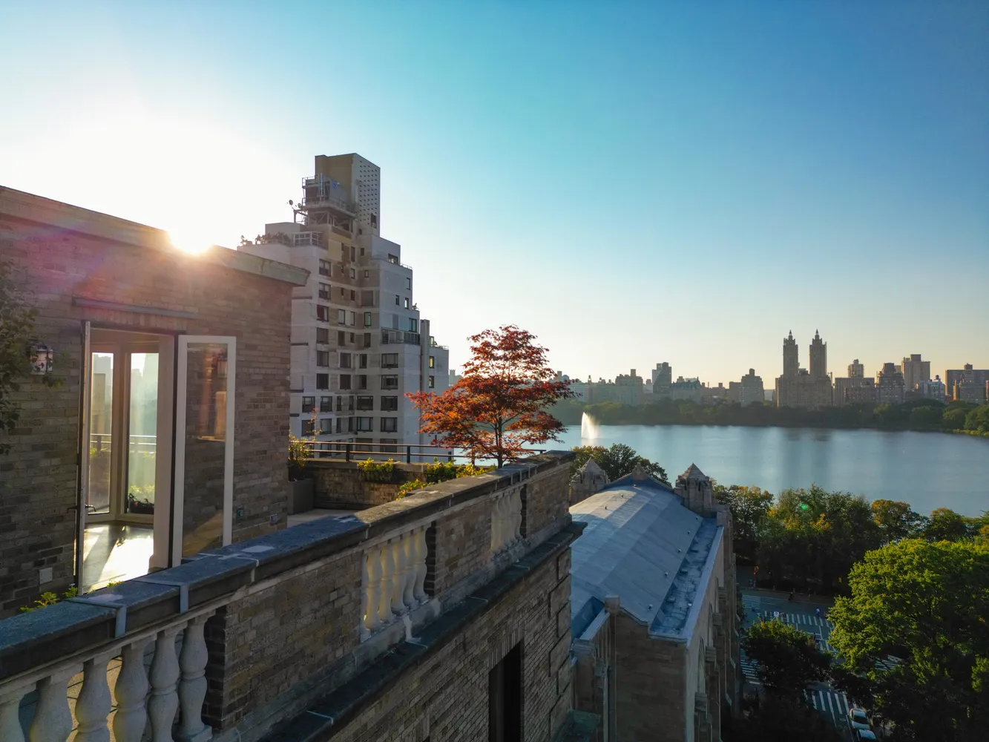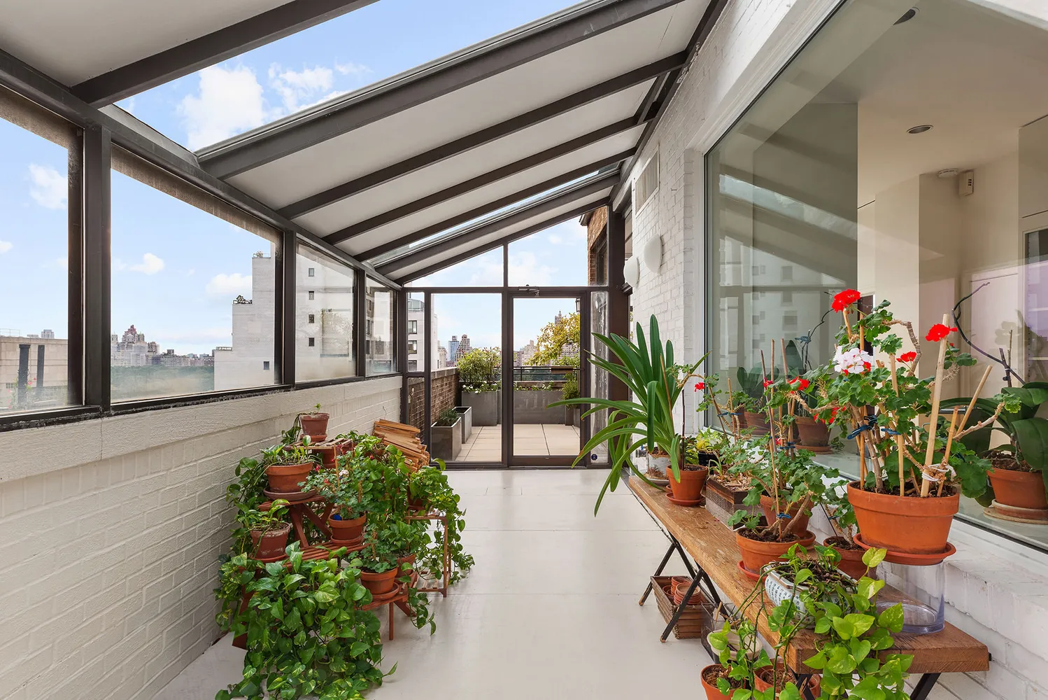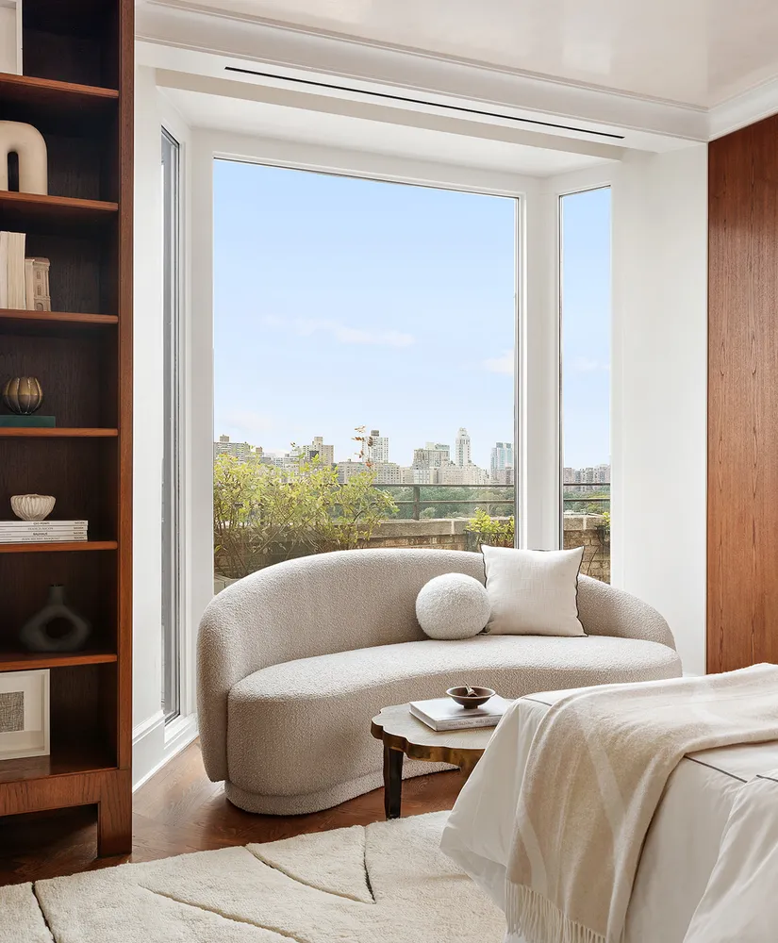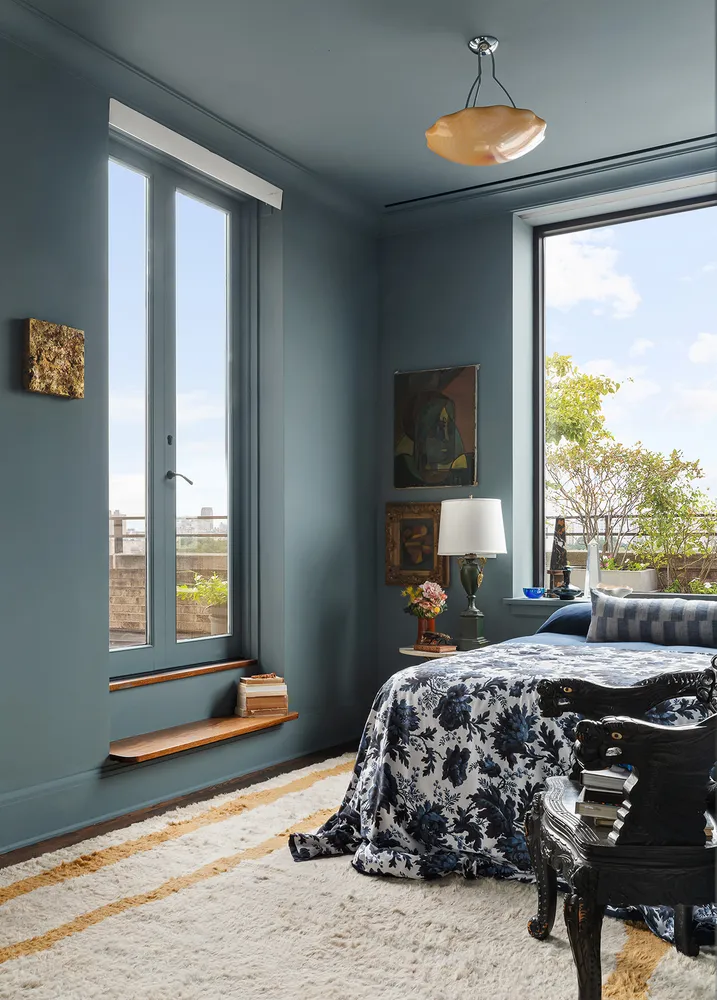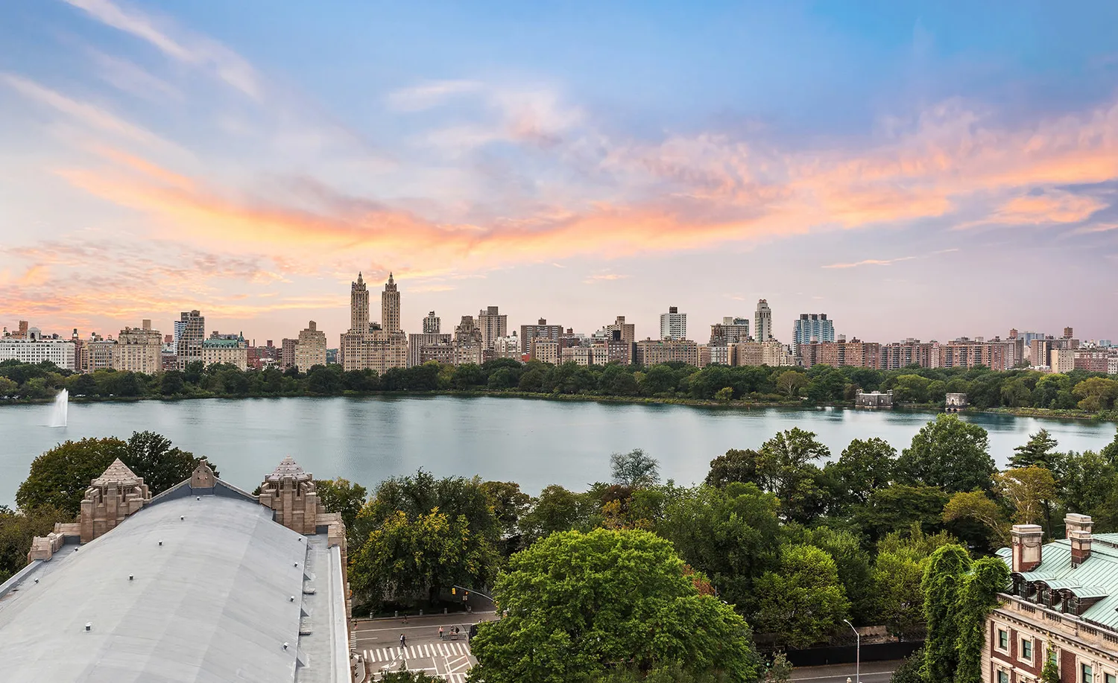14 East 90th Street, Unit PHW
Sold 9/20/24
Virtual Tour
Sold 9/20/24
Virtual Tour

























Description
Entering the home from the private vestibule, large windows – the first of dozens in the home – illuminate the oversized foyer. Already one gets a sense of the penthouse. To the north is the library, where a wood burning fireplace and pre-war details imbue the room with a sense of its provenance. There is a home theater system hidden behind this wood paneling. The first access to the terrace is through here as well, where french doors lead to incredible northern views.
Just east of the library is the formal living room, which offers another wood burning fireplace and further access to the terrace via another set of french doors. In classic Upper East Side style, each room is separated from the next, yet the size of the rooms – the living room is 25’ wide – plus the openness of the corridors and the connectivity of the terrace creates an unusually smooth flow.
Heading south from the foyer is the formal dining room graced with natural light from its eastern-facing window. Separating the dining room and the kitchen is a serving pantry, with a row of millwork for storing fine dishware, a wine fridge, and a farm sink, allowing easy access for sit-down dining. The windowed kitchen faces south into the greenhouse, and is well appointed with a vented range, Miele appliances, and an onyx backsplash. Light pours into the kitchen both from the south and from the breakfast room to the west.
The principal bedroom suite is on the northwest corner of the home, abutted on one side by floor-to-ceiling windows and french doors leading to the terrace on another. With a west-facing bay window looking directly over the park, right across to the El Dorado, the principal suite commands attention. Two closets, one of which is a large walk-in crafted with blond burl wood and containing a custom Traum safe, provide plenty of personal storage. There are also built-in shelves for more storage. The en-suite bathroom is spacious and includes a jacuzzi tub, a steam shower, a north-facing window, and is finished with onyx throughout.
Two additional bedroom suites, sharing a large bathroom, each face west. Both have generous closet space, one of which includes a cedar walk-in closet, and oversized windows. The middle bedroom also includes french doors leading to the terrace.
The home is outfitted with central air conditioning and updated plumbing fixtures. The windows have all been UV treated for safe conservation of art. There are many closets throughout the apartment, as well as a dedicated staff room. A washer and dryer, and two powder rooms, complete the home.
14 East 90th Street is a white-glove, pre-war cooperative with the height of New York culture, like Cooper Hewitt and The Guggenheim, right at your doorstep. The service is, as expected, impeccable, between the concierge, the doorman, and the live-in super. Additional amenities include a gym and a bike room. Pets are allowed, and the apartment transfers with a storage unit. The building permits 50% financing.
Co-exclusive with Susan Penzner Real Estate.
Listing Agents
![Nick Gavin]() nick.gavin@compass.com
nick.gavin@compass.comP: (646)-610-3055
![Nick Gavin Properties - Manhattan]() nickgavinoffice@compass.com
nickgavinoffice@compass.comP: (646)-610-3055
![Ugo Russino]() ugo.russino@compass.com
ugo.russino@compass.comP: (347)-701-9969
Amenities
- Doorman
- Full-Time Doorman
- Central Park Views
- Park Views
- City Views
- Open Views
- Private Wrap Around Terrace
- Gym
Property Details for 14 East 90th Street, Unit PHW
| Status | Sold |
|---|---|
| Days on Market | 252 |
| Taxes | - |
| Maintenance | $8,810 / month |
| Min. Down Pymt | 50% |
| Total Rooms | 10.0 |
| Compass Type | Co-op |
| MLS Type | Co-op |
| Year Built | 1929 |
| Views | None |
| Architectural Style | - |
| County | New York County |
| Buyer's Agent Compensation | 2.5% |
Building
14 E 90th St
Virtual Tour
Building Information for 14 East 90th Street, Unit PHW
Property History for 14 East 90th Street, Unit PHW
| Date | Event & Source | Price | Appreciation | Link |
|---|
| Date | Event & Source | Price |
|---|
For completeness, Compass often displays two records for one sale: the MLS record and the public record.
Public Records for 14 East 90th Street, Unit PHW
Schools near 14 East 90th Street, Unit PHW
Rating | School | Type | Grades | Distance |
|---|---|---|---|---|
| Public - | PK to 5 | |||
| Public - | 6 to 8 | |||
| Public - | 6 to 8 | |||
| Public - | 6 to 8 |
Rating | School | Distance |
|---|---|---|
P.S. 6 Lillie D Blake PublicPK to 5 | ||
Nyc Lab Ms For Collaborative Studies Public6 to 8 | ||
Lower Manhattan Community Middle School Public6 to 8 | ||
Jhs 167 Robert F Wagner Public6 to 8 |
School ratings and boundaries are provided by GreatSchools.org and Pitney Bowes. This information should only be used as a reference. Proximity or boundaries shown here are not a guarantee of enrollment. Please reach out to schools directly to verify all information and enrollment eligibility.
Neighborhood Map and Transit
Similar Homes
Similar Sold Homes
Homes for Sale near Upper East Side
Neighborhoods
Cities
No guarantee, warranty or representation of any kind is made regarding the completeness or accuracy of descriptions or measurements (including square footage measurements and property condition), such should be independently verified, and Compass expressly disclaims any liability in connection therewith. Photos may be virtually staged or digitally enhanced and may not reflect actual property conditions. Offers of compensation are subject to change at the discretion of the seller. No financial or legal advice provided. Equal Housing Opportunity.
This information is not verified for authenticity or accuracy and is not guaranteed and may not reflect all real estate activity in the market. ©2025 The Real Estate Board of New York, Inc., All rights reserved. The source of the displayed data is either the property owner or public record provided by non-governmental third parties. It is believed to be reliable but not guaranteed. This information is provided exclusively for consumers’ personal, non-commercial use. The data relating to real estate for sale on this website comes in part from the IDX Program of OneKey® MLS. Information Copyright 2025, OneKey® MLS. All data is deemed reliable but is not guaranteed accurate by Compass. See Terms of Service for additional restrictions. Compass · Tel: 212-913-9058 · New York, NY Listing information for certain New York City properties provided courtesy of the Real Estate Board of New York’s Residential Listing Service (the "RLS"). The information contained in this listing has not been verified by the RLS and should be verified by the consumer. The listing information provided here is for the consumer’s personal, non-commercial use. Retransmission, redistribution or copying of this listing information is strictly prohibited except in connection with a consumer's consideration of the purchase and/or sale of an individual property. This listing information is not verified for authenticity or accuracy and is not guaranteed and may not reflect all real estate activity in the market. ©2025 The Real Estate Board of New York, Inc., all rights reserved. This information is not guaranteed, should be independently verified and may not reflect all real estate activity in the market. Offers of compensation set forth here are for other RLSParticipants only and may not reflect other agreements between a consumer and their broker.©2025 The Real Estate Board of New York, Inc., All rights reserved.
