47 Mercer Street, Unit 2























Description
Enter through the private keyed elevator into the great room. The entire home was designed to display an incredible art and furniture collection. The centerpiece of this 48-foot-wide loft is an enormous and versatile space of over 1,500 square feet, with room for multiple sitting configurations, countless art pieces of every size, dining for 14, and entertaining for dozens. The home has 12 inch-wide french white oak floors, each plank 9- to 15-feet long. The columns and the coffered ceiling provide texture and drama. A double-wide Carrera marble gas fireplace creates intimacy, while the monumental windows breathe life into the space. A media room/library, adjacent to the great room, includes charcoal lacquered built-in bookshelves on two sides, making a cozy, more private space for relaxing or reading. Both the media room and the great room have surround-sound speakers by Crestron, providing a concert-quality listening experience; in the media room, it is an immersive surround sound. At Residence 2, large spaces are left bright and open, while smaller areas are finished with darker colors, creating pockets of warmth among the sprawling home.
Designed by Boffi, the kitchen is right off the great room; every level of finish and appliance is the highest quality. Furnished with appliances from Wolf and Subzero, including a double-wide wine fridge and an ice maker, the kitchen includes black cosmic granite throughout, lighted floating shelves, an eat-in island and prep area, and oversized refrigerator and freezer.
The bedroom suites occupy the west wing of the loft. The principal suite was built as a quiet sanctuary. The walls are finished with Venetian plaster, forest green carpet lines the floors, and the Roman shades are made of a linen and horse hair weave. The entire bedroom suite, including the dressing room and the bathroom, also features hidden surround-sound speakers by Crestron built into the ceiling. The dressing room is an enclave in and of itself, matching the bedroom in size and offering black stained teak built-ins and a center island, along with custom Studio MBM lighting.
The principal bathroom is reminiscent of a hotel spa. It’s lined by gray quartzite with brass accents, and has a Brutalist design without sacrificing warmth. Light from the window complements the gray stone, which adds texture to the vanity and is customized to hide bathroom paraphernalia. Other luxe customizations include heated floors, integrated lighting, a steam shower, and an automated Toto toilet.
The second bedroom suite features a large closet and an en-suite bathroom. The third bedroom is a flexible and functional space, serving either as a walk-in closet for the second bedroom, a nursery, an office, or a small art studio.
Residence 2 is wired throughout with a state-of-the-art Crestron smart home system controlling the surround-sound speakers, shades, HVAC, and lighting. The home includes a laundry room with washer/dryer, a powder room for guests, and a customized storage system by Boffi in the foyer.
Built in 1872 as a factory for the Rocco Revival cabinetmaker Alexander Roux, and converted to condominiums in 1995, 47 Mercer Street is an intimate condominium in the heart of SoHo. With a classic cast iron facade, low monthlies - the common charges are only $2,009 per month - and just five units, it is a rare opportunity for truly private and discreet loft living.
Amenities
- Fireplace
- Built-Ins
- Columns
- Sound System
- Hardwood Floors
- High Ceilings
- Oversized Windows
- Elevator
Property Details for 47 Mercer Street, Unit 2
| Status | Sold |
|---|---|
| Days on Market | 122 |
| Taxes | $4,796 / month |
| Common Charges | $2,009 / month |
| Min. Down Pymt | 10% |
| Total Rooms | 6.0 |
| Compass Type | Condo |
| MLS Type | Condominium |
| Year Built | 1880 |
| County | New York County |
| Buyer's Agent Compensation | 2.5% |
Building
47 Mercer St
Location
Building Information for 47 Mercer Street, Unit 2
Payment Calculator
$69,860 per month
30 year fixed, 6.15% Interest
$63,055
$4,796
$2,009
Property History for 47 Mercer Street, Unit 2
| Date | Event & Source | Price |
|---|---|---|
| 04/01/2024 | Sold Manual | $11,500,000 |
| 04/01/2024 | $11,500,000 +4.3% / yr | |
| 01/12/2024 | Contract Signed Manual | — |
| 11/03/2023 | Price Change Manual | $12,500,000 |
| 09/12/2023 | Listed (Active) Manual | $13,750,000 |
| 11/25/2008 | Sold RealPlus #f2b8cb632db31b8d5f6a13d74383467187df29a8 | $6,000,000 |
| 11/25/2008 | $6,000,000 | |
| 11/10/2008 | Contract Signed RealPlus #f2b8cb632db31b8d5f6a13d74383467187df29a8 | $7,500,000 |
| 05/18/2008 | Listed (Active) RealPlus #f2b8cb632db31b8d5f6a13d74383467187df29a8 | $7,500,000 |
For completeness, Compass often displays two records for one sale: the MLS record and the public record.
Public Records for 47 Mercer Street, Unit 2
Schools near 47 Mercer Street, Unit 2
Rating | School | Type | Grades | Distance |
|---|---|---|---|---|
| Public - | PK to 5 | |||
| Public - | 6 to 8 | |||
| Public - | 6 to 8 | |||
| Public - | 6 to 8 |
Rating | School | Distance |
|---|---|---|
P.S. 3 Charrette School PublicPK to 5 | ||
Lower Manhattan Community Middle School Public6 to 8 | ||
Nyc Lab Ms For Collaborative Studies Public6 to 8 | ||
Middle 297 Public6 to 8 |
School ratings and boundaries are provided by GreatSchools.org and Pitney Bowes. This information should only be used as a reference. Proximity or boundaries shown here are not a guarantee of enrollment. Please reach out to schools directly to verify all information and enrollment eligibility.
Neighborhood Map and Transit
Similar Homes
Similar Sold Homes
Explore Nearby Homes
- Battery Park City Homes for Sale
- Chinatown Homes for Sale
- Civic Center Homes for Sale
- Downtown Manhattan Homes for Sale
- Hudson Square Homes for Sale
- Little Italy Homes for Sale
- Lower East Side Homes for Sale
- NoLita Homes for Sale
- SoHo Homes for Sale
- TriBeCa Homes for Sale
- Two Bridges Homes for Sale
- West Village Homes for Sale
- Greenwich Village Homes for Sale
- Financial District Homes for Sale
- Fulton-Seaport Homes for Sale
- Manhattan Homes for Sale
- New York Homes for Sale
- Jersey City Homes for Sale
- Hoboken Homes for Sale
- Brooklyn Homes for Sale
- Weehawken Homes for Sale
- Union City Homes for Sale
- Queens Homes for Sale
- North Bergen Homes for Sale
- West New York Homes for Sale
- Secaucus Homes for Sale
- Kearny Homes for Sale
- Guttenberg Homes for Sale
- Bayonne Homes for Sale
- Lyndhurst Homes for Sale
- 10012 Homes for Sale
- 10014 Homes for Sale
- 10002 Homes for Sale
- 10007 Homes for Sale
- 10282 Homes for Sale
- 10278 Homes for Sale
- 10038 Homes for Sale
- 10279 Homes for Sale
- 10281 Homes for Sale
- 10003 Homes for Sale
- 10011 Homes for Sale
- 10006 Homes for Sale
- 10009 Homes for Sale
- 10280 Homes for Sale
- 10005 Homes for Sale
No guarantee, warranty or representation of any kind is made regarding the completeness or accuracy of descriptions or measurements (including square footage measurements and property condition), such should be independently verified, and Compass, Inc., its subsidiaries, affiliates and their agents and associated third parties expressly disclaims any liability in connection therewith. Photos may be virtually staged or digitally enhanced and may not reflect actual property conditions. Offers of compensation are subject to change at the discretion of the seller. No financial or legal advice provided. Equal Housing Opportunity.
This information is not verified for authenticity or accuracy and is not guaranteed and may not reflect all real estate activity in the market. ©2026 The Real Estate Board of New York, Inc., All rights reserved. The source of the displayed data is either the property owner or public record provided by non-governmental third parties. It is believed to be reliable but not guaranteed. This information is provided exclusively for consumers’ personal, non-commercial use. The data relating to real estate for sale on this website comes in part from the IDX Program of OneKey® MLS. Information Copyright 2026, OneKey® MLS. All data is deemed reliable but is not guaranteed accurate by Compass. See Terms of Service for additional restrictions. Compass · Tel: 212-913-9058 · New York, NY Listing information for certain New York City properties provided courtesy of the Real Estate Board of New York’s Residential Listing Service (the "RLS"). The information contained in this listing has not been verified by the RLS and should be verified by the consumer. The listing information provided here is for the consumer’s personal, non-commercial use. Retransmission, redistribution or copying of this listing information is strictly prohibited except in connection with a consumer's consideration of the purchase and/or sale of an individual property. This listing information is not verified for authenticity or accuracy and is not guaranteed and may not reflect all real estate activity in the market. ©2026 The Real Estate Board of New York, Inc., all rights reserved. This information is not guaranteed, should be independently verified and may not reflect all real estate activity in the market. Offers of compensation set forth here are for other RLSParticipants only and may not reflect other agreements between a consumer and their broker.©2026 The Real Estate Board of New York, Inc., All rights reserved.
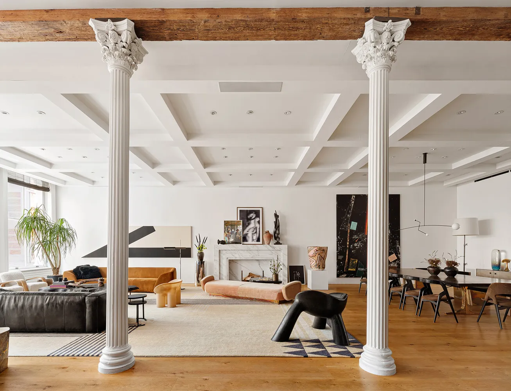
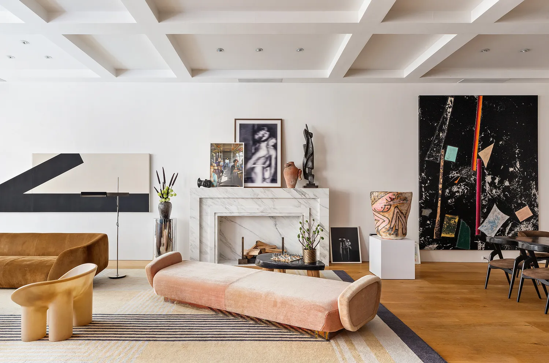
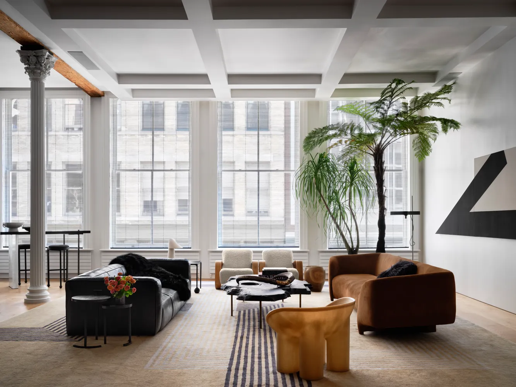


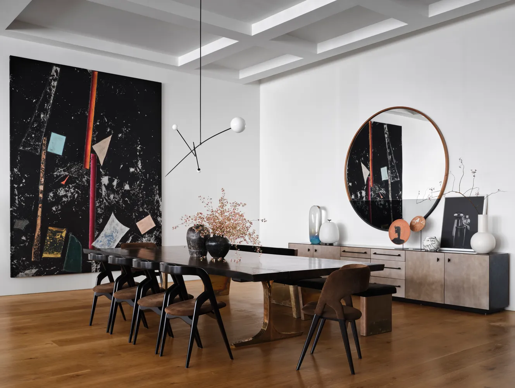
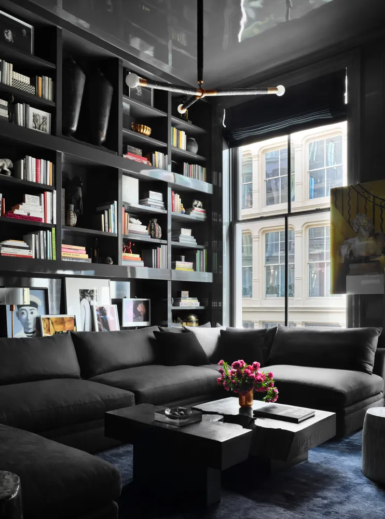
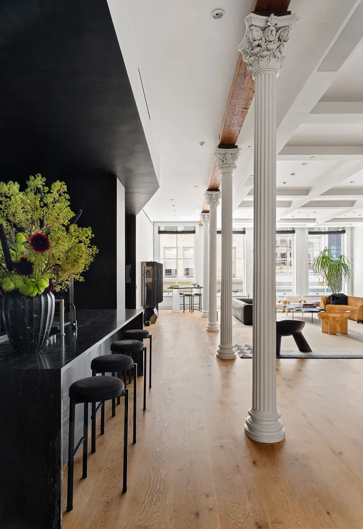

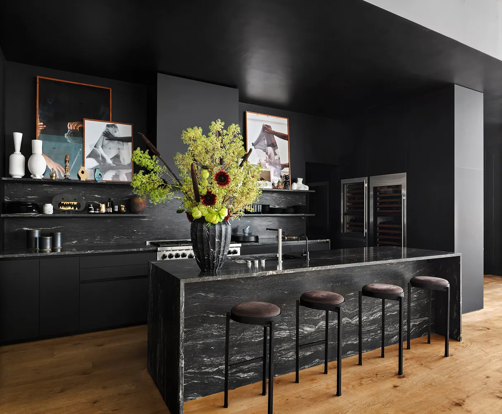
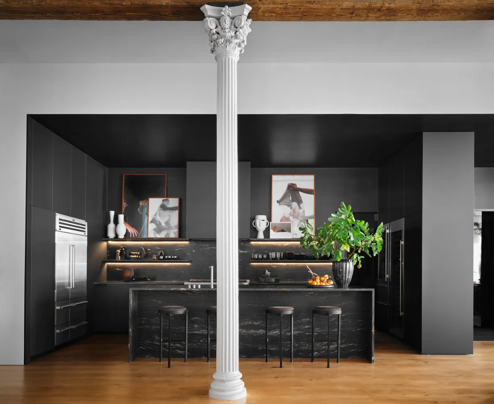
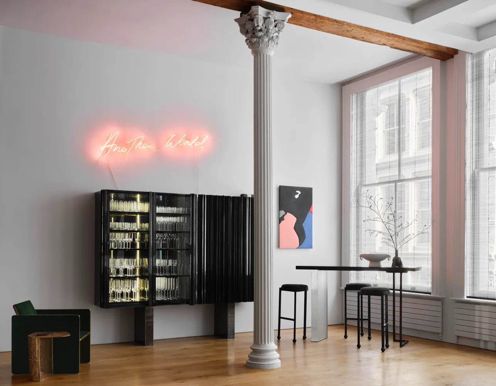
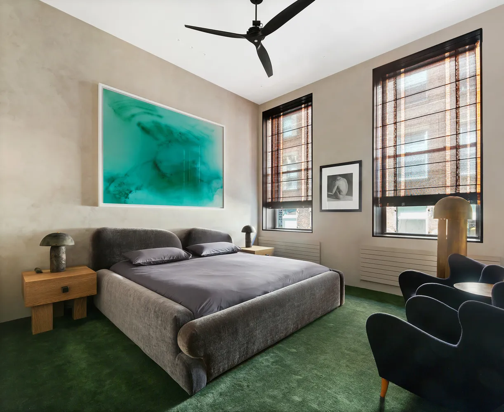
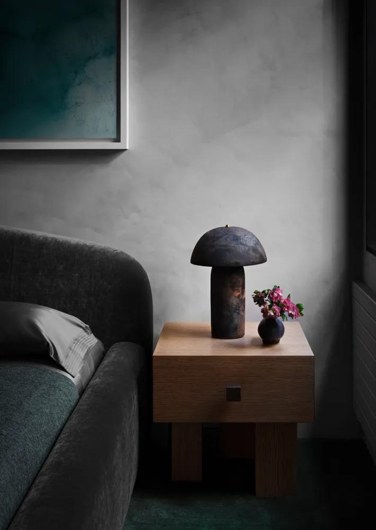
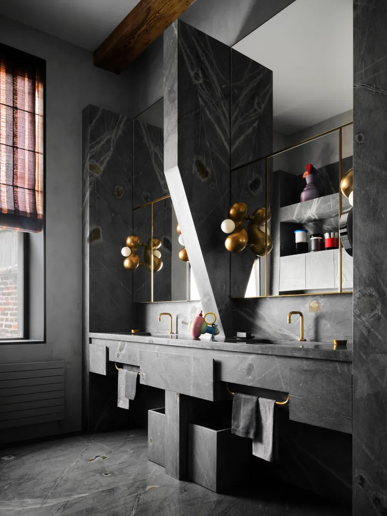
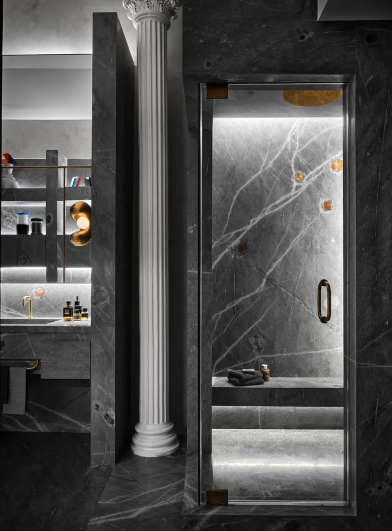
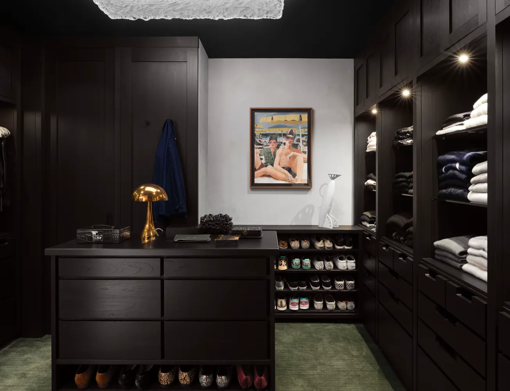
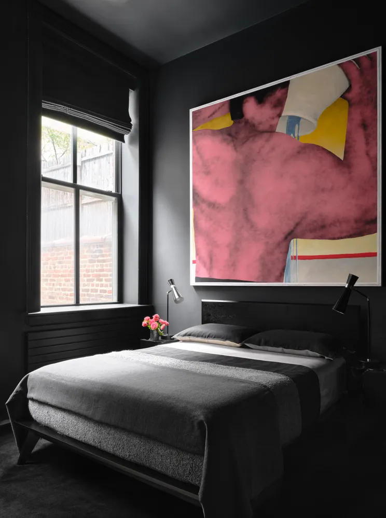

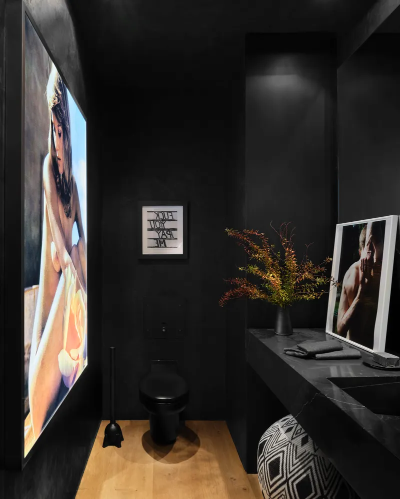
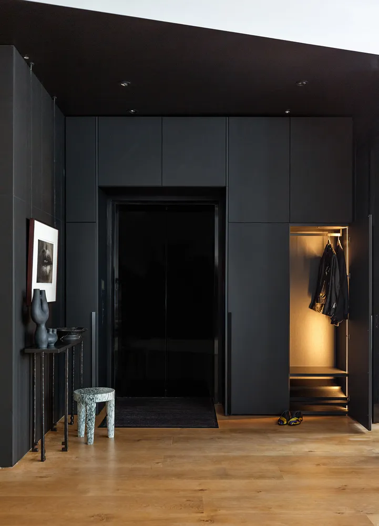
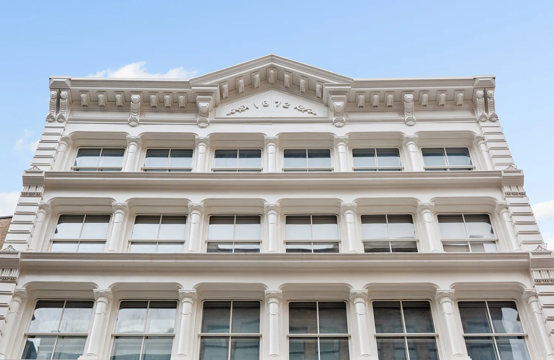

 1
1