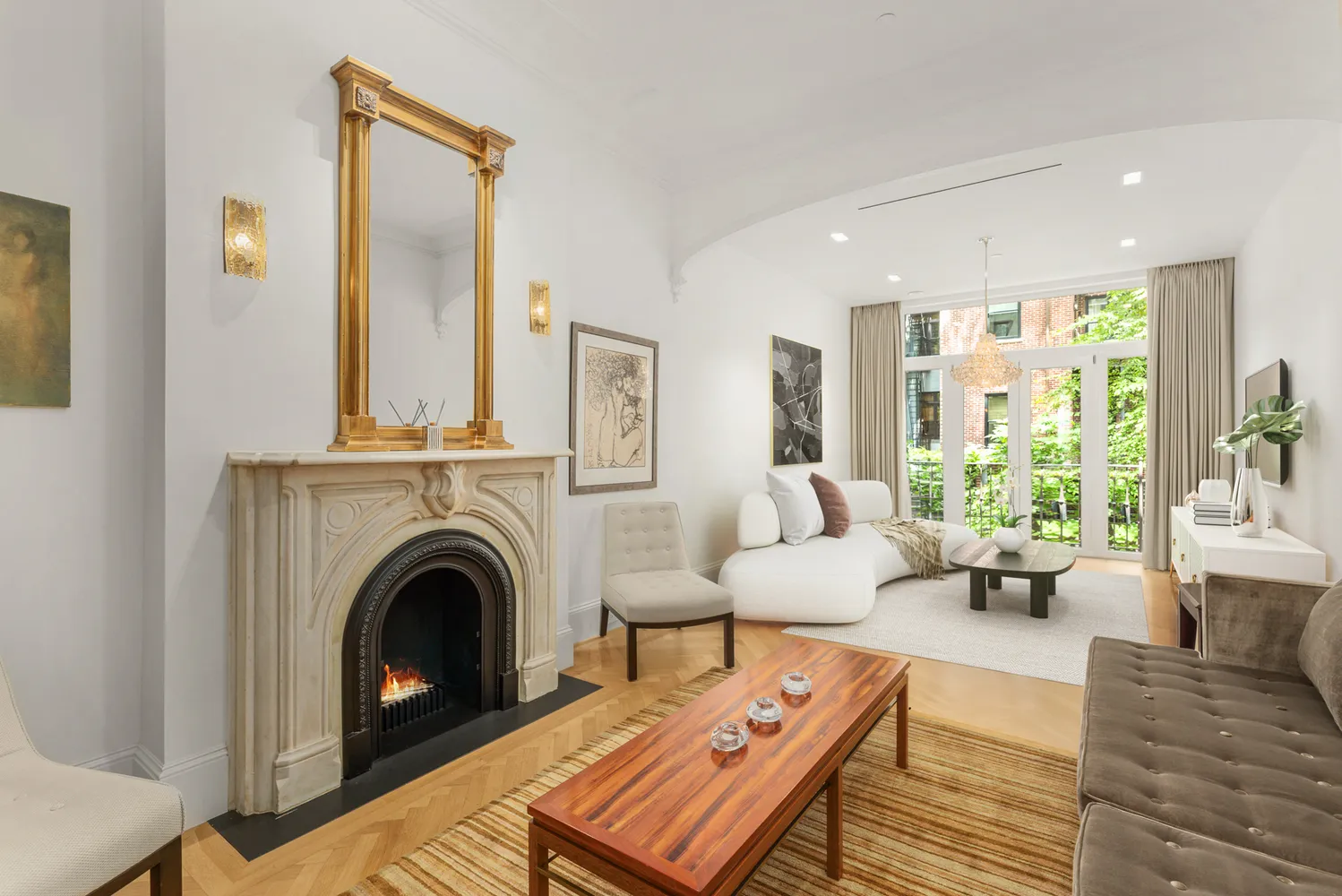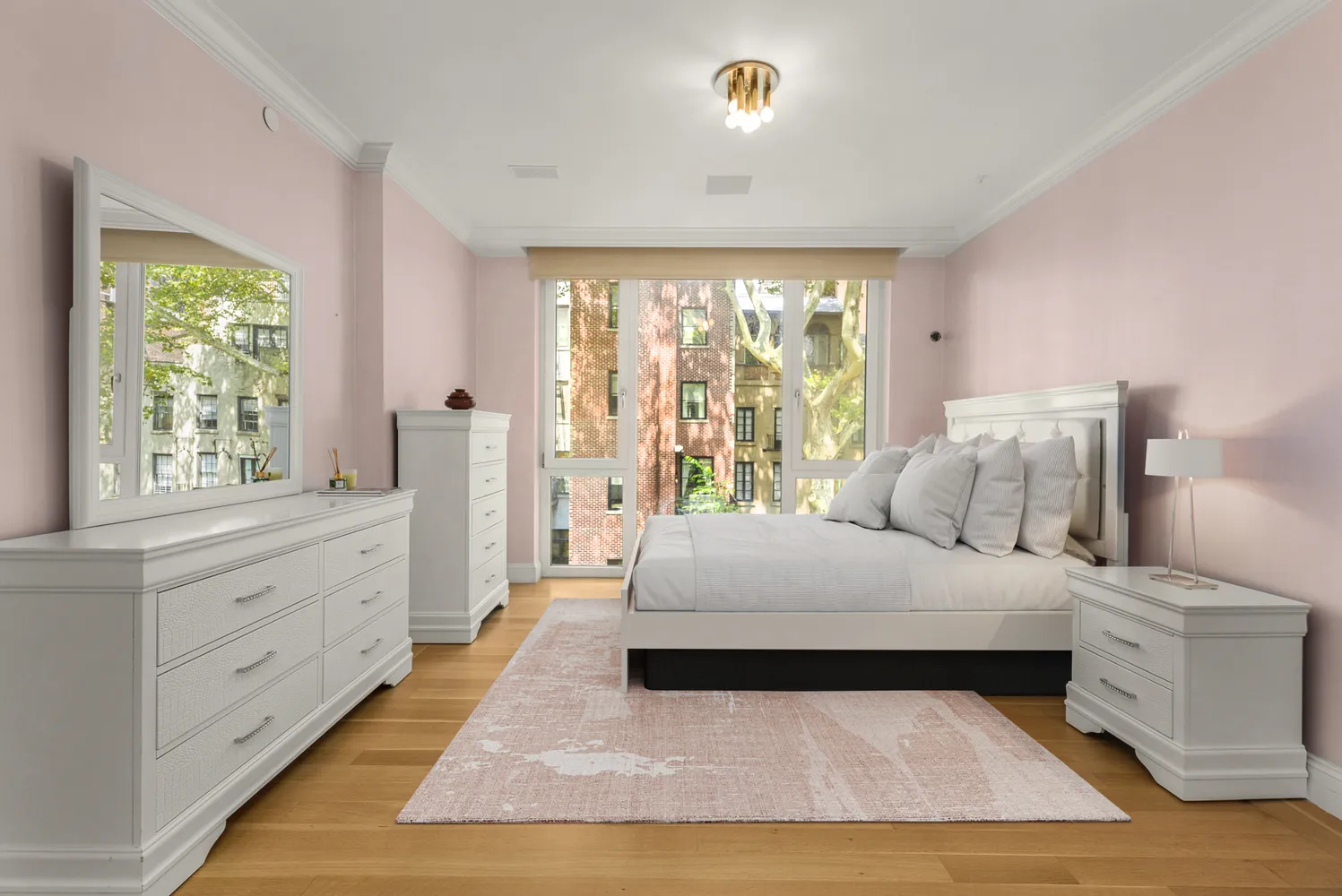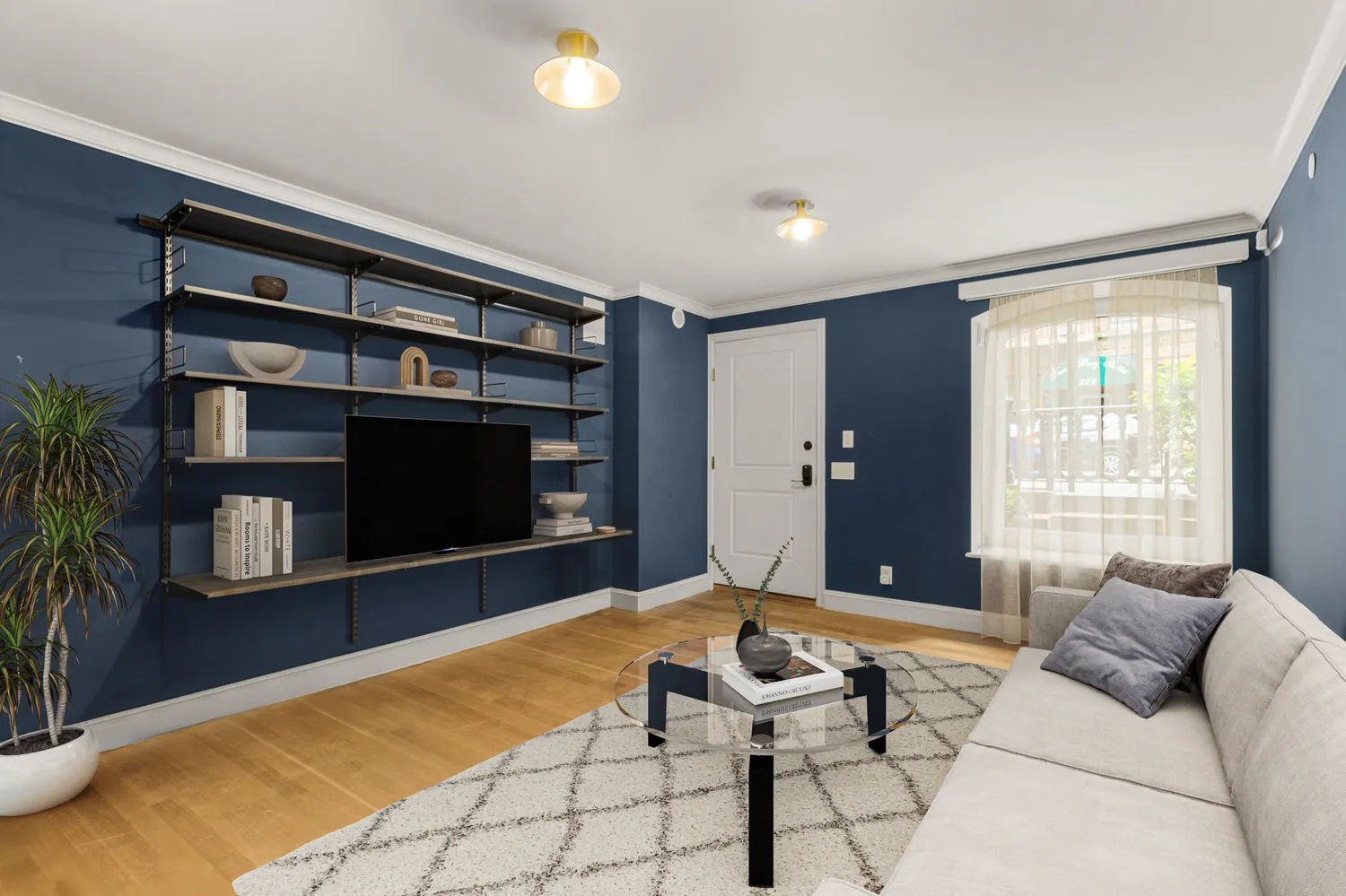225 East 48th Street

















Description
Nestled on a serene tree-lined block, this home has Turtle Bay Garden views, and approximately 4,500 sq ft of living space, with an additional 1,000+ sq ft of desirable...Welcome to 225 East 48th Street an elegantly renovated light-filled townhouse featuring 5 bedrooms, 3 baths, 3 powder rooms, an elevator, a beautifully landscaped roof deck, two terraces, and a private garden. Equipped with a cutting-edge smart home integration system, this turn-key home takes tech-inspired living to new levels of luxury.
Nestled on a serene tree-lined block, this home has Turtle Bay Garden views, and approximately 4,500 sq ft of living space, with an additional 1,000+ sq ft of desirable outdoor space. The back of the house has north-facing floor to ceiling windows overlooking the garden and the facade has oversized south-facing windows filling the house with wonderful light.
Built in 1867, this Italianate-style home underwent a thorough two-year renovation in 2016, resulting in an elegant combination of modern sophistication with architectural accents showcasing the historical elements. Entering the parlor floor, through an arched double door, one is immediately impressed by the thoughtful design and original detail which includes two marble fireplace mantels and a meticulously restored gilded pier mirror. Classic white oak herringbone floors are complemented by 10’ 7” ceilings, and hand-crafted walnut cabinetry and millwork grace the spacious reception area and large living room. Adjoining the two rooms is a beautiful maple and marble wet bar complete with a Franke sink, Miele dishwasher and wine fridge. A discreetly placed half bath is also on this floor. The double living room seamlessly accommodates two seating areas, and is anchored by floor to ceiling windows and French doors that open to a terrace that faces the garden.
The thoughtfully designed eat-in kitchen, designed by Henrybuilt, is perfect for entertaining or a quiet dinner at home, and features high end appliances including a Sub-Zero refrigerator/freezer, Miele double wall oven, dishwasher, and five burner induction cooktop with pot filler. French doors off the kitchen open to another terrace, the perfect spot to relax and enjoy a coffee or glass of wine, and take-in the view of the Turtle Bay Gardens. A hallway with a pantry and guest bath, brings you to the sunny dining room which has tall south-facing windows and ample room for a seating area and large table.
The home's inviting interior extends upstairs to the top floor primary bedroom suite, complete with built-out dressing area, fireplace, and relaxing spa-like marble bath that includes a deep, freestanding soaking tub, dual-sink vanity, separate steam shower, radiant heated flooring, an oversized skylight, and an electric mirror with integrated TV. The two generously sized bedrooms on the 4th floor share a hall bath and have built-out closets with maple interiors. All bathrooms feature Toto wall mounted toilets with built-in bidets, walnut vanities with Bianco Carrara marble countertops and Hansgrohe fixtures. The main laundry area is conveniently located on this level with a full-size LG washer and dryer and utility sink adjacent to your linen closet.
The garden level, with separate under the stoop access, can function as a guest apartment or as additional bedrooms or entertaining space. There is a south-facing front living room, full-service kitchen with Bosch induction range and oven, dishwasher and Liebherr refrigerator, washer/dryer, full bath and a bedroom with garden access. A finished full height basement provides ample storage with built in maple shelving and a sizable cedar closet, as well as a dedicated exercise space, and houses the mechanicals.
Outdoor areas are equipped with timed landscape lighting and programmable, automated drip irrigation systems. Zola triple-paned windows, on a low-traffic street, maintain a quiet, peaceful environment throughout.
Additional features of this turnkey property include a large skylight, central air, smart home Savant Pro automation system, motorized Lutron window treatments, and built-in speakers with Sonos music server. The home automation system gives you control over the audio, video, lighting, climate control, security cameras and alarm from your phone. There is a Zehnder ventilation system, providing constantly circulating, filtered fresh air, as well as a quiet Mitsubishi City Multi system for cooling and heating throughout. Utilizing sustainable construction techniques and incorporating passive house practices, the building is highly environmentally-friendly and energy-efficient. Recognized for its minimal carbon footprint, 225 East 48th Street was one of the first residences in Manhattan to be awarded an Energy Star.
Situated between 3rd and 2nd Avenues, 225 East 48th Street is close to Grand Central, the East River, FDR Drive, The UN, and countless dining options such as the Avra Estiatorio, Smith & Wollensky, and Totto Ramen. Life at 225 East 48th Street will put you in the center of it all in one of New York City’s most distinguished enclaves. Please note this is a co-exclusive.
Amenities
- Primary Ensuite
- Street Scape
- City Views
- Balcony
- Private Terrace
- Private Patio
- Private Yard
- Private Roof Deck
Property Details for 225 East 48th Street
| Status | Sold |
|---|---|
| Days on Market | 100 |
| Taxes | $5,508 / month |
| Maintenance | - |
| Min. Down Pymt | - |
| Total Rooms | 11.0 |
| Compass Type | Townhouse |
| MLS Type | House/Building |
| Year Built | 1899 |
| Lot Size | 1,380 SF / 14' x 100' |
| County | New York County |
| Buyer's Agent Compensation | 2.5% |
Building
225 E 48th St
Location
Virtual Tour
Building Information for 225 East 48th Street
Payment Calculator
$30,486 per month
30 year fixed, 6.15% Interest
$24,978
$5,508
$0
Property History for 225 East 48th Street
| Date | Event & Source | Price |
|---|---|---|
| 12/21/2023 | $5,125,000 | |
| 12/20/2023 | Sold Manual | $5,125,000 |
| 12/20/2023 | $5,125,000 | |
| 12/20/2023 | $5,125,000 +4.1% / yr | |
| 11/16/2023 | Contract Signed Manual | — |
| 11/16/2023 | — | |
| 10/12/2023 | $5,950,000 | |
| 10/09/2023 | Price Change Manual | $5,500,000 |
| 08/07/2023 | Listed (Active) Manual | $5,950,000 |
| 09/22/2022 | Temporarily Off Market Manual | — |
| 06/14/2022 | Price Change Manual | $6,995,000 |
| 05/12/2022 | Listed (Active) Manual | $7,995,000 |
| 07/20/2017 | $3,700,000 | |
| 12/19/2016 | Permanently Off Market Manual | $7,500,000 |
| 11/29/2016 | Listed (Active) Manual | $7,500,000 |
| 05/13/2013 | $3,350,000 | |
| 02/26/2013 | $3,950,000 | |
| 06/22/2011 | Temporarily Off Market RealPlus #28fdb49a784f1f0782de6dc72d463b657388fcda | $3,850,000 |
| 03/10/2011 | Listed (Active) RealPlus #28fdb49a784f1f0782de6dc72d463b657388fcda | $3,850,000 |
| 12/22/2010 | Temporarily Off Market RealPlus #28fdb49a784f1f0782de6dc72d463b657388fcda | $3,950,000 |
| 11/10/2010 | Price Change RealPlus #28fdb49a784f1f0782de6dc72d463b657388fcda | $3,950,000 |
| 05/13/2010 | Listed (Active) RealPlus #28fdb49a784f1f0782de6dc72d463b657388fcda | $4,075,000 |
| 04/05/2010 | Temporarily Off Market RealPlus #28fdb49a784f1f0782de6dc72d463b657388fcda | $4,100,000 |
| 09/21/2009 | Listed (Active) RealPlus #28fdb49a784f1f0782de6dc72d463b657388fcda | $4,100,000 |
| 04/03/2009 | Permanently Off Market RealPlus #36b026bc807d007d320ac5754531a20386c7af8c | $3,950,000 |
| 03/30/2009 | Contract Signed RealPlus #36b026bc807d007d320ac5754531a20386c7af8c | $3,950,000 |
| 03/06/2009 | Permanently Off Market RealPlus #36b026bc807d007d320ac5754531a20386c7af8c | $3,950,000 |
| 06/14/2008 | Contract Signed RealPlus #36b026bc807d007d320ac5754531a20386c7af8c | $3,950,000 |
| 01/24/2008 | Listed (Active) RealPlus #36b026bc807d007d320ac5754531a20386c7af8c | $3,950,000 |
| 12/20/2007 | Temporarily Off Market RealPlus #36b026bc807d007d320ac5754531a20386c7af8c | $3,850,000 |
| 12/03/2007 | Listed (Active) RealPlus #36b026bc807d007d320ac5754531a20386c7af8c | $3,850,000 |
For completeness, Compass often displays two records for one sale: the MLS record and the public record.
Public Records for 225 East 48th Street
Schools near 225 East 48th Street
Rating | School | Type | Grades | Distance |
|---|---|---|---|---|
| Public - | PK to 5 | |||
| Public - | 6 to 8 | |||
| Public - | 6 to 8 | |||
| Public - | 6 to 8 |
Rating | School | Distance |
|---|---|---|
P.S. 59 Beekman Hill International PublicPK to 5 | ||
Nyc Lab Ms For Collaborative Studies Public6 to 8 | ||
Lower Manhattan Community Middle School Public6 to 8 | ||
Jhs 104 Simon Baruch Public6 to 8 |
School ratings and boundaries are provided by GreatSchools.org and Pitney Bowes. This information should only be used as a reference. Proximity or boundaries shown here are not a guarantee of enrollment. Please reach out to schools directly to verify all information and enrollment eligibility.
Neighborhood Map and Transit
Similar Homes
Similar Sold Homes
Explore Nearby Homes
- Bryant Park Homes for Sale
- Turtle Bay Homes for Sale
- Tudor City Homes for Sale
- Murray Hill Homes for Sale
- Midtown South Homes for Sale
- Midtown Manhattan Homes for Sale
- Midtown East Homes for Sale
- Midtown Central Homes for Sale
- Sutton Place Homes for Sale
- Theater District Homes for Sale
- Fashion District Homes for Sale
- Roosevelt Island Homes for Sale
- Kips Bay Homes for Sale
- Rose Hill Homes for Sale
- Northwestern Queens Homes for Sale
- New York Homes for Sale
- Manhattan Homes for Sale
- Queens Homes for Sale
- Brooklyn Homes for Sale
- Weehawken Homes for Sale
- Hoboken Homes for Sale
- West New York Homes for Sale
- Guttenberg Homes for Sale
- North Bergen Homes for Sale
- Union City Homes for Sale
- Jersey City Homes for Sale
- Edgewater Homes for Sale
- Cliffside Park Homes for Sale
- Secaucus Homes for Sale
- Fairview Homes for Sale
- 10179 Homes for Sale
- 10178 Homes for Sale
- 10177 Homes for Sale
- 10176 Homes for Sale
- 10174 Homes for Sale
- 10173 Homes for Sale
- 10172 Homes for Sale
- 10171 Homes for Sale
- 10170 Homes for Sale
- 10169 Homes for Sale
- 10168 Homes for Sale
- 10167 Homes for Sale
- 10165 Homes for Sale
- 10158 Homes for Sale
- 10110 Homes for Sale
No guarantee, warranty or representation of any kind is made regarding the completeness or accuracy of descriptions or measurements (including square footage measurements and property condition), such should be independently verified, and Compass, Inc., its subsidiaries, affiliates and their agents and associated third parties expressly disclaims any liability in connection therewith. Photos may be virtually staged or digitally enhanced and may not reflect actual property conditions. Offers of compensation are subject to change at the discretion of the seller. No financial or legal advice provided. Equal Housing Opportunity.
This information is not verified for authenticity or accuracy and is not guaranteed and may not reflect all real estate activity in the market. ©2026 The Real Estate Board of New York, Inc., All rights reserved. The source of the displayed data is either the property owner or public record provided by non-governmental third parties. It is believed to be reliable but not guaranteed. This information is provided exclusively for consumers’ personal, non-commercial use. The data relating to real estate for sale on this website comes in part from the IDX Program of OneKey® MLS. Information Copyright 2026, OneKey® MLS. All data is deemed reliable but is not guaranteed accurate by Compass. See Terms of Service for additional restrictions. Compass · Tel: 212-913-9058 · New York, NY Listing information for certain New York City properties provided courtesy of the Real Estate Board of New York’s Residential Listing Service (the "RLS"). The information contained in this listing has not been verified by the RLS and should be verified by the consumer. The listing information provided here is for the consumer’s personal, non-commercial use. Retransmission, redistribution or copying of this listing information is strictly prohibited except in connection with a consumer's consideration of the purchase and/or sale of an individual property. This listing information is not verified for authenticity or accuracy and is not guaranteed and may not reflect all real estate activity in the market. ©2026 The Real Estate Board of New York, Inc., all rights reserved. This information is not guaranteed, should be independently verified and may not reflect all real estate activity in the market. Offers of compensation set forth here are for other RLSParticipants only and may not reflect other agreements between a consumer and their broker.©2026 The Real Estate Board of New York, Inc., All rights reserved.

















 1
1