136 Baxter Street, Unit 5C
Sold 4/14/17
Sold 4/14/17
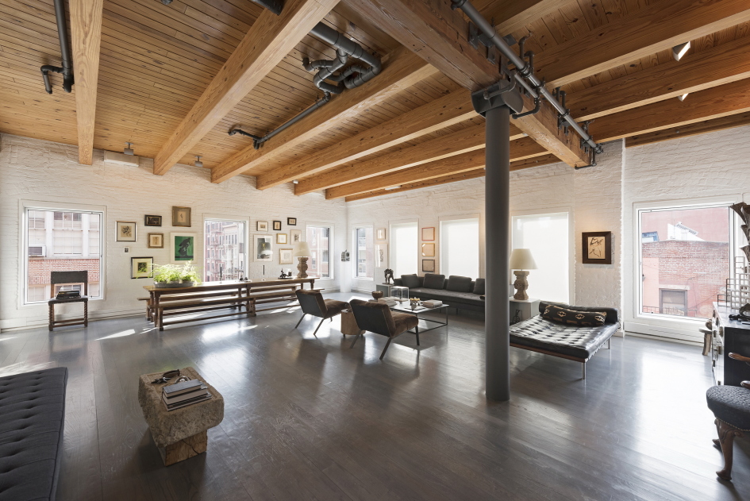
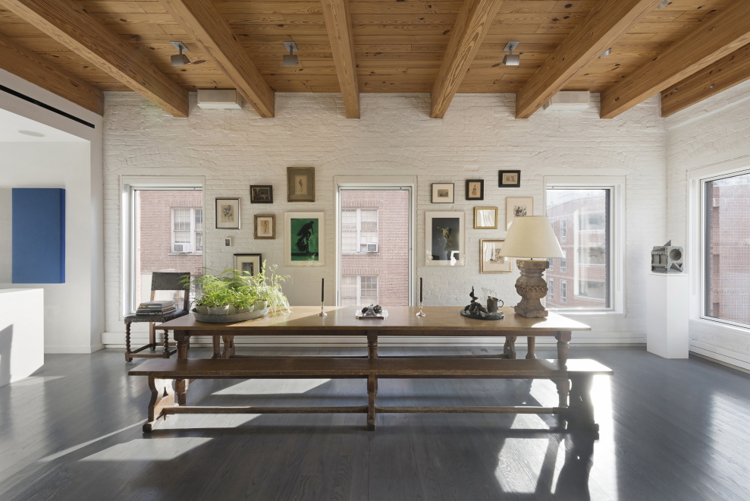
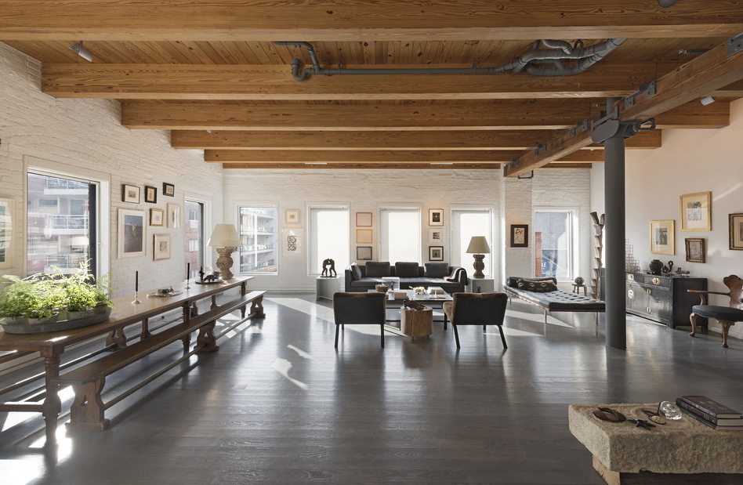
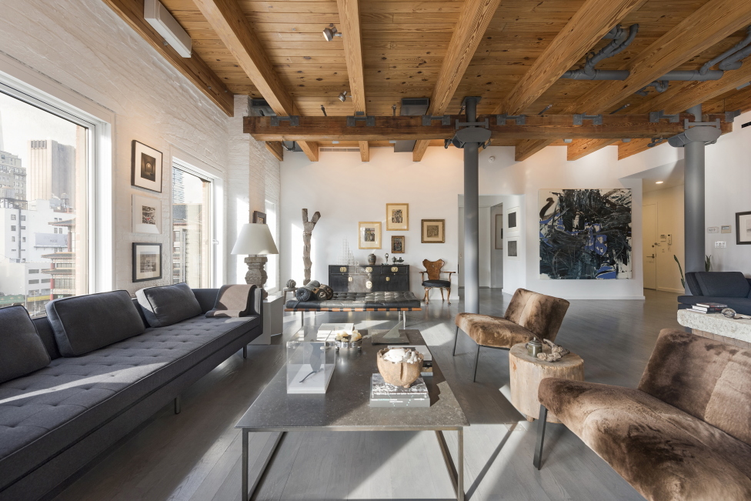
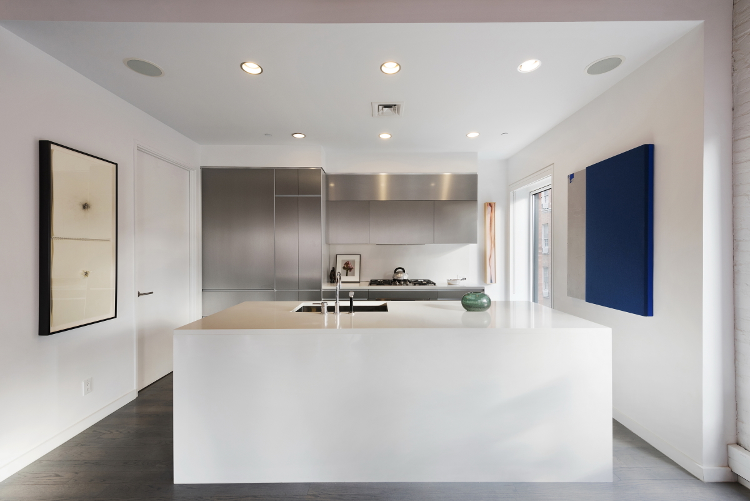
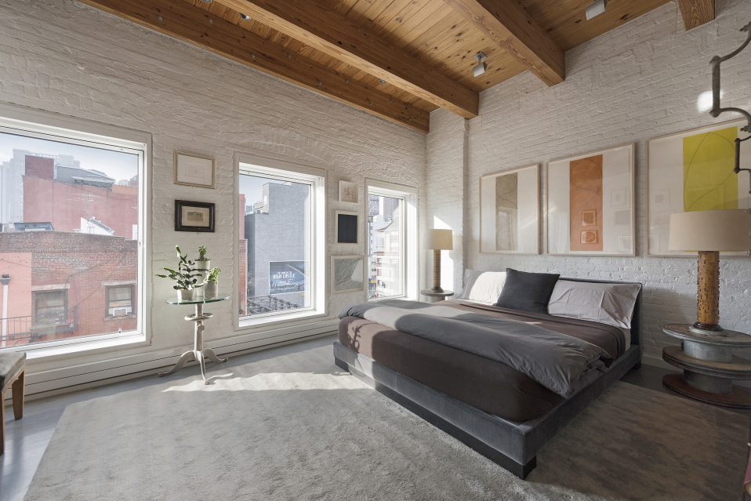
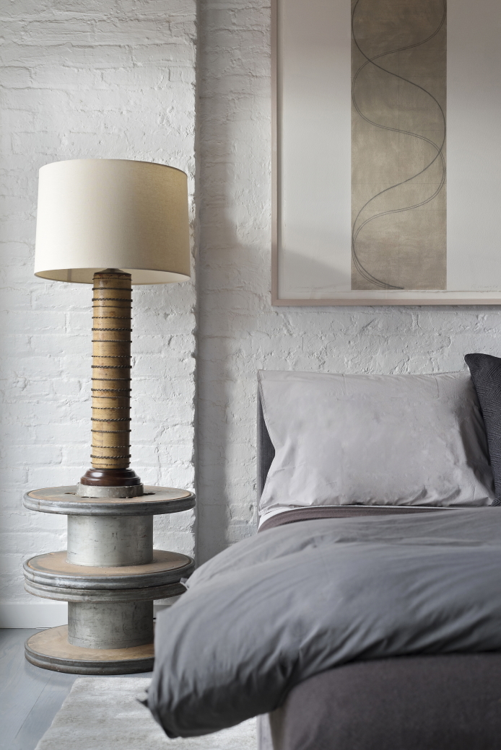
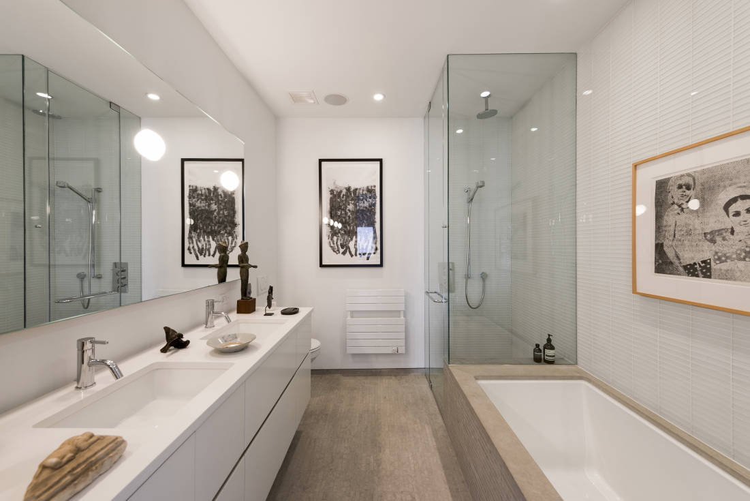

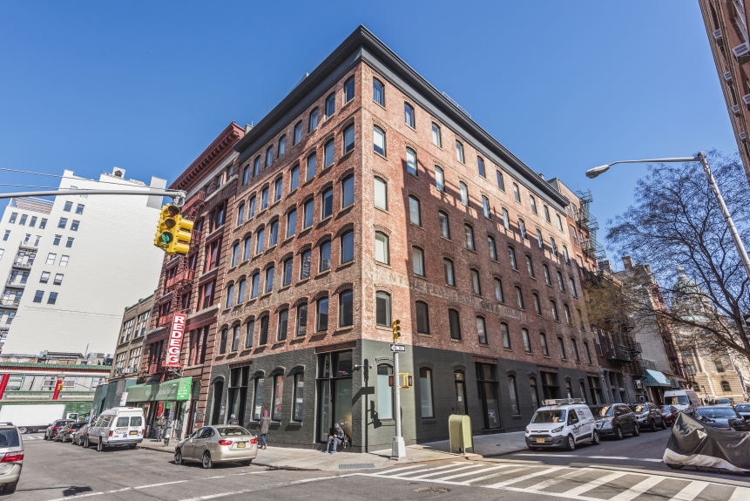
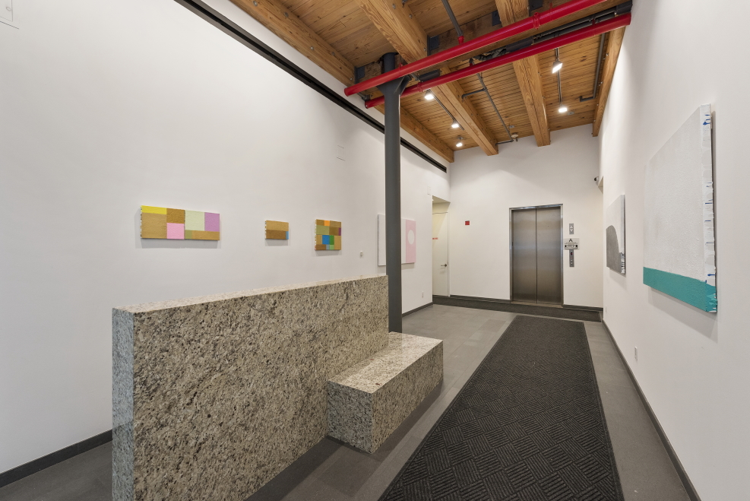


Description
Residence 5C is a stunning 1,750 square foot corner loft. Defining features include: 11’6 pine ceilings, heavy timber beams, original cast...Erected in 1915, 136 Baxter Street served as a horse stable for the famed Beaux-Arts Police Building and was eventually converted to a manufacturing warehouse before emerging as a boutique condominium. Located on a serene, tree-lined street, the handsomely restored Machinery Exchange is comprised of only 12 units establishing a sense of privacy and exclusivity.
Residence 5C is a stunning 1,750 square foot corner loft. Defining features include: 11’6 pine ceilings, heavy timber beams, original cast iron columns, exposed white brick walls and 12 custom steel framed tilt and turn windows. Washed in sunlight, the dramatic 30’ x 25.5’ corner living room features multiple seating areas and a great scale rarely found in today’s market. Perfect for entertaining, the dining area seats up to 16 guests. The exposed white brick walls provide texture and abundant hanging space for an expansive art collection while beautifully contrasting the grey stained oak floors + matte grey finished columns.
Sleek and minimal, the Valcucine windowed kitchen is in impeccable condition and features a large breakfast bar with Bianca Luna countertops, brushed aluminum cabinets, vented Miele range and Subzero refrigerator. Located directly off of the kitchen, a built-out, oversized pantry houses additional storage with a wine refrigerator but can be easily converted to a powder or full second bathroom.
The generously proportioned master bedroom features three South facing windows, with blackout shades, complete with an en suite bathroom and massive walk in closet which has been customized for maximum storage and convenience. The bathroom is a spa-like oasis lined in limestone and glass tiles with a Zuma deep soaking tub and separate rain shower. Added conveniences in the master bathroom include a double vanity, deep Robern medicine cabinet, Geberit + Duravit system and towel warmer.
Additional features: Dual zoned central AC, built in surround sound ZON speakers and a vented washer/dryer. Temperature controlled heat is included in your monthly common charges.
The Machinery Exchange occupies a prime location at the intersection of SoHo, Nolita, Chinatown and Little Italy. Meticulously maintained by a full time resident manager who has been profiled in the New York Times, amenities include a 24-hour virtual doorman, package room off the lobby and a deeded storage room included in the sale. The building is steps to à la mode shopping such as Opening Ceremony, Rick Owens and Reformation, hot spot hotel 11 Howard and furniture/design boutiques BDDW, Henry Built and Michelle Varien.
*Please note 5C is currently configured as a one bedroom and can be easily converted into a two bedroom, please see alternative floorplan.
Listing Agents
![Nick Gavin]() nick.gavin@compass.com
nick.gavin@compass.comP: (646)-610-3055
![Josh Doyle]() josh.doyle@compass.com
josh.doyle@compass.comP: (917)-279-4969
Amenities
- Loft Style
- Corner Unit
- Exposed Brick
- Hardwood Floors
- High Ceilings
- Elevator
- Washer / Dryer in Unit
- Southern Exposure
Property Details for 136 Baxter Street, Unit 5C
| Status | Sold |
|---|---|
| MLS ID | - |
| Days on Market | 19 |
| Taxes | $2,256 / month |
| Common Charges | $1,464 / month |
| Min. Down Pymt | - |
| Total Rooms | 4.0 |
| Compass Type | Condo |
| MLS Type | Condo |
| Year Built | 1915 |
| County | New York County |
| Buyer's Agent Compensation | 2.5% |
Building
The Machinery Exchange Lofts
Building Information for 136 Baxter Street, Unit 5C
Property History for 136 Baxter Street, Unit 5C
| Date | Event & Source | Price | Appreciation | Link |
|---|
| Date | Event & Source | Price |
|---|
For completeness, Compass often displays two records for one sale: the MLS record and the public record.
Public Records for 136 Baxter Street, Unit 5C
Schools near 136 Baxter Street, Unit 5C
Rating | School | Type | Grades | Distance |
|---|---|---|---|---|
| Public - | PK to 5 | |||
| Public - | 6 to 8 | |||
| Public - | 6 to 8 | |||
| Public - | 6 to 8 |
Rating | School | Distance |
|---|---|---|
P.S. 130 Hernando De Soto PublicPK to 5 | ||
Lower Manhattan Community Middle School Public6 to 8 | ||
Nyc Lab Ms For Collaborative Studies Public6 to 8 | ||
Ms 131 Public6 to 8 |
School ratings and boundaries are provided by GreatSchools.org and Pitney Bowes. This information should only be used as a reference. Proximity or boundaries shown here are not a guarantee of enrollment. Please reach out to schools directly to verify all information and enrollment eligibility.
Similar Homes
Similar Sold Homes
Homes for Sale near Little Italy
No guarantee, warranty or representation of any kind is made regarding the completeness or accuracy of descriptions or measurements (including square footage measurements and property condition), such should be independently verified, and Compass expressly disclaims any liability in connection therewith. Photos may be virtually staged or digitally enhanced and may not reflect actual property conditions. Offers of compensation are subject to change at the discretion of the seller. No financial or legal advice provided. Equal Housing Opportunity.
This information is not verified for authenticity or accuracy and is not guaranteed and may not reflect all real estate activity in the market. ©2025 The Real Estate Board of New York, Inc., All rights reserved. The source of the displayed data is either the property owner or public record provided by non-governmental third parties. It is believed to be reliable but not guaranteed. This information is provided exclusively for consumers’ personal, non-commercial use. The data relating to real estate for sale on this website comes in part from the IDX Program of OneKey® MLS. Information Copyright 2025, OneKey® MLS. All data is deemed reliable but is not guaranteed accurate by Compass. See Terms of Service for additional restrictions. Compass · Tel: 212-913-9058 · New York, NY Listing information for certain New York City properties provided courtesy of the Real Estate Board of New York’s Residential Listing Service (the "RLS"). The information contained in this listing has not been verified by the RLS and should be verified by the consumer. The listing information provided here is for the consumer’s personal, non-commercial use. Retransmission, redistribution or copying of this listing information is strictly prohibited except in connection with a consumer's consideration of the purchase and/or sale of an individual property. This listing information is not verified for authenticity or accuracy and is not guaranteed and may not reflect all real estate activity in the market. ©2025 The Real Estate Board of New York, Inc., all rights reserved. This information is not guaranteed, should be independently verified and may not reflect all real estate activity in the market. Offers of compensation set forth here are for other RLSParticipants only and may not reflect other agreements between a consumer and their broker.©2025 The Real Estate Board of New York, Inc., All rights reserved.














