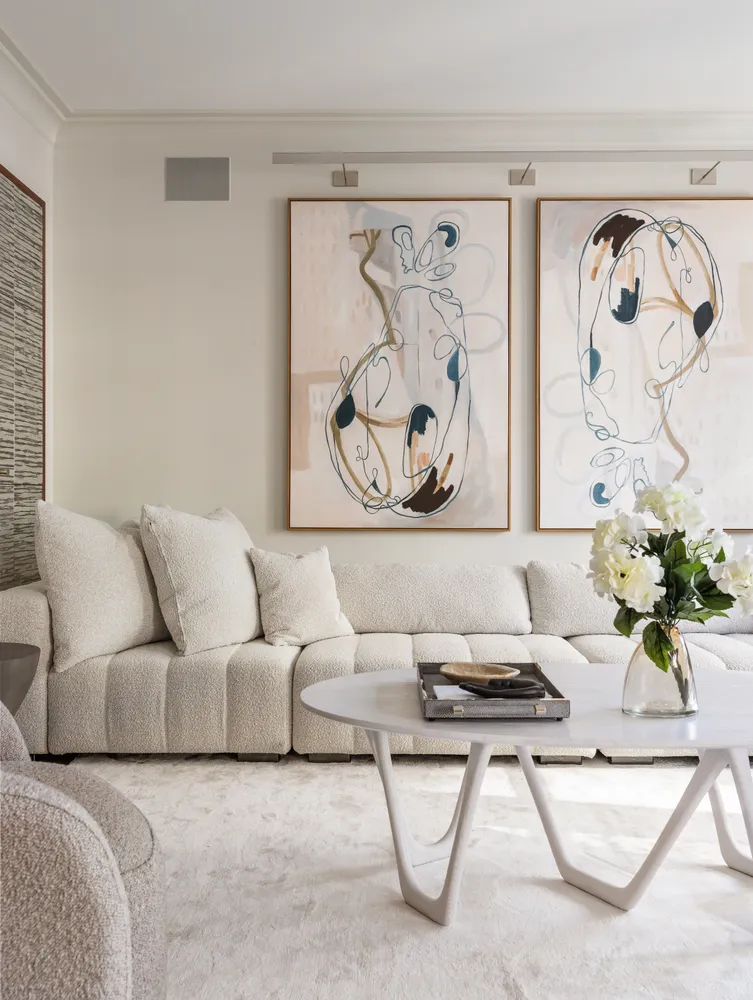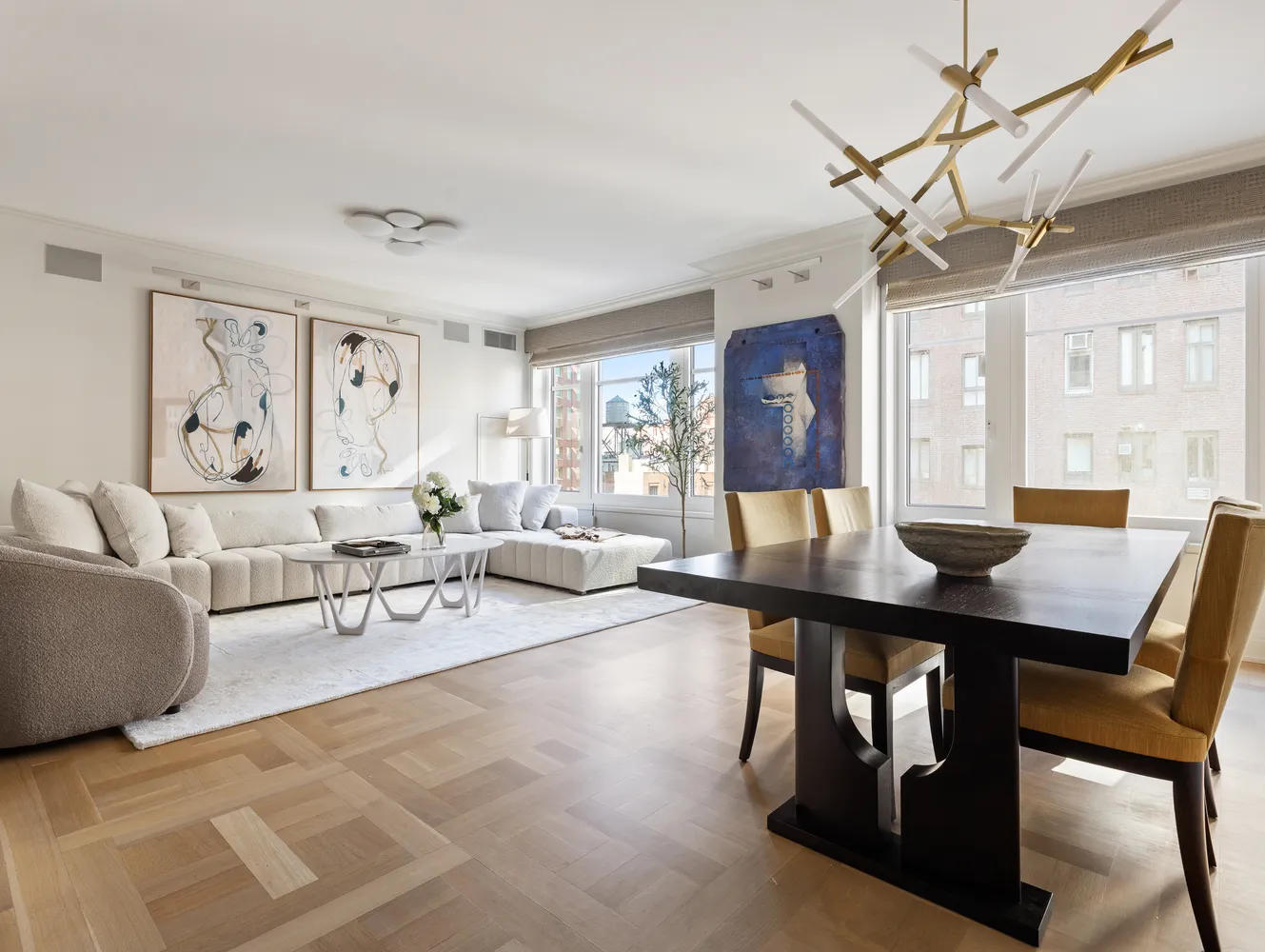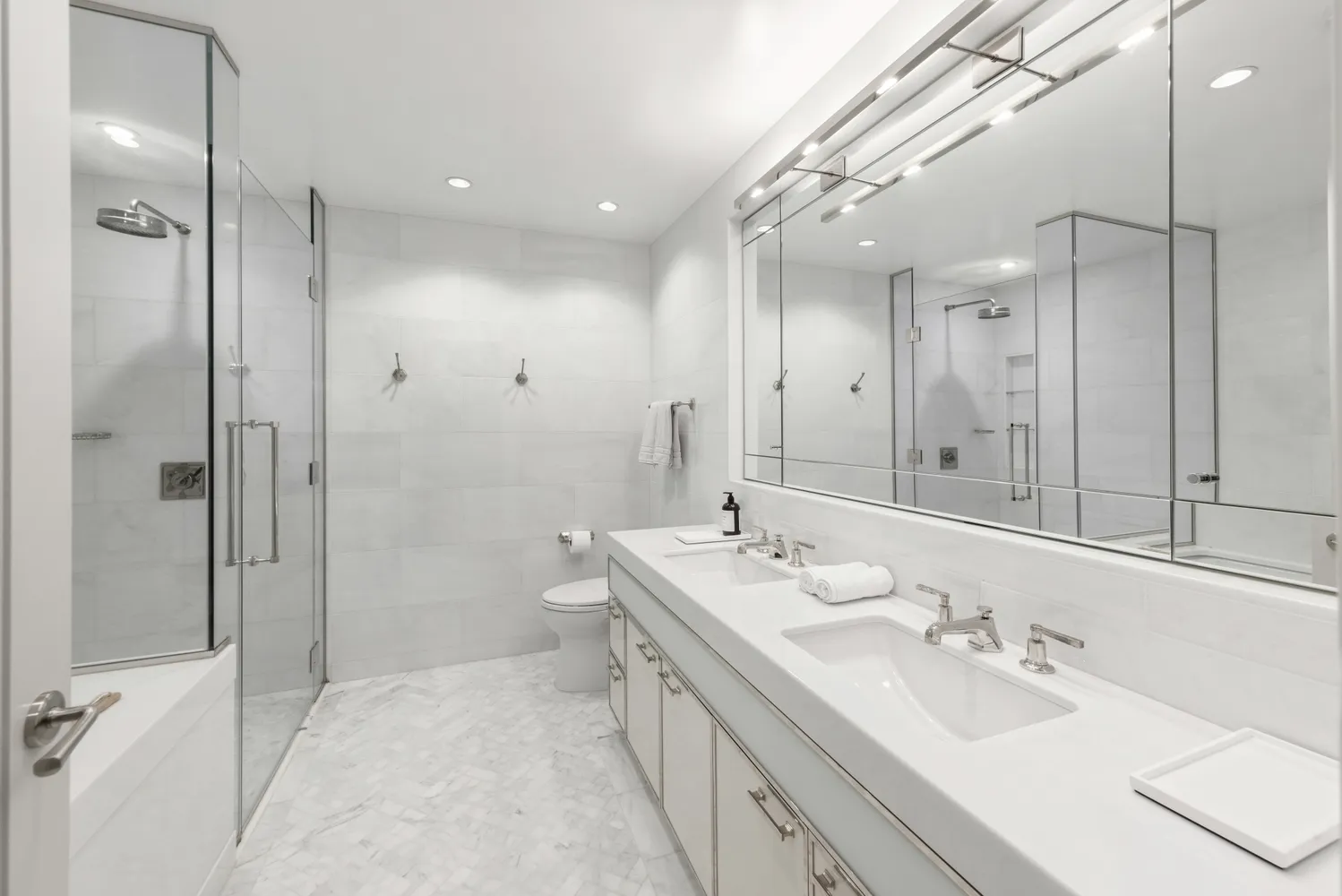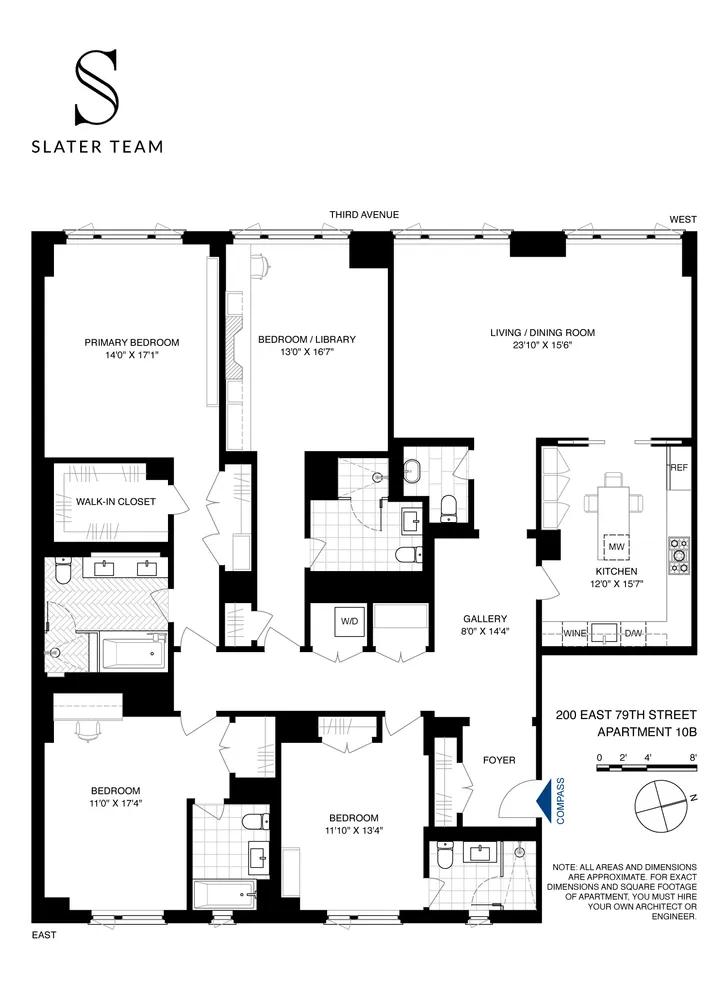200 East 79th Street, Unit 10B

















Description
You're greeted by a grand gallery adorned with a walnut and antique mirror accent wall, leading into a luminous, expansive living room and dining room. These areas are designed for everyday living as well as entertaining, equipped with custom Modulightor linear lighting and Crestron-controlled electric shades. The culinary enthusiast's kitchen comes with Siematic stainless steel and white wood cabinets, Calacatta marble countertops with a full slab backsplash, a Bertazzoni range, Subzero refrigerator, a wine fridge, and Miele dishwasher.
The apartment features four bedrooms, one configured as a den, each with private baths situated in a distinct wing. The generously proportioned primary bedroom comes with an exceptional array of fitted closets, including a walk-in, complemented by custom walnut cabinetry. Its en-suite bathroom has been redesigned with Calacatta gold marble, a double vanity, a Starfire glass-walled shower, soaking tub, and elegant Lefroy Brooks fixtures.
The den, equipped with a HearthCabinet fireplace with a marble face, sports custom grey-stained rift-cut oak cabinetry, including a built-in desk. The den's bathroom boasts a steam shower. Bedrooms three and four are equally impressive with ample closets, custom bookcases, and desks, comfortably accommodating queen-sized beds. The bathrooms are tastefully enhanced with white subway tile extending to the ceiling, glass shower doors, and Lefroy Brooks fixtures. A powder room, a Bosch washer/dryer, and private storage cap off this awe-inspiring home.
200 East 79th Street offers full-service luxury with a concierge, a resident manager living onsite, a fitness center furnished with Peloton bikes, a beautifully landscaped roof deck and terrace, a basketball court, a children's playroom, and a residents' lounge. The condominium is pet-friendly.
Amenities
- Primary Ensuite
- Full-Time Doorman
- Concierge
- Roof Deck
- Common Roof Deck
- Common Outdoor Space
- Gym
- Basketball Court
Property Details for 200 East 79th Street, Unit 10B
| Status | Sold |
|---|---|
| Days on Market | 155 |
| Taxes | $4,204 / month |
| Common Charges | $3,980 / month |
| Min. Down Pymt | 10% |
| Total Rooms | 7.0 |
| Compass Type | Condo |
| MLS Type | Condominium |
| Year Built | 2011 |
| County | New York County |
| Buyer's Agent Compensation | 2.25% |
Building
200 E 79th St
Location
Building Information for 200 East 79th Street, Unit 10B
Payment Calculator
$40,123 per month
30 year fixed, 6.15% Interest
$31,939
$4,204
$3,980
Property History for 200 East 79th Street, Unit 10B
| Date | Event & Source | Price |
|---|---|---|
| 05/08/2024 | $5,990,000 | |
| 02/23/2024 | Sold Manual | $5,825,000 |
| 02/23/2024 | $5,825,000 | |
| 02/23/2024 | $5,825,000 +1.8% / yr | |
| 12/04/2023 | — | |
| 11/28/2023 | Contract Signed Manual | — |
| 09/11/2023 | $5,990,000 | |
| 09/05/2023 | Price Change Manual | $5,999,000 |
| 06/26/2023 | Listed (Active) Manual | $6,250,000 |
| 06/23/2023 | Temporarily Off Market Manual | — |
| 11/30/2022 | Contract Signed Manual | — |
| 11/03/2022 | Listed (Active) Manual | $6,375,000 |
| 03/27/2014 | — | |
| 03/25/2014 | $4,857,053 | |
| 10/10/2012 | $2,995,000 |
For completeness, Compass often displays two records for one sale: the MLS record and the public record.
Public Records for 200 East 79th Street, Unit 10B
Schools near 200 East 79th Street, Unit 10B
Rating | School | Type | Grades | Distance |
|---|---|---|---|---|
| Public - | PK to 5 | |||
| Public - | 6 to 8 | |||
| Public - | 6 to 8 | |||
| Public - | 6 to 8 |
Rating | School | Distance |
|---|---|---|
P.S. 158 Baylard Taylor PublicPK to 5 | ||
Nyc Lab Ms For Collaborative Studies Public6 to 8 | ||
Lower Manhattan Community Middle School Public6 to 8 | ||
Jhs 167 Robert F Wagner Public6 to 8 |
School ratings and boundaries are provided by GreatSchools.org and Pitney Bowes. This information should only be used as a reference. Proximity or boundaries shown here are not a guarantee of enrollment. Please reach out to schools directly to verify all information and enrollment eligibility.
Neighborhood Map and Transit
Similar Homes
Similar Sold Homes
Explore Nearby Homes
- Lenox Hill Homes for Sale
- Upper East Side Homes for Sale
- Yorkville Homes for Sale
- Roosevelt Island Homes for Sale
- Carnegie Hill Homes for Sale
- Astoria Homes for Sale
- Northwestern Queens Homes for Sale
- Long Island City Homes for Sale
- Upper West Side Homes for Sale
- Lincoln Square Homes for Sale
- East Harlem Homes for Sale
- Upper Manhattan Homes for Sale
- Midtown Manhattan Homes for Sale
- Midtown East Homes for Sale
- Central Park South Homes for Sale
- Manhattan Homes for Sale
- New York Homes for Sale
- Queens Homes for Sale
- Guttenberg Homes for Sale
- West New York Homes for Sale
- North Bergen Homes for Sale
- Edgewater Homes for Sale
- Weehawken Homes for Sale
- Brooklyn Homes for Sale
- Bronx Homes for Sale
- Cliffside Park Homes for Sale
- Union City Homes for Sale
- Fairview Homes for Sale
- Hoboken Homes for Sale
- Fort Lee Homes for Sale
- 10021 Homes for Sale
- 10028 Homes for Sale
- 10044 Homes for Sale
- 10162 Homes for Sale
- 10024 Homes for Sale
- 10128 Homes for Sale
- 10065 Homes for Sale
- 10025 Homes for Sale
- 11106 Homes for Sale
- 11102 Homes for Sale
- 11101 Homes for Sale
- 10019 Homes for Sale
- 10023 Homes for Sale
- 10022 Homes for Sale
- 10029 Homes for Sale
No guarantee, warranty or representation of any kind is made regarding the completeness or accuracy of descriptions or measurements (including square footage measurements and property condition), such should be independently verified, and Compass, Inc., its subsidiaries, affiliates and their agents and associated third parties expressly disclaims any liability in connection therewith. Photos may be virtually staged or digitally enhanced and may not reflect actual property conditions. Offers of compensation are subject to change at the discretion of the seller. No financial or legal advice provided. Equal Housing Opportunity.
This information is not verified for authenticity or accuracy and is not guaranteed and may not reflect all real estate activity in the market. ©2026 The Real Estate Board of New York, Inc., All rights reserved. The source of the displayed data is either the property owner or public record provided by non-governmental third parties. It is believed to be reliable but not guaranteed. This information is provided exclusively for consumers’ personal, non-commercial use. The data relating to real estate for sale on this website comes in part from the IDX Program of OneKey® MLS. Information Copyright 2026, OneKey® MLS. All data is deemed reliable but is not guaranteed accurate by Compass. See Terms of Service for additional restrictions. Compass · Tel: 212-913-9058 · New York, NY Listing information for certain New York City properties provided courtesy of the Real Estate Board of New York’s Residential Listing Service (the "RLS"). The information contained in this listing has not been verified by the RLS and should be verified by the consumer. The listing information provided here is for the consumer’s personal, non-commercial use. Retransmission, redistribution or copying of this listing information is strictly prohibited except in connection with a consumer's consideration of the purchase and/or sale of an individual property. This listing information is not verified for authenticity or accuracy and is not guaranteed and may not reflect all real estate activity in the market. ©2026 The Real Estate Board of New York, Inc., all rights reserved. This information is not guaranteed, should be independently verified and may not reflect all real estate activity in the market. Offers of compensation set forth here are for other RLSParticipants only and may not reflect other agreements between a consumer and their broker.©2026 The Real Estate Board of New York, Inc., All rights reserved.

















 1
1