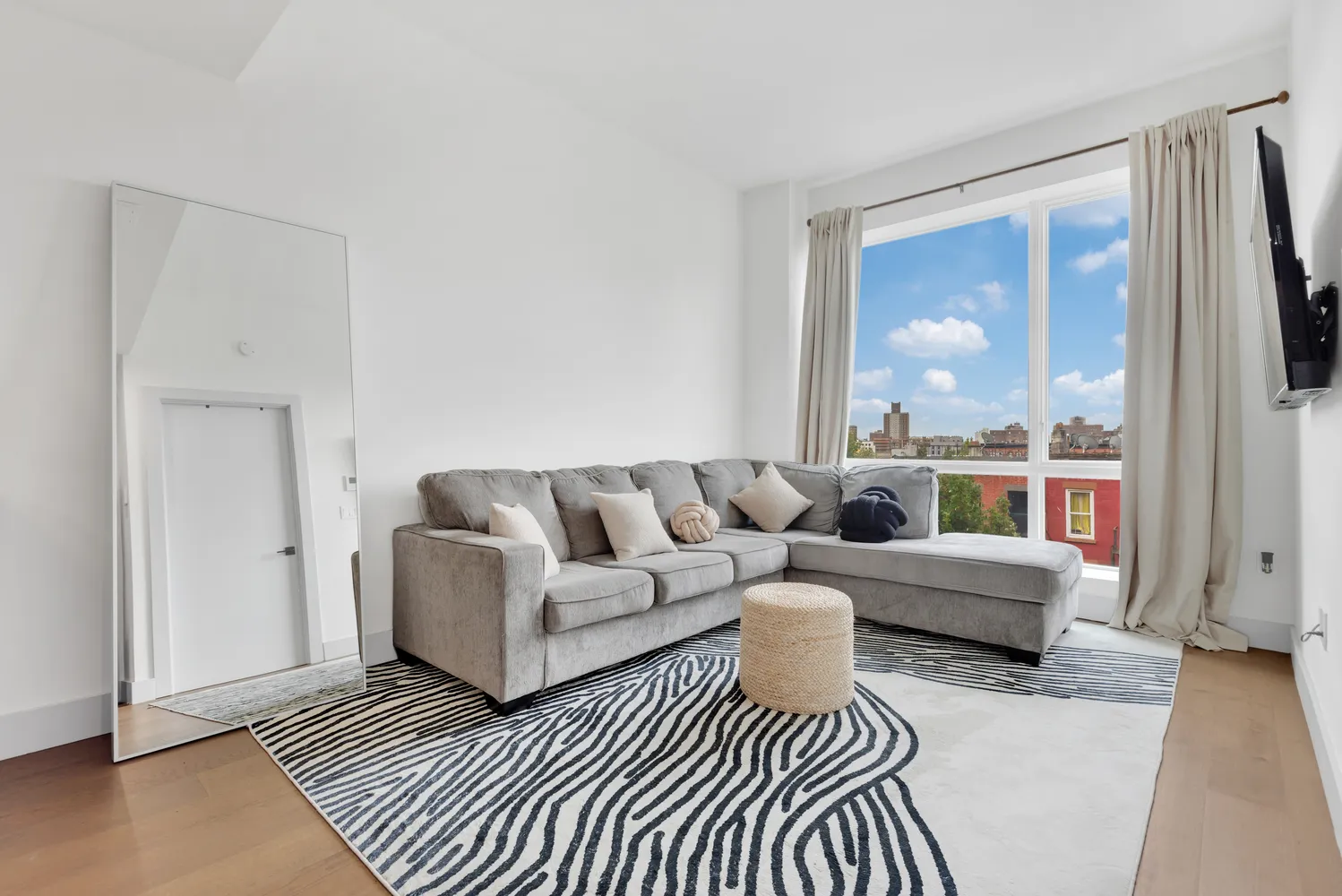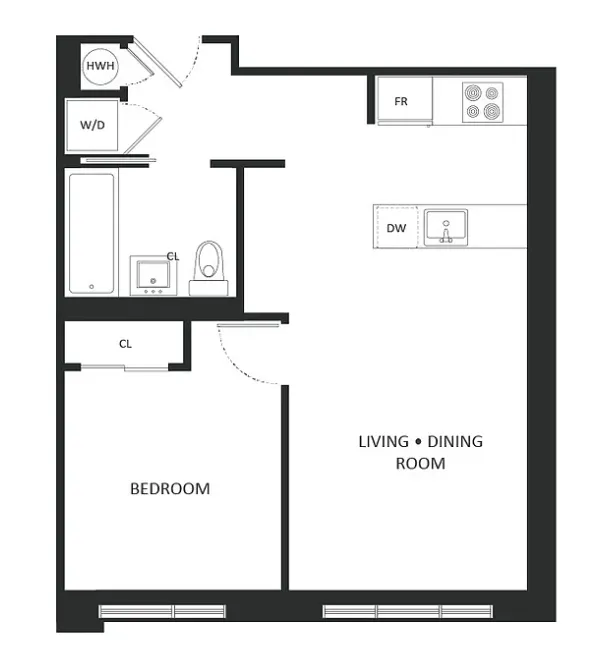1325 Herkimer Street, Unit 404







Description
Welcome to this stunning, spacious, and sun-drenched one-bedroom, one-bathroom condominium, designed with impeccable finishes and equipped with outstanding amenities, including convenient onsite parking.
As you step into this inviting 585-square-foot home, you are greeted by elegant wide-plank engineered hardwood floors, soaring 9-foot ceilings, and expansive floor-to-ceiling Pella windows that bathe the space in natural light. The entry foyer, complete with a coat closet, sets...BACK ON THE MARKET !!!
Welcome to this stunning, spacious, and sun-drenched one-bedroom, one-bathroom condominium, designed with impeccable finishes and equipped with outstanding amenities, including convenient onsite parking.
As you step into this inviting 585-square-foot home, you are greeted by elegant wide-plank engineered hardwood floors, soaring 9-foot ceilings, and expansive floor-to-ceiling Pella windows that bathe the space in natural light. The entry foyer, complete with a coat closet, sets the tone for the rest of the home. Moving forward, the generous living and dining area offers the perfect setting for relaxation and entertaining guests.
The open-concept kitchen is a chef’s dream, featuring pristine white quartz countertops, custom Nolte cabinetry, and a sleek tile backsplash. The breakfast bar, adorned with sophisticated pendant lighting, adds both style and functionality. High-end stainless steel appliances by Samsung and Fisher & Paykel, including a full-size range, dishwasher, and built-in microwave, make meal preparation a breeze.
The bright and airy bedroom provides a peaceful retreat, complete with a spacious reach-in closet. The spa-like bathroom is a masterpiece of design, boasting designer tile work, a luxurious soaking tub with a rain shower, a roomy vanity, and chic black matte fixtures that exude modern elegance. Central HVAC ensures year-round comfort in this exquisite Brooklyn residence.
Constructed in 2018, The Hill is a contemporary, pet-friendly building offering an array of premium amenities. Residents enjoy access to a beautifully landscaped rooftop terrace with panoramic views, a fully equipped fitness center, a meeting room, private storage, a bike room, and the convenience of onsite parking.
Located between the vibrant neighborhoods of Bed-Stuy and Bushwick, the flourishing Ocean Hill community provides an exciting mix of shopping, dining, nightlife, and art. Outdoor enthusiasts will appreciate the nearby playgrounds, as well as the expansive green spaces of Highland Park and Forest Park, perfect for recreation and relaxation.
Commuting is effortless in this well-connected area, with multiple transportation options including the A/C, J/Z, and L subway lines, reliable bus services, and CitiBike stations all nearby, ensuring easy access to the best of Brooklyn and beyond.
This condominium truly offers the perfect blend of style, comfort, and convenience in one of Brooklyn’s most sought-after neighborhoods.
Listing Agents
![Rotem Lindenberg]() rotem@compass.com
rotem@compass.comP: (646)-321-0186
![Allison Foster]() a.foster@compass.com
a.foster@compass.comP: (929)-420-0942
Amenities
- Common Roof Deck
- Barbecue Area
- Gym
- Resident's Lounge
- Elevator
- Laundry in Building
- Central AC
- On-site Parking For Sale
Property Details for 1325 Herkimer Street, Unit 404
| Status | Active |
|---|---|
| Days on Market | 230 |
| Taxes | $459 / month |
| Common Charges | $530 / month |
| Min. Down Pymt | 10% |
| Total Rooms | 3.0 |
| Compass Type | Condo |
| MLS Type | - |
| Year Built | 2018 |
| County | Kings County |
| Buyer's Agent Compensation | 2.5% |
Building
The Hill
Location
Building Information for 1325 Herkimer Street, Unit 404
Payment Calculator
$3,871 per month
30 year fixed, 6.845% Interest
$2,882
$459
$530
Property History for 1325 Herkimer Street, Unit 404
| Date | Event & Source | Price |
|---|---|---|
| 04/24/2025 | Listed (Active) Manual | $489,000 |
| 01/27/2025 | Contract Signed Manual | — |
| 10/08/2024 | Price Change Manual | $500,000 |
| 09/18/2024 | Listed (Active) Manual | $535,000 |
| 02/07/2022 | Sold Manual | $440,000 |
| 02/07/2022 | $440,000 | |
| 12/06/2021 | Contract Signed Manual | $450,000 |
| 03/18/2021 | — | |
| 02/05/2021 | $489,000 | |
| 12/17/2020 | Permanently Off Market RLS #PRCH-3240027 | $489,000 |
| 12/09/2020 | $489,000 | |
| 10/22/2020 | — | |
| 08/18/2020 | Exclusive Expired ONEKEY #H6050068 | $489,000 |
| 11/18/2019 | Listed (Active) ONEKEY #H6050068 | $489,000 |
For completeness, Compass often displays two records for one sale: the MLS record and the public record.
Public Records for 1325 Herkimer Street, Unit 404
Schools near 1325 Herkimer Street, Unit 404
Rating | School | Type | Grades | Distance |
|---|---|---|---|---|
| Public - | PK to 8 | |||
| Public - | 6 to 12 | |||
| Public - | PK to 8 | |||
| Public - | PK to 5 |
Rating | School | Distance |
|---|---|---|
P.S. Is 155 Nicholas Herkimer PublicPK to 8 | ||
Eagle Academy for Young Men II Public6 to 12 | ||
P.S. 178 Saint Clair Mckelway PublicPK to 8 | ||
P.S. 298 Dr Betty Shabazz PublicPK to 5 |
School ratings and boundaries are provided by GreatSchools.org and Pitney Bowes. This information should only be used as a reference. Proximity or boundaries shown here are not a guarantee of enrollment. Please reach out to schools directly to verify all information and enrollment eligibility.
Neighborhood Map and Transit
Similar Homes
Similar Sold Homes
Homes for Sale near Bedford-Stuyvesant
No guarantee, warranty or representation of any kind is made regarding the completeness or accuracy of descriptions or measurements (including square footage measurements and property condition), such should be independently verified, and Compass expressly disclaims any liability in connection therewith. Photos may be virtually staged or digitally enhanced and may not reflect actual property conditions. Offers of compensation are subject to change at the discretion of the seller. No financial or legal advice provided. Equal Housing Opportunity.
This information is not verified for authenticity or accuracy and is not guaranteed and may not reflect all real estate activity in the market. ©2025 The Real Estate Board of New York, Inc., All rights reserved. The source of the displayed data is either the property owner or public record provided by non-governmental third parties. It is believed to be reliable but not guaranteed. This information is provided exclusively for consumers’ personal, non-commercial use. The data relating to real estate for sale on this website comes in part from the IDX Program of OneKey® MLS. Information Copyright 2025, OneKey® MLS. All data is deemed reliable but is not guaranteed accurate by Compass. See Terms of Service for additional restrictions. Compass · Tel: 212-913-9058 · New York, NY Listing information for certain New York City properties provided courtesy of the Real Estate Board of New York’s Residential Listing Service (the "RLS"). The information contained in this listing has not been verified by the RLS and should be verified by the consumer. The listing information provided here is for the consumer’s personal, non-commercial use. Retransmission, redistribution or copying of this listing information is strictly prohibited except in connection with a consumer's consideration of the purchase and/or sale of an individual property. This listing information is not verified for authenticity or accuracy and is not guaranteed and may not reflect all real estate activity in the market. ©2025 The Real Estate Board of New York, Inc., all rights reserved. This information is not guaranteed, should be independently verified and may not reflect all real estate activity in the market. Offers of compensation set forth here are for other RLSParticipants only and may not reflect other agreements between a consumer and their broker.©2025 The Real Estate Board of New York, Inc., All rights reserved.








