188 East 78th Street, Unit 23B

























Description
One enters the home from a semi-private elevator landing into a cheerful, square entry foyer, complete with 3 over-sized closets – including 2 huge walk-in closets (one of which is being utilized as a pantry complete with a second refrigerator) and a chic powder room.
Beyond the foyer is a massive great room which includes a sizable dining area, a large open kitchen with an eat-at counter, a bar area with its own wine fridge, and a gracious formal living space with a balcony. A potential fifth bedroom – currently set up as a library/den – is accessible from the loft-like great room via pocket doors, adding to the flexibility and function of this floorplan which allows for easy everyday living and large scale formal entertaining.
The sun-flooded open chef’s kitchen is well-appointed with new top-of-the-line appliances, including a SubZero refrigerator/freezer, Wolf 6-burner range/oven, Miele convection oven/microwave, Miele dishwasher, and wine fridge, counter seating, tasteful black marble counter tops and custom cabinetry.
The bedroom wing is located on the opposite side of the home – ensuring maximum privacy. Two of the secondary bedrooms are massive by modern standards – easily accommodating multiple beds and featuring their own closets and ensuite bathrooms. A fourth smaller bedroom, also complete with a closet and an ensuite bathroom, comfortably fits a twin bed, but would also be a perfect guest room, office or nursery depending on your needs. A vented industrial Electrolux washer/dryer is conveniently located from the main bedroom hallway, as well as a separate linen closet.
The oversized primary suite is a dream with sweeping north and west exposures of both the Upper East Side skyline and Central Park, custom millwork, plush window seats, three closets (one of which is a large walk-in closet, as well as a stand-alone shoe closet), and Juliette balcony. The spa-like primary bathroom has heated floors, a double-sized glass enclosed shower, double sinks, and a windowed sit-down vanity.
One of the Upper East Side’s most desirable full-service, luxury condominiums, The Empire is known for its fantastic staff (including 24-hour doorman) and elegant double-height lobby. A sweeping staircase leads to a mezzanine level lobby that hosts a full suite of recently upgraded amenities, including a magnificent, windowed gym overlooking 78th Street, a children’s playroom, a business center/conference room, and a party/lounge space with a separate catering area. A newly-renovated, multi-level landscaped outdoor courtyard with grills and numerous seating areas provides a private outdoor oasis for all residents. In addition, the building hallways were just updated and there is a separately-managed parking garage on site – the ultimate convenience.
Pets, pied-a-terres, investors, and up to 90% financing permitted. A private storage unit is available for separate purchase. Please note, taxes reflect post-abatement numbers for primary residence.
Amenities
- Full-Time Doorman
- Concierge
- City Views
- Open Views
- Balcony
- Juliet Balcony
- Common Roof Deck
- Common Garden
Property Details for 188 East 78th Street, Unit 23B
| Status | Sold |
|---|---|
| Days on Market | 67 |
| Taxes | $4,185 / month |
| Common Charges | $5,430 / month |
| Min. Down Pymt | 10% |
| Total Rooms | 8.0 |
| Compass Type | Condo |
| MLS Type | Condominium |
| Year Built | 2000 |
| County | New York County |
| Buyer's Agent Compensation | 2.5% |
Building
The Empire Condominium
Location
Sold By Renetta Real Estate
Building Information for 188 East 78th Street, Unit 23B
Payment Calculator
$44,504 per month
30 year fixed, 6.15% Interest
$34,889
$4,185
$5,430
Property History for 188 East 78th Street, Unit 23B
| Date | Event & Source | Price |
|---|---|---|
| 11/17/2023 | Sold Manual | $6,363,000 |
| 11/17/2023 | $6,363,000 +2.0% / yr | |
| 10/02/2023 | Contract Signed Manual | — |
| 09/18/2023 | Temporarily Off Market Manual | — |
| 08/31/2023 | Listed (Active) Manual | $6,395,000 |
| 07/05/2023 | Temporarily Off Market Manual | — |
| 05/17/2023 | Listed (Active) Manual | $6,695,000 |
| 08/02/2017 | $5,600,000 | |
| 08/01/2017 | $5,600,000 +1.6% / yr | |
| 07/07/2017 | — | |
| 04/03/2017 | $5,700,000 | |
| 06/29/2006 | Sold RealPlus #0398d014f6d759af70cc920e72109e95f2c8d1a2 | $4,700,000 |
| 06/29/2006 | $4,700,000 | |
| 03/17/2006 | Listed (Active) RealPlus #0398d014f6d759af70cc920e72109e95f2c8d1a2 | $4,900,000 |
For completeness, Compass often displays two records for one sale: the MLS record and the public record.
Public Records for 188 East 78th Street, Unit 23B
Schools near 188 East 78th Street, Unit 23B
Rating | School | Type | Grades | Distance |
|---|---|---|---|---|
| Public - | PK to 5 | |||
| Public - | 6 to 8 | |||
| Public - | 6 to 8 | |||
| Public - | 6 to 8 |
Rating | School | Distance |
|---|---|---|
P.S. 158 Baylard Taylor PublicPK to 5 | ||
Nyc Lab Ms For Collaborative Studies Public6 to 8 | ||
Lower Manhattan Community Middle School Public6 to 8 | ||
Jhs 167 Robert F Wagner Public6 to 8 |
School ratings and boundaries are provided by GreatSchools.org and Pitney Bowes. This information should only be used as a reference. Proximity or boundaries shown here are not a guarantee of enrollment. Please reach out to schools directly to verify all information and enrollment eligibility.
Neighborhood Map and Transit
Similar Homes
Similar Sold Homes
Explore Nearby Homes
- Lenox Hill Homes for Sale
- Upper East Side Homes for Sale
- Yorkville Homes for Sale
- Roosevelt Island Homes for Sale
- Carnegie Hill Homes for Sale
- Astoria Homes for Sale
- Northwestern Queens Homes for Sale
- Long Island City Homes for Sale
- Upper West Side Homes for Sale
- Lincoln Square Homes for Sale
- East Harlem Homes for Sale
- Upper Manhattan Homes for Sale
- Midtown Manhattan Homes for Sale
- Midtown East Homes for Sale
- Central Park South Homes for Sale
- Manhattan Homes for Sale
- New York Homes for Sale
- Queens Homes for Sale
- Guttenberg Homes for Sale
- West New York Homes for Sale
- North Bergen Homes for Sale
- Edgewater Homes for Sale
- Weehawken Homes for Sale
- Brooklyn Homes for Sale
- Bronx Homes for Sale
- Cliffside Park Homes for Sale
- Union City Homes for Sale
- Fairview Homes for Sale
- Hoboken Homes for Sale
- Fort Lee Homes for Sale
- 10021 Homes for Sale
- 10028 Homes for Sale
- 10044 Homes for Sale
- 10162 Homes for Sale
- 10024 Homes for Sale
- 10128 Homes for Sale
- 10065 Homes for Sale
- 10025 Homes for Sale
- 11106 Homes for Sale
- 11102 Homes for Sale
- 11101 Homes for Sale
- 10019 Homes for Sale
- 10023 Homes for Sale
- 10022 Homes for Sale
- 10029 Homes for Sale
No guarantee, warranty or representation of any kind is made regarding the completeness or accuracy of descriptions or measurements (including square footage measurements and property condition), such should be independently verified, and Compass, Inc., its subsidiaries, affiliates and their agents and associated third parties expressly disclaims any liability in connection therewith. Photos may be virtually staged or digitally enhanced and may not reflect actual property conditions. Offers of compensation are subject to change at the discretion of the seller. No financial or legal advice provided. Equal Housing Opportunity.
This information is not verified for authenticity or accuracy and is not guaranteed and may not reflect all real estate activity in the market. ©2026 The Real Estate Board of New York, Inc., All rights reserved. The source of the displayed data is either the property owner or public record provided by non-governmental third parties. It is believed to be reliable but not guaranteed. This information is provided exclusively for consumers’ personal, non-commercial use. The data relating to real estate for sale on this website comes in part from the IDX Program of OneKey® MLS. Information Copyright 2026, OneKey® MLS. All data is deemed reliable but is not guaranteed accurate by Compass. See Terms of Service for additional restrictions. Compass · Tel: 212-913-9058 · New York, NY Listing information for certain New York City properties provided courtesy of the Real Estate Board of New York’s Residential Listing Service (the "RLS"). The information contained in this listing has not been verified by the RLS and should be verified by the consumer. The listing information provided here is for the consumer’s personal, non-commercial use. Retransmission, redistribution or copying of this listing information is strictly prohibited except in connection with a consumer's consideration of the purchase and/or sale of an individual property. This listing information is not verified for authenticity or accuracy and is not guaranteed and may not reflect all real estate activity in the market. ©2026 The Real Estate Board of New York, Inc., all rights reserved. This information is not guaranteed, should be independently verified and may not reflect all real estate activity in the market. Offers of compensation set forth here are for other RLSParticipants only and may not reflect other agreements between a consumer and their broker.©2026 The Real Estate Board of New York, Inc., All rights reserved.



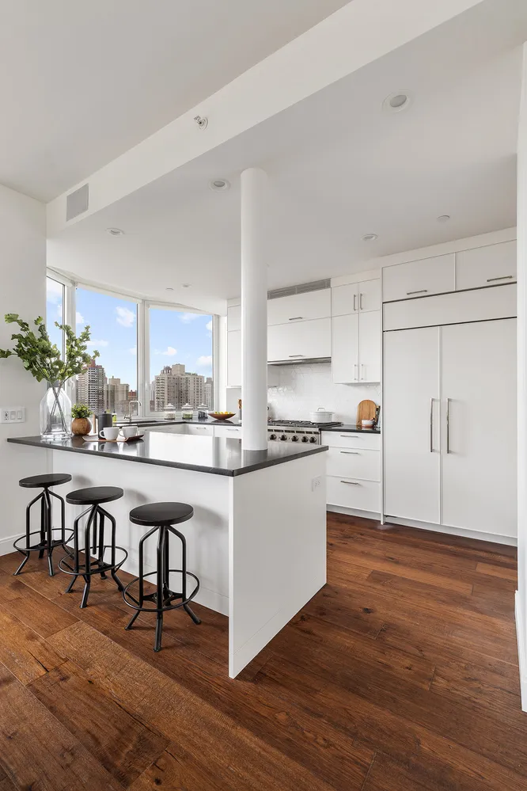


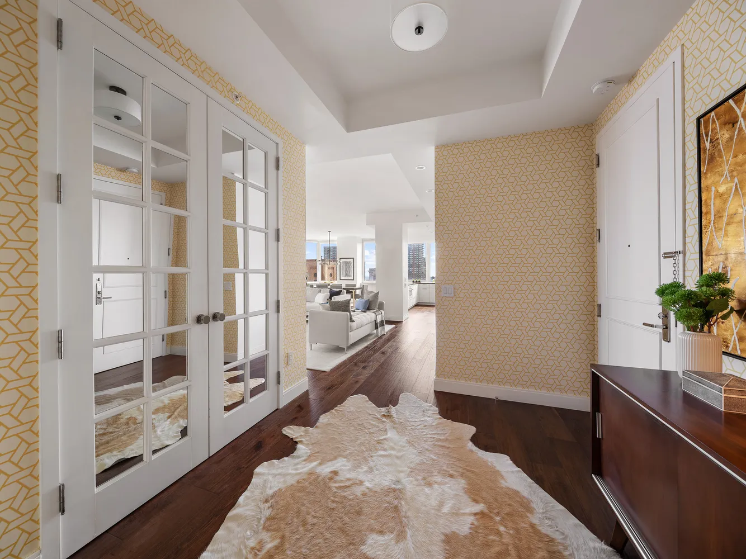

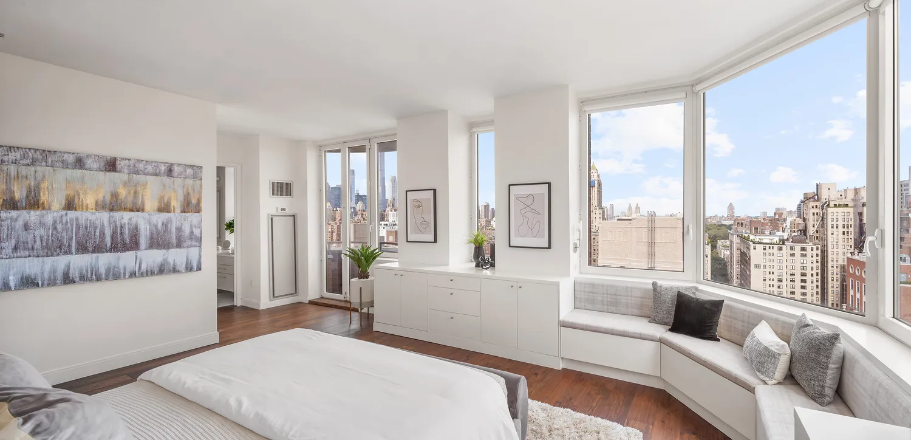
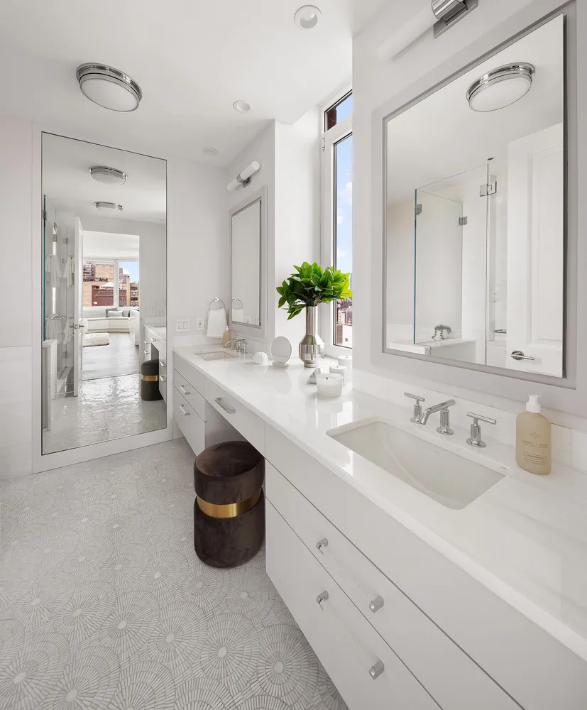
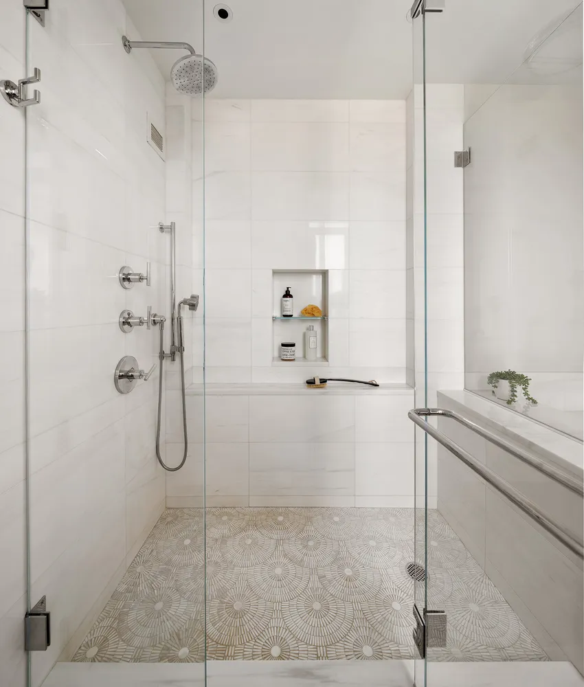
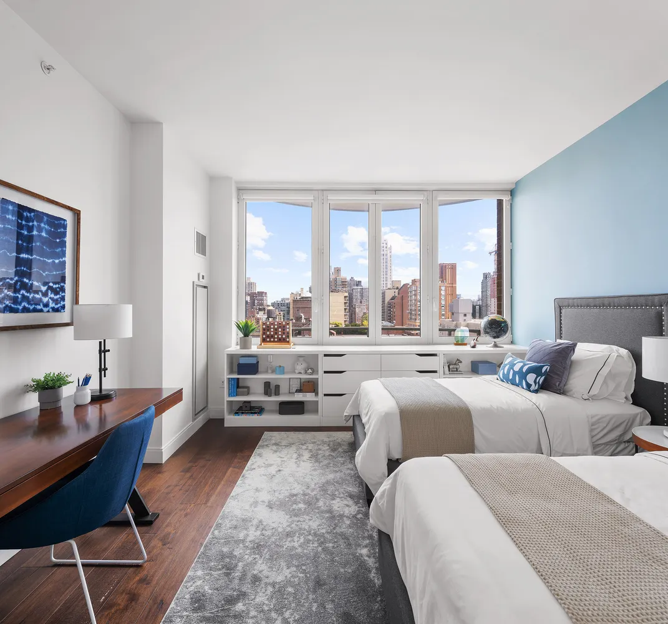



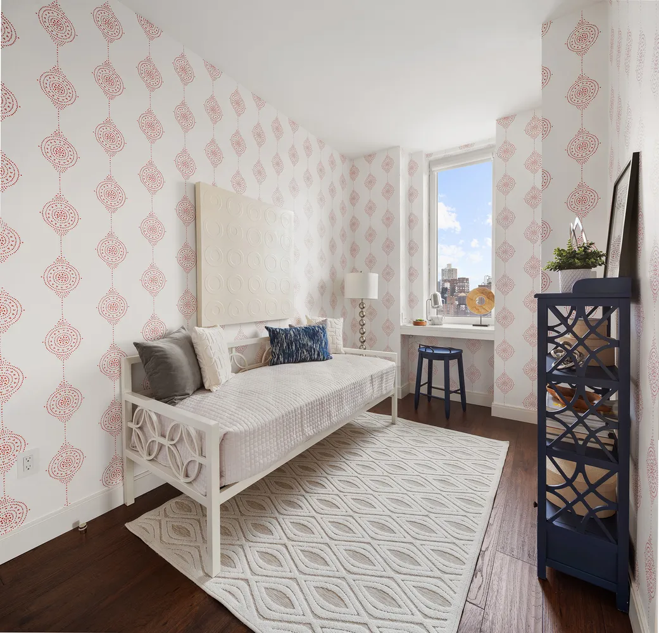

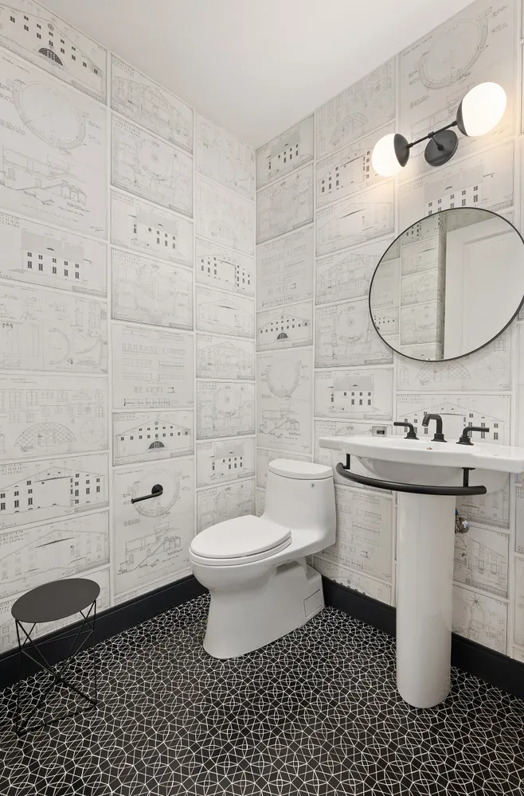
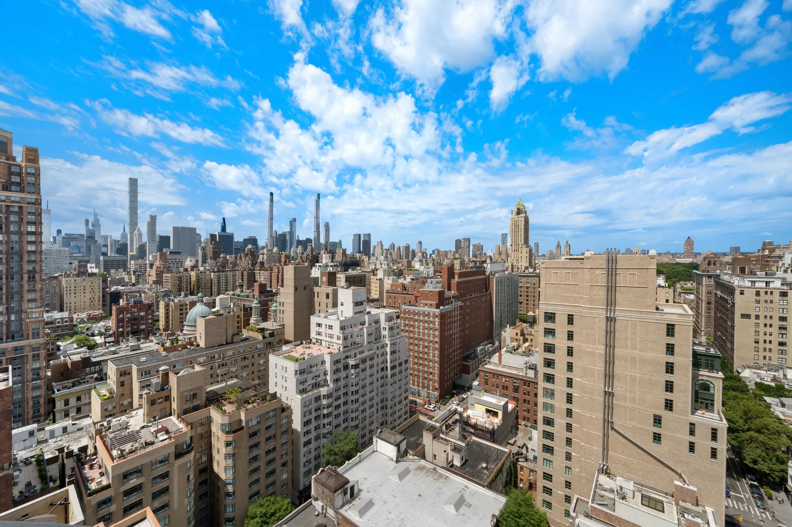





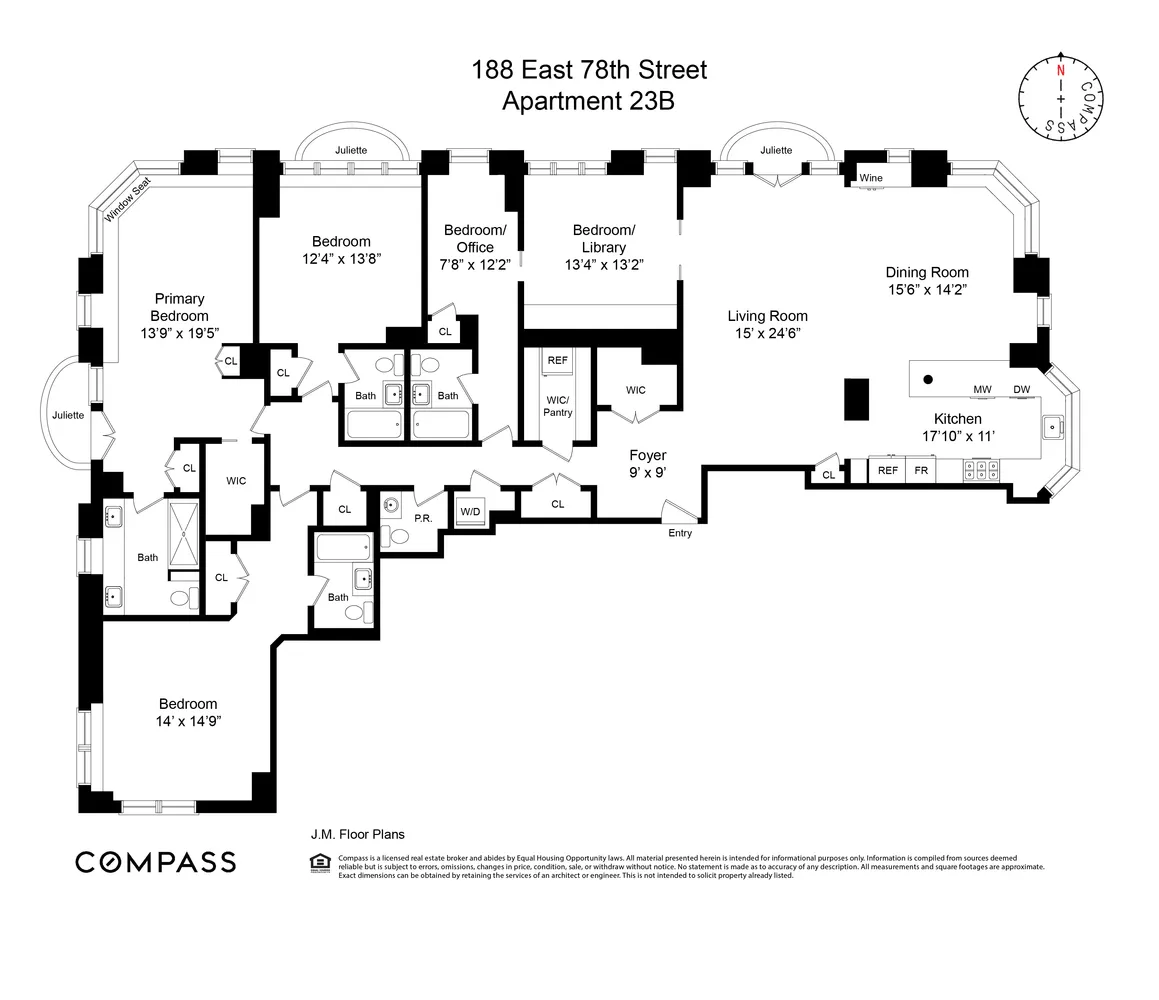
 1
1