71 Laight Street, Unit 4D
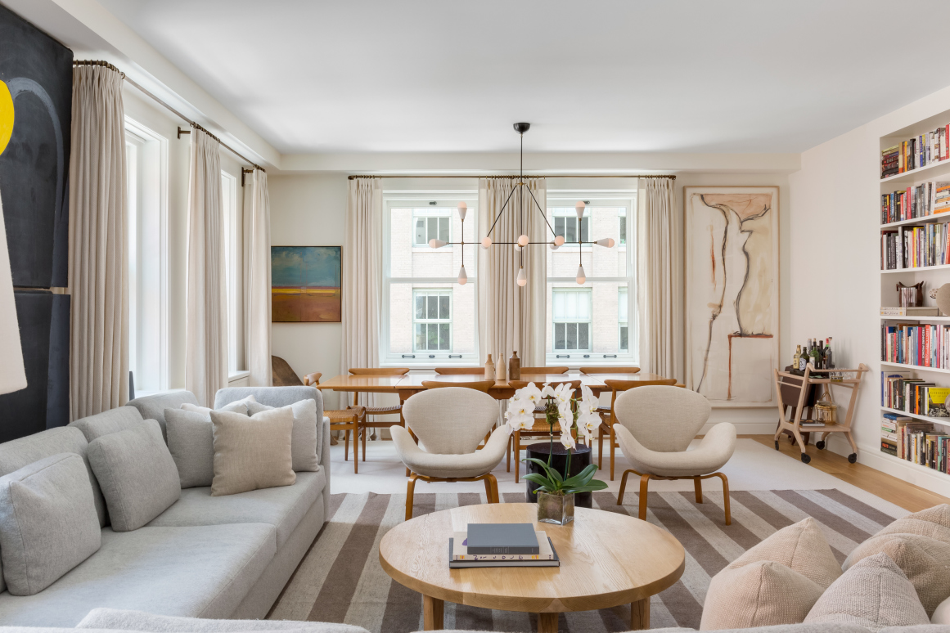
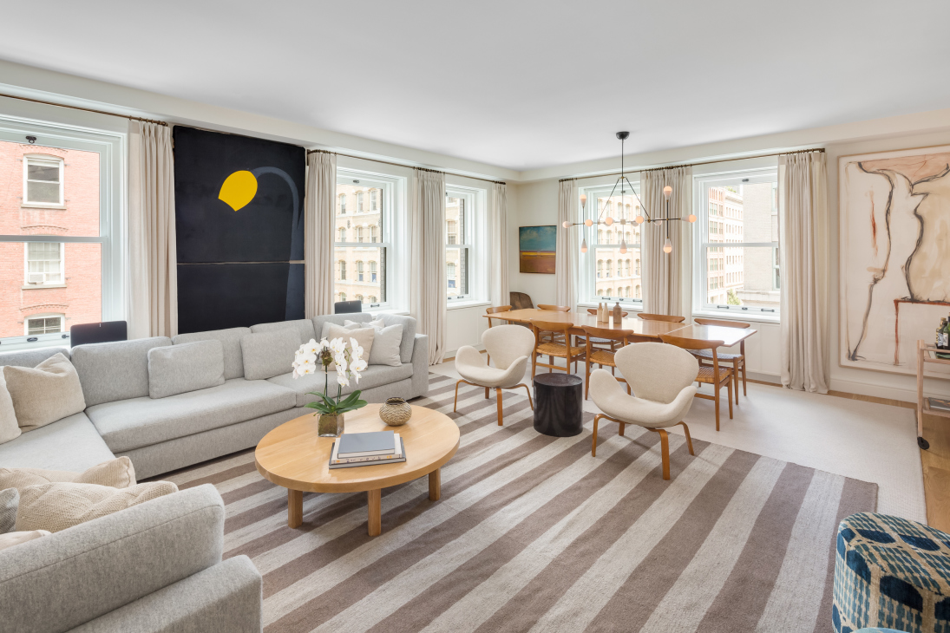
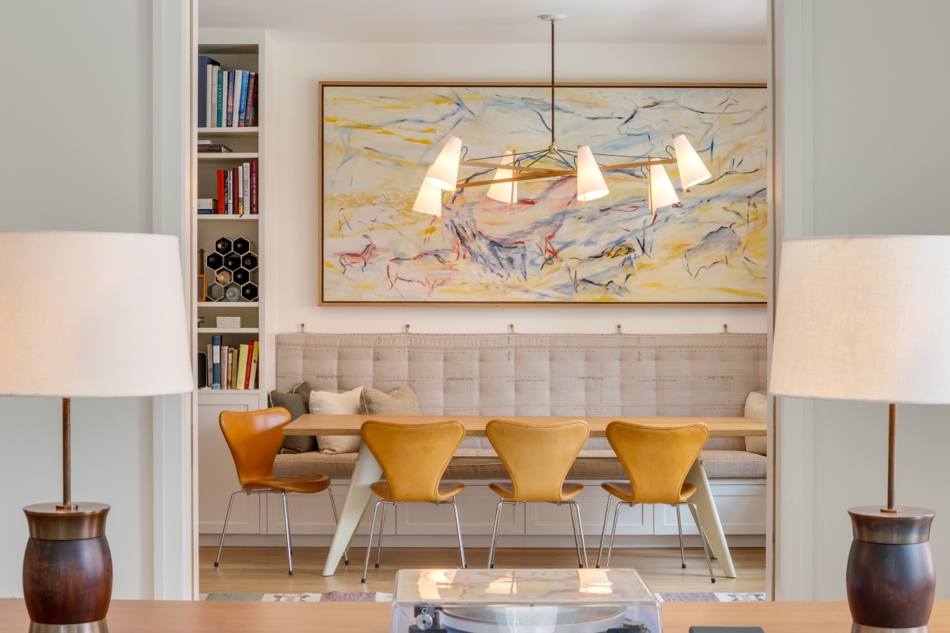
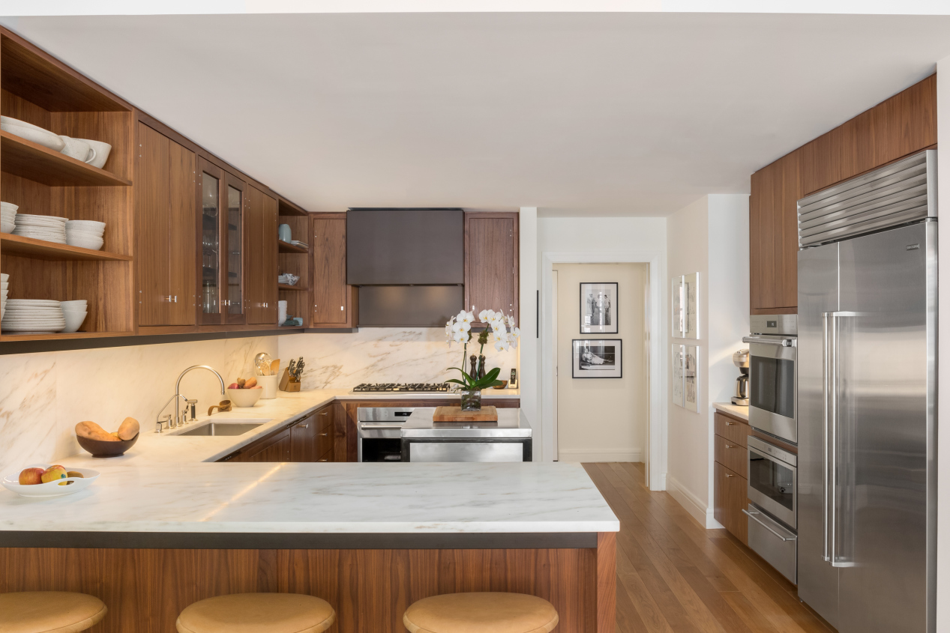

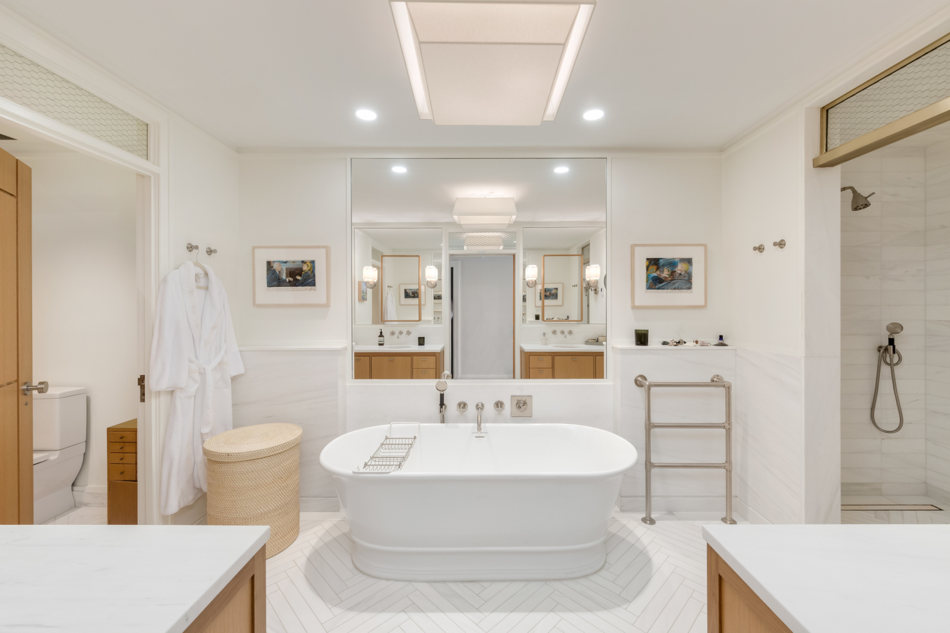
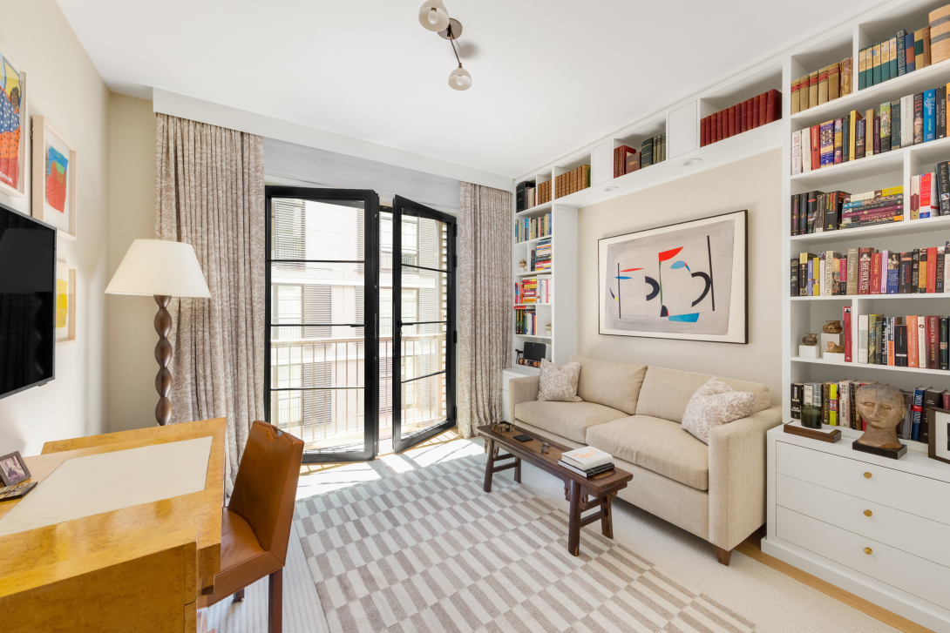

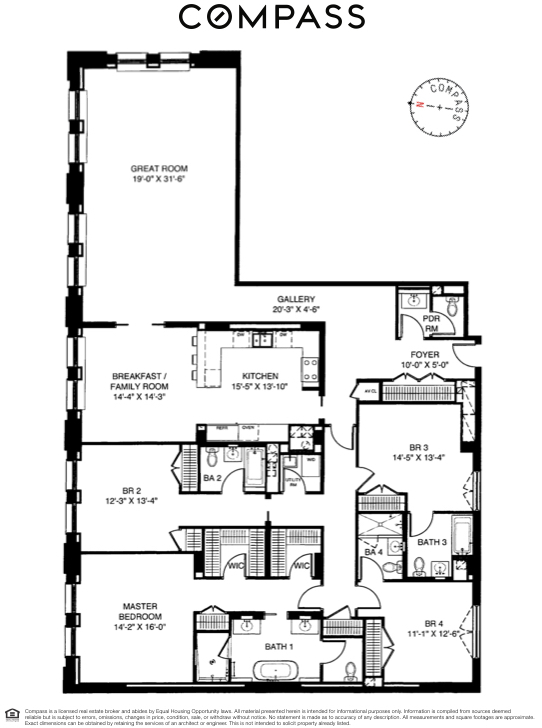
Description
Move right in to this virtually brand new, perfectly appointed and decorated home with many customized details and millwork. This loft-like triple-mint premium residence is inspired by the finest classic apartments with a gracious entrance gallery that opens into the beautifully proportioned North East corner living room, over 31 feet in length. Six large windows flood the room with light and reveal charming exposures...Rarely available prime TriBeCa 4-bedroom apartment with parking at The Sterling Mason.
Move right in to this virtually brand new, perfectly appointed and decorated home with many customized details and millwork. This loft-like triple-mint premium residence is inspired by the finest classic apartments with a gracious entrance gallery that opens into the beautifully proportioned North East corner living room, over 31 feet in length. Six large windows flood the room with light and reveal charming exposures towards Tribeca's charming historic cobbled streetscape.
An adjacent chef's eat-in kitchen features custom walnut cabinetry and millwork by Henrybuilt, honed Imperial Danby marble countertops and backsplash and the best appliances including a Sub-Zero refrigerator and freezer, Miele dishwasher, Viking 6-burner gas cooktop with range hood in a powder-coated stainless steel enclosure. The Franke stainless steel sink is outfitted with LeFroy Brooks nickel fixtures. A built in upholstered banquette dining area is in a word superb.
The bedroom wing features a luxurious master suite with abundant closet space, including two walk ins, all expertly outfitted, and an en-suite marble bathroom with double vanity sinks, glass enclosed Bianco Dolomiti marble stall shower, a special-edition LeFroy Brooks free-standing soaking tub, herringbone tile floors and LeFroy Brooks brushed nickel fixtures. There are three additional well-appointed bedrooms, all with en suite bathrooms, two with Southern views of the courtyard garden designed by Deborah Nevins & Associates. Additional features include an elegant marble powder room, beamed ceilings, large windows, wide plank Oak hardwood floors, Lutron lighting, Sonos sound, concealed electronic shades and multi-zone central air conditioning and heating.
Noted architect Morris Adjmi combined an existing 1906 masonry storage loft building with a new mirror image building creating a reimagined classic TriBeCa landmark. Building amenities include a 24-hour doorman located in a beautifully detailed lobby overlooking the courtyard gardens, a fitness center, library, playroom, private storage available, a prime parking space and bike storage. Centrally located, just moments from the Hudson River Park, and all retail restaurants that are synonymous with this exceptional neighborhood, this top-notch building affords a Downtown lifestyle at its very best.
Amenities
- Corner Unit
- Primary Ensuite
- Full-Time Doorman
- Concierge
- Juliet Balcony
- Common Outdoor Space
- Gym
- Playroom
Property Details for 71 Laight Street, Unit 4D
| Status | Sold |
|---|---|
| Days on Market | 71 |
| Taxes | $3,719 / month |
| Common Charges | $5,370 / month |
| Min. Down Pymt | - |
| Total Rooms | 8.0 |
| Compass Type | Condo |
| MLS Type | Condominium |
| Year Built | 2015 |
| County | New York County |
| Buyer's Agent Compensation | 2.5% |
Building
The Sterling Mason
Location
Building Information for 71 Laight Street, Unit 4D
Payment Calculator
$49,420 per month
30 year fixed, 6.15% Interest
$40,331
$3,719
$5,370
Property History for 71 Laight Street, Unit 4D
| Date | Event & Source | Price |
|---|---|---|
| 09/08/2022 | Sold Manual | $9,525,000 |
| 09/08/2022 | $9,525,000 +4.4% / yr | |
| 07/25/2022 | Contract Signed Manual | — |
| 06/20/2022 | Listed (Active) Manual | $9,995,000 |
| 04/05/2022 | Temporarily Off Market Manual | — |
| 03/18/2022 | Listed (Active) Manual | $10,500,000 |
| 07/14/2021 | Permanently Off Market Manual | — |
| 05/31/2021 | Listed (Active) Manual | $9,450,000 |
| 06/10/2019 | Sold Manual | $8,275,000 |
| 06/10/2019 | $8,275,000 -0.7% / yr | |
| 03/15/2019 | Contract Signed Manual | — |
| 01/03/2019 | Listed (Active) Manual | $8,500,000 |
| 09/21/2017 | Permanently Off Market Manual | — |
| 08/18/2017 | Price Change Manual | $8,995,000 |
| 08/15/2017 | Listed (Active) Manual | $8,950,000 |
| 07/08/2015 | $8,500,000 | |
| 07/08/2015 | $8,500,000 | |
| 04/23/2014 | — | |
| 07/11/2013 | $8,500,000 |
For completeness, Compass often displays two records for one sale: the MLS record and the public record.
Public Records for 71 Laight Street, Unit 4D
Schools near 71 Laight Street, Unit 4D
Rating | School | Type | Grades | Distance |
|---|---|---|---|---|
| Public - | K to 5 | |||
| Public - | 6 to 8 | |||
| Public - | 6 to 8 | |||
| Public - | 6 to 8 |
Rating | School | Distance |
|---|---|---|
P.S. 234 Independence School PublicK to 5 | ||
Lower Manhattan Community Middle School Public6 to 8 | ||
Nyc Lab Ms For Collaborative Studies Public6 to 8 | ||
Middle 297 Public6 to 8 |
School ratings and boundaries are provided by GreatSchools.org and Pitney Bowes. This information should only be used as a reference. Proximity or boundaries shown here are not a guarantee of enrollment. Please reach out to schools directly to verify all information and enrollment eligibility.
Neighborhood Map and Transit
Similar Homes
Similar Sold Homes
Explore Nearby Homes
- Battery Park City Homes for Sale
- Chinatown Homes for Sale
- Civic Center Homes for Sale
- Downtown Manhattan Homes for Sale
- Hudson Square Homes for Sale
- Little Italy Homes for Sale
- Lower East Side Homes for Sale
- NoLita Homes for Sale
- SoHo Homes for Sale
- TriBeCa Homes for Sale
- Two Bridges Homes for Sale
- West Village Homes for Sale
- Greenwich Village Homes for Sale
- Financial District Homes for Sale
- Fulton-Seaport Homes for Sale
- Manhattan Homes for Sale
- New York Homes for Sale
- Jersey City Homes for Sale
- Hoboken Homes for Sale
- Brooklyn Homes for Sale
- Weehawken Homes for Sale
- Union City Homes for Sale
- Queens Homes for Sale
- North Bergen Homes for Sale
- West New York Homes for Sale
- Secaucus Homes for Sale
- Kearny Homes for Sale
- Guttenberg Homes for Sale
- Bayonne Homes for Sale
- Lyndhurst Homes for Sale
- 10012 Homes for Sale
- 10014 Homes for Sale
- 10002 Homes for Sale
- 10007 Homes for Sale
- 10282 Homes for Sale
- 10278 Homes for Sale
- 10038 Homes for Sale
- 10279 Homes for Sale
- 10281 Homes for Sale
- 10003 Homes for Sale
- 10011 Homes for Sale
- 10006 Homes for Sale
- 10009 Homes for Sale
- 10280 Homes for Sale
- 10005 Homes for Sale
No guarantee, warranty or representation of any kind is made regarding the completeness or accuracy of descriptions or measurements (including square footage measurements and property condition), such should be independently verified, and Compass, Inc., its subsidiaries, affiliates and their agents and associated third parties expressly disclaims any liability in connection therewith. Photos may be virtually staged or digitally enhanced and may not reflect actual property conditions. Offers of compensation are subject to change at the discretion of the seller. No financial or legal advice provided. Equal Housing Opportunity.
This information is not verified for authenticity or accuracy and is not guaranteed and may not reflect all real estate activity in the market. ©2026 The Real Estate Board of New York, Inc., All rights reserved. The source of the displayed data is either the property owner or public record provided by non-governmental third parties. It is believed to be reliable but not guaranteed. This information is provided exclusively for consumers’ personal, non-commercial use. The data relating to real estate for sale on this website comes in part from the IDX Program of OneKey® MLS. Information Copyright 2026, OneKey® MLS. All data is deemed reliable but is not guaranteed accurate by Compass. See Terms of Service for additional restrictions. Compass · Tel: 212-913-9058 · New York, NY Listing information for certain New York City properties provided courtesy of the Real Estate Board of New York’s Residential Listing Service (the "RLS"). The information contained in this listing has not been verified by the RLS and should be verified by the consumer. The listing information provided here is for the consumer’s personal, non-commercial use. Retransmission, redistribution or copying of this listing information is strictly prohibited except in connection with a consumer's consideration of the purchase and/or sale of an individual property. This listing information is not verified for authenticity or accuracy and is not guaranteed and may not reflect all real estate activity in the market. ©2026 The Real Estate Board of New York, Inc., all rights reserved. This information is not guaranteed, should be independently verified and may not reflect all real estate activity in the market. Offers of compensation set forth here are for other RLSParticipants only and may not reflect other agreements between a consumer and their broker.©2026 The Real Estate Board of New York, Inc., All rights reserved.









 1
1