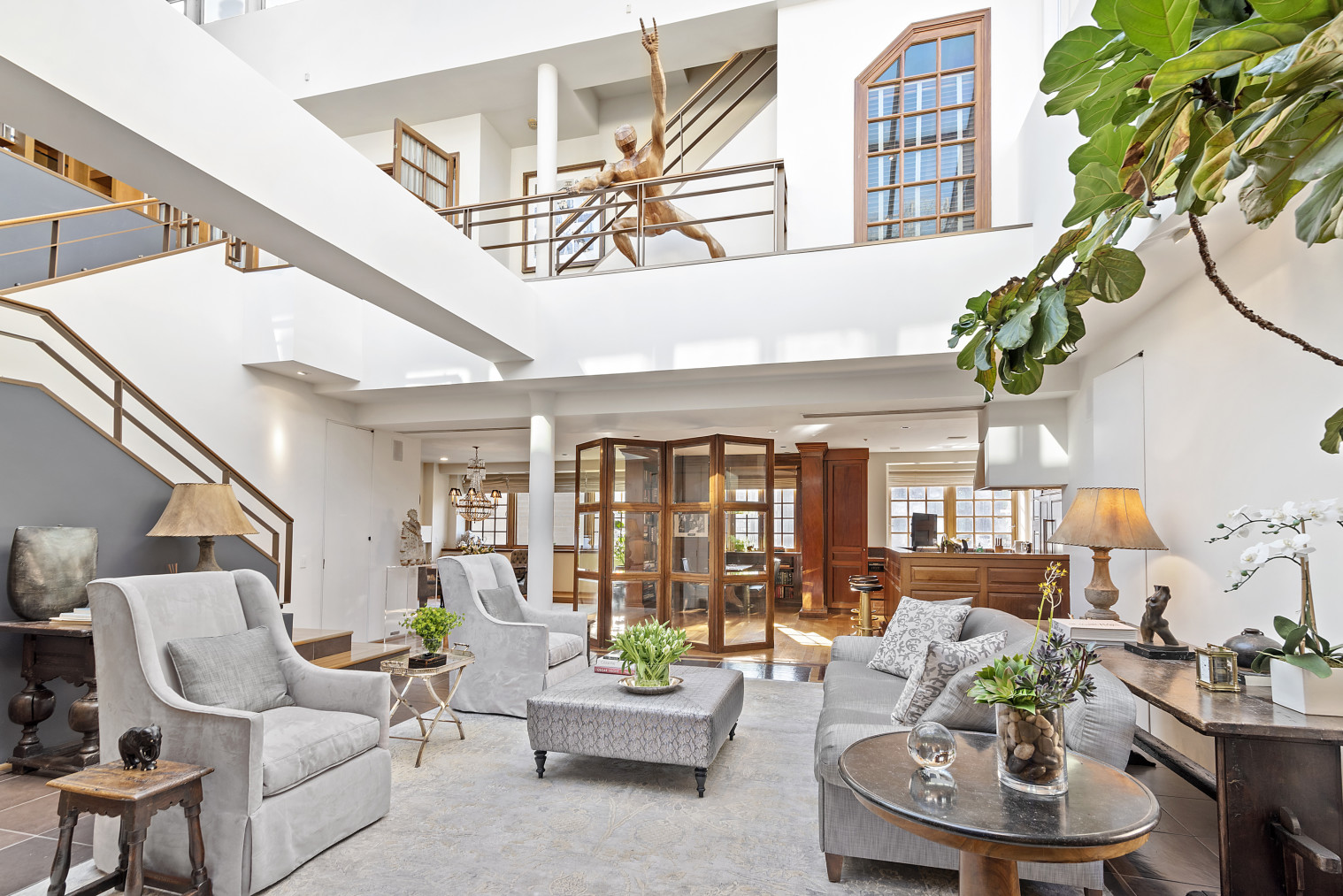130 East 12th Street, Unit 6A7AB
Permanently Off Market
Permanently Off Market



















Description
East Village penthouse spanning 6400sf interior and an additional 725sf of terraces combines the building top floor (7AB) with its two terraces and 24ft ceiling/skylight with the 1500sf guest loft on 6A. The living areas on 7AB are dramatic with custom paneling, chef's kitchen, separate dining and breakfast areas with the master suite and terraces...AS OF MARCH 2021 THIS COMBINATION IS INTERTWINED SUCH THAT IT MUST BE PURCHASED TOGETHER--ONE SET OF MECHANICALS. THE CITY HAS NOT APPROVED THE COMBINATION.
East Village penthouse spanning 6400sf interior and an additional 725sf of terraces combines the building top floor (7AB) with its two terraces and 24ft ceiling/skylight with the 1500sf guest loft on 6A. The living areas on 7AB are dramatic with custom paneling, chef's kitchen, separate dining and breakfast areas with the master suite and terraces on a higher mezzanine level. The main level on 7 includes a screening room. The penthouse provides guests with privacy on the sixth floor, and a large gym on the main floor. A staff suite opens into the living room. 6A covers nearly 1600sf and 7AB nearly 4700sf.
BROKERS ASK ABOUT BUY SIDE %.
Listing Agents
![Jim Farah]() jim.farah@compass.com
jim.farah@compass.comP: (917)-698-8686
![Trish Goodwin]() trish.goodwin@compass.com
trish.goodwin@compass.comP: (917)-386-8431
![Gavin Hammon]() gavin.hammon@compass.com
gavin.hammon@compass.comP: (917)-595-0400
Amenities
- Loft Style
- Primary Ensuite
- City Views
- Private Terrace
- Private Roof Deck
- Roof Deck
- Common Roof Deck
- Built-Ins
Property Details for 130 East 12th Street, Unit 6A7AB
| Status | Permanently Off Market |
|---|---|
| Days on Market | 723 |
| Taxes | $7,758 / month |
| Common Charges | $3,429 / month |
| Min. Down Pymt | 10% |
| Total Rooms | 8.0 |
| Compass Type | Condo |
| MLS Type | Condominium |
| Year Built | 1905 |
| Views | None |
| Architectural Style | - |
| County | New York County |
| Buyer's Agent Compensation | 4% |
Building
130 E 12th St
Building Information for 130 East 12th Street, Unit 6A7AB
Property History for 130 East 12th Street, Unit 6A7AB
| Date | Event & Source | Price | Appreciation |
|---|
| Date | Event & Source | Price |
|---|
For completeness, Compass often displays two records for one sale: the MLS record and the public record.
Schools near 130 East 12th Street, Unit 6A7AB
Rating | School | Type | Grades | Distance |
|---|---|---|---|---|
| Public - | PK to 5 | |||
| Public - | PK to 5 | |||
| Public - | PK to 5 | |||
| Public - | PK to 5 |
Rating | School | Distance |
|---|---|---|
Neighborhood School PublicPK to 5 | ||
S.T.A.R. Academy - PS 63 PublicPK to 5 | ||
The East Village Community School PublicPK to 5 | ||
P.S. 19 Asher Levy PublicPK to 5 |
School ratings and boundaries are provided by GreatSchools.org and Pitney Bowes. This information should only be used as a reference. Proximity or boundaries shown here are not a guarantee of enrollment. Please reach out to schools directly to verify all information and enrollment eligibility.
Similar Homes
Similar Sold Homes
Homes for Sale near Greenwich Village
Neighborhoods
Cities
No guarantee, warranty or representation of any kind is made regarding the completeness or accuracy of descriptions or measurements (including square footage measurements and property condition), such should be independently verified, and Compass expressly disclaims any liability in connection therewith. Photos may be virtually staged or digitally enhanced and may not reflect actual property conditions. Offers of compensation are subject to change at the discretion of the seller. No financial or legal advice provided. Equal Housing Opportunity.
This information is not verified for authenticity or accuracy and is not guaranteed and may not reflect all real estate activity in the market. ©2025 The Real Estate Board of New York, Inc., All rights reserved. The source of the displayed data is either the property owner or public record provided by non-governmental third parties. It is believed to be reliable but not guaranteed. This information is provided exclusively for consumers’ personal, non-commercial use. The data relating to real estate for sale on this website comes in part from the IDX Program of OneKey® MLS. Information Copyright 2025, OneKey® MLS. All data is deemed reliable but is not guaranteed accurate by Compass. See Terms of Service for additional restrictions. Compass · Tel: 212-913-9058 · New York, NY Listing information for certain New York City properties provided courtesy of the Real Estate Board of New York’s Residential Listing Service (the "RLS"). The information contained in this listing has not been verified by the RLS and should be verified by the consumer. The listing information provided here is for the consumer’s personal, non-commercial use. Retransmission, redistribution or copying of this listing information is strictly prohibited except in connection with a consumer's consideration of the purchase and/or sale of an individual property. This listing information is not verified for authenticity or accuracy and is not guaranteed and may not reflect all real estate activity in the market. ©2025 The Real Estate Board of New York, Inc., all rights reserved. This information is not guaranteed, should be independently verified and may not reflect all real estate activity in the market. Offers of compensation set forth here are for other RLSParticipants only and may not reflect other agreements between a consumer and their broker.©2025 The Real Estate Board of New York, Inc., All rights reserved.






















