56 Leonard Street, Unit 41AE

















Description
Offering nearly 2,700 square feet of living space and two incredible outdoor spaces, #41AE is a true gem in the downtown market. The apartment is wrapped in floor-to-ceiling glass with soaring, high ceilings, accentuating the views that stretch from downtown to uptown,...Jetliner, wraparound views newly offered at downtown's most iconic architectural masterpiece, 56 Leonard Street. Currently the highest floor offered in the building-- do not miss this opportunity to capture New York's greatest views.
Offering nearly 2,700 square feet of living space and two incredible outdoor spaces, #41AE is a true gem in the downtown market. The apartment is wrapped in floor-to-ceiling glass with soaring, high ceilings, accentuating the views that stretch from downtown to uptown, river to river, and beyond.
The northern-facing grand salon is open-concept, with a large chef's kitchen, built-in cabinetry, and a black granite island. There is an enormous north-facing terrace to take in the views or dine outside, and huge living area to hang out or entertain in. A powder room clad in limestone allows a luxurious experience for your guests.
On the private end of the home are two guest bedrooms, each en-suite, plus the southeastern facing primary suite. Both, of course, enjoy the views and light expected of 56 Leonard.
The primary suite is enormous and boasts two custom-built closets, a five-piece primary bath with soaking tub, double vanity, separate stall shower and heated floors, and the corner bedroom suite enjoys its own private terrace.
All closets have been custom outfitted and the home enjoys a vented full sized washer/dryer in separate laundry room, multi-zoned VRF central air, and custom Lutron lighting and automatic shades.
Created by Pritzker Prize-winning architects Herzog & de Meuron, 56 Leonard’s cantilevered silhouette is a fixture of the Lower Manhattan skyline, providing residents a full-service luxury lifestyle in the heart of downtown with a full-time doorman, resident manager & live-in superintendent. In addition, 17,000 square feet of amenities are at your disposal, including a 75 foot long infinity pool with sun deck, steam & sauna facilities, state-of-the-art fitness center & yoga studio, indoor-outdoor theatre, private dining room with catering kitchen, library lounge, children’s playroom, personal & bike storage, as well as onsite valet parking.
Listing Agents
![Ian Slater]() slater@compass.com
slater@compass.comP: (646)-645-8192
![Michael Koeneke]() michael.koeneke@compass.com
michael.koeneke@compass.comP: (858)-922-4308
Amenities
- Primary Ensuite
- Full-Time Doorman
- Concierge
- River Views
- City Views
- Open Views
- Balcony
- Common Outdoor Space
Property Details for 56 Leonard Street, Unit 41AE
| Status | Sold |
|---|---|
| Days on Market | 92 |
| Taxes | $4,189 / month |
| Common Charges | $3,798 / month |
| Min. Down Pymt | - |
| Total Rooms | 7.5 |
| Compass Type | Condo |
| MLS Type | Condominium |
| Year Built | 2015 |
| County | New York County |
| Buyer's Agent Compensation | 2.5% |
Building
56 Leonard
Location
Building Information for 56 Leonard Street, Unit 41AE
Payment Calculator
$54,288 per month
30 year fixed, 6.15% Interest
$46,301
$4,189
$3,798
Property History for 56 Leonard Street, Unit 41AE
| Date | Event & Source | Price | Appreciation |
|---|---|---|---|
| Sep 1, 2023 | Sold Manual | $9,500,000 | — |
| Jun 23, 2023 | Contract Signed Manual | — | |
| Mar 22, 2023 | Listed (Active) Manual | $10,950,000 | — |
| Date | Event & Source | Price |
|---|---|---|
| 09/01/2023 | Sold Manual | $9,500,000 |
| 06/23/2023 | Contract Signed Manual | — |
| 03/22/2023 | Listed (Active) Manual | $10,950,000 |
For completeness, Compass often displays two records for one sale: the MLS record and the public record.
Public Records for 56 Leonard Street, Unit 41AE
Schools near 56 Leonard Street, Unit 41AE
Rating | School | Type | Grades | Distance |
|---|---|---|---|---|
| Public - | K to 5 | |||
| Public - | 6 to 8 | |||
| Public - | 6 to 8 | |||
| Public - | 6 to 8 |
Rating | School | Distance |
|---|---|---|
P.S. 234 Independence School PublicK to 5 | ||
Middle 297 Public6 to 8 | ||
Nyc Lab Ms For Collaborative Studies Public6 to 8 | ||
Lower Manhattan Community Middle School Public6 to 8 |
School ratings and boundaries are provided by GreatSchools.org and Pitney Bowes. This information should only be used as a reference. Proximity or boundaries shown here are not a guarantee of enrollment. Please reach out to schools directly to verify all information and enrollment eligibility.
Neighborhood Map and Transit
Similar Homes
Similar Sold Homes
Explore Nearby Homes
- Battery Park City Homes for Sale
- Chinatown Homes for Sale
- Civic Center Homes for Sale
- Downtown Manhattan Homes for Sale
- Hudson Square Homes for Sale
- Little Italy Homes for Sale
- Lower East Side Homes for Sale
- NoLita Homes for Sale
- SoHo Homes for Sale
- TriBeCa Homes for Sale
- Two Bridges Homes for Sale
- West Village Homes for Sale
- Greenwich Village Homes for Sale
- Financial District Homes for Sale
- Fulton-Seaport Homes for Sale
- Manhattan Homes for Sale
- New York Homes for Sale
- Jersey City Homes for Sale
- Hoboken Homes for Sale
- Brooklyn Homes for Sale
- Weehawken Homes for Sale
- Union City Homes for Sale
- Queens Homes for Sale
- North Bergen Homes for Sale
- West New York Homes for Sale
- Secaucus Homes for Sale
- Kearny Homes for Sale
- Guttenberg Homes for Sale
- Bayonne Homes for Sale
- Lyndhurst Homes for Sale
- 10012 Homes for Sale
- 10014 Homes for Sale
- 10002 Homes for Sale
- 10007 Homes for Sale
- 10282 Homes for Sale
- 10278 Homes for Sale
- 10038 Homes for Sale
- 10279 Homes for Sale
- 10281 Homes for Sale
- 10003 Homes for Sale
- 10011 Homes for Sale
- 10006 Homes for Sale
- 10009 Homes for Sale
- 10280 Homes for Sale
- 10005 Homes for Sale
No guarantee, warranty or representation of any kind is made regarding the completeness or accuracy of descriptions or measurements (including square footage measurements and property condition), such should be independently verified, and Compass, Inc., its subsidiaries, affiliates and their agents and associated third parties expressly disclaims any liability in connection therewith. Photos may be virtually staged or digitally enhanced and may not reflect actual property conditions. Offers of compensation are subject to change at the discretion of the seller. No financial or legal advice provided. Equal Housing Opportunity.
This information is not verified for authenticity or accuracy and is not guaranteed and may not reflect all real estate activity in the market. ©2026 The Real Estate Board of New York, Inc., All rights reserved. The source of the displayed data is either the property owner or public record provided by non-governmental third parties. It is believed to be reliable but not guaranteed. This information is provided exclusively for consumers’ personal, non-commercial use. The data relating to real estate for sale on this website comes in part from the IDX Program of OneKey® MLS. Information Copyright 2026, OneKey® MLS. All data is deemed reliable but is not guaranteed accurate by Compass. See Terms of Service for additional restrictions. Compass · Tel: 212-913-9058 · New York, NY Listing information for certain New York City properties provided courtesy of the Real Estate Board of New York’s Residential Listing Service (the "RLS"). The information contained in this listing has not been verified by the RLS and should be verified by the consumer. The listing information provided here is for the consumer’s personal, non-commercial use. Retransmission, redistribution or copying of this listing information is strictly prohibited except in connection with a consumer's consideration of the purchase and/or sale of an individual property. This listing information is not verified for authenticity or accuracy and is not guaranteed and may not reflect all real estate activity in the market. ©2026 The Real Estate Board of New York, Inc., all rights reserved. This information is not guaranteed, should be independently verified and may not reflect all real estate activity in the market. Offers of compensation set forth here are for other RLSParticipants only and may not reflect other agreements between a consumer and their broker.©2026 The Real Estate Board of New York, Inc., All rights reserved.



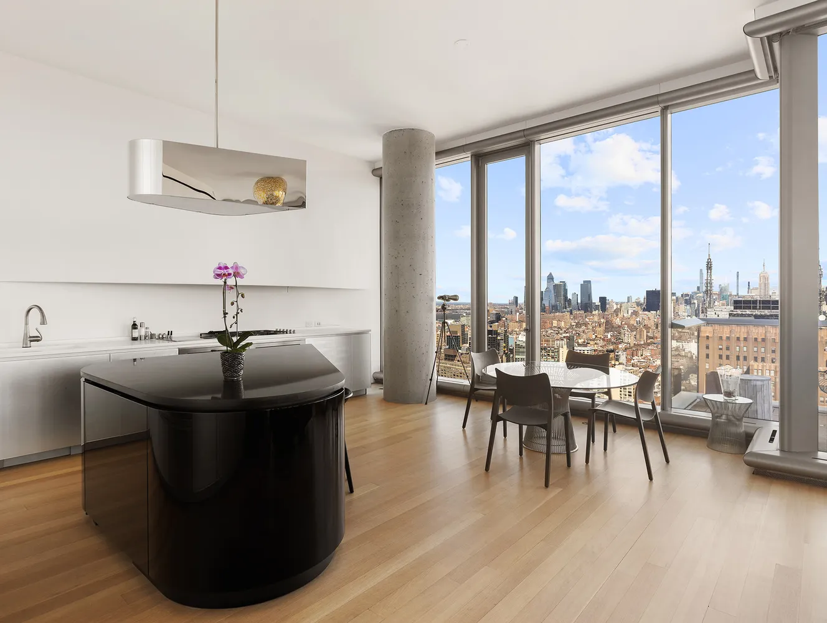
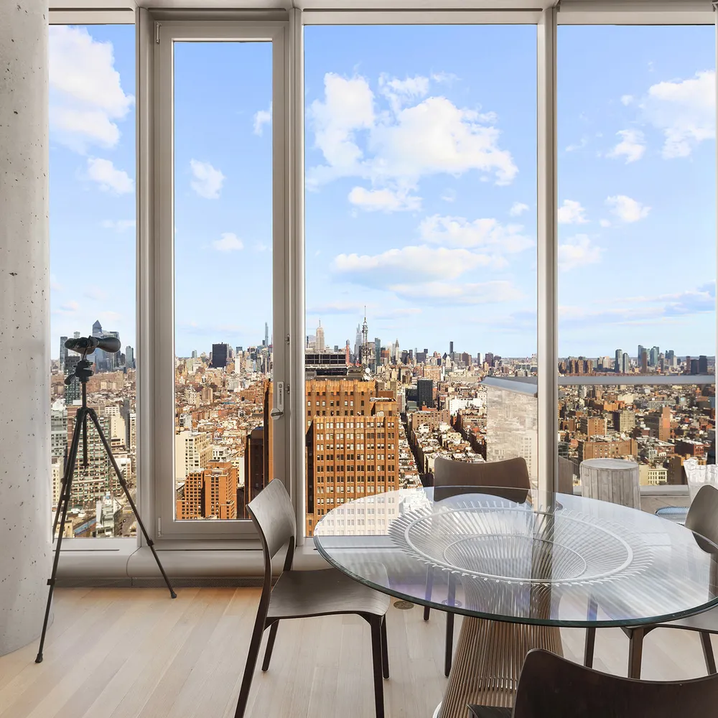

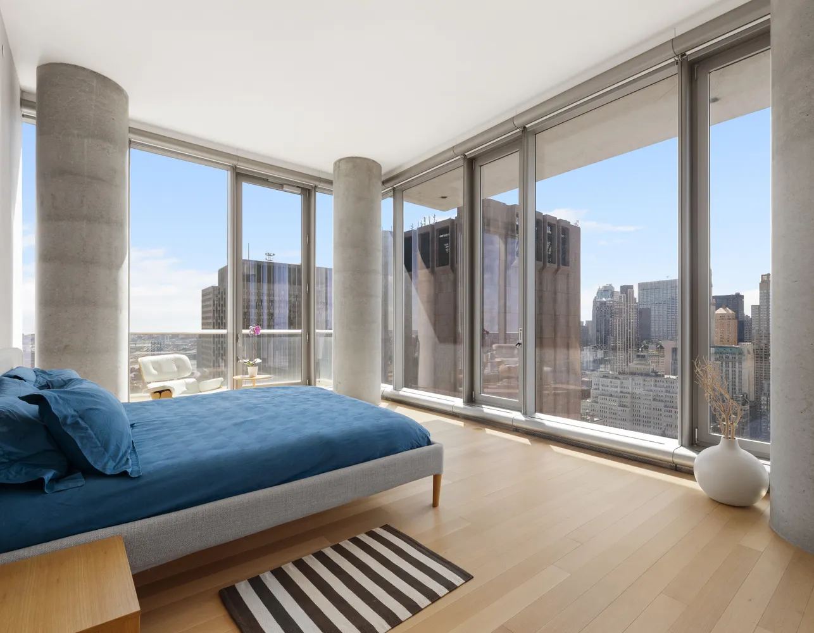



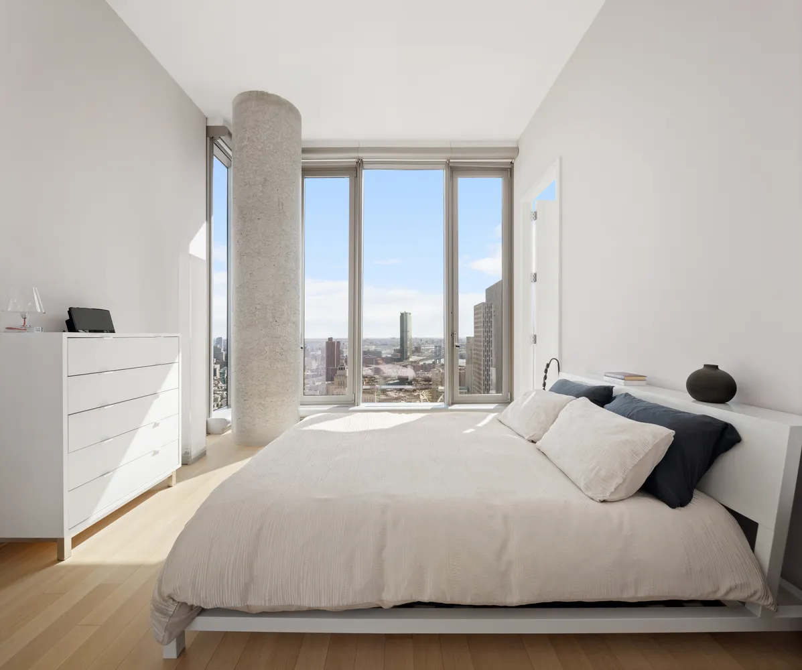
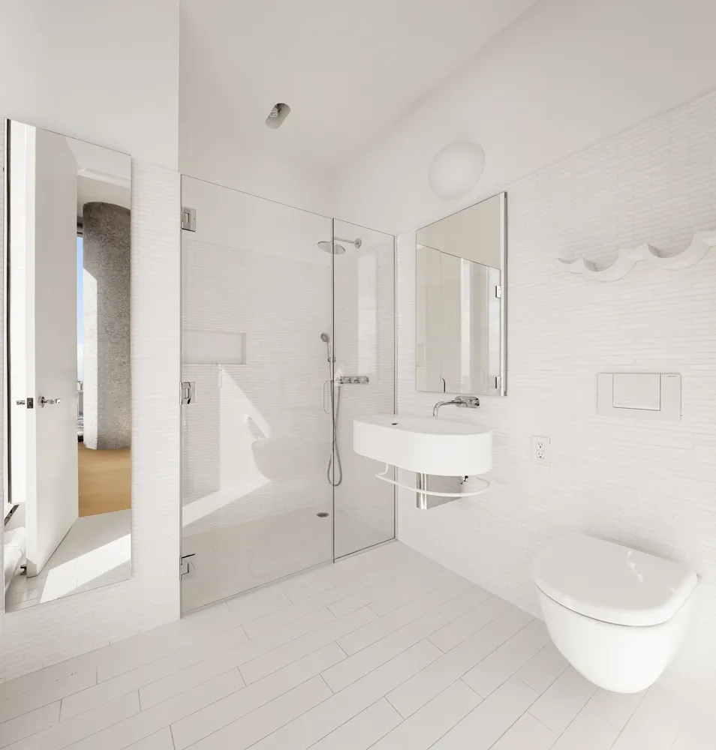
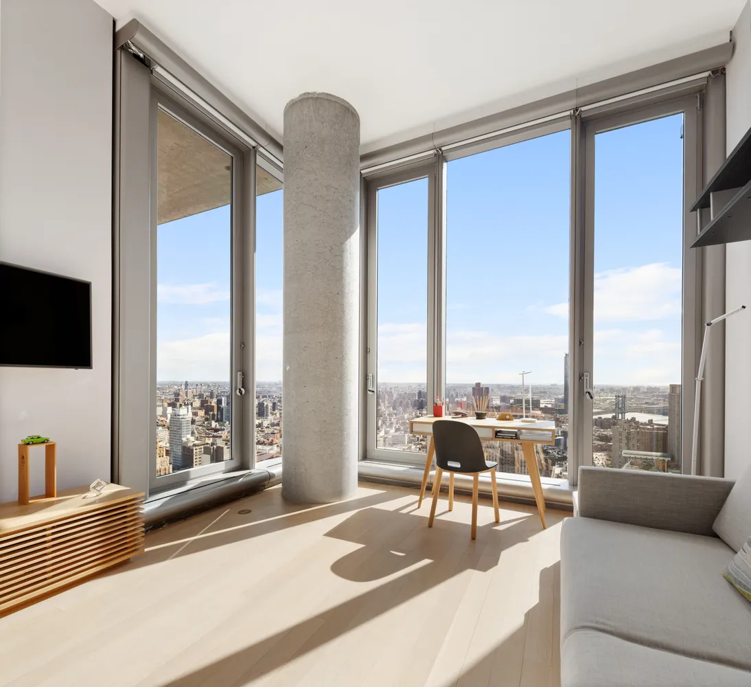

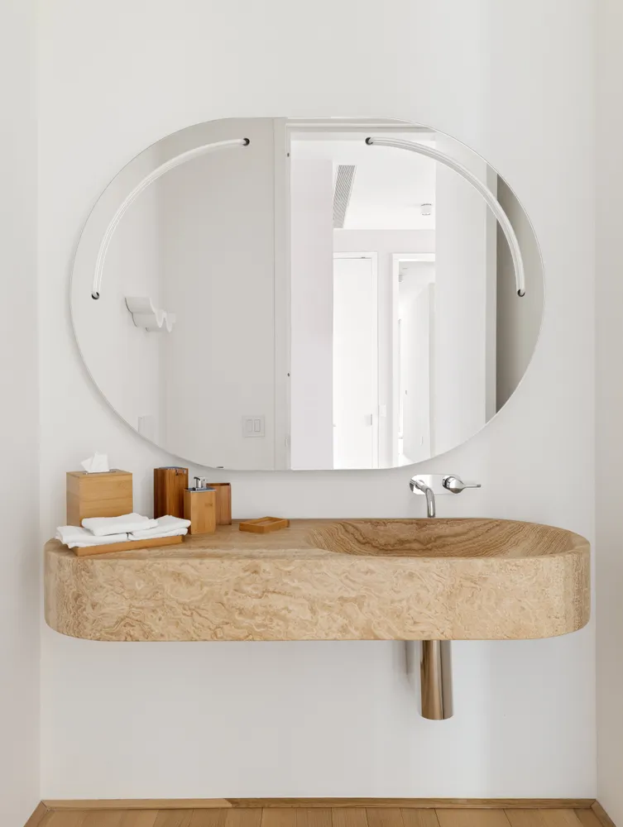




 1
1