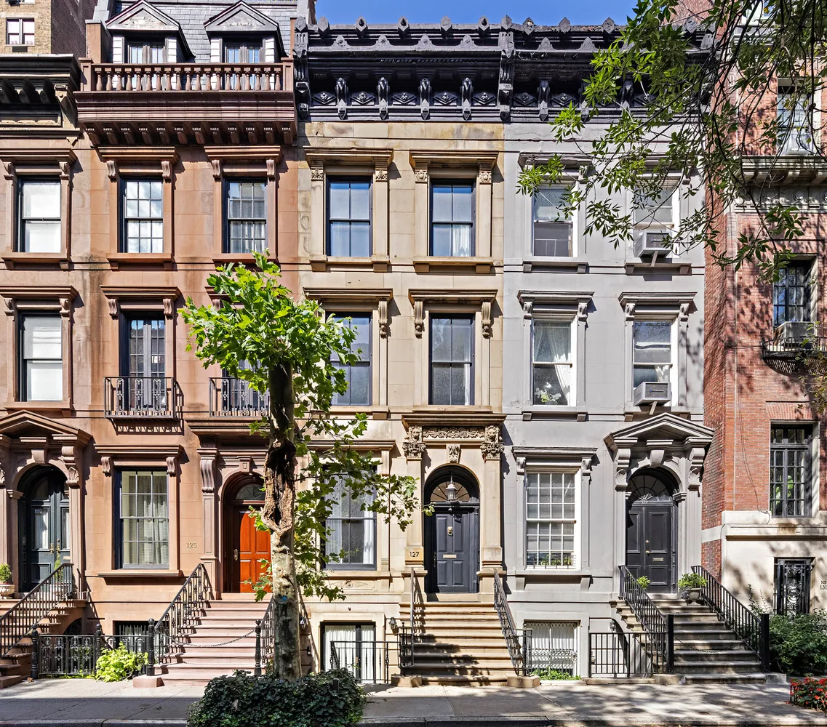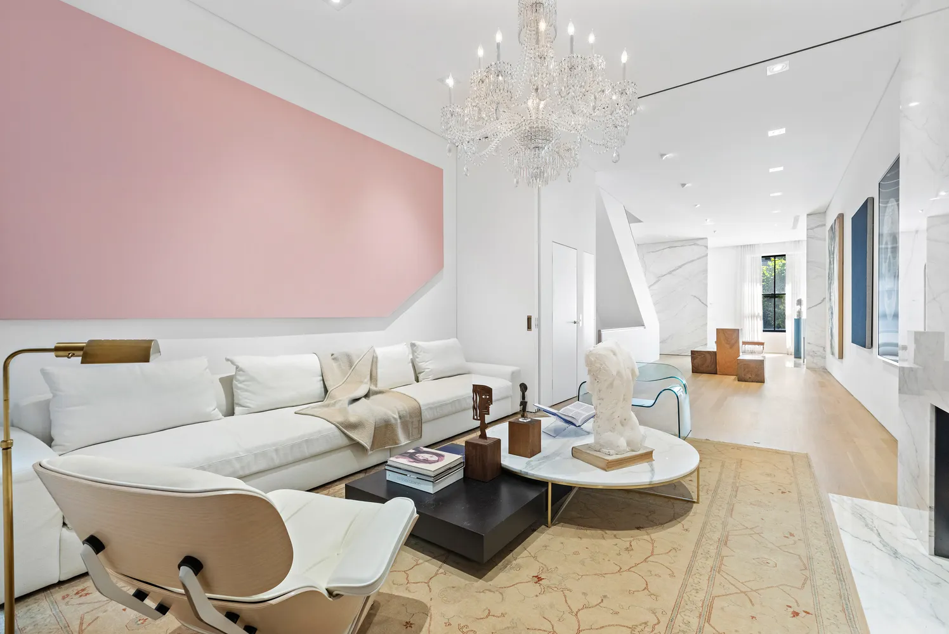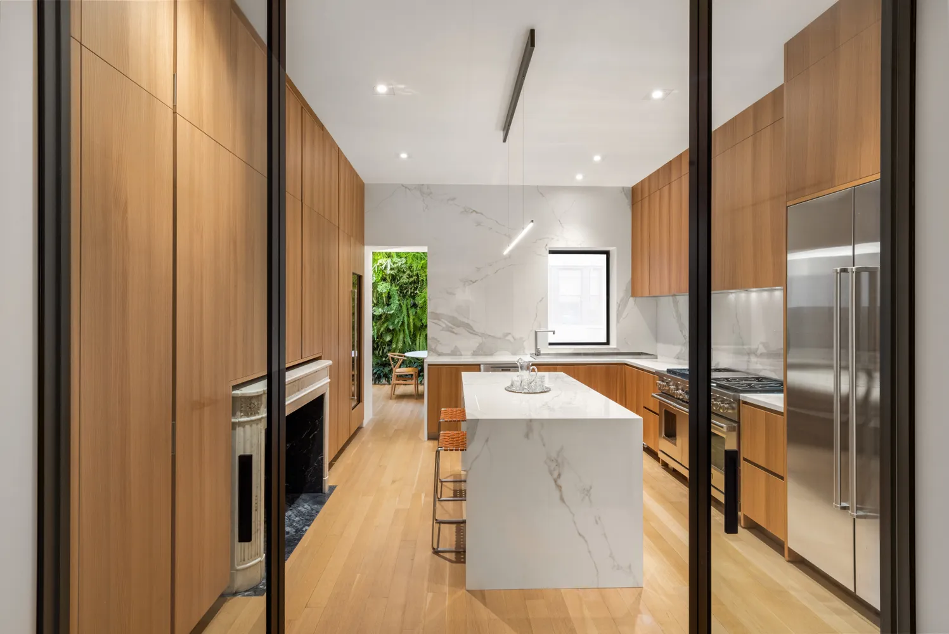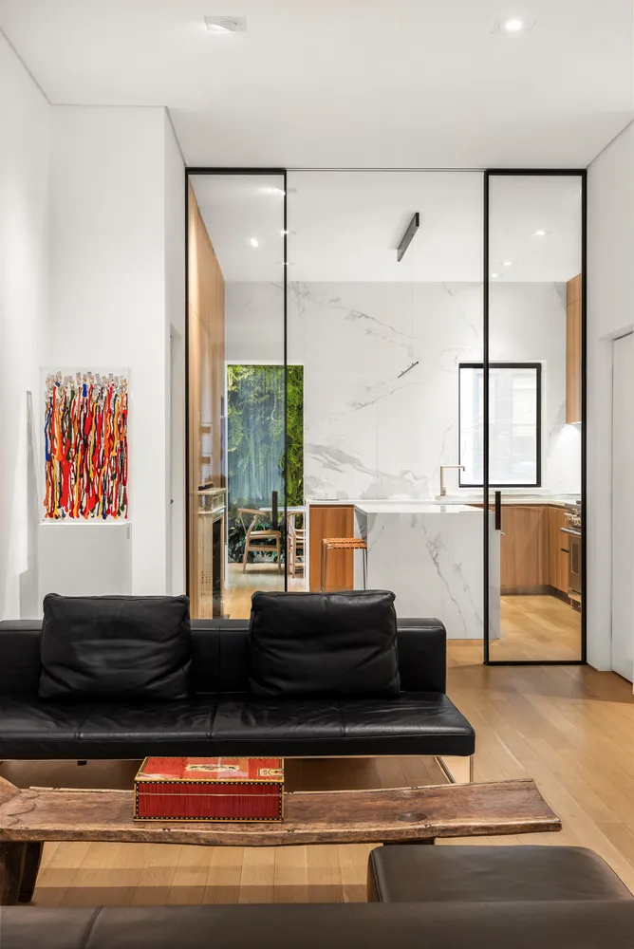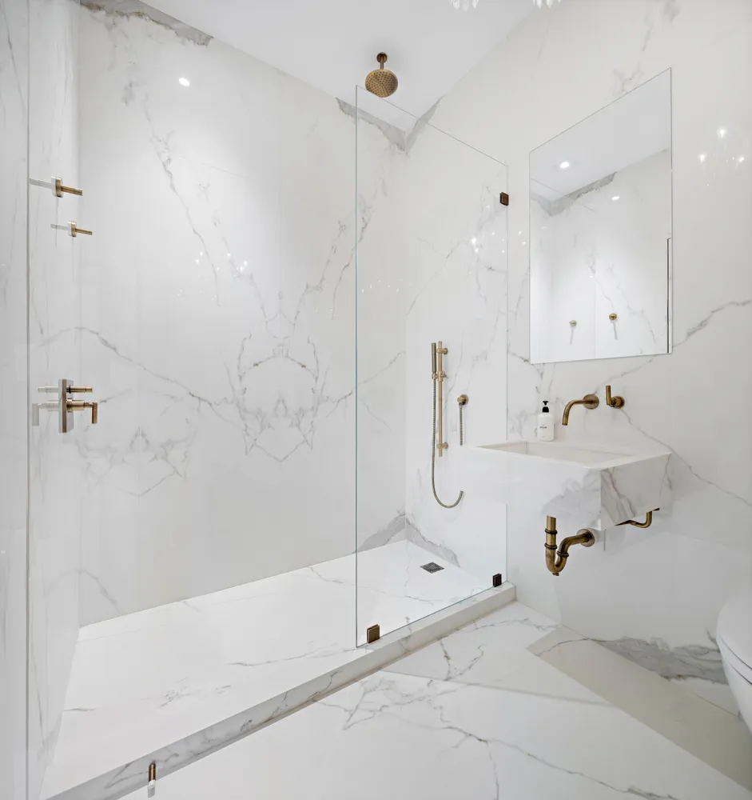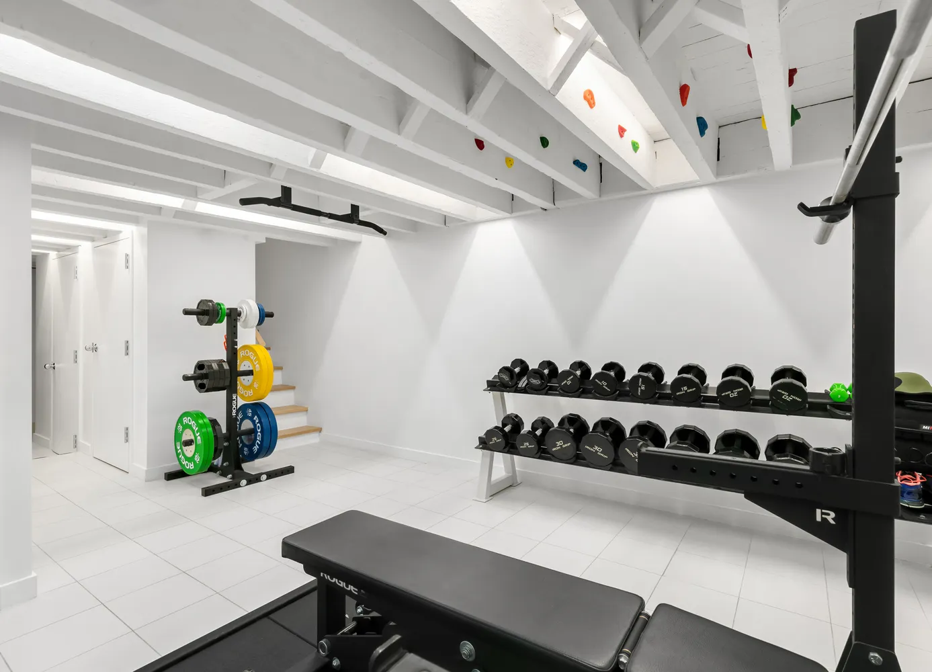127 East 62nd Street
Sold 6/14/23
Sold 6/14/23











































Description
This captivating townhouse has recently undergone a two-and-half year, multi-million-dollar gut renovation. The sun-lit residence has been beautifully restored and its recent monumental transformation...Discover a masterful renovation at the Townhouse at 127 East 62nd Street where downtown chic meets Upper East Side sophistication. Perfectly situated off Park Avenue on one of the most beautiful tree-lined blocks on the Upper East Side sits an oasis of peace and a gem of urban living waiting to be discovered.
This captivating townhouse has recently undergone a two-and-half year, multi-million-dollar gut renovation. The sun-lit residence has been beautifully restored and its recent monumental transformation brings open downtown loft-living to a Manhattan townhouse located in the prestigious neighborhood of the Upper East Side two blocks from Central Park. No detail has been spared in recreating this impeccable home of luxury that features Calacatta marble walls, wood-burning fireplaces, white oak floors and finishes, Italian fittings, skylights, and a living green wall.
Paying homage to the minimalist aesthetic of Mies van der Rohe, Philip Johnson and John Pawson, this historic house is striking in symmetry and timeless in design. The sun-lit interiors are spacious and thoughtfully designed with many social spaces for living, dining, relaxing, playing and working. This south-facing home is flooded with abundant natural light. Each floor consists of uninterrupted living spaces separated by floor-to-ceiling glass doors from Varenna. Four floors of this six-storied house are flanked by six working fireplaces, some of which are European period pieces that have been painstakingly restored. The outdoor spaces are generous in size, boasting views of the Manhattan skyline and greenery.
Upon entering the home on the parlor floor, one is greeted with a dramatic entrance of a floor-to-ceiling,12-foot full-slab Calacatta marble wall that serves as a foyer leading into a vast gallery and sitting area. Two similar floor-to-ceiling full-slab marble fireplaces create warmth and ambience, while a floating pocket wall slides seamlessly to allow for separation of space while entertaining. Complete with a stunning full bathroom with radiant floor heating and white oak closets, this space is easily transformed to an additional bedroom.
Take the elevator up one floor and be immediately transported into an urban sanctuary nestled in greenery and bathed in light. This level of the custom townhome features large skylights and is bright and open. The kitchen is fitted with the latest state-of-the art appliances such as Sub Zero, a top-of-the-line Wolf cooker and steamer oven, stand-alone island, Varenna kitchen sink, custom cabinetry from Poliform and a wood-burning fireplace. At the end of this floor lies a secret greenhouse nook that holds a living hydroponic-fed green wall of verdant flora and ferns. Step out of the kitchen into your open–concept family room and into your sun-lit dining room that is complete with another floor-to-ceiling marble wood-burning fireplace.
Take the custom white oak staircase to the next floor of the home, and you will arrive at a full floor dedicated as your primary suite. The calming, south-facing zen-inspired master bedroom suite features a bespoke and distinctive marble fireplace enclosed in a fully sound-proof room. Step down the hall into your walk-in closet, and a full wall of custom closets guides you into the magnificent windowed, marble master bathroom which is thoughtfully separated to create symmetrical his and hers spaces.
This stunning home balances grand scale, fine aesthetics and state-of-the-art finishing. For the discerning buyer looking for downtown living in the coveted Upper East Side location, this is an urban sanctuary of luxurious living and restorative peace in the heart of the city. All with the unmatched privacy and security that only a townhome can offer.
Enjoy the stature and privacy of owning this one of a kind single-family townhouse on the Upper East Side. This special residence is within walking distance to Central Park, cultural gems including The Metropolitan Museum of Art, The Guggenheim Museum, art galleries, and luxury retailers on Madison Avenue. Conveniently located near New York City’s finest restaurants such as Daniel, Avra, Le Bilboquet, JoJo by Jean George, Marea, Casa Cruz, Sant Ambroeus and more there has never been a better time to call the Upper East Side home.
Notable Features
Central heating and AC
Lutron lighting
Radiant heat flooring
Custom cabinetry and Italian fittings
Custom Varenna floor-to-ceiling glass doors
New roof, new heater boiler, new plumbing & electrical
Amenities
- Primary Ensuite
- Juliet Balcony
- Private Yard
- Private Roof Deck
- Common Roof Deck
- Working Fireplace
- Decorative Fireplace
- Fireplace
Property Details for 127 East 62nd Street
| Status | Sold |
|---|---|
| Days on Market | 105 |
| Taxes | - |
| Maintenance | - |
| Min. Down Pymt | - |
| Total Rooms | 9.0 |
| Compass Type | Townhouse |
| MLS Type | House/Building |
| Year Built | 1899 |
| Views | None |
| Architectural Style | - |
| Lot Size | 1,156 SF / 16' x 72' |
| County | New York County |
| Buyer's Agent Compensation | 2.5% |
Building
127 E 62nd St
Building Information for 127 East 62nd Street
Property History for 127 East 62nd Street
| Date | Event & Source | Price | Appreciation | Link |
|---|
| Date | Event & Source | Price |
|---|
For completeness, Compass often displays two records for one sale: the MLS record and the public record.
Public Records for 127 East 62nd Street
Schools near 127 East 62nd Street
Rating | School | Type | Grades | Distance |
|---|---|---|---|---|
| Public - | K to 5 | |||
| Public - | 6 to 8 | |||
| Public - | 6 to 8 | |||
| Public - | 6 to 8 |
Rating | School | Distance |
|---|---|---|
East Side Elementary School, PS 267 PublicK to 5 | ||
Nyc Lab Ms For Collaborative Studies Public6 to 8 | ||
Lower Manhattan Community Middle School Public6 to 8 | ||
Jhs 167 Robert F Wagner Public6 to 8 |
School ratings and boundaries are provided by GreatSchools.org and Pitney Bowes. This information should only be used as a reference. Proximity or boundaries shown here are not a guarantee of enrollment. Please reach out to schools directly to verify all information and enrollment eligibility.
Neighborhood Map and Transit
Similar Homes
Similar Sold Homes
Homes for Sale near Lenox Hill
Neighborhoods
Cities
No guarantee, warranty or representation of any kind is made regarding the completeness or accuracy of descriptions or measurements (including square footage measurements and property condition), such should be independently verified, and Compass expressly disclaims any liability in connection therewith. Photos may be virtually staged or digitally enhanced and may not reflect actual property conditions. Offers of compensation are subject to change at the discretion of the seller. No financial or legal advice provided. Equal Housing Opportunity.
This information is not verified for authenticity or accuracy and is not guaranteed and may not reflect all real estate activity in the market. ©2024 The Real Estate Board of New York, Inc., All rights reserved. The source of the displayed data is either the property owner or public record provided by non-governmental third parties. It is believed to be reliable but not guaranteed. This information is provided exclusively for consumers’ personal, non-commercial use. The data relating to real estate for sale on this website comes in part from the IDX Program of OneKey® MLS. Information Copyright 2024, OneKey® MLS. All data is deemed reliable but is not guaranteed accurate by Compass. See Terms of Service for additional restrictions. Compass · Tel: 212-913-9058 · New York, NY Listing information for certain New York City properties provided courtesy of the Real Estate Board of New York’s Residential Listing Service (the "RLS"). The information contained in this listing has not been verified by the RLS and should be verified by the consumer. The listing information provided here is for the consumer’s personal, non-commercial use. Retransmission, redistribution or copying of this listing information is strictly prohibited except in connection with a consumer's consideration of the purchase and/or sale of an individual property. This listing information is not verified for authenticity or accuracy and is not guaranteed and may not reflect all real estate activity in the market. ©2024 The Real Estate Board of New York, Inc., all rights reserved. This information is not guaranteed, should be independently verified and may not reflect all real estate activity in the market. Offers of compensation set forth here are for other RLSParticipants only and may not reflect other agreements between a consumer and their broker.©2024 The Real Estate Board of New York, Inc., All rights reserved.




