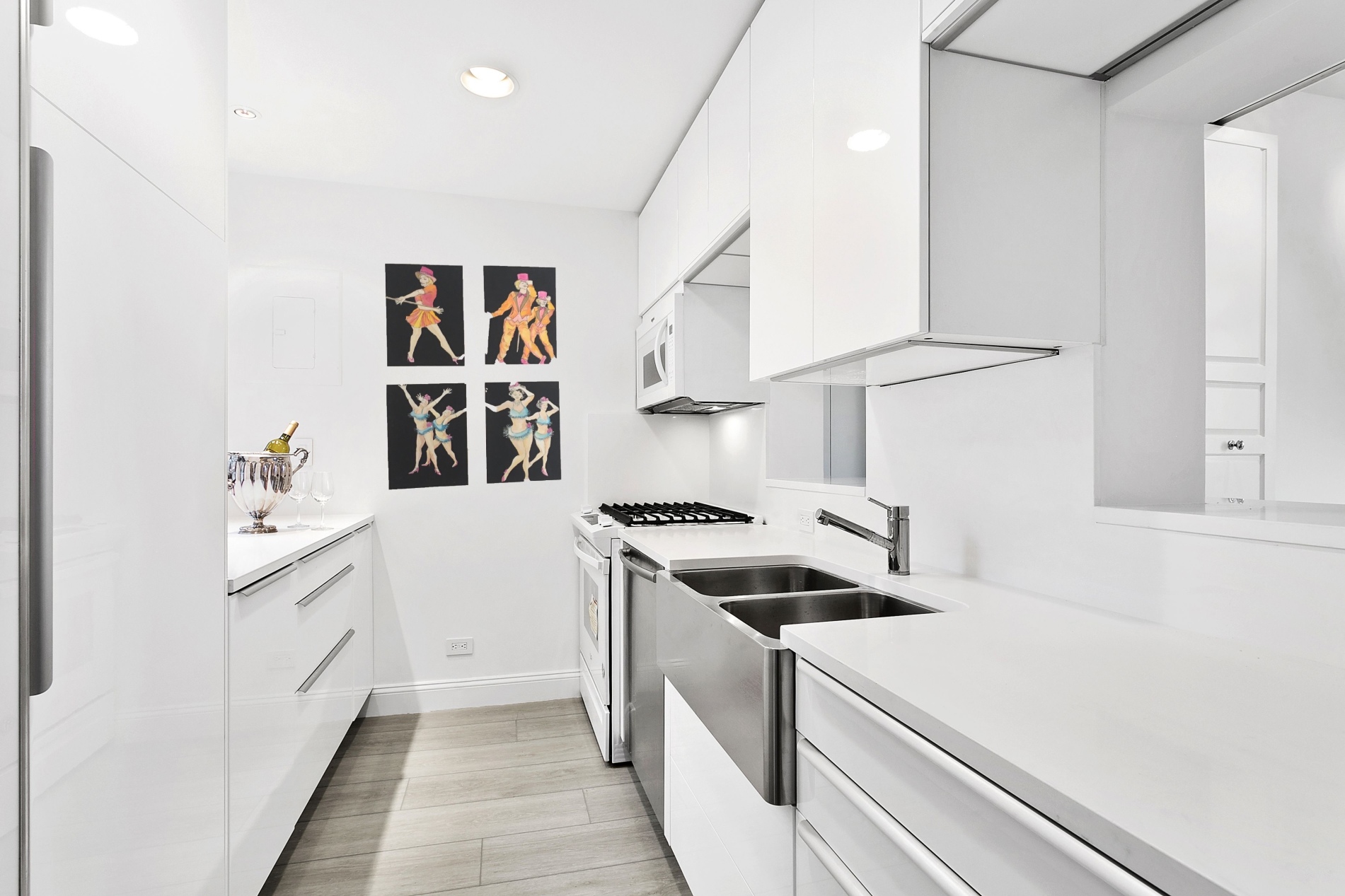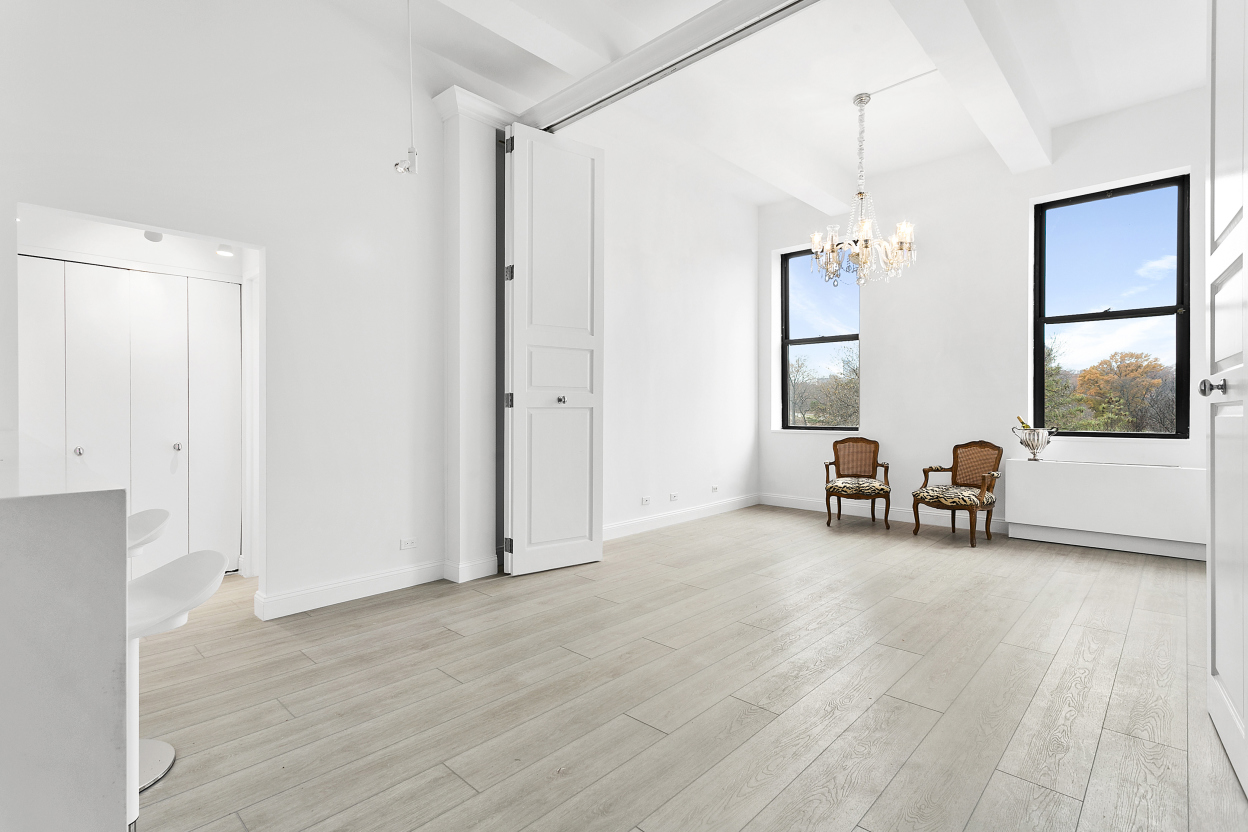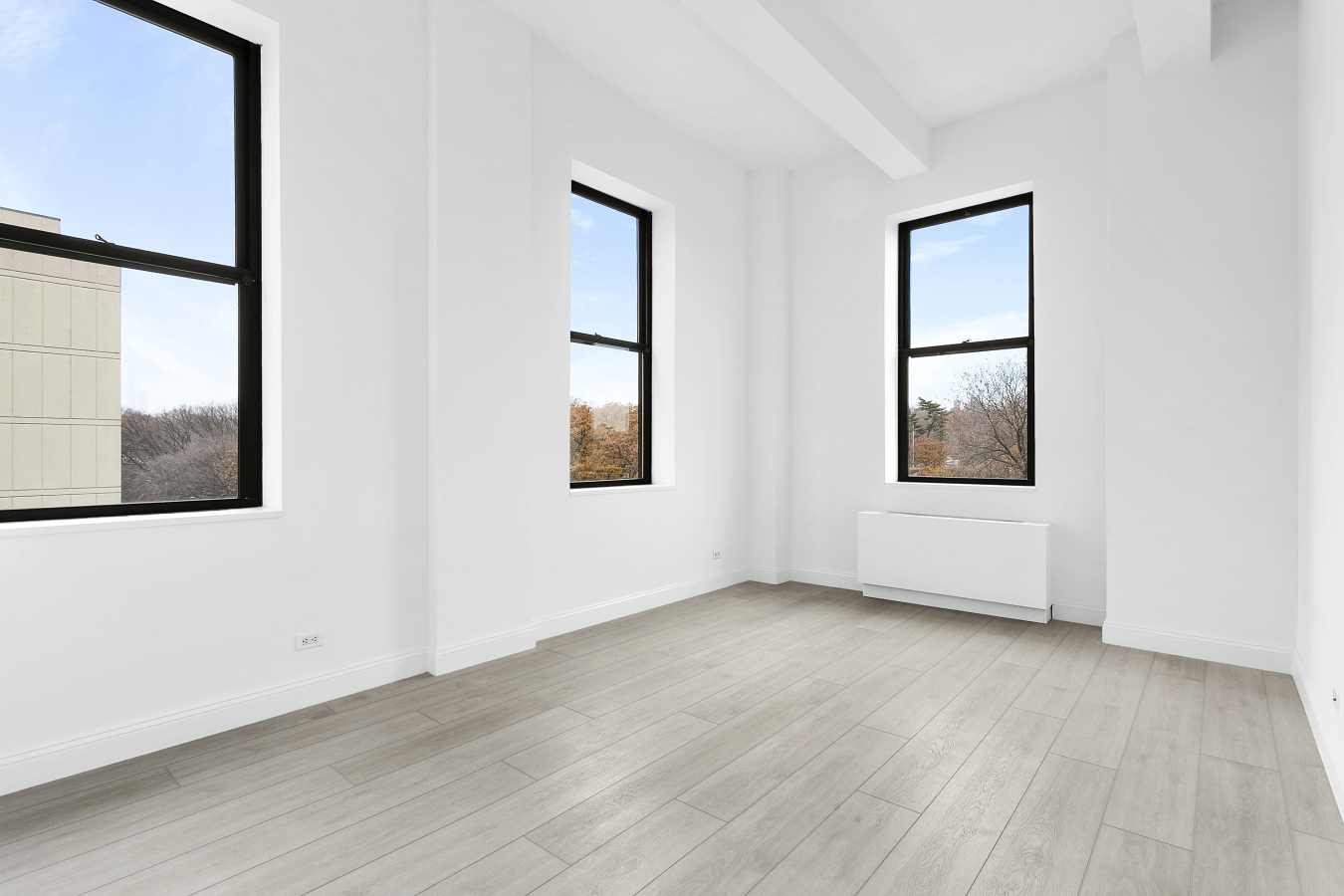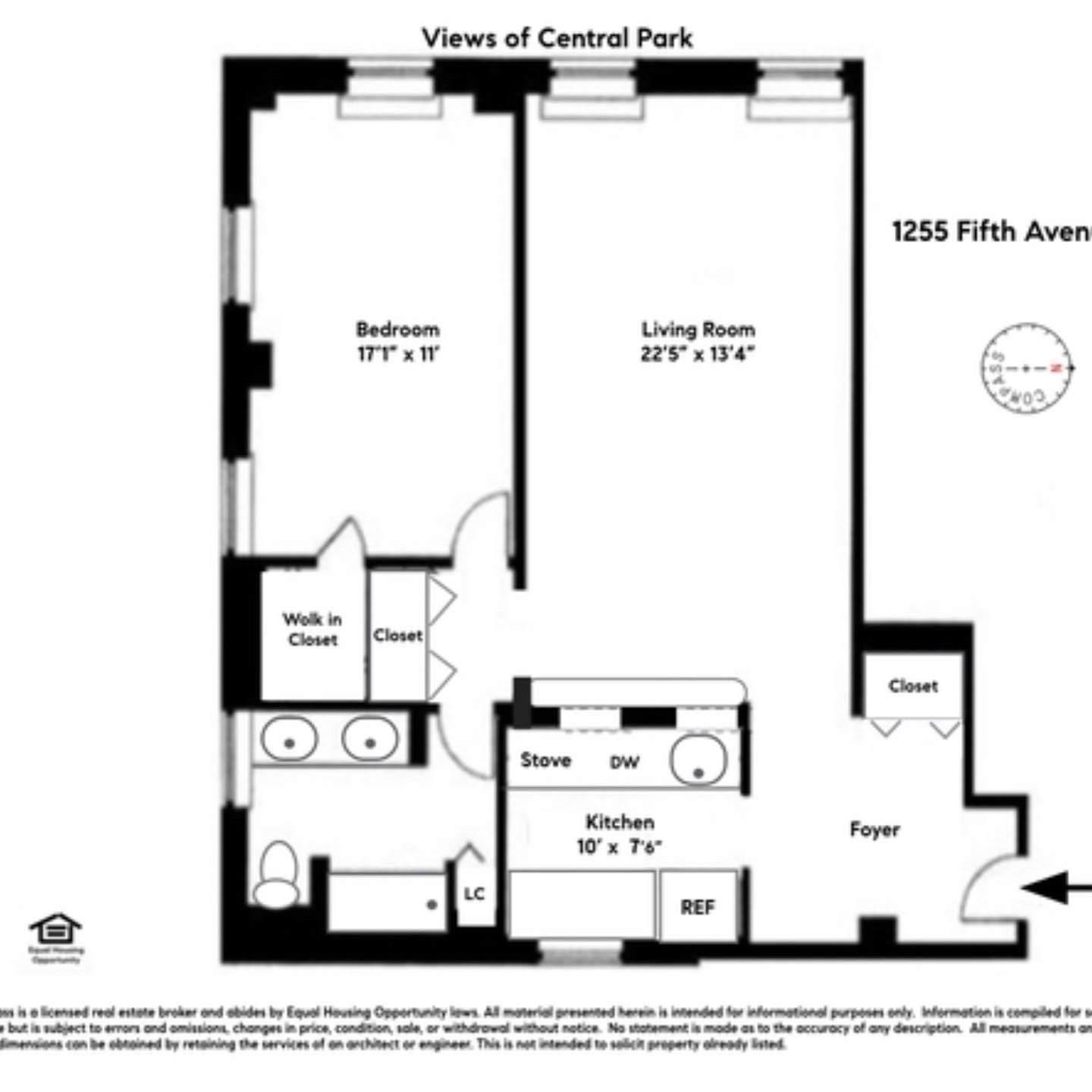1255 5th Avenue, Unit 5A
Rented
Rented







Description
Unbeatable loft like apartment with open views of Central Park.
Imagine being the first to enjoy this freshly renovated 908 square foot 1-bedroom corner apartment with 12 foot high ceilings. The kitchen and bath are outfitted with white cabinets and quartz stone counters. The soft grey wide plank flooring and quartz window sills flow through out. Closing the floor to ceiling doors creates an impromptu space for guests in the LR.
Display your favorite art on the incredible wall space.
This space is...
Unbeatable loft like apartment with open views of Central Park.
Imagine being the first to enjoy this freshly renovated 908 square foot 1-bedroom corner apartment with 12 foot high ceilings. The kitchen and bath are outfitted with white cabinets and quartz stone counters. The soft grey wide plank flooring and quartz window sills flow through out. Closing the floor to ceiling doors creates an impromptu space for guests in the LR.
Display your favorite art on the incredible wall space.
This space is the perfect blend of convenience and tranquility to end the day in!
Stop for coffee and a pastry at the café at the New York Academy of Medicine on your way to visit the Museum of the City of New York, El Museo del Barrio, or the art at The Africa Center. DeliCome explore the flowers in Central Park’s Conservatory Gardens and the birds on the Harlem Meer’s gorgeous pond from this home.
1255 Fifth Avenue is located adjacent to the Central Park North 2/3 express subway and the local and express buses along Fifth Avenue. Mt. Sinai Hospital is located 5 blocks south of the building's lobby and Museum Mile are at your doorstep.
This is a full-service condominium with Washer/Dryers on every floor, 24 hour attended lobby, Resident Manage, a beautiful Roof Garden, Fitness center, Storage room and Bicycle room. NO PETS. except where the animal is a reasonable accommodation for
disabilities.
Board package required.
Also for sale.
Listing Agent
![Benjamin Gernandt]() benjamin.gernandt@compass.com
benjamin.gernandt@compass.comP: (347)-385-2699
Amenities
- Corner Unit
- Full-Time Doorman
- Roof Deck
- Common Roof Deck
- Gym
- High Ceilings
- Elevator
- Laundry in Building
Property Details for 1255 5th Avenue, Unit 5A
| Status | Rented |
|---|---|
| Days on Market | 7 |
| Rental Incentives | - |
| Available Date | 03/09/2020 |
| Lease Term | 12 months |
| Furnished | - |
| Total Rooms | 3.0 |
| Compass Type | Rental |
| MLS Type | - |
| Year Built | 1925 |
| Views | None |
| Architectural Style | - |
| County | New York County |
Building
1255 5th Ave
Building Information for 1255 5th Avenue, Unit 5A
Property History for 1255 5th Avenue, Unit 5A
| Date | Event & Source | Price | Appreciation | Link |
|---|
| Date | Event & Source | Price |
|---|
For completeness, Compass often displays two records for one sale: the MLS record and the public record.
Schools near 1255 5th Avenue, Unit 5A
Rating | School | Type | Grades | Distance |
|---|---|---|---|---|
| Public - | PK to 8 | |||
| Public - | 9 to 12 | |||
| Public - | 6 to 8 | |||
| Public - | 6 to 8 |
Rating | School | Distance |
|---|---|---|
P.S. 108 Assemblyman Angelo Del Toro Educational Com PublicPK to 8 | ||
Central Park East High School Public9 to 12 | ||
Global Technology Preparatory Public6 to 8 | ||
Isaac Newton Ms For Math And Science Public6 to 8 |
School ratings and boundaries are provided by GreatSchools.org and Pitney Bowes. This information should only be used as a reference. Proximity or boundaries shown here are not a guarantee of enrollment. Please reach out to schools directly to verify all information and enrollment eligibility.
Neighborhood Map and Transit
No guarantee, warranty or representation of any kind is made regarding the completeness or accuracy of descriptions or measurements (including square footage measurements and property condition), such should be independently verified, and Compass expressly disclaims any liability in connection therewith. Photos may be virtually staged or digitally enhanced and may not reflect actual property conditions. Offers of compensation are subject to change at the discretion of the owner. No financial or legal advice provided. Equal Housing Opportunity.
This information is not verified for authenticity or accuracy and is not guaranteed and may not reflect all real estate activity in the market. ©2024 The Real Estate Board of New York, Inc., All rights reserved. The source of the displayed data is either the property owner or public record provided by non-governmental third parties. It is believed to be reliable but not guaranteed. This information is provided exclusively for consumers’ personal, non-commercial use. The data relating to real estate for sale on this website comes in part from the IDX Program of OneKey® MLS. Information Copyright 2024, OneKey® MLS. All data is deemed reliable but is not guaranteed accurate by Compass. See Terms of Service for additional restrictions. Compass · Tel: 212-913-9058 · New York, NY Listing information for certain New York City properties provided courtesy of the Real Estate Board of New York’s Residential Listing Service (the "RLS"). The information contained in this listing has not been verified by the RLS and should be verified by the consumer. The listing information provided here is for the consumer’s personal, non-commercial use. Retransmission, redistribution or copying of this listing information is strictly prohibited except in connection with a consumer's consideration of the purchase and/or sale of an individual property. This listing information is not verified for authenticity or accuracy and is not guaranteed and may not reflect all real estate activity in the market. ©2024 The Real Estate Board of New York, Inc., all rights reserved. This information is not guaranteed, should be independently verified and may not reflect all real estate activity in the market. Offers of compensation set forth here are for other RLSParticipants only and may not reflect other agreements between a consumer and their broker.©2024 The Real Estate Board of New York, Inc., All rights reserved.







