4 Bedford Street




























Description
No detail was overlooked which is evidenced by the state-of-the-art environmentally-friendly features, appliances, finishes, and building mechanics creating a one-of-a-kind historic luxury residence in the most sought-after part of Manhattan.
The approach to the...4 Bedford Street is a fully renovated West Village townhouse like no other. The entire residence combines the timeless sophistication of a historic townhouse with modern finishes for comfortable living all in a LEED gold-certified green home.
No detail was overlooked which is evidenced by the state-of-the-art environmentally-friendly features, appliances, finishes, and building mechanics creating a one-of-a-kind historic luxury residence in the most sought-after part of Manhattan.
The approach to the house which sits on an angle is architecturally significant and eye-catching. From the street level, you are welcomed into the large great room with an open-plan kitchen plus a living and dining room. Sliding doors lead out to an expansive deck overlooking the lovely garden which is ideal for entertaining and comfortable living.
The kitchen features custom cabinetry creating incredible storage and a large island with a waterfall quartzite counter, and breakfast bar. The top-of-the-line appliance package includes a double-sided SubZero fridge, a Wolf range with a vented hood, a Miele dishwasher, and a SubZero wine fridge. A beautifully appointed powder room is also perfectly situated on the first floor.
On the lower level, a large recreation room offers opportunities for multiple uses such as a game room, playroom, or media room. The laundry room is located on this level and there is also access to the garden from the lower level which is perfect for indoor/outdoor activity!
The convenience of an elevator takes you to the top of the home. Stopping on the second floor you will find the primary suite which occupies the entire floor. The tranquil bedroom located at the rear of the home features dual closets with custom cabinetry, and a huge spa-inspired bath including a freestanding deep soaking tub, an oversized glass-enclosed shower, and a double vanity.
The third and fourth levels are comprised of 2 generous bedrooms on both floors each with beautifully renovated en-suite baths and spacious walk-in closets. On the top of this exquisite home is the green rooftop, designed to maximize eco-friendly possibilities with its ability to retain rainwater, and improve energy efficiency and air quality.
Additional features of this spectacular residence include original reclaimed joists which now encompass the floors, central HVAC, convenient smart home technology for AC, audio, and any additional features you may wish to add such as motorized window treatments. Video intercom panels are conveniently placed on every floor and the backyard and rooftop are wired for sound and all audio-visual.
Setting the new standard in eco-friendly townhouse living, 4 Bedford is a rare and unique residence located in the much sought-after Greenwich Village Historic District. The location offers the best of the Village with its beautiful and winding cobblestone streets, cafes and restaurants, shopping and nightlife, and Hudson River Park.
Amenities
- Street Scape
- Private Yard
- Private Roof Deck
- Deck
- Common Roof Deck
- Common Garden
- Common Outdoor Space
- Playroom
Property Details for 4 Bedford Street
| Status | Sold |
|---|---|
| Days on Market | 250 |
| Taxes | $3,396 / month |
| Maintenance | - |
| Min. Down Pymt | 10% |
| Total Rooms | 10.0 |
| Compass Type | Townhouse |
| MLS Type | House/Building |
| Year Built | 1900 |
| Lot Size | 2,134 SF / 22' x 97' |
| County | New York County |
| Buyer's Agent Compensation | 2.5% |
Building
4 Bedford St
Location
Virtual Tour
Building Information for 4 Bedford Street
Payment Calculator
$39,036 per month
30 year fixed, 6.15% Interest
$35,640
$3,396
$0
Property History for 4 Bedford Street
| Date | Event & Source | Price |
|---|---|---|
| 03/11/2024 | Sold Manual | $6,500,000 |
| 12/08/2023 | $6,500,000 +3.3% / yr | |
| 10/04/2023 | Contract Signed Manual | — |
| 09/06/2023 | Price Change Manual | $7,000,000 |
| 05/18/2023 | Price Change Manual | $7,750,000 |
| 04/25/2023 | Price Change Manual | $8,495,000 |
| 03/08/2023 | Price Change Manual | $8,995,000 |
| 01/27/2023 | Listed (Active) Manual | $9,950,000 |
| 10/01/2018 | $10,950,000 | |
| 01/16/2017 | $12,500,000 | |
| 01/07/2015 | $4,950,000 | |
| 07/21/2014 | $5,950,000 | |
| 09/05/2013 | $4,650,000 | |
| 10/10/2012 | Permanently Off Market RealPlus #d62be50f8b584b21d328270d3cb58c9308f2dd38 | $4,200,000 |
| 10/18/2011 | Listed (Active) RealPlus #d62be50f8b584b21d328270d3cb58c9308f2dd38 | $4,200,000 |
For completeness, Compass often displays two records for one sale: the MLS record and the public record.
Public Records for 4 Bedford Street
Schools near 4 Bedford Street
Rating | School | Type | Grades | Distance |
|---|---|---|---|---|
| Public - | PK to 5 | |||
| Public - | 6 to 8 | |||
| Public - | 6 to 8 | |||
| Public - | 6 to 8 |
Rating | School | Distance |
|---|---|---|
P.S. 3 Charrette School PublicPK to 5 | ||
Nyc Lab Ms For Collaborative Studies Public6 to 8 | ||
Lower Manhattan Community Middle School Public6 to 8 | ||
Middle 297 Public6 to 8 |
School ratings and boundaries are provided by GreatSchools.org and Pitney Bowes. This information should only be used as a reference. Proximity or boundaries shown here are not a guarantee of enrollment. Please reach out to schools directly to verify all information and enrollment eligibility.
Neighborhood Map and Transit
Similar Homes
Similar Sold Homes
Explore Nearby Homes
- Chelsea Homes for Sale
- Downtown Manhattan Homes for Sale
- Greenwich Village Homes for Sale
- Hudson Square Homes for Sale
- Meatpacking District Homes for Sale
- SoHo Homes for Sale
- TriBeCa Homes for Sale
- West Chelsea Homes for Sale
- West Village Homes for Sale
- Flatiron Homes for Sale
- NoHo Homes for Sale
- NoLita Homes for Sale
- Gramercy Homes for Sale
- Little Italy Homes for Sale
- Battery Park City Homes for Sale
- New York Homes for Sale
- Manhattan Homes for Sale
- Hoboken Homes for Sale
- Jersey City Homes for Sale
- Weehawken Homes for Sale
- Union City Homes for Sale
- Brooklyn Homes for Sale
- Queens Homes for Sale
- North Bergen Homes for Sale
- West New York Homes for Sale
- Secaucus Homes for Sale
- Guttenberg Homes for Sale
- Kearny Homes for Sale
- Edgewater Homes for Sale
- Lyndhurst Homes for Sale
- 10011 Homes for Sale
- 10013 Homes for Sale
- 10012 Homes for Sale
- 10003 Homes for Sale
- 10010 Homes for Sale
- 10001 Homes for Sale
- 10282 Homes for Sale
- 10002 Homes for Sale
- 10007 Homes for Sale
- 07310 Homes for Sale
- 07030 Homes for Sale
- 10278 Homes for Sale
- 10199 Homes for Sale
- 10281 Homes for Sale
- 10121 Homes for Sale
No guarantee, warranty or representation of any kind is made regarding the completeness or accuracy of descriptions or measurements (including square footage measurements and property condition), such should be independently verified, and Compass, Inc., its subsidiaries, affiliates and their agents and associated third parties expressly disclaims any liability in connection therewith. Photos may be virtually staged or digitally enhanced and may not reflect actual property conditions. Offers of compensation are subject to change at the discretion of the seller. No financial or legal advice provided. Equal Housing Opportunity.
This information is not verified for authenticity or accuracy and is not guaranteed and may not reflect all real estate activity in the market. ©2026 The Real Estate Board of New York, Inc., All rights reserved. The source of the displayed data is either the property owner or public record provided by non-governmental third parties. It is believed to be reliable but not guaranteed. This information is provided exclusively for consumers’ personal, non-commercial use. The data relating to real estate for sale on this website comes in part from the IDX Program of OneKey® MLS. Information Copyright 2026, OneKey® MLS. All data is deemed reliable but is not guaranteed accurate by Compass. See Terms of Service for additional restrictions. Compass · Tel: 212-913-9058 · New York, NY Listing information for certain New York City properties provided courtesy of the Real Estate Board of New York’s Residential Listing Service (the "RLS"). The information contained in this listing has not been verified by the RLS and should be verified by the consumer. The listing information provided here is for the consumer’s personal, non-commercial use. Retransmission, redistribution or copying of this listing information is strictly prohibited except in connection with a consumer's consideration of the purchase and/or sale of an individual property. This listing information is not verified for authenticity or accuracy and is not guaranteed and may not reflect all real estate activity in the market. ©2026 The Real Estate Board of New York, Inc., all rights reserved. This information is not guaranteed, should be independently verified and may not reflect all real estate activity in the market. Offers of compensation set forth here are for other RLSParticipants only and may not reflect other agreements between a consumer and their broker.©2026 The Real Estate Board of New York, Inc., All rights reserved.






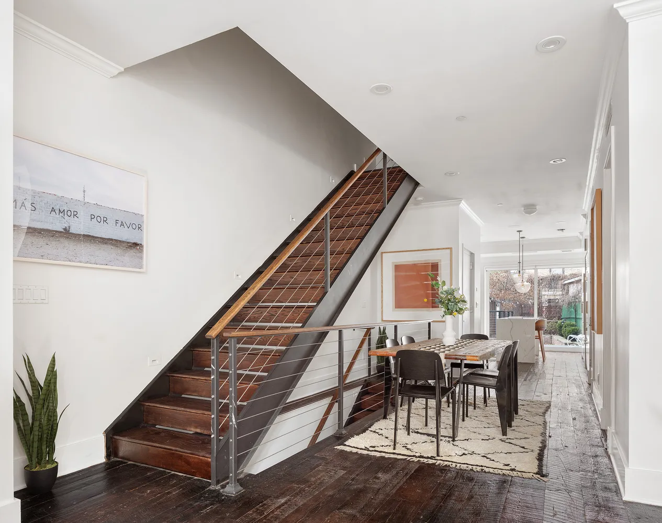


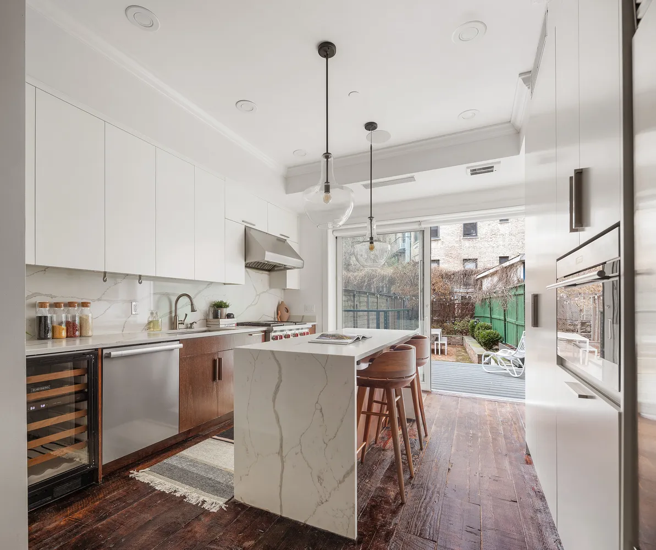
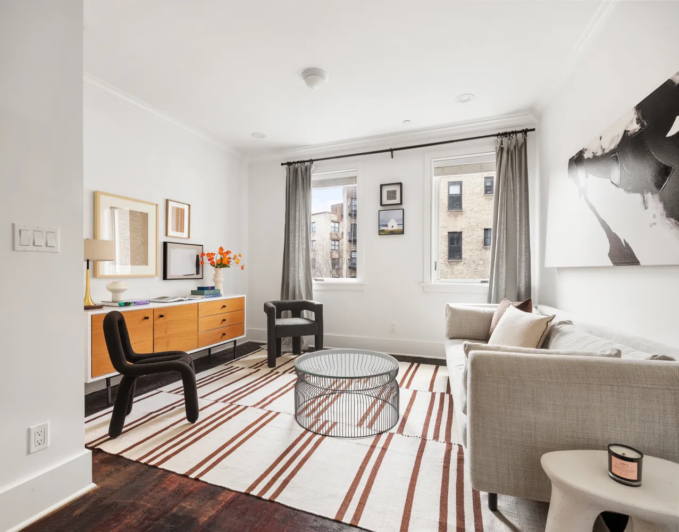
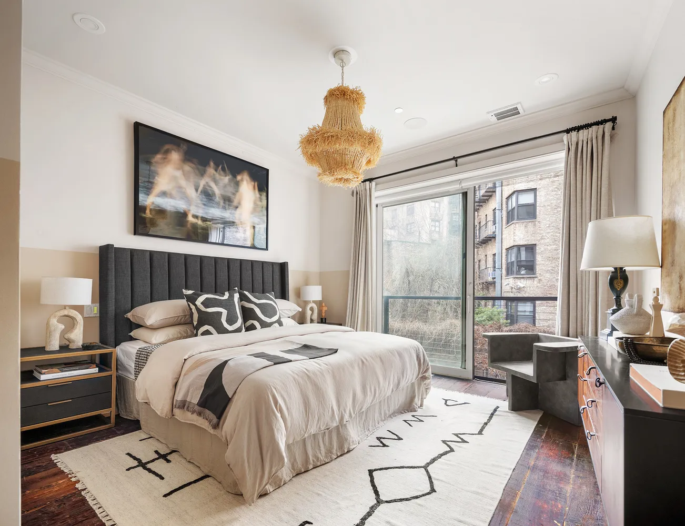

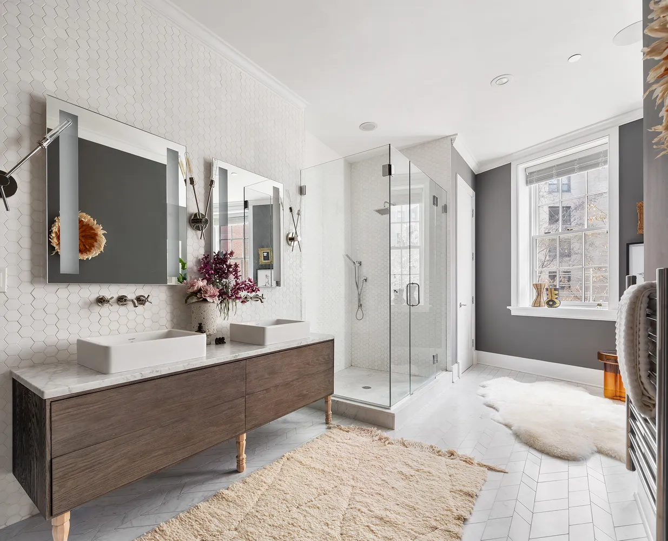
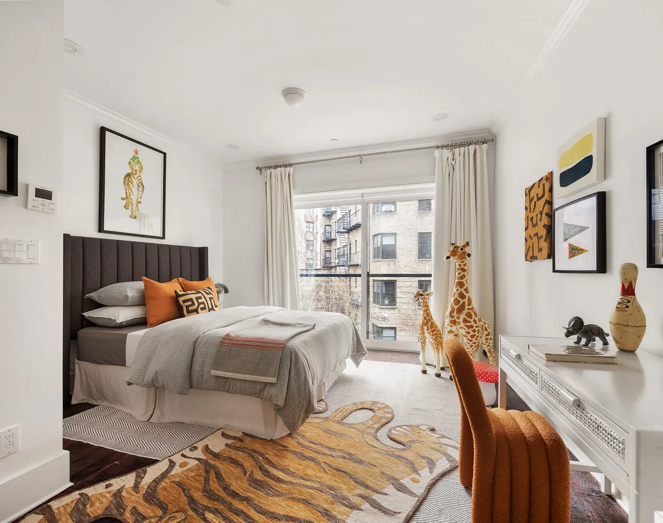

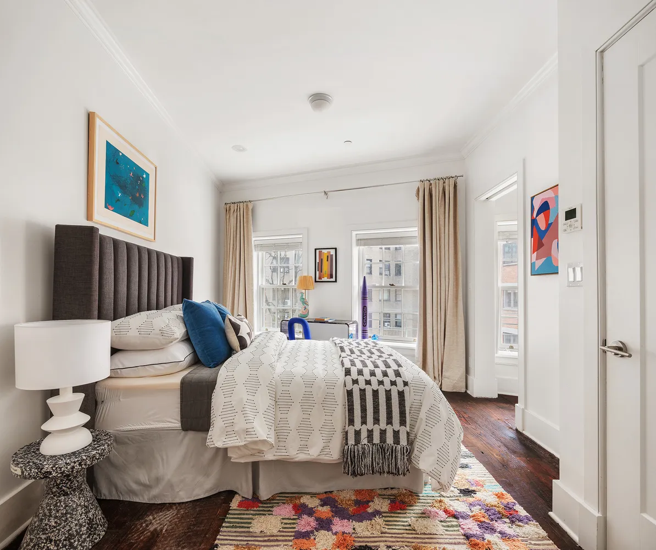


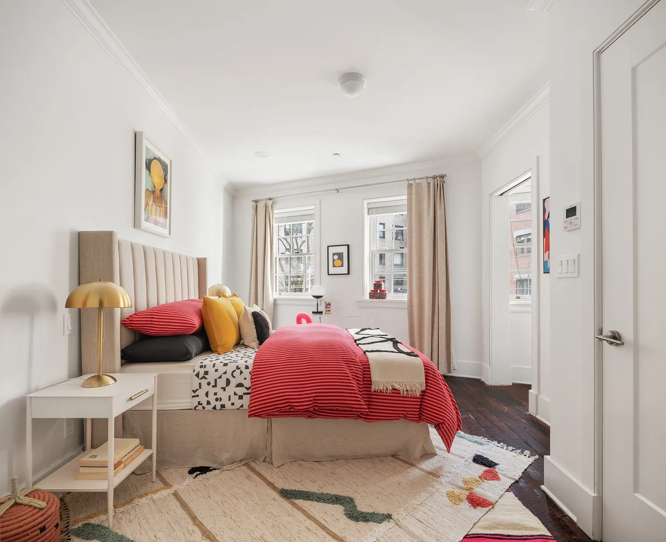
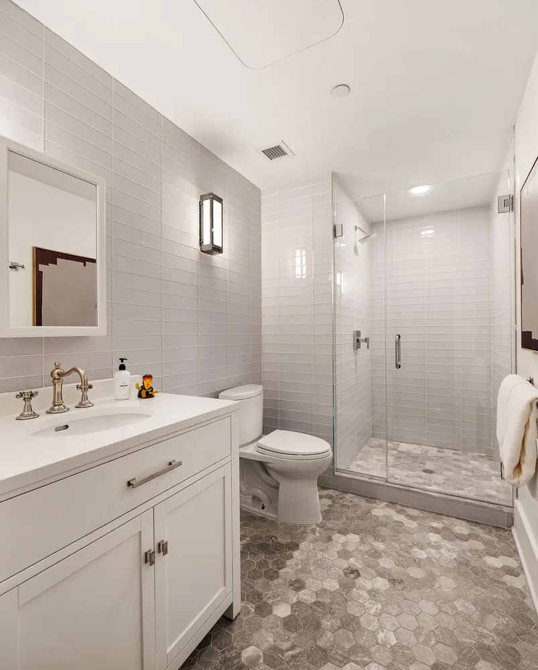


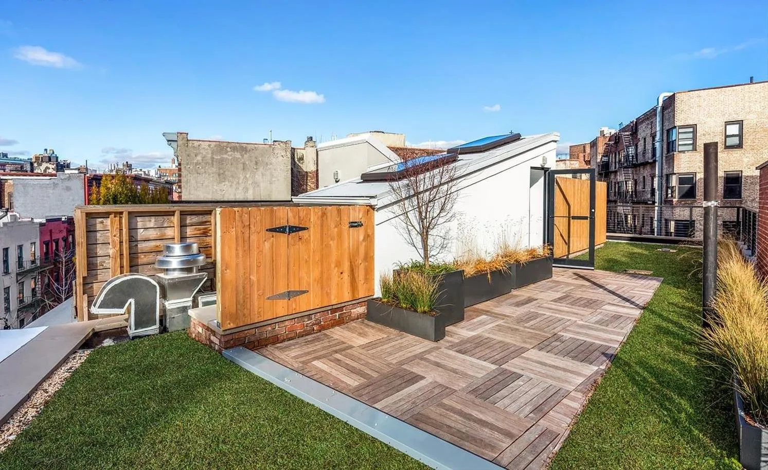




 1
1