101 West 87th Street, Unit 601





















Description
Enter into a gracious foyer which leads you to your sun-drenched loft style living room, dining room and open kitchen, the perfect entertaining space. The grand living and dining room are situated on the corner of the building allowing both open north and west exposures with beautiful city views.
The sleekly designed kitchen...Downtown living in the heart of the Upper West Side at this stunning duplex condo with three bedrooms, three baths,media room and your very own 1,060 sq ft private roof deck.
Enter into a gracious foyer which leads you to your sun-drenched loft style living room, dining room and open kitchen, the perfect entertaining space. The grand living and dining room are situated on the corner of the building allowing both open north and west exposures with beautiful city views.
The sleekly designed kitchen boasts paneled white oak custom cabinetry, top of the line appliances including a Bertazzoni stainless five burner stove top and gas oven that vents outside, a Liebherr refrigerator, Bosch dishwasher, pure white quartz countertops and breakfast island with stools; the ideal place to enjoy your morning coffee. There is a large pantry closet with an LG washer and dryer.
This ideal layout offers split bedrooms. The grand primary bedroom faces north and is sun-flooded with a gorgeous ensuite five fixture bathroom renovated with Calacatta marble tile and floors, double white oak vanity by Florense with two sinks, Calacatta marble countertops, soaking tub, separate shower and linen closet. On the opposite side of this home, you find two additional sizable south facing bedrooms with wonderful views and two beautiful bathrooms, one of which is ensuite and the other is accessed by the main hallway.
But there’s more…up the staircase you will find a soundproof media room/den/home office with a wet bar, refrigerator and a wine refrigerator with double northwest exposures. Off the media room is your private 1,060 sq ft roof terrace with three exposures, south, north and west and
unobstructed city views. The roof terrace has a barbeque, separate dining area, sitting area and a landscaped grassed section, your very own backyard in the sky.
Throughout this home you have 9’ ceilings, custom lighting, 8” wide plank white oak wood floors, incredible closet space including two storage units under the stairs, think Harry Potter. A private storage unit in the basement trades with this marvelous home.
101 West 87th Street is a luxury condominium with 24 hour doorman, concierge and live-in resident manager. There are incredible amenities including a fitness center, children’s playroom, club lounge, courtyard garden, bike storage, common roof deck and central laundry room. 101 West 87th Street is situated in an ideal Upper West Side location, sandwiched between both Central Park and Riverside Park, close to all transportation and all the conveniences of this wonderful neighborhood. The monthly taxes include the primary residence abatement. The portion of the building where Unit 601 is located was built in 2014. There will be an assessment in the amount of $1,188.03 starting May 1, 2023 for 18 months for hallway/lobby/lounge capital improvement. Welcome Home!
Showings permitted between 9:00 am and 4:00 pm.
Listing Agents
![Stacey Froelich]() sjf@compass.com
sjf@compass.comP: (917)-623-7616
![Henry Weinstock]() henry.weinstock@compass.com
henry.weinstock@compass.comP: (516)-673-8321
![Robert Godby]() rdg@compass.com
rdg@compass.comP: (917)-971-9685
![Carla Slocum-Friedman]() csf@compass.com
csf@compass.comP: (917)-533-1815
![Meg Walhimer]() meg.walhimer@compass.com
meg.walhimer@compass.comP: (917)-751-8360
Amenities
- Full-Time Doorman
- Concierge
- Private Roof Deck
- Roof Deck
- Common Roof Deck
- Common Outdoor Space
- Gym
- Playroom
Property Details for 101 West 87th Street, Unit 601
| Status | Sold |
|---|---|
| Days on Market | 90 |
| Taxes | $2,516 / month |
| Common Charges | $2,613 / month |
| Min. Down Pymt | 10% |
| Total Rooms | 7.0 |
| Compass Type | Condo |
| MLS Type | Condominium |
| Year Built | 1986 |
| County | New York County |
| Buyer's Agent Compensation | 3% |
Building
101 West 87
Location
Virtual Tour
Building Information for 101 West 87th Street, Unit 601
Payment Calculator
$31,174 per month
30 year fixed, 6.15% Interest
$26,045
$2,516
$2,613
Property History for 101 West 87th Street, Unit 601
| Date | Event & Source | Price |
|---|---|---|
| 06/30/2023 | Sold Manual | $4,750,000 |
| 06/30/2023 | $4,750,000 +1.7% / yr | |
| 04/19/2023 | Contract Signed Manual | — |
| 01/19/2023 | Listed (Active) Manual | $4,945,000 |
| 01/08/2014 | — | |
| 12/31/2013 | $4,038,580 | |
| 12/27/2012 | $3,850,000 |
For completeness, Compass often displays two records for one sale: the MLS record and the public record.
Public Records for 101 West 87th Street, Unit 601
Schools near 101 West 87th Street, Unit 601
Rating | School | Type | Grades | Distance |
|---|---|---|---|---|
| Public - | K to 5 | |||
| Public - | 5 to 8 | |||
| Public - | 9 to 12 | |||
| Public - | 10 to 12 |
Rating | School | Distance |
|---|---|---|
Ms 243 Center School Public5 to 8 | ||
The Global Learning Collaborative Public9 to 12 | ||
Innovation Diploma Plus Public10 to 12 |
School ratings and boundaries are provided by GreatSchools.org and Pitney Bowes. This information should only be used as a reference. Proximity or boundaries shown here are not a guarantee of enrollment. Please reach out to schools directly to verify all information and enrollment eligibility.
Neighborhood Map and Transit
Similar Homes
Similar Sold Homes
Explore Nearby Homes
- Lenox Hill Homes for Sale
- Upper East Side Homes for Sale
- Upper West Side Homes for Sale
- Lincoln Square Homes for Sale
- Carnegie Hill Homes for Sale
- Manhattan Valley Homes for Sale
- Central Park South Homes for Sale
- Midtown Manhattan Homes for Sale
- Bergenwood Homes for Sale
- Midtown Central Homes for Sale
- Midtown East Homes for Sale
- Yorkville Homes for Sale
- Hell's Kitchen Homes for Sale
- Theater District Homes for Sale
- Bulls Ferry Homes for Sale
- Manhattan Homes for Sale
- North Bergen Homes for Sale
- New York Homes for Sale
- Guttenberg Homes for Sale
- West New York Homes for Sale
- Edgewater Homes for Sale
- Weehawken Homes for Sale
- Cliffside Park Homes for Sale
- Fairview Homes for Sale
- Queens Homes for Sale
- Union City Homes for Sale
- Ridgefield Homes for Sale
- Hoboken Homes for Sale
- Bronx Homes for Sale
- Secaucus Homes for Sale
- 10025 Homes for Sale
- 10028 Homes for Sale
- 10065 Homes for Sale
- 10069 Homes for Sale
- 07020 Homes for Sale
- 07047 Homes for Sale
- 10019 Homes for Sale
- 10023 Homes for Sale
- 10075 Homes for Sale
- 10021 Homes for Sale
- 07093 Homes for Sale
- 10128 Homes for Sale
- 10026 Homes for Sale
- 10022 Homes for Sale
- 10153 Homes for Sale
No guarantee, warranty or representation of any kind is made regarding the completeness or accuracy of descriptions or measurements (including square footage measurements and property condition), such should be independently verified, and Compass, Inc., its subsidiaries, affiliates and their agents and associated third parties expressly disclaims any liability in connection therewith. Photos may be virtually staged or digitally enhanced and may not reflect actual property conditions. Offers of compensation are subject to change at the discretion of the seller. No financial or legal advice provided. Equal Housing Opportunity.
This information is not verified for authenticity or accuracy and is not guaranteed and may not reflect all real estate activity in the market. ©2026 The Real Estate Board of New York, Inc., All rights reserved. The source of the displayed data is either the property owner or public record provided by non-governmental third parties. It is believed to be reliable but not guaranteed. This information is provided exclusively for consumers’ personal, non-commercial use. The data relating to real estate for sale on this website comes in part from the IDX Program of OneKey® MLS. Information Copyright 2026, OneKey® MLS. All data is deemed reliable but is not guaranteed accurate by Compass. See Terms of Service for additional restrictions. Compass · Tel: 212-913-9058 · New York, NY Listing information for certain New York City properties provided courtesy of the Real Estate Board of New York’s Residential Listing Service (the "RLS"). The information contained in this listing has not been verified by the RLS and should be verified by the consumer. The listing information provided here is for the consumer’s personal, non-commercial use. Retransmission, redistribution or copying of this listing information is strictly prohibited except in connection with a consumer's consideration of the purchase and/or sale of an individual property. This listing information is not verified for authenticity or accuracy and is not guaranteed and may not reflect all real estate activity in the market. ©2026 The Real Estate Board of New York, Inc., all rights reserved. This information is not guaranteed, should be independently verified and may not reflect all real estate activity in the market. Offers of compensation set forth here are for other RLSParticipants only and may not reflect other agreements between a consumer and their broker.©2026 The Real Estate Board of New York, Inc., All rights reserved.



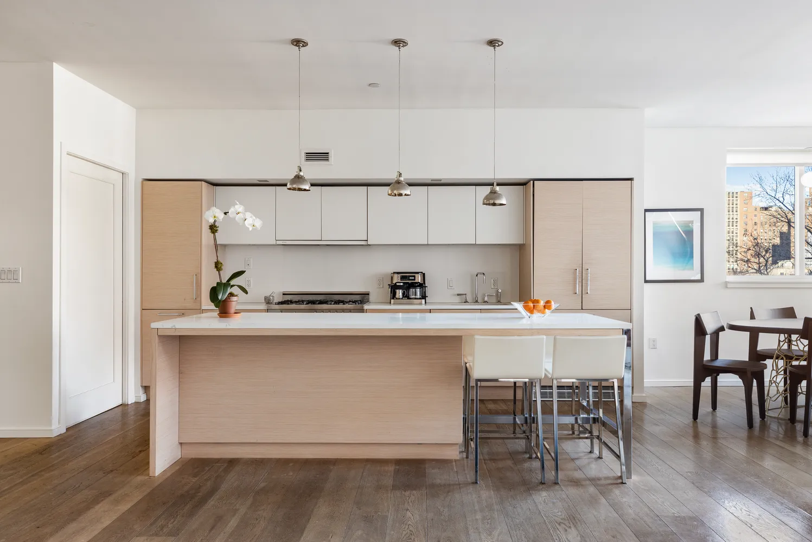



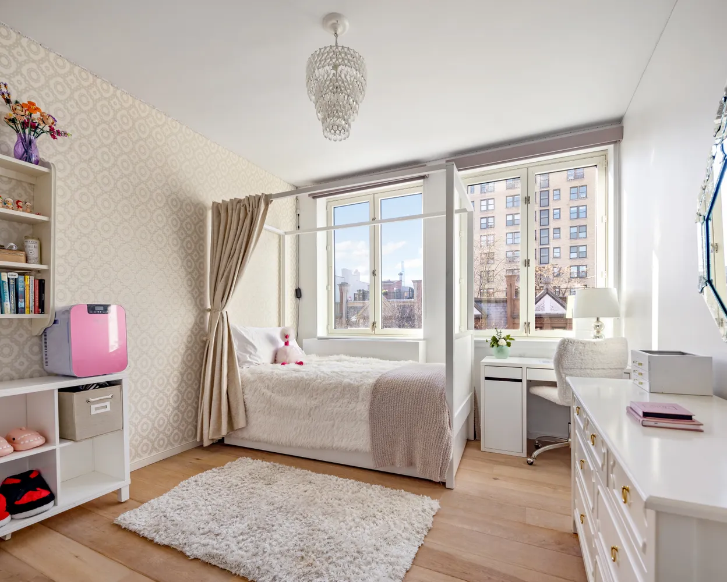
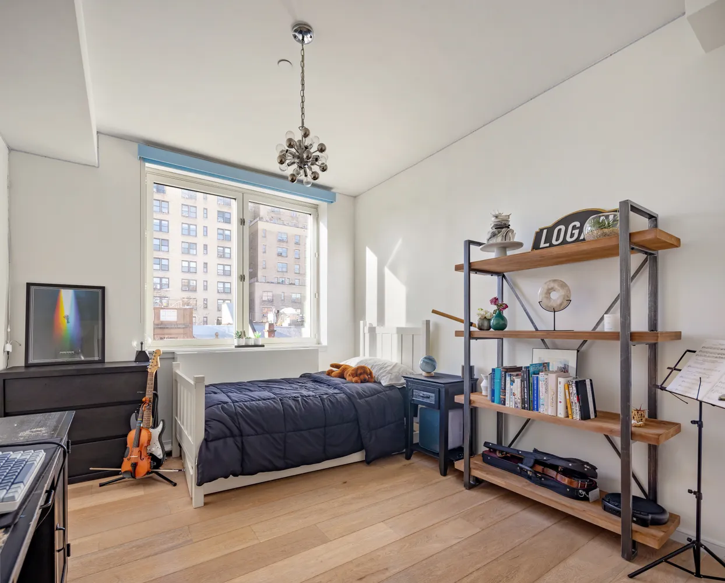




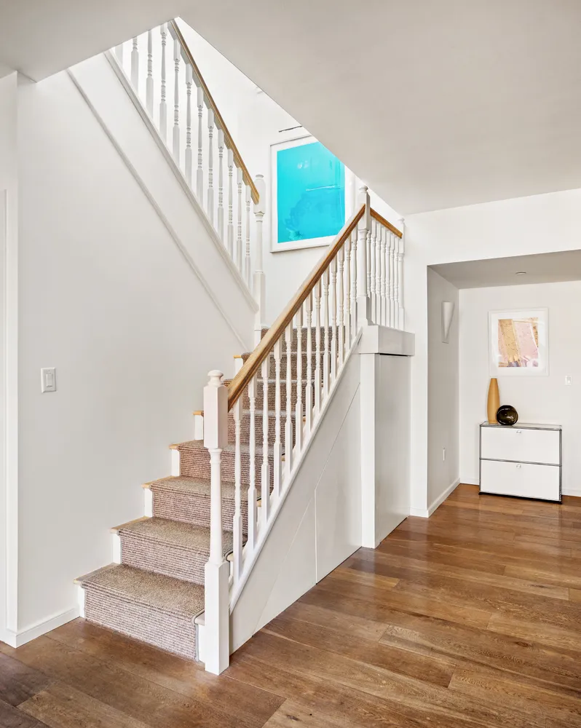

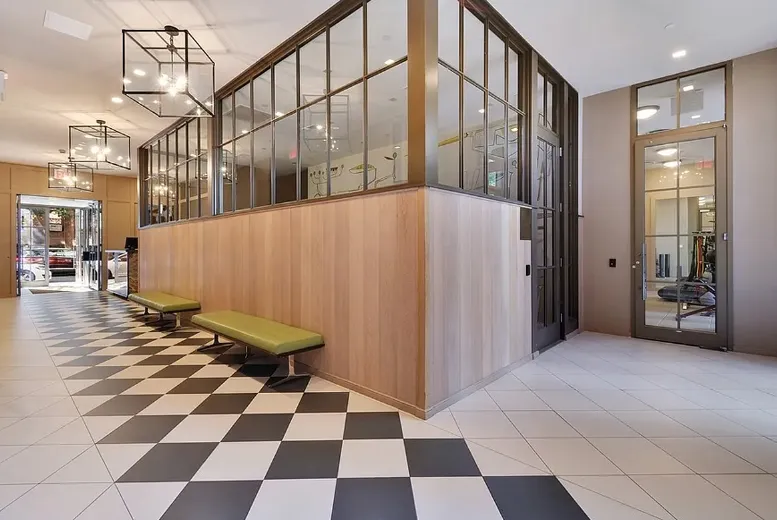
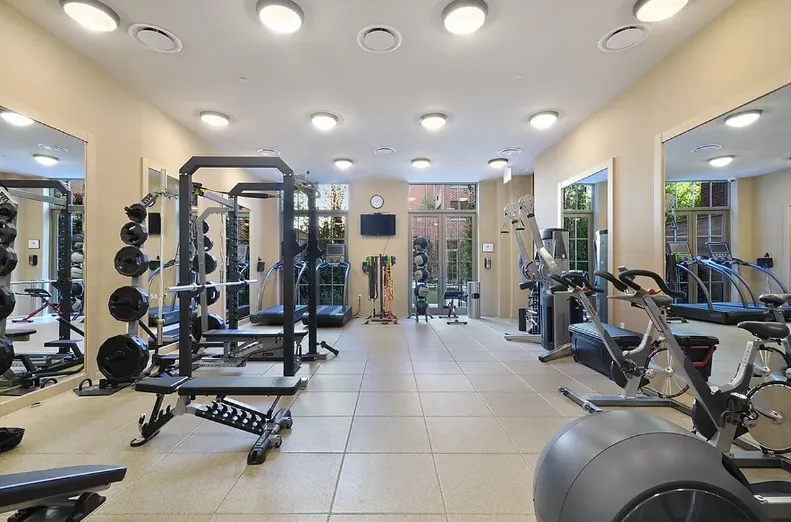
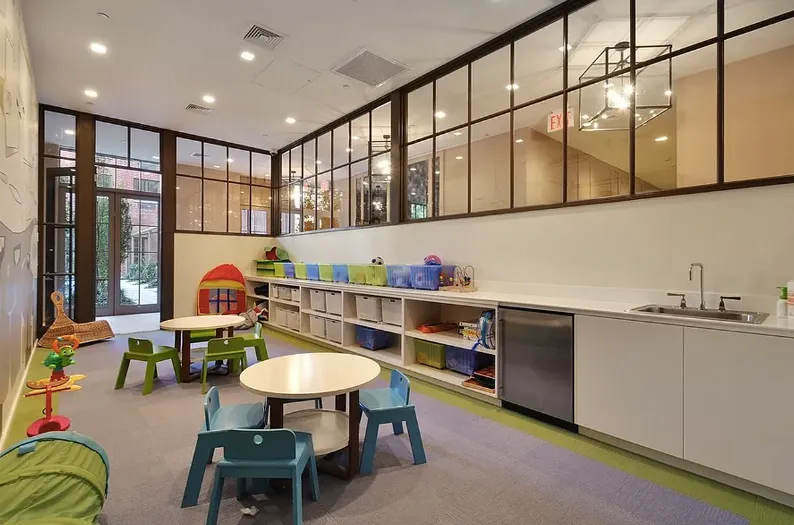
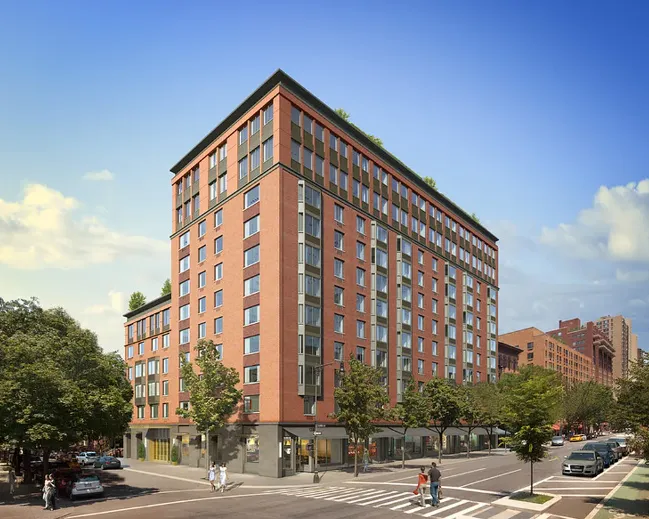
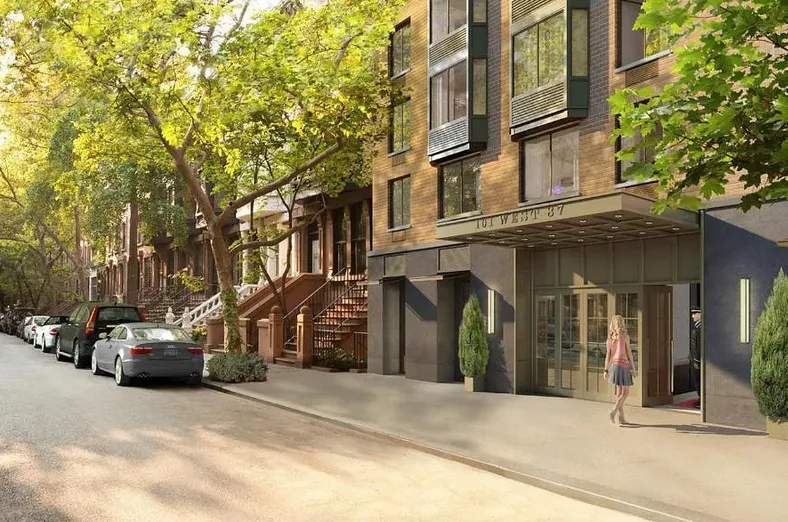
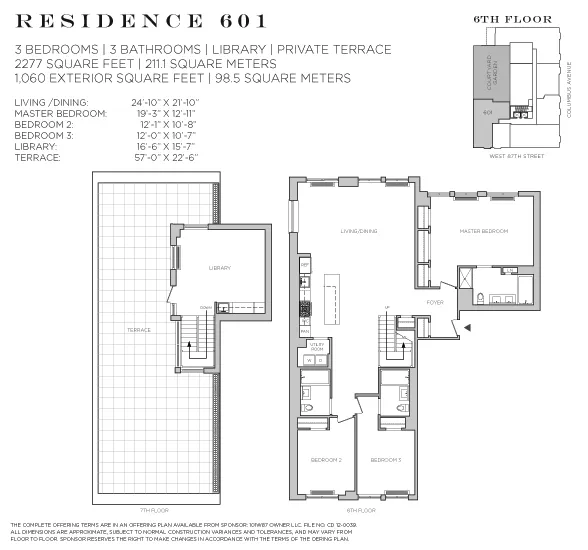





 1
1