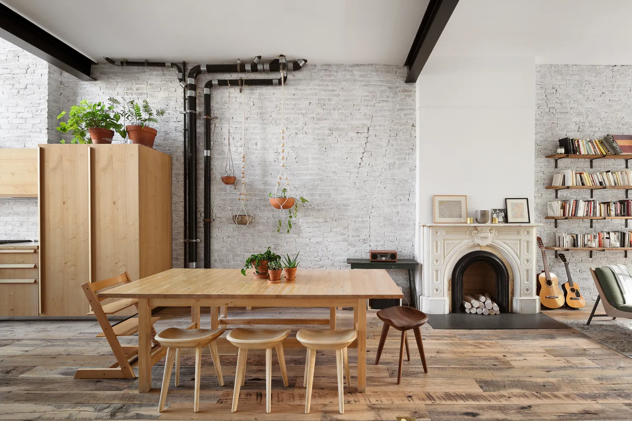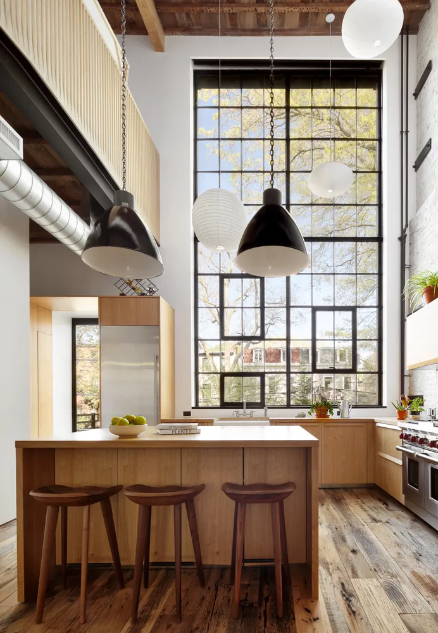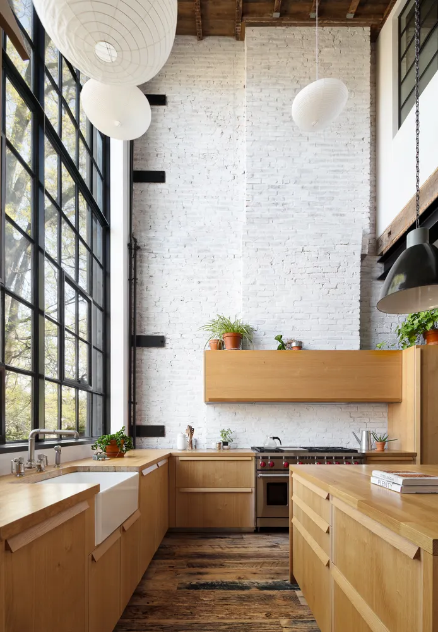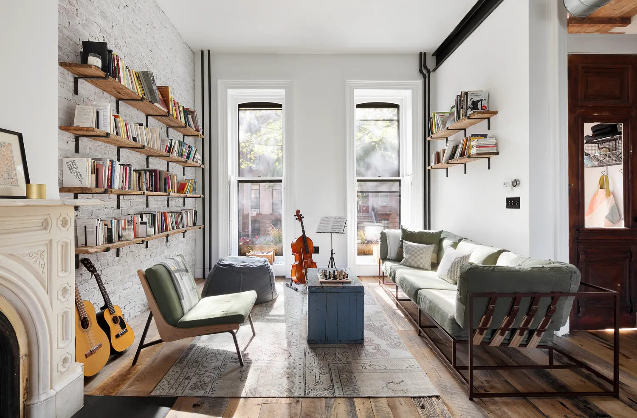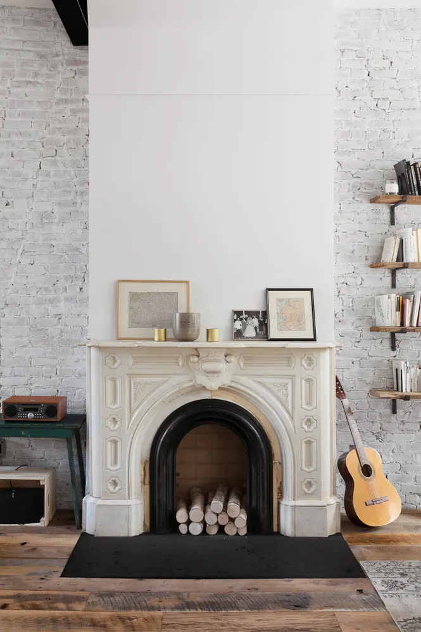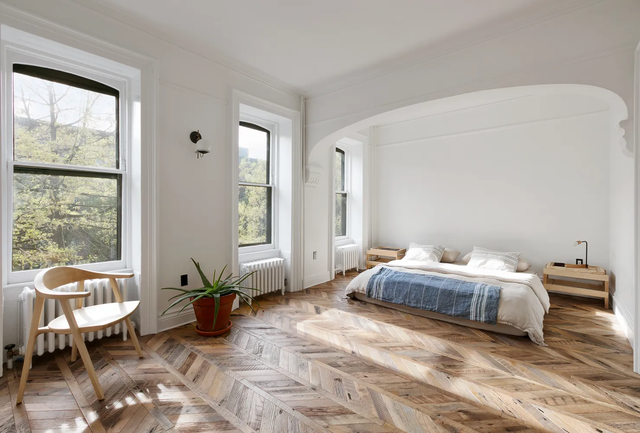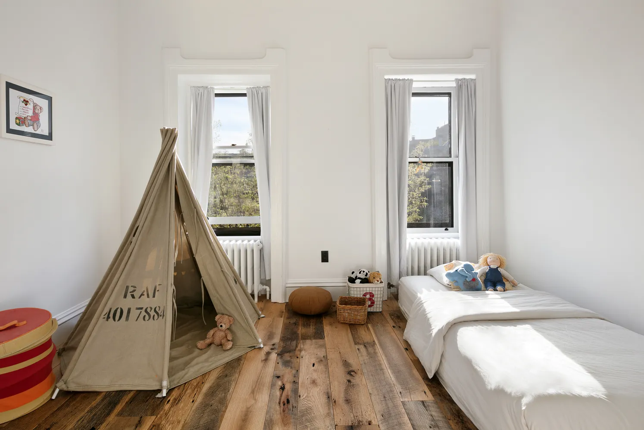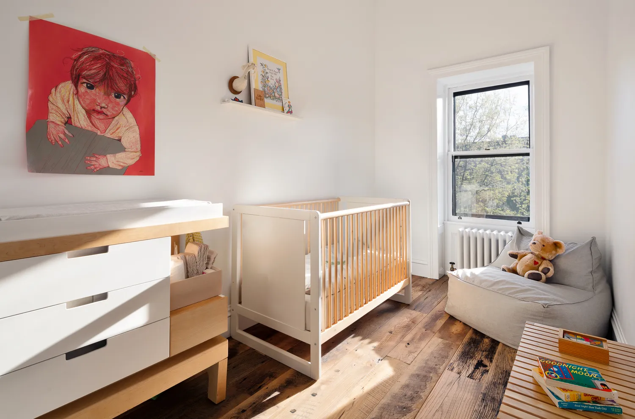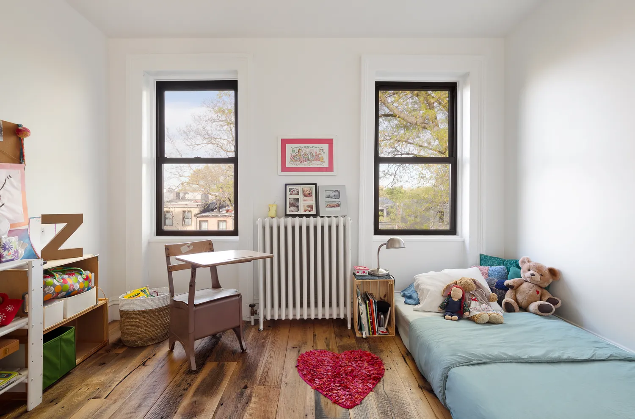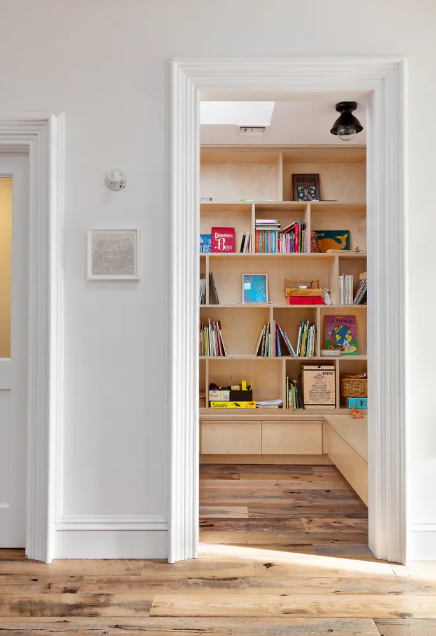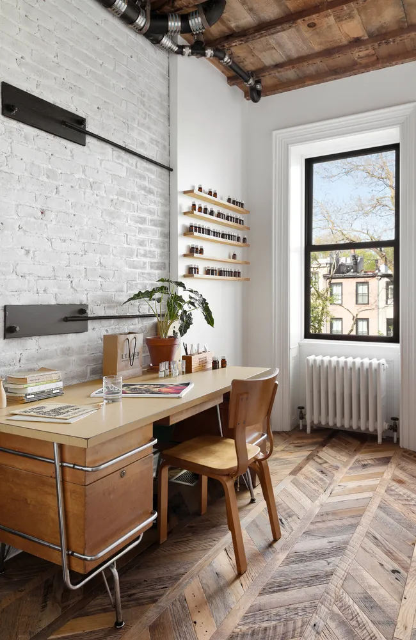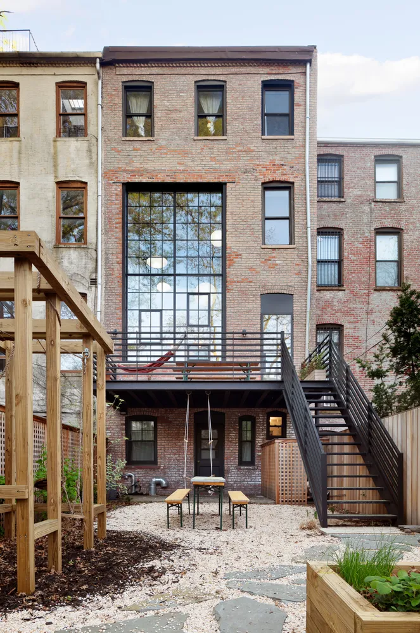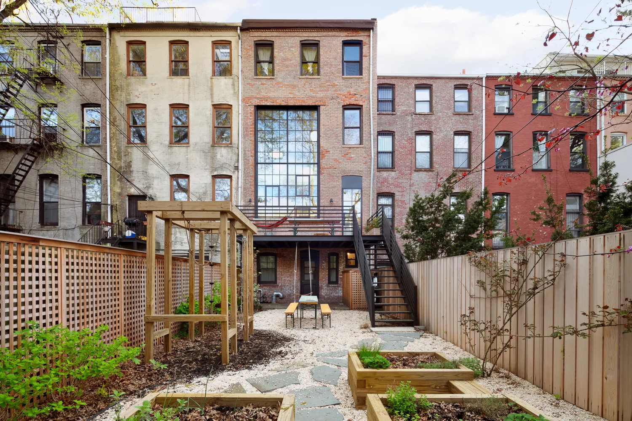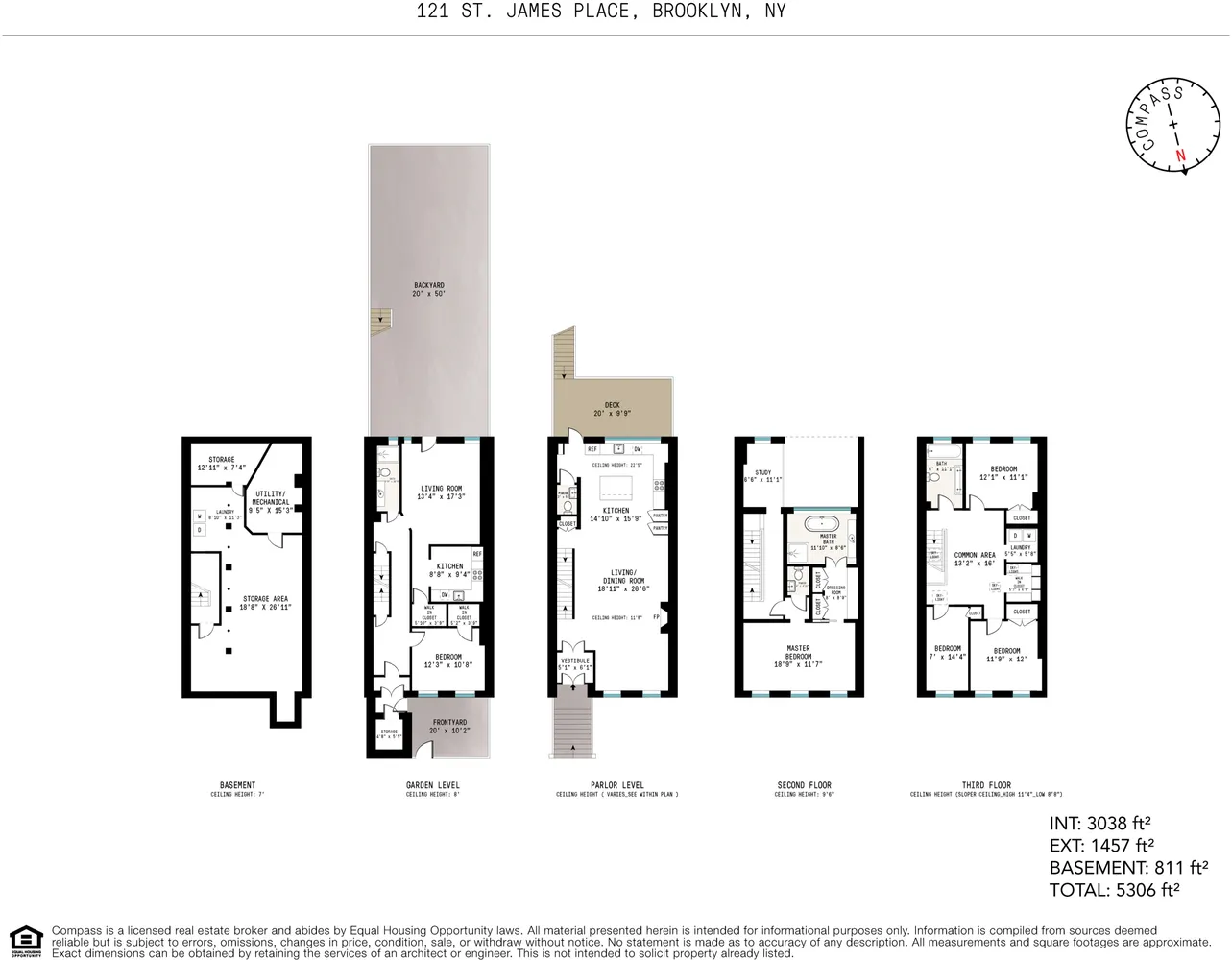121 St James Place



















Description
Enter into an expansive loft-like parlor floor that houses an open kitchen and spacious living/dining area. With varied ceiling heights spanning from 11 feet to a rare 22.5 feet in the kitchen, this floor is truly a sight to behold. White brick walls house industrial pipes, and beams surround the thick reclaimed wood floors. The sun-soaked kitchen gazes out onto the backyard through stunning double height windows. The kitchen is outfitted with the finest finishes and appliances with a Subzero Fridge, Wolf Oven, and Waterworks Faucets. Enjoy large dinner parties in the dining/living rooms replete with an original working fireplace, or enjoy your meals al fresco on the 200 sqft deck off the kitchen that overlooks the garden.
The second floor is a luxurious master suite with a light filled and grand master bedroom, a cantilevered master bathroom featuring both a stand alone deep-soaking tub and separate glass shower, radiant heated floors, a second half bath for added convenience, and a very generous walk in closet. This floor also features an open air study that overlooks the kitchen and receives added light from the double height windows below.
The third and top floor features three large bedrooms and one beautifully designed windowed full bathroom with a double vanity and radiant heated floors as well. Connecting the bedrooms is a large common area fit for playing or relaxing in. This floor also has a large walk in closet off the common area, as well as a washer/dryer room.
There is a Tensui water filter that provides the entire house with pristine water for both drinking and washing. This house comes with 2 HVAC systems and there is an air filtration system already incorporated into the central AC/Heating set up throughout the house. This home is Fios ready and comes with a state of the art alarm system.
Located in prime Clinton Hill just a few minute walk to both the C and G trains at Clinton/Washington, this house is surrounded by some of the best restaurants, shops, and health studios that Brooklyn has to offer: Speedy Romeos, Clementine’s Vegan Bakery, Locanda Vini & Olii are acclaimed restaurants in walking distance, you can shop local produce at nearby Greene Hill Food Co-op, and feel zen at the rejuvenating Dou Yoga Studio around the corner.
Come make your own magic in this special home!
Amenities
- Exposed Brick
- Decorative Fireplace
- Crown Mouldings
- Built-Ins
- Hardwood Floors
- High Ceilings
- Washer / Dryer in Unit
- Washer
Property Details for 121 St James Place
| Status | Rented |
|---|---|
| Days on Market | 146 |
| Rental Incentives | - |
| Available Date | 10/31/2023 |
| Lease Term | Lease Length Min/Max: 12- mo |
| Furnished | Unfurnished |
| Total Rooms | 6.0 |
| Compass Type | Townhouse |
| MLS Type | Single Family Residence |
| Year Built | 1930 |
| Lot Size | 2,000 SF / 20' x 100' |
| County | Kings County |
Building
121 St James Pl
Location
Building Information for 121 St James Place
Property History for 121 St James Place
| Date | Event & Source | Price | Appreciation |
|---|---|---|---|
| Jan 24, 2024 | Rented Manual | — | |
| Jan 23, 2024 | Application Pending Manual | — | |
| Jan 13, 2024 | Leases Out Manual | — | |
| Aug 20, 2023 | Listed (Active) Manual | $19,000 | — |
| Oct 26, 2022 | Rented Manual | — | |
| Oct 17, 2022 | Leases Out Manual | — | |
| Oct 5, 2022 | Price Change Manual | $18,000 | — |
| Sep 12, 2022 | Price Change Manual | $19,000 | — |
| Jul 28, 2022 | Listed (Active) Manual | $20,000 | — |
| Jul 20, 2022 | Rented Manual | — | |
| Jul 13, 2022 | Leases Out Manual | — | |
| Jul 1, 2022 | Listed (Active) Manual | $20,000 | — |
| Jul 5, 2017 | Rented Manual | — | |
| Jun 26, 2017 | Application Pending Manual | — | |
| May 8, 2017 | Listed (Active) Manual | — |
| Date | Event & Source | Price |
|---|---|---|
| 01/24/2024 | Rented Manual | — |
| 01/23/2024 | Application Pending Manual | — |
| 01/13/2024 | Leases Out Manual | — |
| 08/20/2023 | Listed (Active) Manual | $19,000 |
| 10/26/2022 | Rented Manual | — |
| 10/17/2022 | Leases Out Manual | — |
| 10/05/2022 | Price Change Manual | $18,000 |
| 09/12/2022 | Price Change Manual | $19,000 |
| 07/28/2022 | Listed (Active) Manual | $20,000 |
| 07/20/2022 | Rented Manual | — |
| 07/13/2022 | Leases Out Manual | — |
| 07/01/2022 | Listed (Active) Manual | $20,000 |
| 07/05/2017 | Rented Manual | — |
| 06/26/2017 | Application Pending Manual | — |
| 05/08/2017 | Listed (Active) Manual | — |
For completeness, Compass often displays two records for one sale: the MLS record and the public record.
Schools near 121 St James Place
Rating | School | Type | Grades | Distance |
|---|---|---|---|---|
| Public - | PK to 5 | |||
| Public - | 6 to 8 | |||
| Public - | 9 to 12 | |||
| Public - | 6 to 8 |
Rating | School | Distance |
|---|---|---|
P.S. 56 Lewis H Latimer PublicPK to 5 | ||
Urban Assembly Unison School (The) Public6 to 8 | ||
GOTHAM PROFESSIONAL ARTS ACADEMY Public9 to 12 | ||
Ms 113 Ronald Edmonds Learning Center Public6 to 8 |
School ratings and boundaries are provided by GreatSchools.org and Pitney Bowes. This information should only be used as a reference. Proximity or boundaries shown here are not a guarantee of enrollment. Please reach out to schools directly to verify all information and enrollment eligibility.
Neighborhood Map and Transit
No guarantee, warranty or representation of any kind is made regarding the completeness or accuracy of descriptions or measurements (including square footage measurements and property condition), such should be independently verified, and Compass, Inc., its subsidiaries, affiliates and their agents and associated third parties expressly disclaims any liability in connection therewith. Photos may be virtually staged or digitally enhanced and may not reflect actual property conditions. Offers of compensation are subject to change at the discretion of the owner. No financial or legal advice provided. Equal Housing Opportunity.
This information is not verified for authenticity or accuracy and is not guaranteed and may not reflect all real estate activity in the market. ©2026 The Real Estate Board of New York, Inc., All rights reserved. The source of the displayed data is either the property owner or public record provided by non-governmental third parties. It is believed to be reliable but not guaranteed. This information is provided exclusively for consumers’ personal, non-commercial use. The data relating to real estate for sale on this website comes in part from the IDX Program of OneKey® MLS. Information Copyright 2026, OneKey® MLS. All data is deemed reliable but is not guaranteed accurate by Compass. See Terms of Service for additional restrictions. Compass · Tel: 212-913-9058 · New York, NY Listing information for certain New York City properties provided courtesy of the Real Estate Board of New York’s Residential Listing Service (the "RLS"). The information contained in this listing has not been verified by the RLS and should be verified by the consumer. The listing information provided here is for the consumer’s personal, non-commercial use. Retransmission, redistribution or copying of this listing information is strictly prohibited except in connection with a consumer's consideration of the purchase and/or sale of an individual property. This listing information is not verified for authenticity or accuracy and is not guaranteed and may not reflect all real estate activity in the market. ©2026 The Real Estate Board of New York, Inc., all rights reserved. This information is not guaranteed, should be independently verified and may not reflect all real estate activity in the market. Offers of compensation set forth here are for other RLSParticipants only and may not reflect other agreements between a consumer and their broker.©2026 The Real Estate Board of New York, Inc., All rights reserved.

