145 East 63rd Street


























Description
Parlor Floor:
As you enter the Parlor Floor, you are immediately struck by the impressive 11’4” ceilings, creating an unmistakable sense of grandeur. The built-in corner bar instantly makes all visitors feel welcome. Past the bar is a handsome built-in bookcase which leads to the gracious Living Room with soaring ceiling heights, a beautiful marble mantle with gas fireplace, extensive seating, and a gorgeous bay window providing natural sunlight and north-facing views onto the garden.
Third Floor:
The Third Floor is currently configured as a fabulous Primary Bedroom Suite with 9’8” ceilings, a wood burning fireplace and a newly renovated luxurious Bathroom that connects into the Den/Dressing Room with a wood burning fireplace, which can easily be turned into an additional Bedroom if desired.
Fourth Floor:
The Fourth Floor features two generously proportioned, light-filled Bedrooms and a large full Bathroom. There is a wood burning fireplace in one of the Bedrooms. Off the landing is a sizable skylight that provides wonderful natural light throughout the house. Ceiling height is 9’6”.
Garden Level:
The street level entrance takes you into the Renovated Eat-In Kitchen featuring Subzero, Miele and Thermador appliances, including a hooded range stove that is vented to the outside and a built-in Gaggenau steamer. There is a generous eating area with banquette seating.
Off the kitchen is a stylish Powder Room. As you head past lovely glass case built-ins and hidden pocket doors, you enter into the large and welcoming Den with wall-to-wall built-ins. Currently configured as a Den, this room could easily function as a Formal Dining Room. Ceiling heights on this level are 8’5”.
Off the den is the light-filled Solarium and beautifully Landscaped Outdoor Garden with ample space for dining and grilling, perfect for seasonal meals and entertaining, both indoors and out.
Basement:
Unfinished but in excellent condition, the expansive Basement is 572 sq ft with 6’6” foot ceilings, and features a new washer and dryer and wall-to-wall built-in storage.
Additional Information:
-New air system, operated by NEST (2022).
-New boiler (2022).
-Roof sealed and waterproofed (2022).
-Pella windows throughout.
-Extensive new security system.
This stunning and special house is in move-in condition and represents exceptional value. This is the one you have been waiting for.
Amenities
- Working Fireplace
- Fireplace
- Crown Mouldings
- Decorative Mouldings
- Built-Ins
- Wet Bar
- Sound System
- Private Entrance
Property Details for 145 East 63rd Street
| Status | Sold |
|---|---|
| Days on Market | 211 |
| Taxes | $3,927 / month |
| Maintenance | - |
| Min. Down Pymt | 10% |
| Total Rooms | 9.0 |
| Compass Type | Townhouse |
| MLS Type | House/Building |
| Year Built | 1899 |
| Lot Size | 1,238 SF / 12' x 100' |
| County | New York County |
| Buyer's Agent Compensation | 2.5% |
Building
145 E 63rd St
Location
Virtual Tour
Building Information for 145 East 63rd Street
Payment Calculator
$33,535 per month
30 year fixed, 6.15% Interest
$29,608
$3,927
$0
Property History for 145 East 63rd Street
| Date | Event & Source | Price |
|---|---|---|
| 07/21/2023 | Sold Manual | $5,400,000 |
| 07/20/2023 | $5,400,000 +8.9% / yr | |
| 06/30/2023 | Contract Signed Manual | — |
| 06/01/2023 | Listed (Active) Manual | $5,595,000 |
| 05/20/2023 | Temporarily Off Market Manual | — |
| 05/19/2023 | Listed (Active) Manual | $5,995,000 |
| 05/16/2023 | Temporarily Off Market Manual | — |
| 11/14/2022 | Listed (Active) Manual | $5,995,000 |
| 08/26/2011 | $1,950,000 |
For completeness, Compass often displays two records for one sale: the MLS record and the public record.
Public Records for 145 East 63rd Street
Schools near 145 East 63rd Street
Rating | School | Type | Grades | Distance |
|---|---|---|---|---|
| Public - | K to 5 | |||
| Public - | 6 to 8 | |||
| Public - | 6 to 8 | |||
| Public - | 6 to 8 |
Rating | School | Distance |
|---|---|---|
East Side Elementary School, PS 267 PublicK to 5 | ||
Jhs 167 Robert F Wagner Public6 to 8 | ||
Lower Manhattan Community Middle School Public6 to 8 | ||
Nyc Lab Ms For Collaborative Studies Public6 to 8 |
School ratings and boundaries are provided by GreatSchools.org and Pitney Bowes. This information should only be used as a reference. Proximity or boundaries shown here are not a guarantee of enrollment. Please reach out to schools directly to verify all information and enrollment eligibility.
Neighborhood Map and Transit
Similar Homes
Similar Sold Homes
Explore Nearby Homes
- Lenox Hill Homes for Sale
- Roosevelt Island Homes for Sale
- Upper East Side Homes for Sale
- Midtown Manhattan Homes for Sale
- Central Park South Homes for Sale
- Midtown East Homes for Sale
- Sutton Place Homes for Sale
- Midtown Central Homes for Sale
- Theater District Homes for Sale
- Long Island City Homes for Sale
- Northwestern Queens Homes for Sale
- Astoria Homes for Sale
- Turtle Bay Homes for Sale
- Upper West Side Homes for Sale
- Lincoln Square Homes for Sale
- New York Homes for Sale
- Manhattan Homes for Sale
- Queens Homes for Sale
- Brooklyn Homes for Sale
- West New York Homes for Sale
- Weehawken Homes for Sale
- Guttenberg Homes for Sale
- North Bergen Homes for Sale
- Edgewater Homes for Sale
- Hoboken Homes for Sale
- Union City Homes for Sale
- Cliffside Park Homes for Sale
- Fairview Homes for Sale
- Bronx Homes for Sale
- Jersey City Homes for Sale
- 10019 Homes for Sale
- 10021 Homes for Sale
- 10022 Homes for Sale
- 10024 Homes for Sale
- 10044 Homes for Sale
- 10153 Homes for Sale
- 10151 Homes for Sale
- 11101 Homes for Sale
- 11106 Homes for Sale
- 10075 Homes for Sale
- 10028 Homes for Sale
- 10023 Homes for Sale
- 10162 Homes for Sale
- 10106 Homes for Sale
- 10154 Homes for Sale
No guarantee, warranty or representation of any kind is made regarding the completeness or accuracy of descriptions or measurements (including square footage measurements and property condition), such should be independently verified, and Compass, Inc., its subsidiaries, affiliates and their agents and associated third parties expressly disclaims any liability in connection therewith. Photos may be virtually staged or digitally enhanced and may not reflect actual property conditions. Offers of compensation are subject to change at the discretion of the seller. No financial or legal advice provided. Equal Housing Opportunity.
This information is not verified for authenticity or accuracy and is not guaranteed and may not reflect all real estate activity in the market. ©2026 The Real Estate Board of New York, Inc., All rights reserved. The source of the displayed data is either the property owner or public record provided by non-governmental third parties. It is believed to be reliable but not guaranteed. This information is provided exclusively for consumers’ personal, non-commercial use. The data relating to real estate for sale on this website comes in part from the IDX Program of OneKey® MLS. Information Copyright 2026, OneKey® MLS. All data is deemed reliable but is not guaranteed accurate by Compass. See Terms of Service for additional restrictions. Compass · Tel: 212-913-9058 · New York, NY Listing information for certain New York City properties provided courtesy of the Real Estate Board of New York’s Residential Listing Service (the "RLS"). The information contained in this listing has not been verified by the RLS and should be verified by the consumer. The listing information provided here is for the consumer’s personal, non-commercial use. Retransmission, redistribution or copying of this listing information is strictly prohibited except in connection with a consumer's consideration of the purchase and/or sale of an individual property. This listing information is not verified for authenticity or accuracy and is not guaranteed and may not reflect all real estate activity in the market. ©2026 The Real Estate Board of New York, Inc., all rights reserved. This information is not guaranteed, should be independently verified and may not reflect all real estate activity in the market. Offers of compensation set forth here are for other RLSParticipants only and may not reflect other agreements between a consumer and their broker.©2026 The Real Estate Board of New York, Inc., All rights reserved.
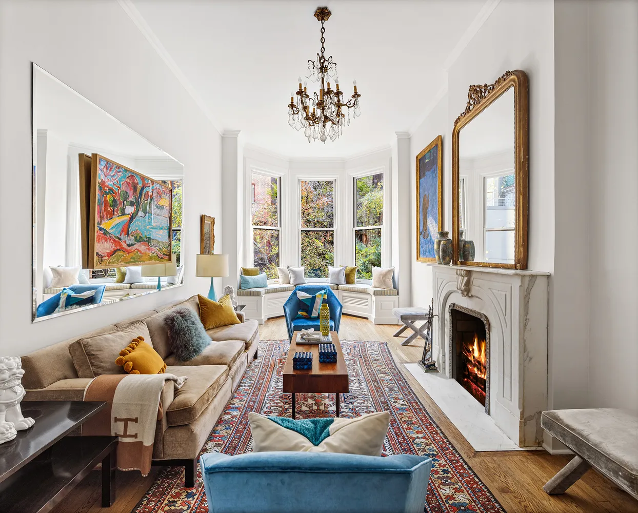

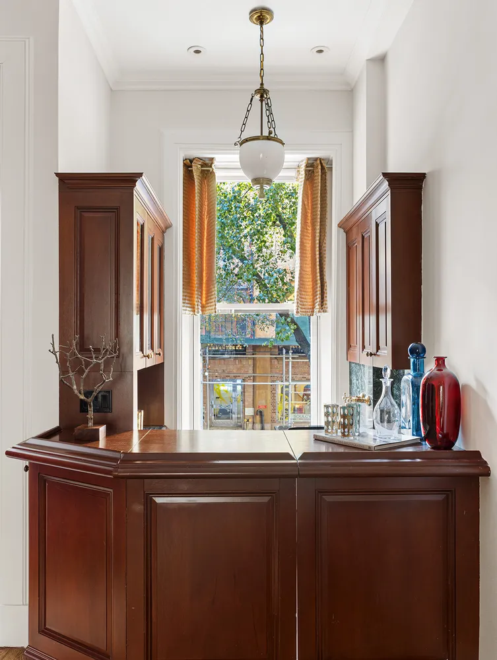



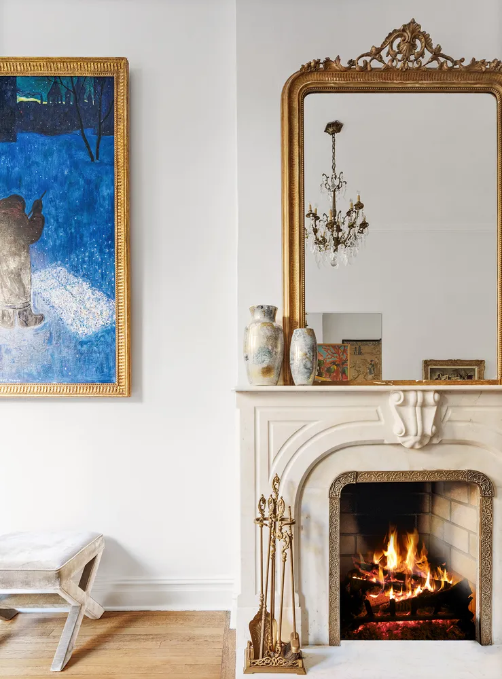
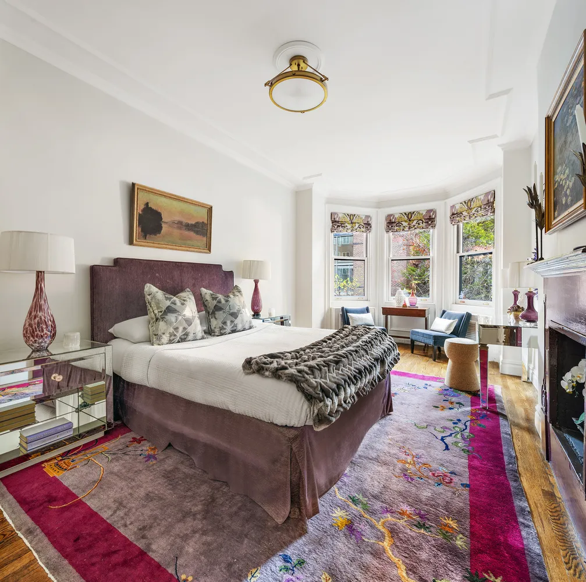
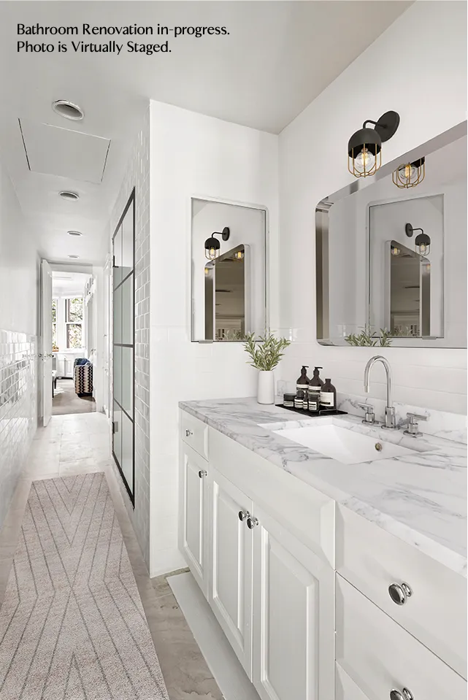
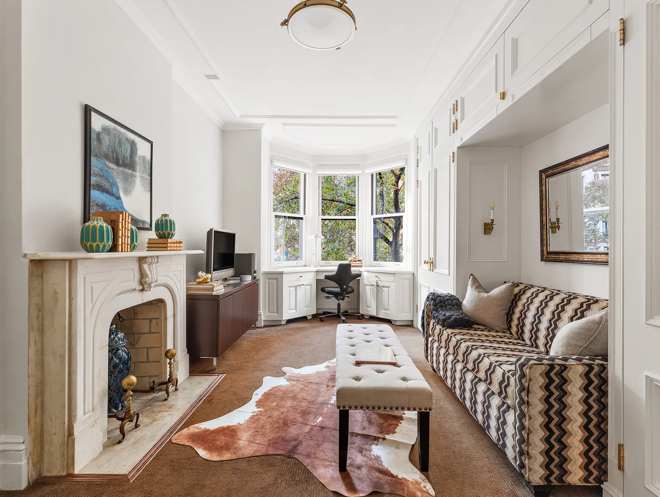





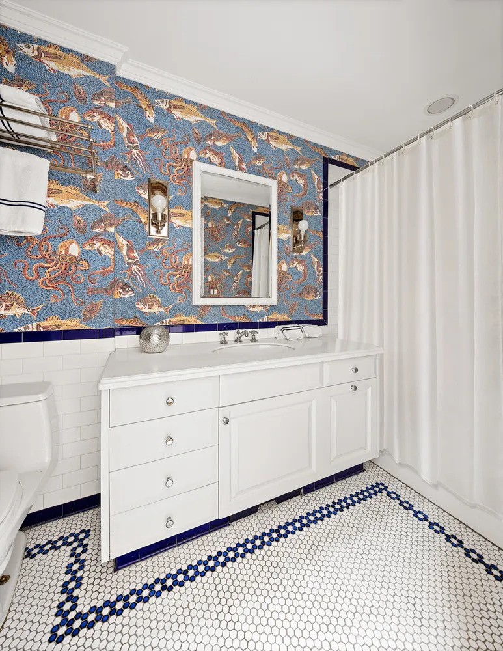
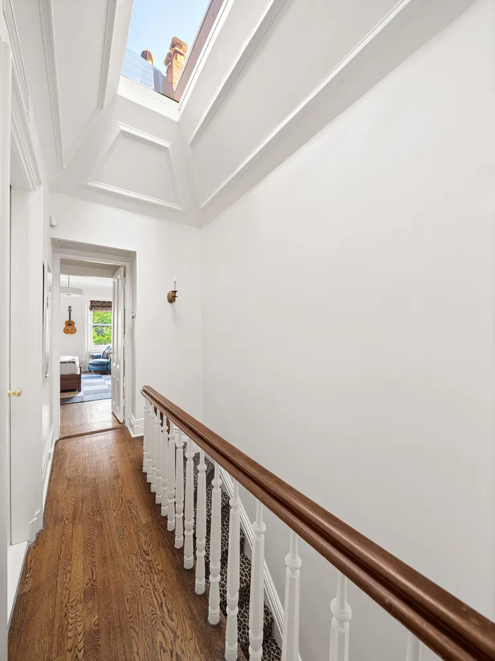
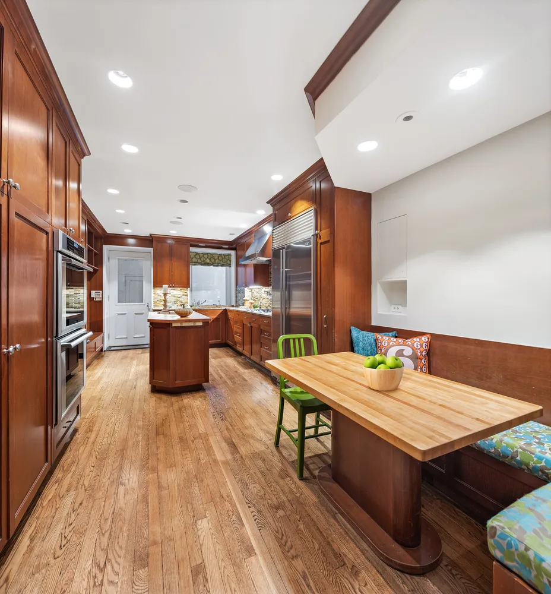

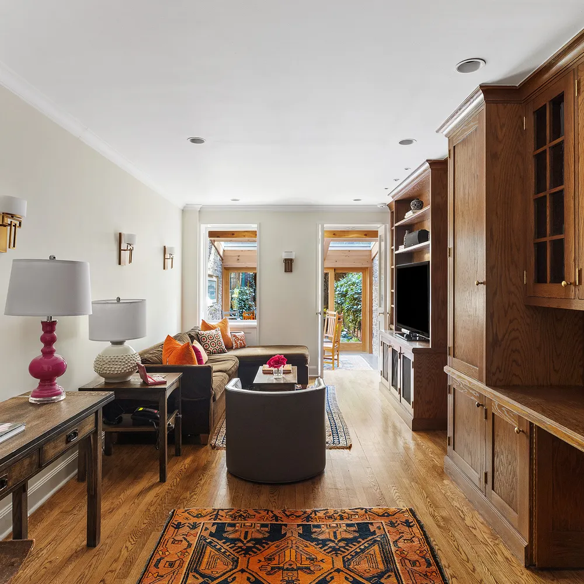



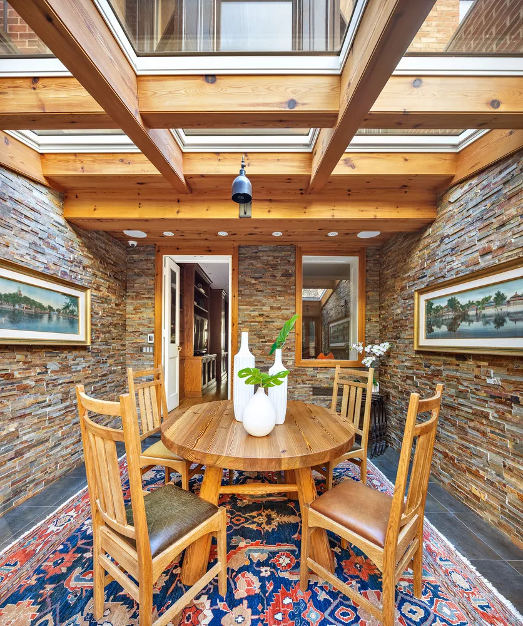


 1
1