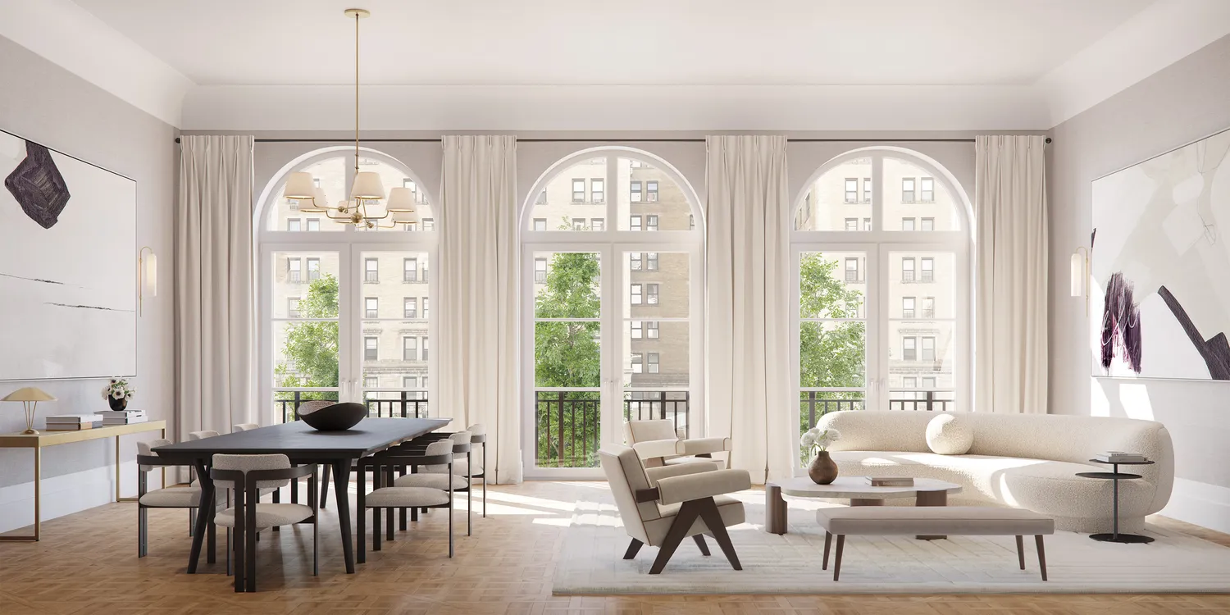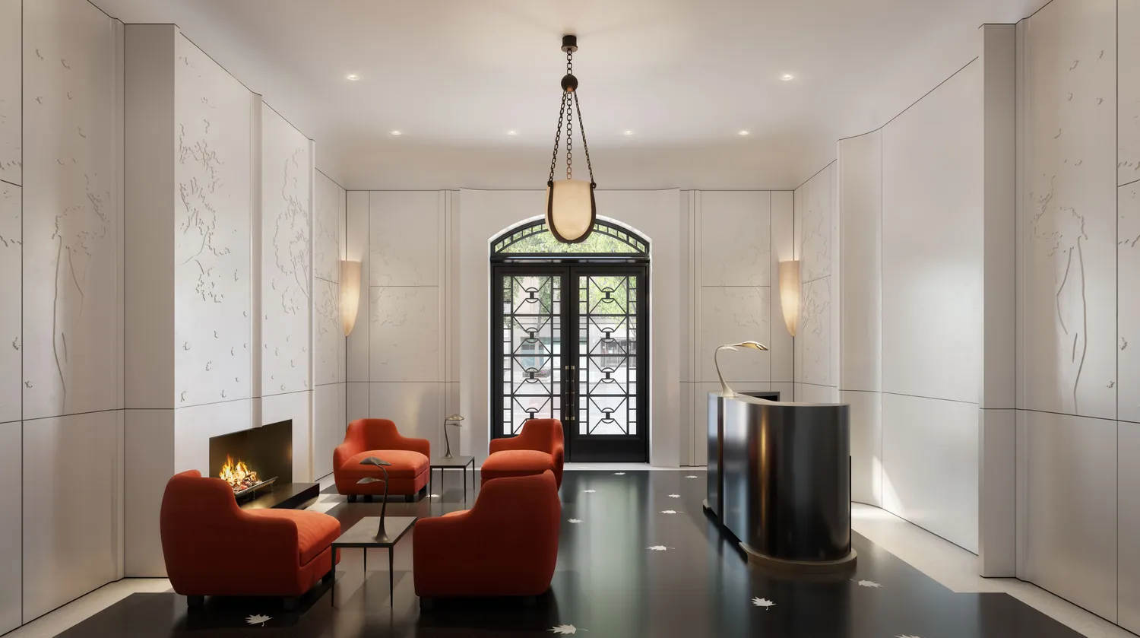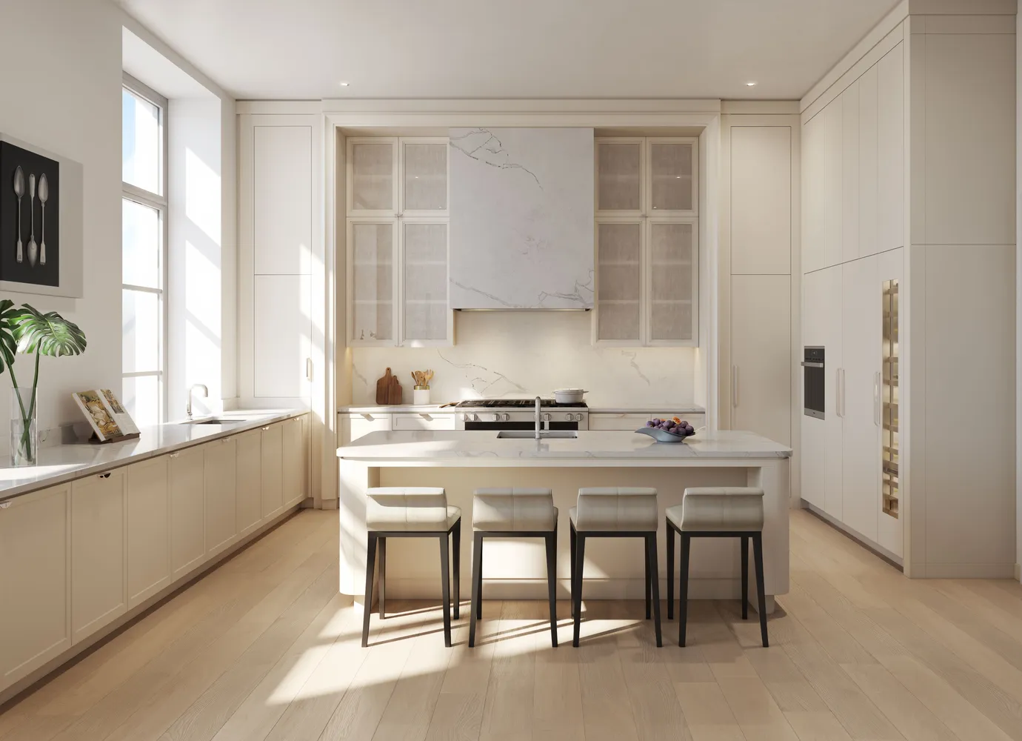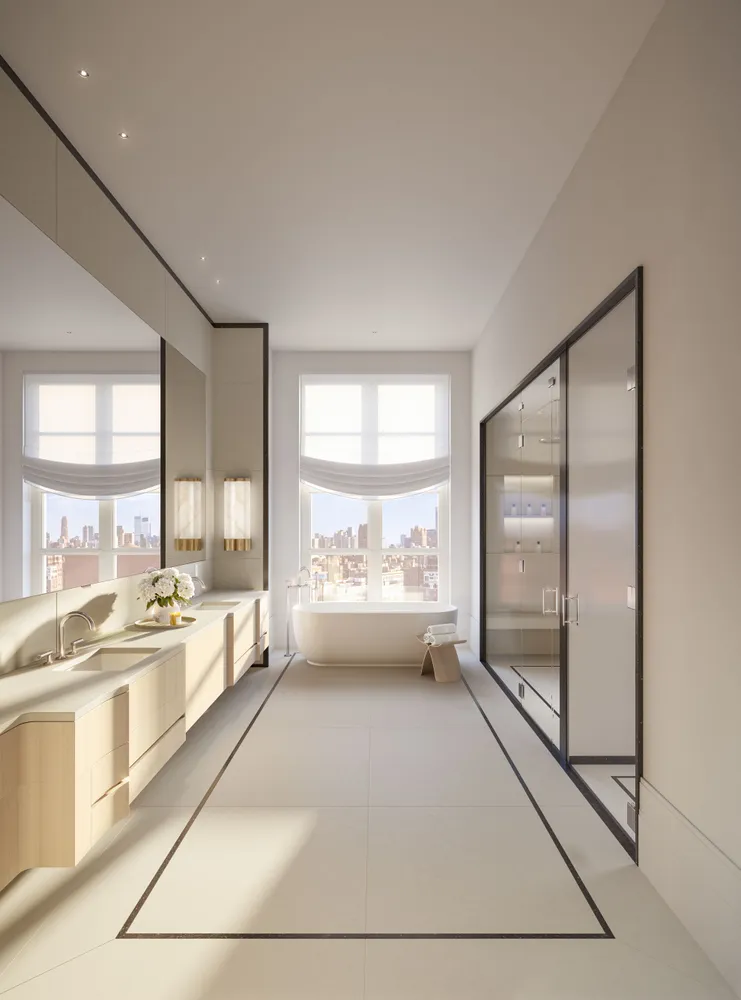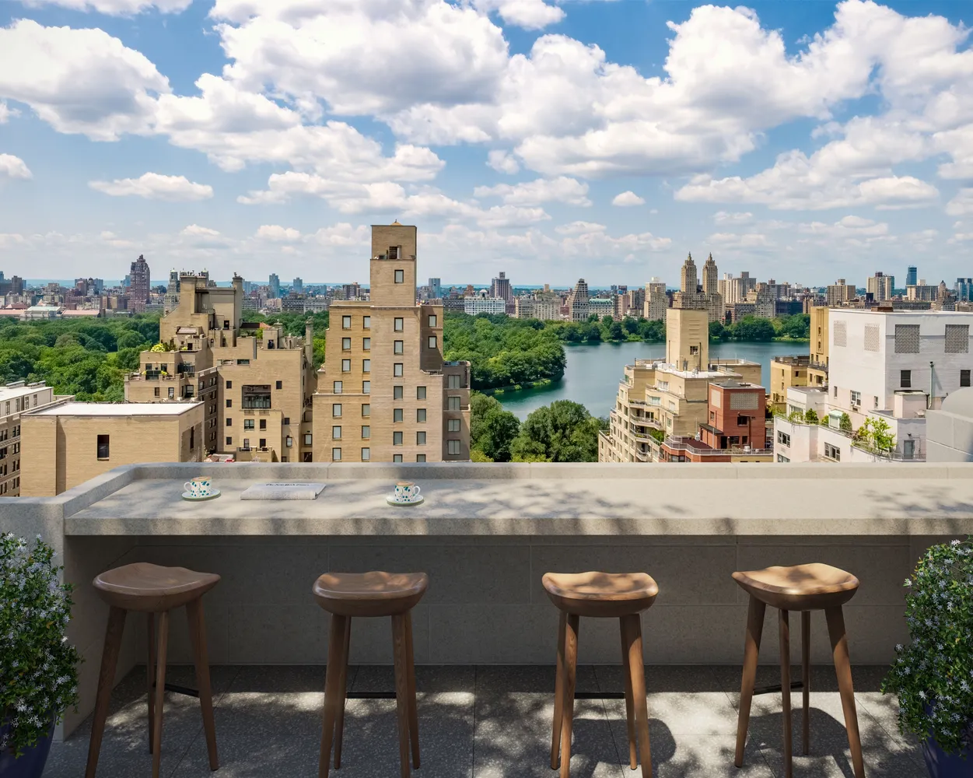1165 Madison Avenue, Unit 3S
Sold 5/9/23
New Construction
Sold 5/9/23
New Construction















Description
The expansive and very special living room is over 28...Apartment 3S faces west onto pretty tree-lined Madison Avenue through glorious, big windows. The 13-foot ceilings, with rooms and windows designed to support and embrace that ceiling height, give the apartment the scale of a wonderful mansion, while the materials, light and exposure raise the bar and give a fresh, contemporary feel. It is officially a grand and graceful two bedroom apartment, but lives much more like a three bedroom residence.
The expansive and very special living room is over 28 feet in length and almost 20 feet wide and stretches along Madison Avenue with three dramatic arched windows.
A library or second bedroom with a sweet terrace and ensuite bath sits just on one side of the living room and can be accessed by the bedroom hallway or opened to create an enfilade of entertaining rooms.
A wonderful eat-in kitchen with pocket doors can be informally opened to the living room or closed for a more formal experience. The kitchen, designed by Achille Salvagni, has soaring ceilings, double height glass front cabinets softened with encased French linen, and an island with seating. The kitchen’s Miele appliances are both beautiful and exquisitely functional.
Behind the kitchen is a lovely sitting/guest room with adjacent full bath and a large east facing window.
The primary bedroom, which feels like a wonderful suite in a chic hotel in Paris, also has access to a charming terrace. It has generous closets and a beautiful five fixture bath.
The Bellemont is a residential masterpiece designed by Robert A.M. Stern Architects with interiors by Achille Salvagni creating a new architectural legacy on the Upper East Side. Comprised of a limited collection of twelve elegant residences at the corner of Madison Avenue and 86th Street, this remarkable building is developed by Naftali Group and is just one block from Central Park. With a façade of sculpted hand-laid Indiana limestone graced with dramatically scaled windows, the building rises up from the street corner as if it had always been there welcoming residents through intricate metal-work doors on famed Madison Avenue. The common areas of The Bellemont reflect a careful curation of places residents will want to visit daily: an enchanting rooftop terrace with spectacular views of Central Park, a state-of-the-art screening room, a regulation squash court with retractable basketball hoop, an inspired children’s playroom, and a holistic fitness space with every asset needed for optimal performance. The sophisticated lobby at The Bellemont will be attended 24-hours with a doorman and concierge services.
The complete offering terms are in an offering plan available from the sponsor, file number CD21-0058.
Listing Agents
![Alexa Lambert]() alexa.lambert@compass.com
alexa.lambert@compass.comP: (917)-403-8819
![Alison Black]() alison.black@compass.com
alison.black@compass.comP: (917)-335-7325
Amenities
- Primary Ensuite
- Full-Time Doorman
- Concierge
- City Views
- Private Terrace
- Common Roof Deck
- Common Outdoor Space
- Gym
Property Details for 1165 Madison Avenue, Unit 3S
| Status | Sold |
|---|---|
| Days on Market | 46 |
| Taxes | $2,051 / month |
| Common Charges | $3,968 / month |
| Min. Down Pymt | - |
| Total Rooms | 5.0 |
| Compass Type | Condo |
| MLS Type | Condominium |
| Year Built | 2022 |
| Views | None |
| Architectural Style | - |
| County | New York County |
| Buyer's Agent Compensation | 3% |
Building
The Bellemont
Virtual Tour
Building Information for 1165 Madison Avenue, Unit 3S
Property History for 1165 Madison Avenue, Unit 3S
| Date | Event & Source | Price | Appreciation | Link |
|---|
| Date | Event & Source | Price |
|---|
For completeness, Compass often displays two records for one sale: the MLS record and the public record.
Public Records for 1165 Madison Avenue, Unit 3S
Schools near 1165 Madison Avenue, Unit 3S
Rating | School | Type | Grades | Distance |
|---|---|---|---|---|
| Public - | PK to 5 | |||
| Public - | 6 to 8 | |||
| Public - | 6 to 8 | |||
| Public - | 6 to 8 |
Rating | School | Distance |
|---|---|---|
P.S. 6 Lillie D Blake PublicPK to 5 | ||
Nyc Lab Ms For Collaborative Studies Public6 to 8 | ||
Jhs 167 Robert F Wagner Public6 to 8 | ||
Lower Manhattan Community Middle School Public6 to 8 |
School ratings and boundaries are provided by GreatSchools.org and Pitney Bowes. This information should only be used as a reference. Proximity or boundaries shown here are not a guarantee of enrollment. Please reach out to schools directly to verify all information and enrollment eligibility.
Similar Homes
Similar Sold Homes
Homes for Sale near Upper East Side
Neighborhoods
Cities
No guarantee, warranty or representation of any kind is made regarding the completeness or accuracy of descriptions or measurements (including square footage measurements and property condition), such should be independently verified, and Compass expressly disclaims any liability in connection therewith. Photos may be virtually staged or digitally enhanced and may not reflect actual property conditions. Offers of compensation are subject to change at the discretion of the seller. No financial or legal advice provided. Equal Housing Opportunity.
This information is not verified for authenticity or accuracy and is not guaranteed and may not reflect all real estate activity in the market. ©2024 The Real Estate Board of New York, Inc., All rights reserved. The source of the displayed data is either the property owner or public record provided by non-governmental third parties. It is believed to be reliable but not guaranteed. This information is provided exclusively for consumers’ personal, non-commercial use. The data relating to real estate for sale on this website comes in part from the IDX Program of OneKey® MLS. Information Copyright 2024, OneKey® MLS. All data is deemed reliable but is not guaranteed accurate by Compass. See Terms of Service for additional restrictions. Compass · Tel: 212-913-9058 · New York, NY Listing information for certain New York City properties provided courtesy of the Real Estate Board of New York’s Residential Listing Service (the "RLS"). The information contained in this listing has not been verified by the RLS and should be verified by the consumer. The listing information provided here is for the consumer’s personal, non-commercial use. Retransmission, redistribution or copying of this listing information is strictly prohibited except in connection with a consumer's consideration of the purchase and/or sale of an individual property. This listing information is not verified for authenticity or accuracy and is not guaranteed and may not reflect all real estate activity in the market. ©2024 The Real Estate Board of New York, Inc., all rights reserved. This information is not guaranteed, should be independently verified and may not reflect all real estate activity in the market. Offers of compensation set forth here are for other RLSParticipants only and may not reflect other agreements between a consumer and their broker.©2024 The Real Estate Board of New York, Inc., All rights reserved.
