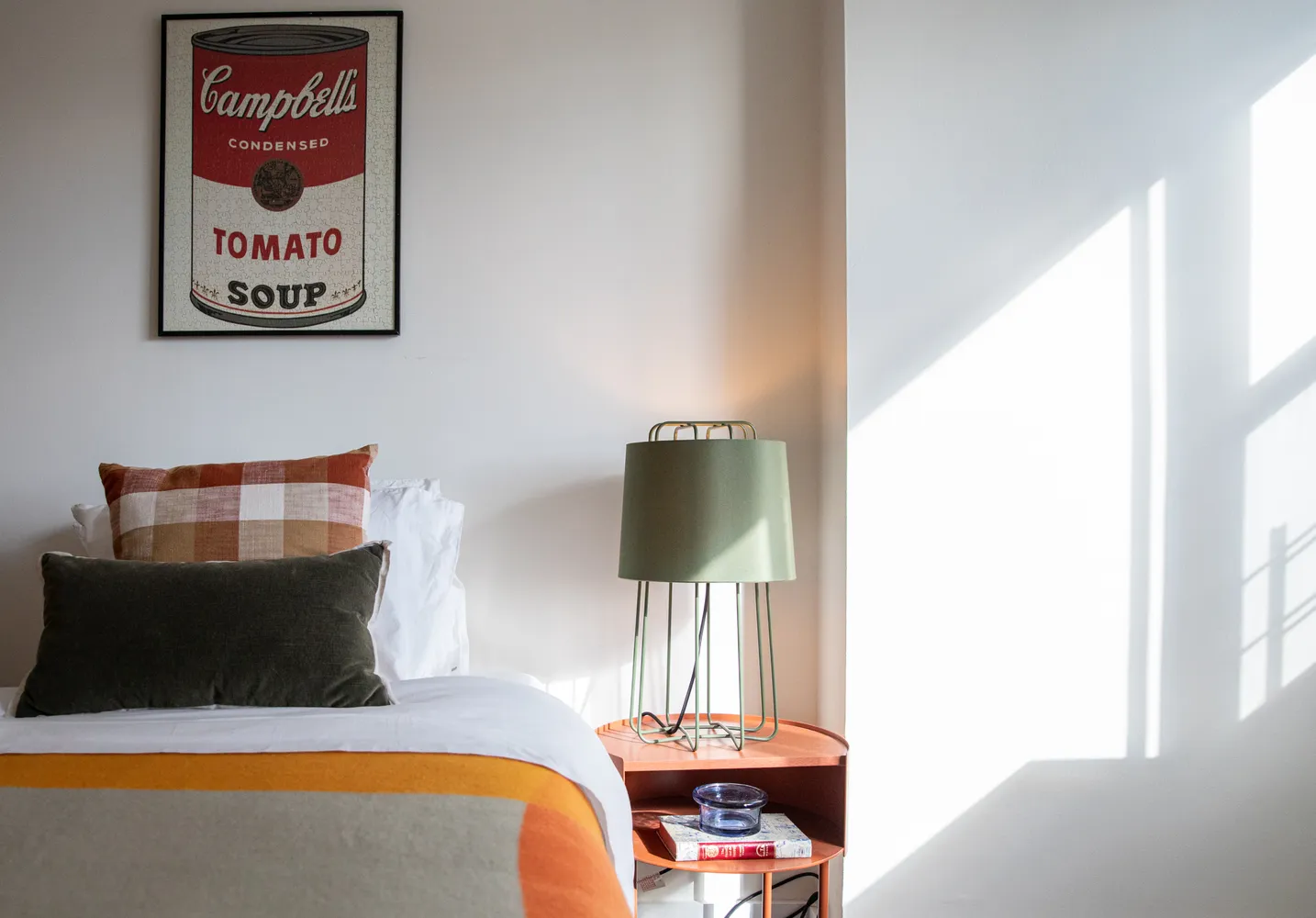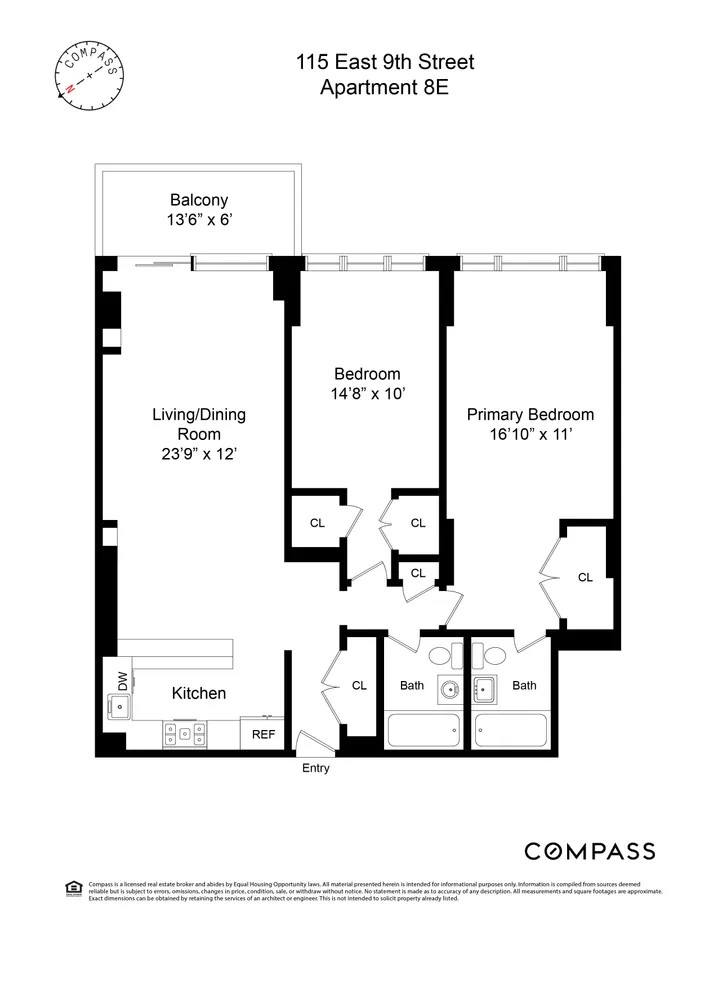115 East 9th Street, Unit 8E
Listed By Compass
Listed By Compass
















Description
The apartment boasts oversized east-facing double-paned, soundproof windows in the living room and bedrooms which flood the spaces with natural light. Upon entering, the foyer features a custom quartz accent wall and ample closet space....Welcome to this recently renovated 2-bedroom, 2-bathroom home in the St. Mark cooperative, located in the heart of the Village just north of Astor Place. This spacious and elegantly designed residence features a private 13’6" x 6’ balcony, affording vibrant city views.
The apartment boasts oversized east-facing double-paned, soundproof windows in the living room and bedrooms which flood the spaces with natural light. Upon entering, the foyer features a custom quartz accent wall and ample closet space. Throughout the apartment there are hardwood floors, custom-made floor-to-ceiling solid core wood doors with brass hardware, high-end lighting, custom shelving, built-ins, and generous and deep closet spaces.
The fully renovated kitchen features custom cabinetry with accent lighting, sleek quartz countertops, Restoration Hardware fixtures, a counter/bar with seating and additional cabinetry, premium GE and Bosch appliances and an antique glass backsplash. The kitchen seamlessly opens to the large living and dining area, which leads to the balcony through glass doors.
The large primary suite includes a spacious closet and dressing area, with an ensuite spa-like bathroom featuring a soaking tub and rain shower. The second bedroom offers generous closet space and can easily serve as a home office. The second bathroom features custom-pattern Italian Carrara marble, onyx, and granite tile and a rain shower. State-of-the-art systems include upgraded electrical service with Sonos wiring, Verizon Fios HD cable connections with infrared receivers, and a 2017-installed HVAC system with wireless Honeywell thermostats.
The St. Mark is centrally located at the nexus of Greenwich Village, NoHo, East Village, and Union Square, steps to the best cafes, restaurants, shops, and theaters. It is a full-service building with a 24-hr doorman, live-in superintendent and maintenance staff, excellent financials, and is pet-friendly. Residents enjoy a variety of amenities, including a recently updated lobby, elevators, a laundry room, a playroom, a bike room, additional storage space, and a parking garage with building access. The closest subway lines are L/Q/N/R/W/4/5/6 at Astor Place and Union Square, and the M15, M101, M102, and M103 bus lines are nearby.
*An assessment of $210/mo is expected to expire December 2025
Listing Agents
![Robert Mccain]() robert.mccain@compass.com
robert.mccain@compass.comP: (917)-363-3272
![Amber Gregory]() amber.gregory@compass.com
amber.gregory@compass.comP: (714)-494-3351
![Kristina Kaplan Wallison]() kristina.wallison@compass.com
kristina.wallison@compass.comP: (917)-742-3136
Amenities
- Primary Ensuite
- Full-Time Doorman
- City Views
- Balcony
- Playroom
- Hardwood Floors
- Oversized Windows
- Elevator
Property Details for 115 East 9th Street, Unit 8E
| Status | Active |
|---|---|
| Days on Market | 97 |
| Taxes | - |
| Maintenance | $2,289 / month |
| Min. Down Pymt | 25% |
| Total Rooms | 4.0 |
| Compass Type | Co-op |
| MLS Type | Co-Operative |
| Year Built | 1965 |
| Views | None |
| Architectural Style | - |
| County | New York County |
| Buyer's Agent Compensation | 3% |
Building
The St. Mark
Building Information for 115 East 9th Street, Unit 8E
Property History for 115 East 9th Street, Unit 8E
| Date | Event & Source | Price | Appreciation | Link |
|---|
| Date | Event & Source | Price |
|---|
For completeness, Compass often displays two records for one sale: the MLS record and the public record.
Public Records for 115 East 9th Street, Unit 8E
Schools near 115 East 9th Street, Unit 8E
Rating | School | Type | Grades | Distance |
|---|---|---|---|---|
| Public - | PK to 5 | |||
| Public - | PK to 5 | |||
| Public - | PK to 5 | |||
| Public - | PK to 5 |
Rating | School | Distance |
|---|---|---|
Neighborhood School PublicPK to 5 | ||
S.T.A.R. Academy - PS 63 PublicPK to 5 | ||
Earth School PublicPK to 5 | ||
P.S. 19 Asher Levy PublicPK to 5 |
School ratings and boundaries are provided by GreatSchools.org and Pitney Bowes. This information should only be used as a reference. Proximity or boundaries shown here are not a guarantee of enrollment. Please reach out to schools directly to verify all information and enrollment eligibility.
Neighborhood Map and Transit
Similar Homes
Similar Sold Homes
Homes for Sale near Greenwich Village
Neighborhoods
Cities
No guarantee, warranty or representation of any kind is made regarding the completeness or accuracy of descriptions or measurements (including square footage measurements and property condition), such should be independently verified, and Compass expressly disclaims any liability in connection therewith. Photos may be virtually staged or digitally enhanced and may not reflect actual property conditions. Offers of compensation are subject to change at the discretion of the seller. No financial or legal advice provided. Equal Housing Opportunity.
This information is not verified for authenticity or accuracy and is not guaranteed and may not reflect all real estate activity in the market. ©2025 The Real Estate Board of New York, Inc., All rights reserved. The source of the displayed data is either the property owner or public record provided by non-governmental third parties. It is believed to be reliable but not guaranteed. This information is provided exclusively for consumers’ personal, non-commercial use. The data relating to real estate for sale on this website comes in part from the IDX Program of OneKey® MLS. Information Copyright 2025, OneKey® MLS. All data is deemed reliable but is not guaranteed accurate by Compass. See Terms of Service for additional restrictions. Compass · Tel: 212-913-9058 · New York, NY Listing information for certain New York City properties provided courtesy of the Real Estate Board of New York’s Residential Listing Service (the "RLS"). The information contained in this listing has not been verified by the RLS and should be verified by the consumer. The listing information provided here is for the consumer’s personal, non-commercial use. Retransmission, redistribution or copying of this listing information is strictly prohibited except in connection with a consumer's consideration of the purchase and/or sale of an individual property. This listing information is not verified for authenticity or accuracy and is not guaranteed and may not reflect all real estate activity in the market. ©2025 The Real Estate Board of New York, Inc., all rights reserved. This information is not guaranteed, should be independently verified and may not reflect all real estate activity in the market. Offers of compensation set forth here are for other RLSParticipants only and may not reflect other agreements between a consumer and their broker.©2025 The Real Estate Board of New York, Inc., All rights reserved.


















