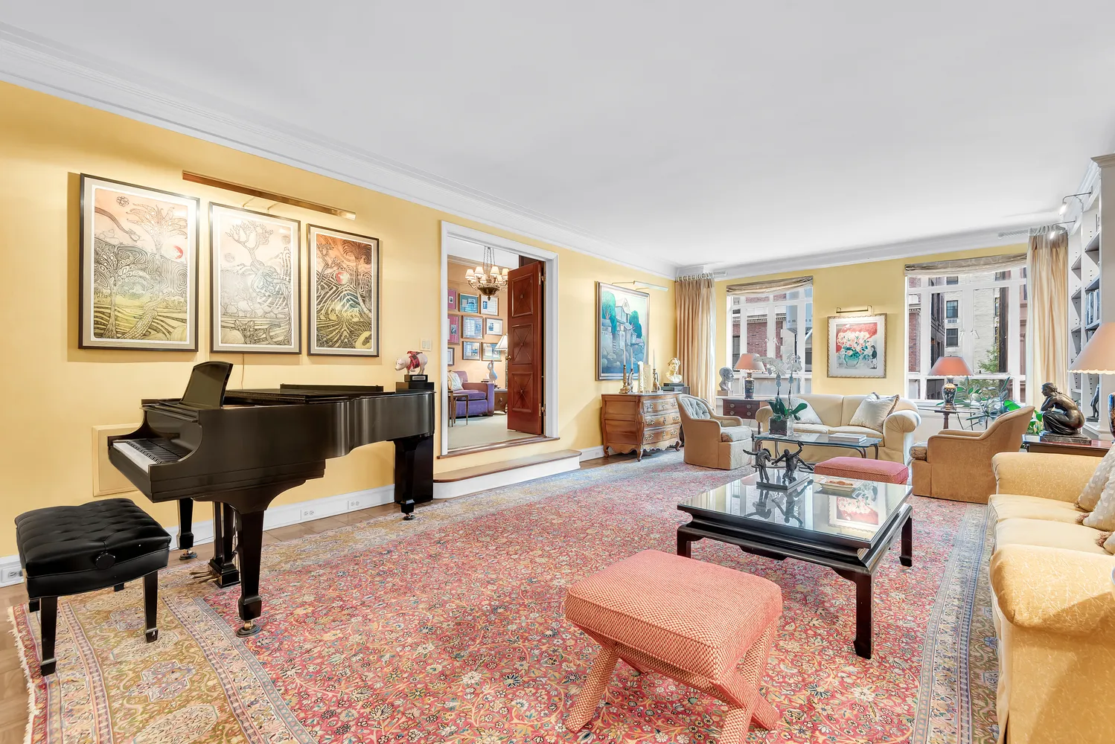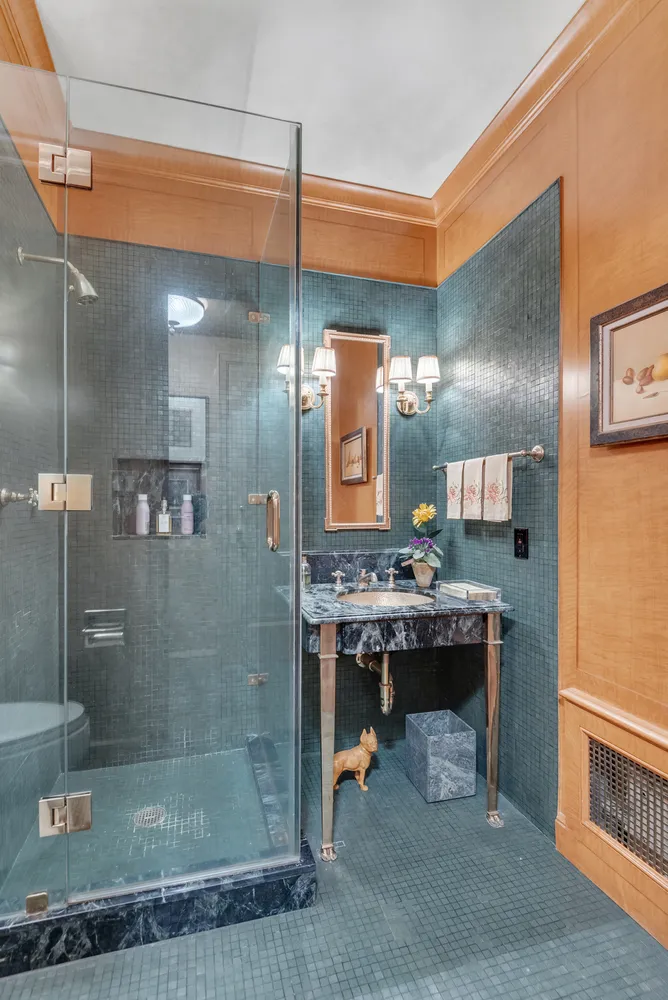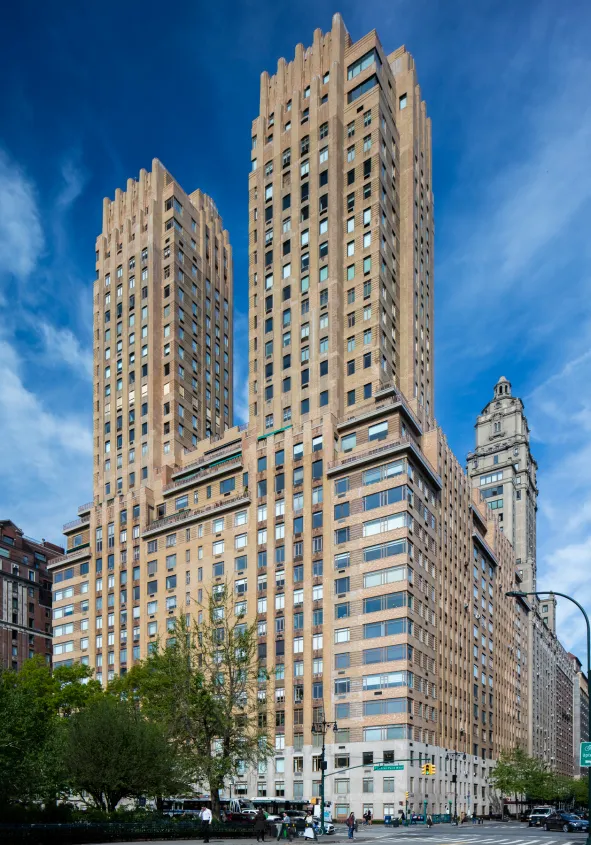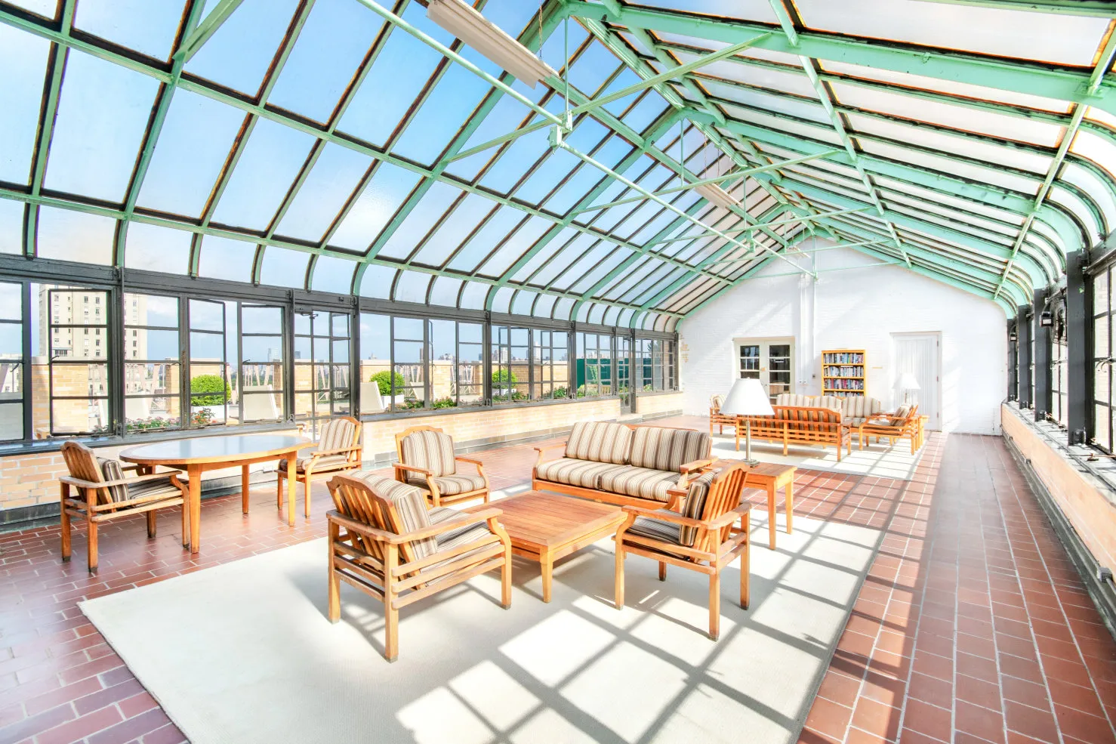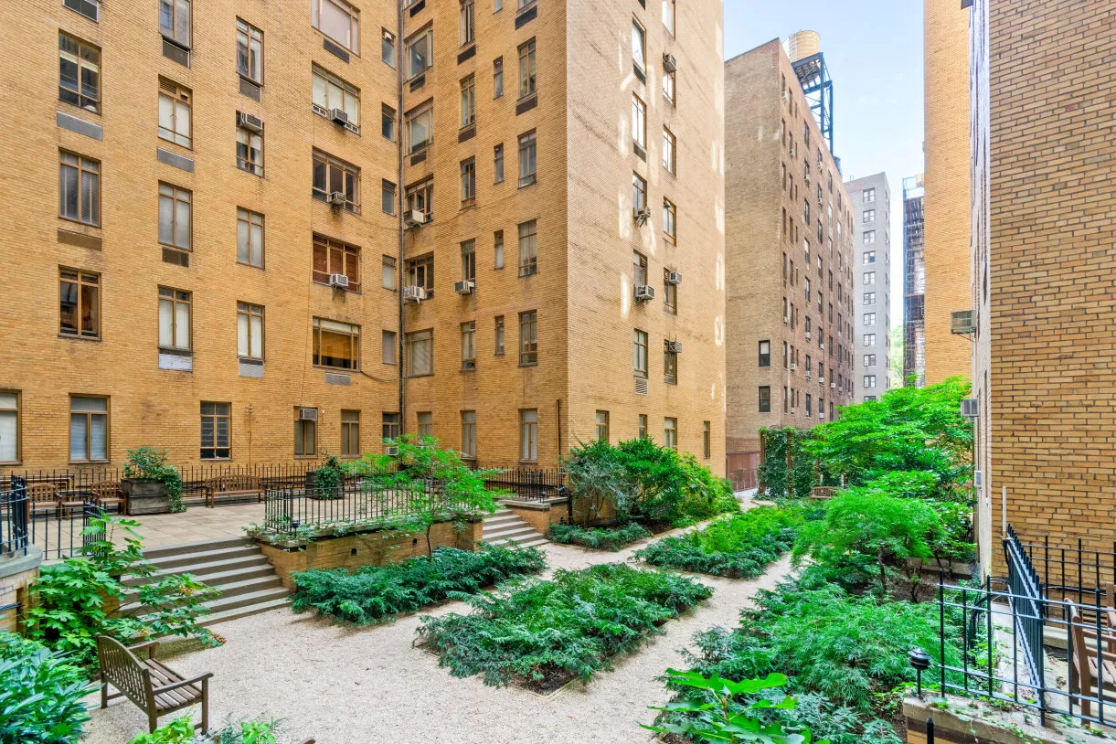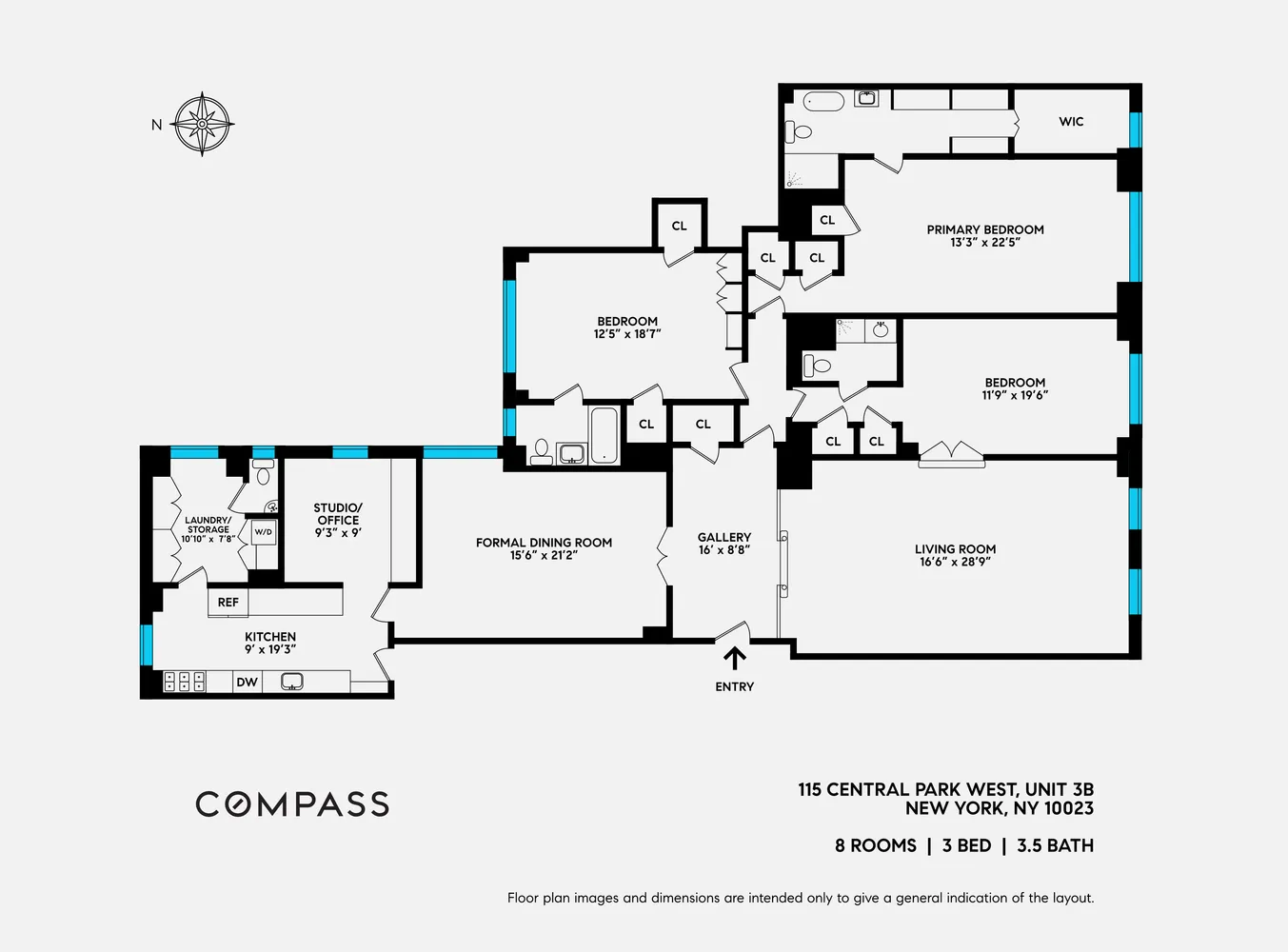115 Central Park West, Unit 3B
Listed By Compass
Contract Signed
Listed By Compass
Contract Signed




















Description
There are three generously sized bedrooms, each with its own ensuite...Move right into this classic 8-room gem in the historic Majestic, where Irwin Chanin’s renowned prewar design is on full display. Gracious layouts, soaring ceilings, and grandly proportioned rooms define this beautiful residence of nearly 2,900 square feet. A semi-private elevator landing opens to a center gallery, framed by an expansive south-facing, step-down living room on one side and a spacious formal dining room to the west.
There are three generously sized bedrooms, each with its own ensuite renovated bath. One bedroom is currently configured as a library, featuring two steps down to the living room. The large cook’s kitchen boasts top-of-the-line appliances, including a 6-burner Wolf range with 74” custom hood, Miele dishwasher, 48” Sub-Zero refrigerator, custom cabinetry and granite countertops. Additionally, one of two staff rooms has been converted to a laundry room with floor to ceiling storage closets, while the other serves as an art studio/office. With windows in four directions, this home is bathed in natural light.
Completed in 1931, The Majestic is a 29-story, twin-towered Modern Art Deco masterpiece that was converted to co-op in 1958 and remains one of the Upper West Side’s most prestigious addresses. Amenities include a state-of-the-art fitness center, rooftop solarium and terrace, bike room, children’s playroom, and private storage (available by waiting list). Residents enjoy the highest levels of security and service, including 24/7 white-glove staff with doormen, hallmen, concierge, porters, elevator attendants, and a resident manager. Pets, pieds-à-terre, and 50% financing are permitted. There is a 2% transfer fee by the buyer.
Ideally located, this home offers Central Park as your backyard with Lincoln Center nearby. With convenient access to public transportation, as well as a variety of excellent dining and shopping options, the neighborhood provides an exceptional lifestyle.
Listing Agents
![Shirley Hackel]() shirley.hackel@compass.com
shirley.hackel@compass.comP: (914)-980-0371
![David Balk]() david.balk@compass.com
david.balk@compass.comP: (917)-842-3040
![Casey Soloff]() casey.soloff@compass.com
casey.soloff@compass.comP: (917)-302-9644
Amenities
- Full-Time Doorman
- Concierge
- Common Roof Deck
- Common Garden
- Common Outdoor Space
- Gym
- Playroom
- Nursery Room
Property Details for 115 Central Park West, Unit 3B
| Status | Contract Signed |
|---|---|
| Days on Market | 39 |
| Taxes | - |
| Maintenance | $6,040 / month |
| Min. Down Pymt | 50% |
| Total Rooms | 8.0 |
| Compass Type | Co-op |
| MLS Type | - |
| Year Built | 1931 |
| County | New York County |
| Buyer's Agent Compensation | 2.5% |
Building
The Majestic
Building Information for 115 Central Park West, Unit 3B
Property History for 115 Central Park West, Unit 3B
| Date | Event & Source | Price | Appreciation |
|---|
| Date | Event & Source | Price |
|---|
For completeness, Compass often displays two records for one sale: the MLS record and the public record.
Schools near 115 Central Park West, Unit 3B
Rating | School | Type | Grades | Distance |
|---|---|---|---|---|
| Public - | K to 5 | |||
| Public - | 6 to 8 | |||
| Public - | K to 12 | |||
| Public - | K to 8 |
Rating | School | Distance |
|---|---|---|
P.S. 199 Jessie Isador Straus PublicK to 5 | ||
Ms 245 The Computer School Public6 to 8 | ||
Special Music School PublicK to 12 | ||
The Anderson School PublicK to 8 |
School ratings and boundaries are provided by GreatSchools.org and Pitney Bowes. This information should only be used as a reference. Proximity or boundaries shown here are not a guarantee of enrollment. Please reach out to schools directly to verify all information and enrollment eligibility.
Similar Homes
Similar Sold Homes
Homes for Sale near Upper West Side
Neighborhoods
Cities
No guarantee, warranty or representation of any kind is made regarding the completeness or accuracy of descriptions or measurements (including square footage measurements and property condition), such should be independently verified, and Compass expressly disclaims any liability in connection therewith. Photos may be virtually staged or digitally enhanced and may not reflect actual property conditions. Offers of compensation are subject to change at the discretion of the seller. No financial or legal advice provided. Equal Housing Opportunity.
This information is not verified for authenticity or accuracy and is not guaranteed and may not reflect all real estate activity in the market. ©2025 The Real Estate Board of New York, Inc., All rights reserved. The source of the displayed data is either the property owner or public record provided by non-governmental third parties. It is believed to be reliable but not guaranteed. This information is provided exclusively for consumers’ personal, non-commercial use. The data relating to real estate for sale on this website comes in part from the IDX Program of OneKey® MLS. Information Copyright 2025, OneKey® MLS. All data is deemed reliable but is not guaranteed accurate by Compass. See Terms of Service for additional restrictions. Compass · Tel: 212-913-9058 · New York, NY Listing information for certain New York City properties provided courtesy of the Real Estate Board of New York’s Residential Listing Service (the "RLS"). The information contained in this listing has not been verified by the RLS and should be verified by the consumer. The listing information provided here is for the consumer’s personal, non-commercial use. Retransmission, redistribution or copying of this listing information is strictly prohibited except in connection with a consumer's consideration of the purchase and/or sale of an individual property. This listing information is not verified for authenticity or accuracy and is not guaranteed and may not reflect all real estate activity in the market. ©2025 The Real Estate Board of New York, Inc., all rights reserved. This information is not guaranteed, should be independently verified and may not reflect all real estate activity in the market. Offers of compensation set forth here are for other RLSParticipants only and may not reflect other agreements between a consumer and their broker.©2025 The Real Estate Board of New York, Inc., All rights reserved.
