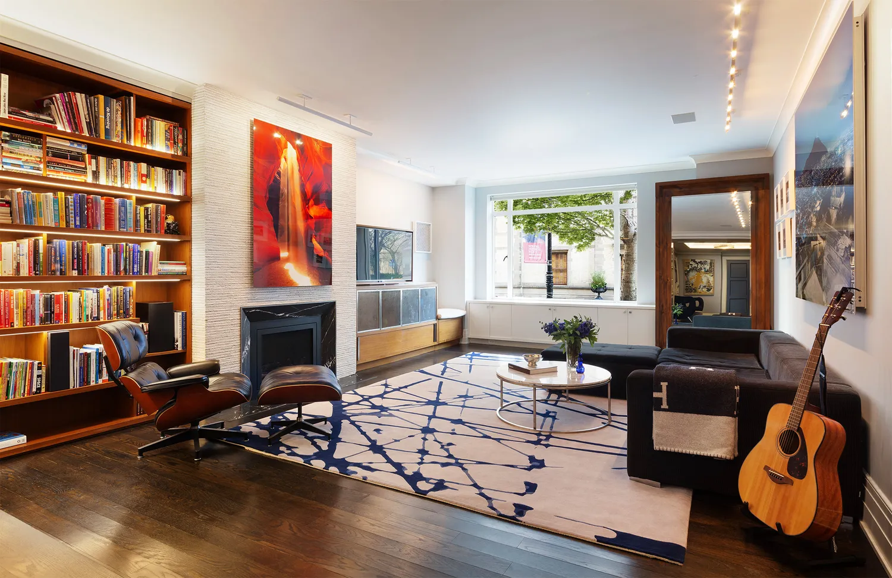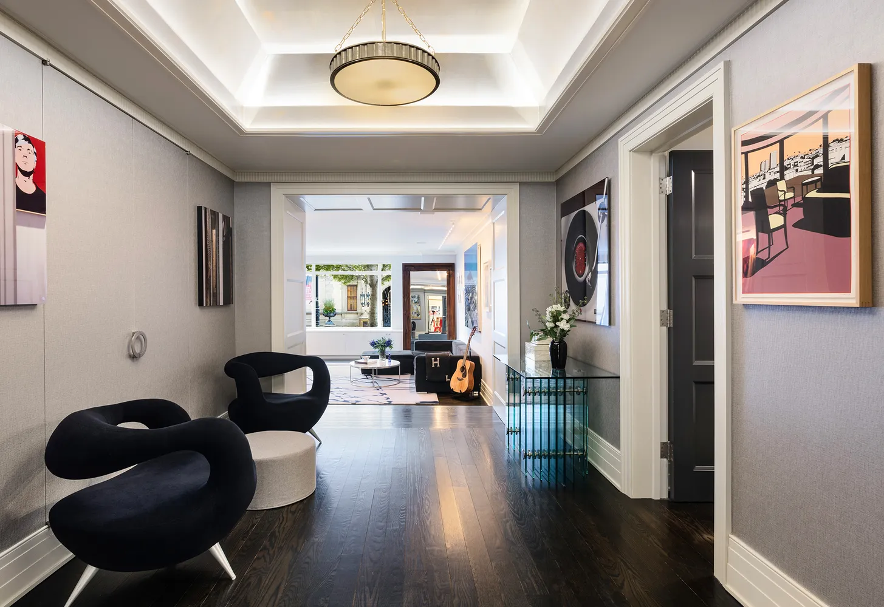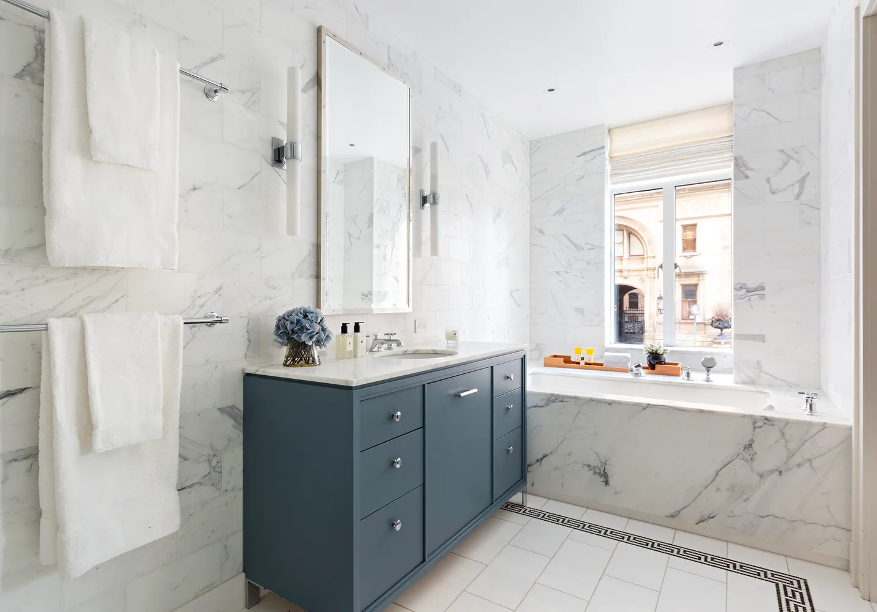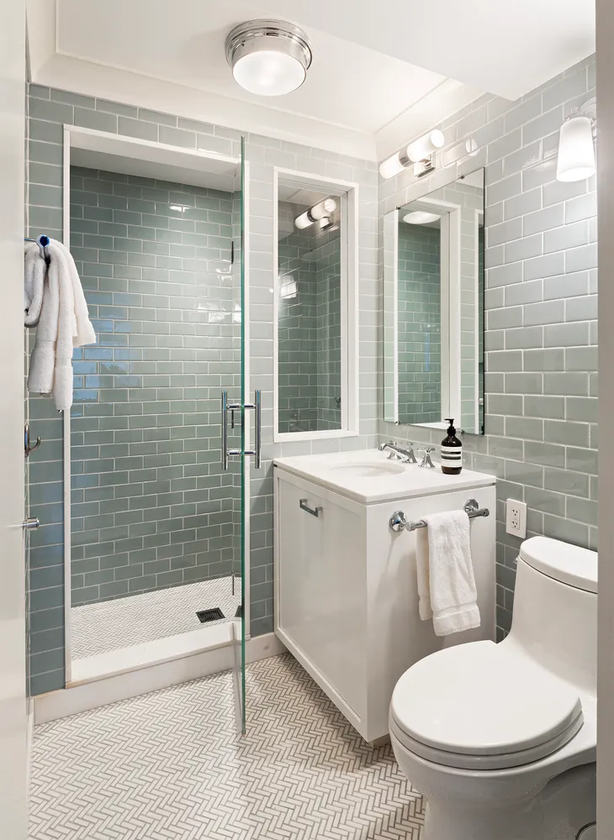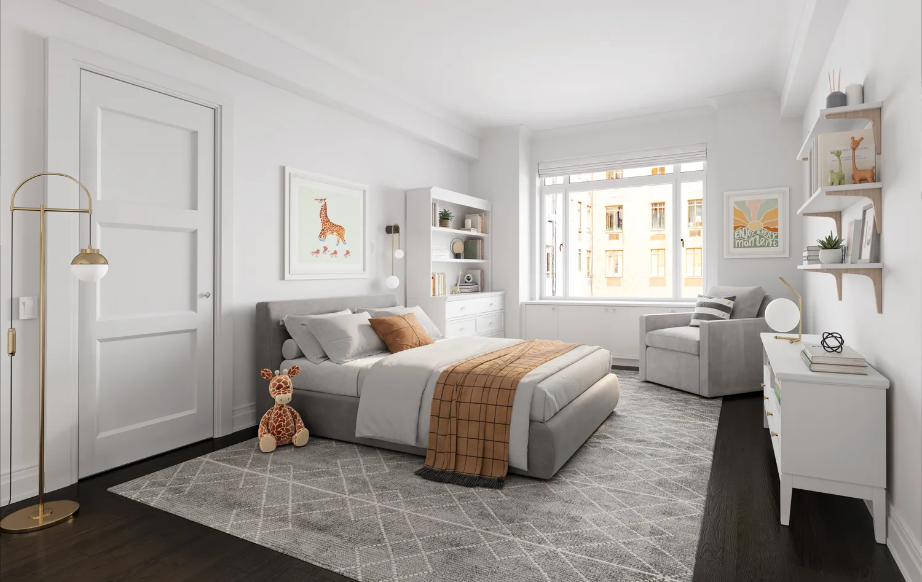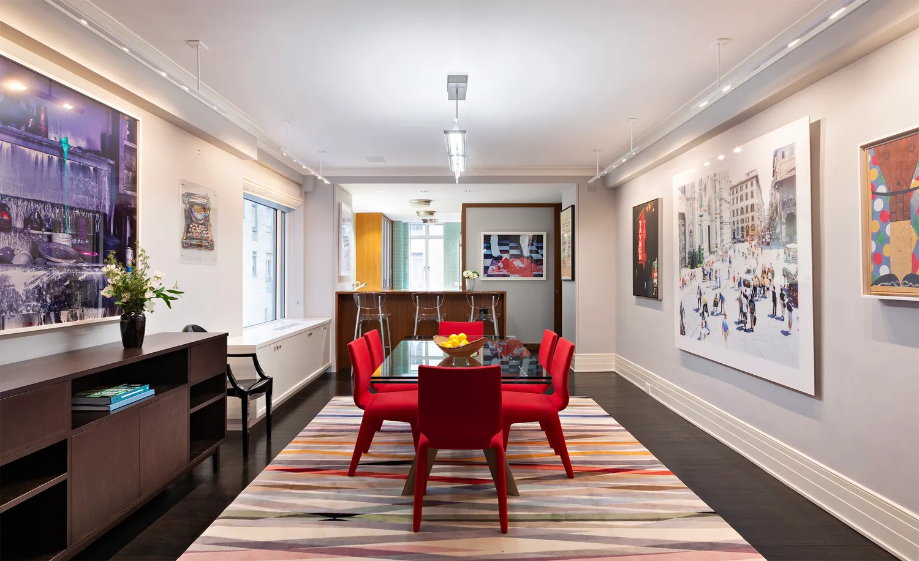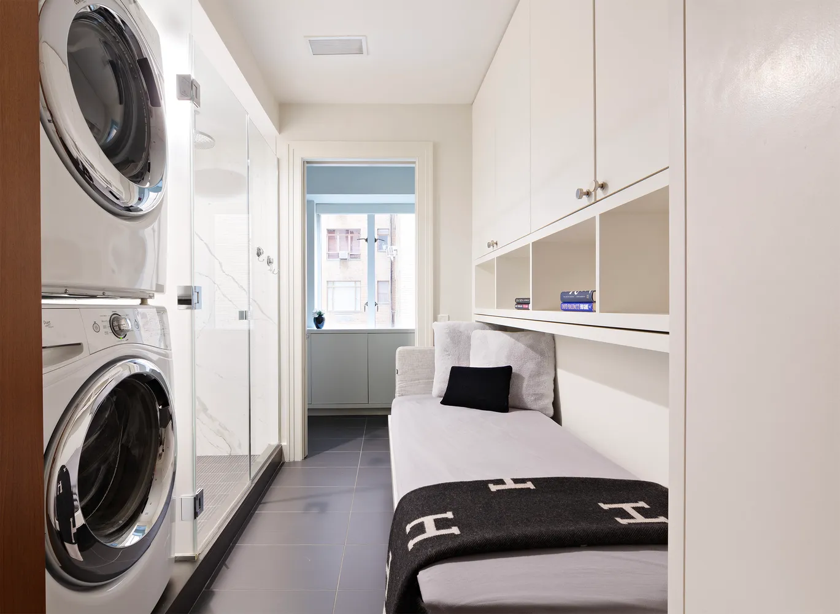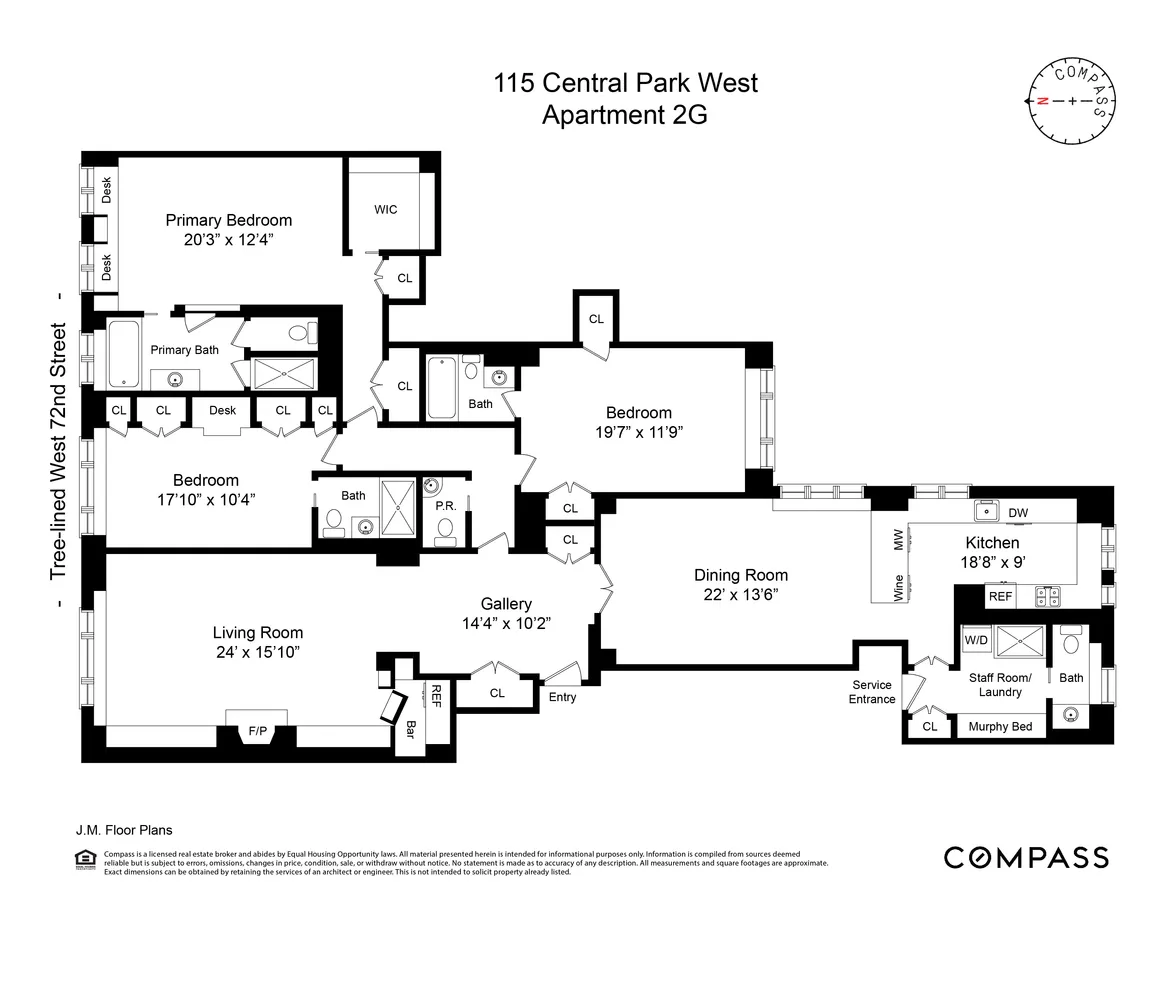115 Central Park West, Unit 2G
Sold 8/28/23
Sold 8/28/23
















Description
This luxurious approximately 2,500 sq. ft. home has grand oversized rooms with high ceilings, perfectly suited for both gracious entertaining and easy living. The flexible floor plan - with its three large bedrooms and a small fourth bedroom/bonus room, and four and a half bathrooms - creates a myriad of opportunities for any lifestyle.
Off the semi-private elevator vestibule, one enters...Mint condition, move-in ready, renovated home at The Majestic, an iconic Upper West Side full-service prewar co-op.
This luxurious approximately 2,500 sq. ft. home has grand oversized rooms with high ceilings, perfectly suited for both gracious entertaining and easy living. The flexible floor plan - with its three large bedrooms and a small fourth bedroom/bonus room, and four and a half bathrooms - creates a myriad of opportunities for any lifestyle.
Off the semi-private elevator vestibule, one enters into the grand foyer with two large closets. Two steps bring you down into the large sunken living room which overlooks picturesque double-wide 72nd Street, the gas-lit, arched gateway and gothic facade of The Dakota across the street, and a glimpse of Central Park. A wall of custom built-in bookshelves cleverly hides a fully equipped Prohibition bar with refrigerator drawers, stone countertops and glass shelves - an unforgettable entertaining experience!
The bedroom wing features an easily accessible powder room for guests and three large bedrooms - creating an ideal separation of public and private space. The primary bedroom faces 72nd Street and features three closets, including an enormous walk-in, custom built-in bookshelves and desks at the windows, and an ensuite windowed spa-like bathroom complete with a tub, separate shower, and heated stone floors. The two other large bedrooms also have ensuite baths (one with a tub and the other with a shower) and an abundance of closets.
The formal dining room off the foyer is open to the renovated windowed kitchen with bar seating and top-of-the-line appliances (Bosch dishwasher, Viking stove, Wolf microwave, and Sub Zero refrigerator and wine cooler). The fourth bedroom is off the kitchen and currently functions as a laundry/extra room. This smartly designed room also includes a cleverly concealed Murphy bed, full bathroom and shower - allowing it to serve a variety of functions.
Other features of this fabulous home include wide oak plank floors, custom moldings, new Skyline windows throughout, HVAC units controlled by Nest thermostats, custom cabinetry and millwork and large outfitted closets, and a state-of-art AV system (including built-in surround sound and hidden living room TV).
The Majestic is a premier white glove, Art Deco jewel with full-time doorman, live-in resident manager, attended elevators, rooftop solarium and terrace, newly renovated fitness center, bike room, a children’s playroom, and private storage for purchase. It is ideally located across from Central Park, close to Lincoln Center and the best museums, dining and shopping the Upper West Side and Manhattan have to offer.
Monthly capital assessment of $642.42 through December 2023.
Listing Agents
![Allison L. Chiaramonte]() achiaramonte@compass.com
achiaramonte@compass.comP: (646)-248-0193
![Tania Isacoff Friedland]() tfriedland@compass.com
tfriedland@compass.comP: (917)-975-2892
![Sarah Minton]() sminton@compass.com
sminton@compass.comP: (617)-771-7404
Amenities
- Primary Ensuite
- Street Scape
- Full-Time Doorman
- Concierge
- Central Park Views
- Park Views
- City Views
- Open Views
Property Details for 115 Central Park West, Unit 2G
| Status | Sold |
|---|---|
| Days on Market | 50 |
| Taxes | - |
| Maintenance | $5,335 / month |
| Min. Down Pymt | - |
| Total Rooms | 7.0 |
| Compass Type | Co-op |
| MLS Type | Co-op |
| Year Built | 1931 |
| Views | None |
| Architectural Style | - |
| County | New York County |
| Buyer's Agent Compensation | 2.5% |
Building
The Majestic
Virtual Tour
Building Information for 115 Central Park West, Unit 2G
Property History for 115 Central Park West, Unit 2G
| Date | Event & Source | Price | Appreciation | Link |
|---|
| Date | Event & Source | Price |
|---|
For completeness, Compass often displays two records for one sale: the MLS record and the public record.
Public Records for 115 Central Park West, Unit 2G
Schools near 115 Central Park West, Unit 2G
Rating | School | Type | Grades | Distance |
|---|---|---|---|---|
| Public - | K to 5 | |||
| Public - | 6 to 8 | |||
| Public - | K to 12 | |||
| Public - | K to 8 |
Rating | School | Distance |
|---|---|---|
P.S. 199 Jessie Isador Straus PublicK to 5 | ||
Ms 245 The Computer School Public6 to 8 | ||
Special Music School PublicK to 12 | ||
The Anderson School PublicK to 8 |
School ratings and boundaries are provided by GreatSchools.org and Pitney Bowes. This information should only be used as a reference. Proximity or boundaries shown here are not a guarantee of enrollment. Please reach out to schools directly to verify all information and enrollment eligibility.
Similar Homes
Similar Sold Homes
Homes for Sale near Upper West Side
Neighborhoods
Cities
No guarantee, warranty or representation of any kind is made regarding the completeness or accuracy of descriptions or measurements (including square footage measurements and property condition), such should be independently verified, and Compass expressly disclaims any liability in connection therewith. Photos may be virtually staged or digitally enhanced and may not reflect actual property conditions. Offers of compensation are subject to change at the discretion of the seller. No financial or legal advice provided. Equal Housing Opportunity.
This information is not verified for authenticity or accuracy and is not guaranteed and may not reflect all real estate activity in the market. ©2024 The Real Estate Board of New York, Inc., All rights reserved. The source of the displayed data is either the property owner or public record provided by non-governmental third parties. It is believed to be reliable but not guaranteed. This information is provided exclusively for consumers’ personal, non-commercial use. The data relating to real estate for sale on this website comes in part from the IDX Program of OneKey® MLS. Information Copyright 2024, OneKey® MLS. All data is deemed reliable but is not guaranteed accurate by Compass. See Terms of Service for additional restrictions. Compass · Tel: 212-913-9058 · New York, NY Listing information for certain New York City properties provided courtesy of the Real Estate Board of New York’s Residential Listing Service (the "RLS"). The information contained in this listing has not been verified by the RLS and should be verified by the consumer. The listing information provided here is for the consumer’s personal, non-commercial use. Retransmission, redistribution or copying of this listing information is strictly prohibited except in connection with a consumer's consideration of the purchase and/or sale of an individual property. This listing information is not verified for authenticity or accuracy and is not guaranteed and may not reflect all real estate activity in the market. ©2024 The Real Estate Board of New York, Inc., all rights reserved. This information is not guaranteed, should be independently verified and may not reflect all real estate activity in the market. Offers of compensation set forth here are for other RLSParticipants only and may not reflect other agreements between a consumer and their broker.©2024 The Real Estate Board of New York, Inc., All rights reserved.
