115 A 2nd Place



























Description
A stunning two-family home with original charm and expansive outdoor spaces on a picturesque tree-lined block in prime Carroll Gardens, 115A 2nd Place offers the perfect blend of modern convenience and historic character. Nestled between Smith and Court Streets, this home is just steps from the F/G subway at Carroll Street and a short stroll to beloved neighborhood favorites like Lucali, Clover Club, Frankies Spuntino, Breakfast by Salt's Cure, Ugly Baby, and Buttermilk...OPEN HOUSES BY APPOINTMENT ONLY!
A stunning two-family home with original charm and expansive outdoor spaces on a picturesque tree-lined block in prime Carroll Gardens, 115A 2nd Place offers the perfect blend of modern convenience and historic character. Nestled between Smith and Court Streets, this home is just steps from the F/G subway at Carroll Street and a short stroll to beloved neighborhood favorites like Lucali, Clover Club, Frankies Spuntino, Breakfast by Salt's Cure, Ugly Baby, and Buttermilk Channel.
OWNER'S TRIPLEX: Enter through the parlor level of this spacious five-bedroom, two-and-a-half-bath residence, where you’ll be greeted by soaring 11-foot ceilings and generously proportioned rooms. Newly refinished hardwood floors, marble fireplace mantles, original moldings, and intricate tin ceilings add to the home's historic allure. Off the kitchen, a large private terrace invites outdoor dining and barbecues, with stairs leading down to a lush, expansive garden below. A convenient powder room is also located on the parlor floor.
The entire second floor is dedicated to the luxurious primary suite, where three large south-facing windows bathe the room in natural light. Adjacent, a versatile home office with custom built-ins connects to an additional bedroom, which can easily function as a sitting room or nursery. This room features its own charming marble fireplace mantle and access to a serene private terrace.
The top floor is designed for flexibility, with three additional bedrooms radiating off a central common area that can serve as a cozy den or playroom. A laundry area is conveniently located on this level. The dramatic staircase, featuring a ceiling height of over 16 feet at its peak, is flooded with natural light from a skylight—offering the perfect opportunity for easy access to a future roof deck with stunning city views.
GARDEN APARTMENT: With a separate entrance, the one-bedroom garden-level apartment is perfect for rental income or guests. It boasts an open, well-maintained kitchen, a spacious bedroom, dedicated laundry, and its own private outdoor patio that connects to the shared backyard. Below this unit is a basement with shared access, offering ample storage space for both units.
Listing Agents
![Sam Libowsky]() sam.libowsky@compass.com
sam.libowsky@compass.comP: (917)-680-2983
![Greg Mire]() gmire@compass.com
gmire@compass.comP: (917)-232-4458
![Jessica Perrizo]() jessica.perrizo@compass.com
jessica.perrizo@compass.comP: (323)-691-8103
![Annika Grove]() annika.grove@compass.com
annika.grove@compass.comP: (303)-921-4056
![Zach Crowley]() zach.crowley@compass.com
zach.crowley@compass.comP: (513)-235-1850
![Chelsea Hale]() chelsea.hale@compass.com
chelsea.hale@compass.comP: (954)-895-7375
![Kiley Olsen]() kiley.olsen@compass.com
kiley.olsen@compass.comP: (646)-902-4835
Amenities
- Private Terrace
- Private Yard
- Decorative Fireplace
- Decorative Mouldings
- Built-Ins
- Hardwood Floors
- High Ceilings
- Washer / Dryer
Property Details for 115 A 2nd Place
| Status | Sold |
|---|---|
| Days on Market | 18 |
| Taxes | $1,302 / month |
| Maintenance | - |
| Min. Down Pymt | - |
| Total Rooms | 12.0 |
| Compass Type | Townhouse |
| MLS Type | House/Building |
| Year Built | 1920 |
| Lot Size | 1,667 SF / 17' x 100' |
| County | Kings County |
| Buyer's Agent Compensation | 2.5% |
Building
115 A 2nd Pl
Location
Building Information for 115 A 2nd Place
Payment Calculator
$19,969 per month
30 year fixed, 6.15% Interest
$18,667
$1,302
$0
Property History for 115 A 2nd Place
| Date | Event & Source | Price |
|---|---|---|
| 12/18/2024 | Sold Manual | $3,830,000 |
| 12/18/2024 | $3,830,000 | |
| 10/16/2024 | Contract Signed Manual | — |
| 09/27/2024 | Listed (Active) Manual | $3,500,000 |
For completeness, Compass often displays two records for one sale: the MLS record and the public record.
Public Records for 115 A 2nd Place
Schools near 115 A 2nd Place
Rating | School | Type | Grades | Distance |
|---|---|---|---|---|
| Public - | PK to 5 | |||
| Public - | 6 to 12 | |||
| Public - | PK to 5 | |||
| Public - | 6 to 12 |
Rating | School | Distance |
|---|---|---|
P.S. 58 The Carroll PublicPK to 5 | ||
Brooklyn Secondary School For Collaborative Studie Public6 to 12 | ||
Brooklyn New School-PS 146 (The) PublicPK to 5 | ||
School For International Studies Public6 to 12 |
School ratings and boundaries are provided by GreatSchools.org and Pitney Bowes. This information should only be used as a reference. Proximity or boundaries shown here are not a guarantee of enrollment. Please reach out to schools directly to verify all information and enrollment eligibility.
Neighborhood Map and Transit
Similar Homes
Similar Sold Homes
Explore Nearby Homes
- Boerum Hill Homes for Sale
- Brooklyn Heights Homes for Sale
- Carroll Gardens Homes for Sale
- Cobble Hill Homes for Sale
- Columbia Street Waterfront Homes for Sale
- Gowanus Homes for Sale
- Northwestern Brooklyn Homes for Sale
- Red Hook Homes for Sale
- South Brooklyn Homes for Sale
- Greenwood Heights Homes for Sale
- Park Slope Homes for Sale
- Central Slope Homes for Sale
- North Slope Homes for Sale
- Downtown Brooklyn Homes for Sale
- South Slope Homes for Sale
- New York Homes for Sale
- Manhattan Homes for Sale
- Brooklyn Homes for Sale
- Jersey City Homes for Sale
- Bayonne Homes for Sale
- Hoboken Homes for Sale
- Staten Island Homes for Sale
- Queens Homes for Sale
- Union City Homes for Sale
- Weehawken Homes for Sale
- North Bergen Homes for Sale
- Kearny Homes for Sale
- Newark Homes for Sale
- Secaucus Homes for Sale
- West New York Homes for Sale
- 11232 Homes for Sale
- 10004 Homes for Sale
- 10044 Homes for Sale
- 11201 Homes for Sale
- 11215 Homes for Sale
- 11217 Homes for Sale
- 11242 Homes for Sale
- 11243 Homes for Sale
- 10041 Homes for Sale
- 11218 Homes for Sale
- 10043 Homes for Sale
- 10005 Homes for Sale
- 11238 Homes for Sale
- 10280 Homes for Sale
- 11220 Homes for Sale
No guarantee, warranty or representation of any kind is made regarding the completeness or accuracy of descriptions or measurements (including square footage measurements and property condition), such should be independently verified, and Compass, Inc., its subsidiaries, affiliates and their agents and associated third parties expressly disclaims any liability in connection therewith. Photos may be virtually staged or digitally enhanced and may not reflect actual property conditions. Offers of compensation are subject to change at the discretion of the seller. No financial or legal advice provided. Equal Housing Opportunity.
This information is not verified for authenticity or accuracy and is not guaranteed and may not reflect all real estate activity in the market. ©2026 The Real Estate Board of New York, Inc., All rights reserved. The source of the displayed data is either the property owner or public record provided by non-governmental third parties. It is believed to be reliable but not guaranteed. This information is provided exclusively for consumers’ personal, non-commercial use. The data relating to real estate for sale on this website comes in part from the IDX Program of OneKey® MLS. Information Copyright 2026, OneKey® MLS. All data is deemed reliable but is not guaranteed accurate by Compass. See Terms of Service for additional restrictions. Compass · Tel: 212-913-9058 · New York, NY Listing information for certain New York City properties provided courtesy of the Real Estate Board of New York’s Residential Listing Service (the "RLS"). The information contained in this listing has not been verified by the RLS and should be verified by the consumer. The listing information provided here is for the consumer’s personal, non-commercial use. Retransmission, redistribution or copying of this listing information is strictly prohibited except in connection with a consumer's consideration of the purchase and/or sale of an individual property. This listing information is not verified for authenticity or accuracy and is not guaranteed and may not reflect all real estate activity in the market. ©2026 The Real Estate Board of New York, Inc., all rights reserved. This information is not guaranteed, should be independently verified and may not reflect all real estate activity in the market. Offers of compensation set forth here are for other RLSParticipants only and may not reflect other agreements between a consumer and their broker.©2026 The Real Estate Board of New York, Inc., All rights reserved.





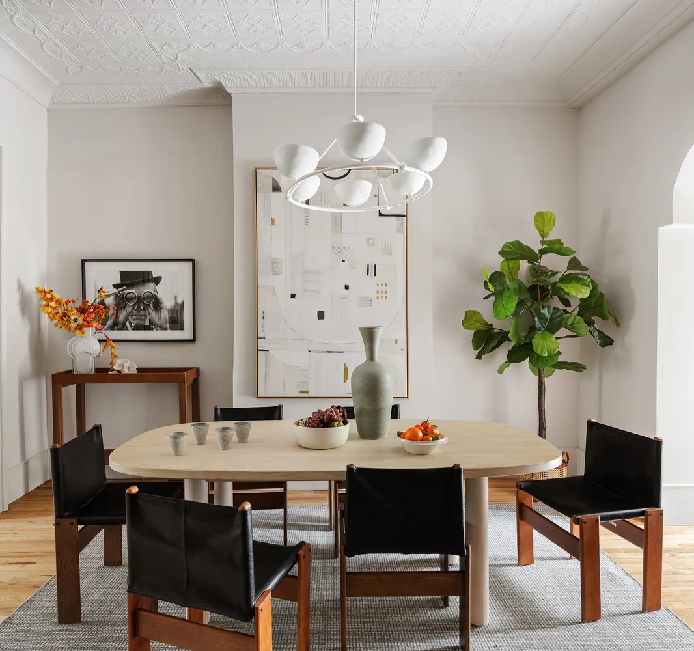

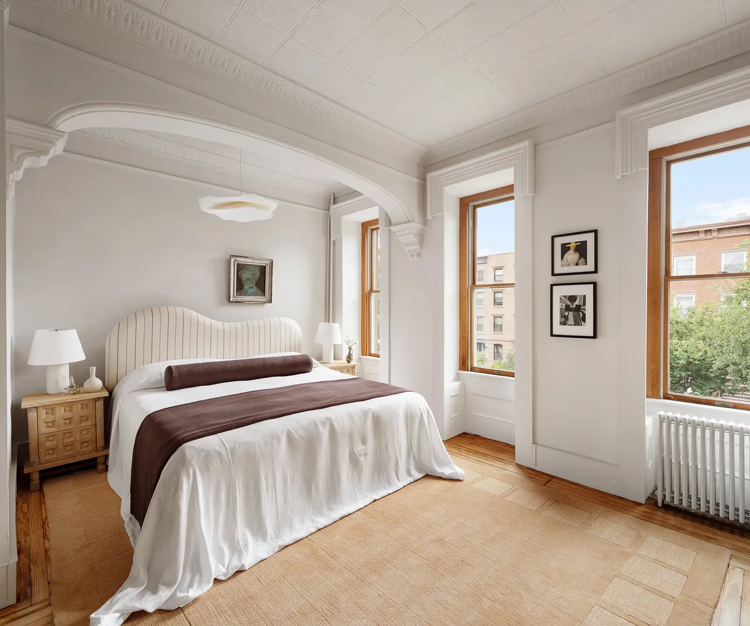

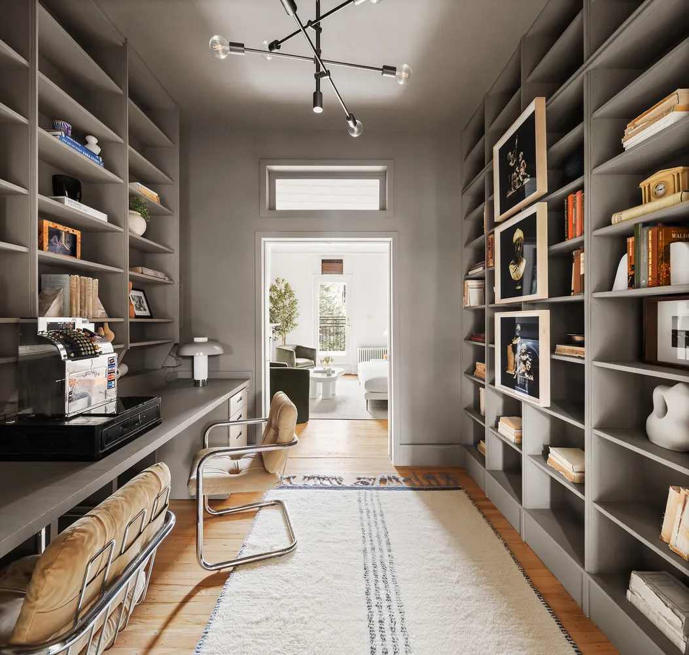




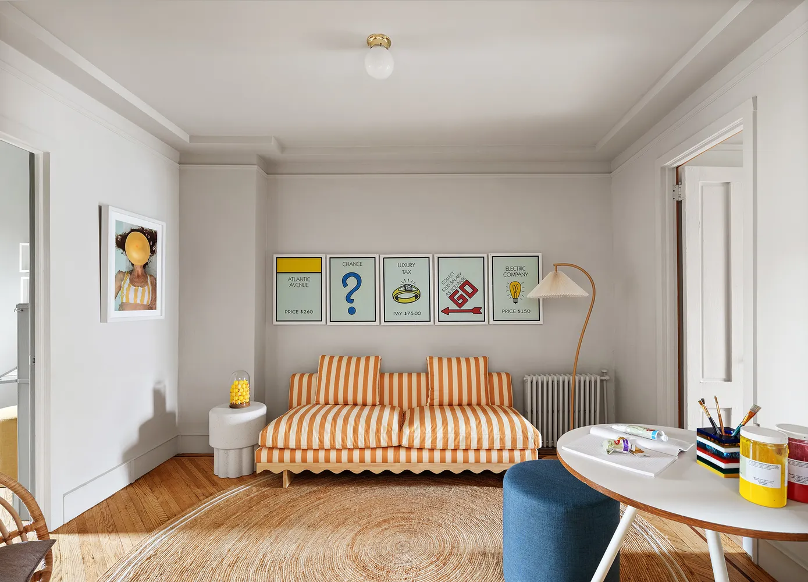
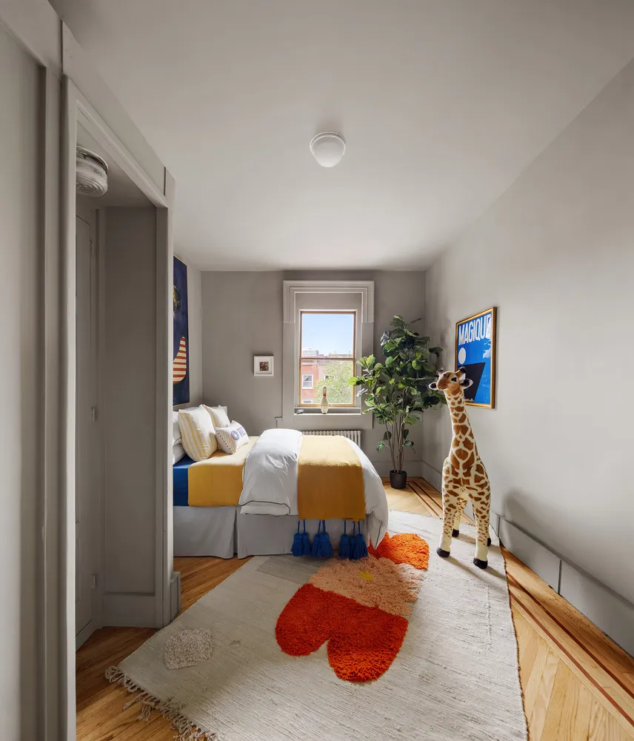

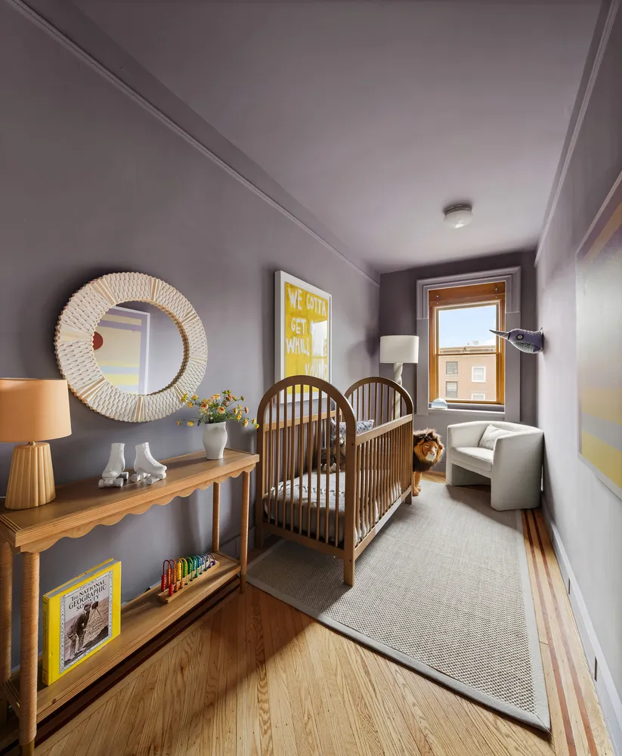



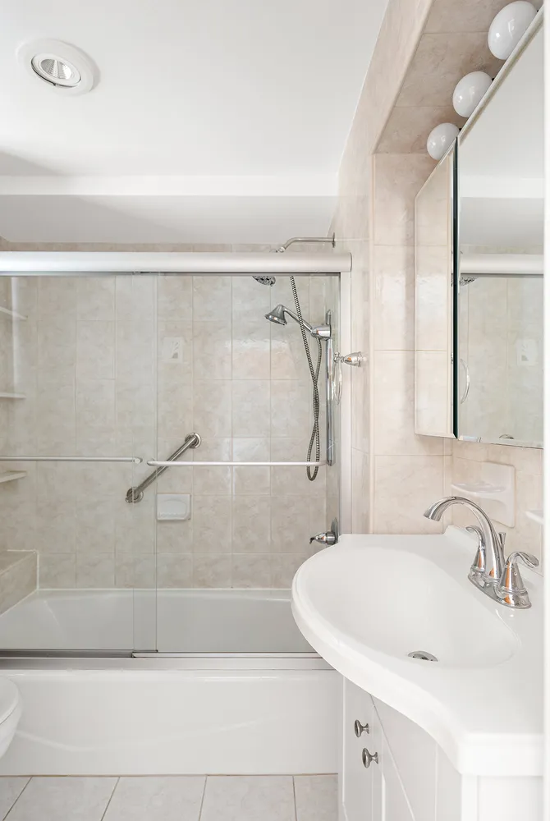

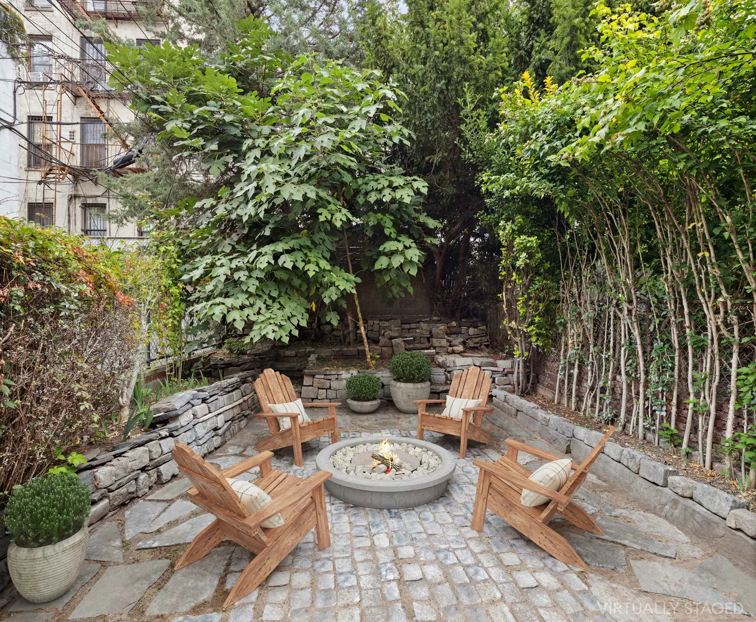










 1
1