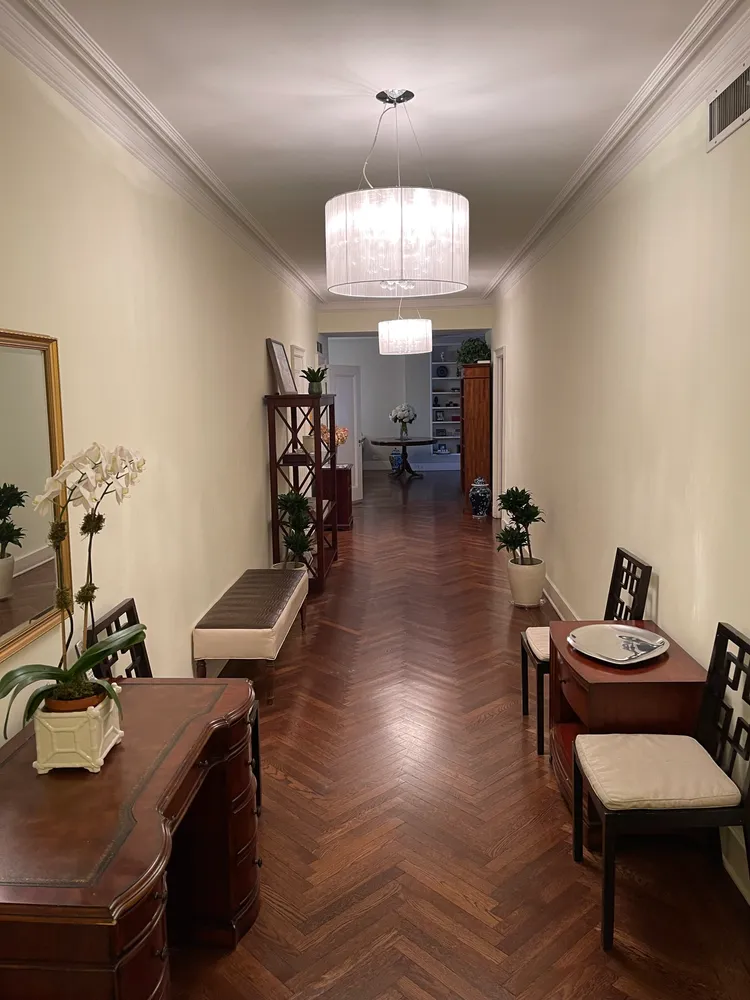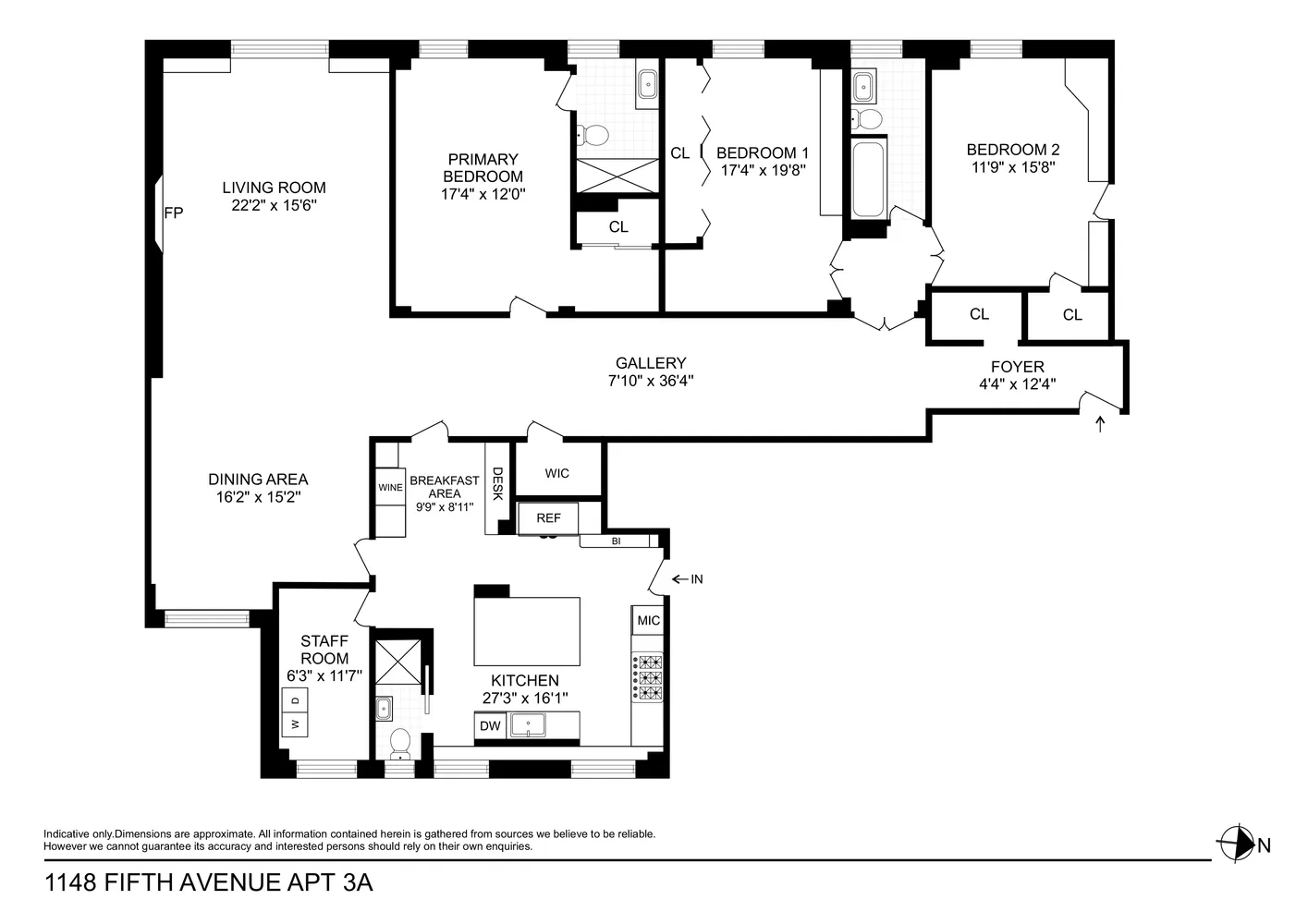1148 5th Avenue, Unit 3A




















Description
The grand living room with views onto Central Park and dining space is an open concept, centered by a beautiful wood-burning fireplace and custom built-ins. Double exposure floods the entire space with natural light making it perfect to entertain, host holidays, and celebrate with loved ones. The stunning, windowed chef’s kitchen has been completely remodeled with Caracalla marble countertops, elegant floor-to-ceiling white cabinetry, stainless steel, top-of-the-line appliances (including a double oven, drawer microwave, and wine fridge), and an oversize dining/prep island adding to the home’s already established regal atmosphere. There is plenty of storage with a large double pantry and modern luxuries including an additional staff room, washer/dryer, additional full fridge, and half bath/powder room for guests right off of the kitchen.
The large primary bedroom boasts great closet space and an en suite bathroom that is comfortable and spa-like. The two secondary bedrooms both have access to a shared bathroom and have large closets for storage. Bedroom windows all facing Central Park throughout provide breathtaking natural light in every room. Storage is provided with multiple walk-in closets and nooks around the apartment that are perfect to house all your treasures. The entire residence enjoys central air-conditioning.
The real heart of this pre-war co-op is the ability to bring people together in a stunning building that offers an elegant, marble lobby with a full-time doorman and concierge, a newly updated fitness center, a bike room, and additional private storage for each apartment. Let Central Park become your backyard with easy access to Museum Mile, many public and private schools within a few blocks, and world-class shopping and dining. Don’t miss out on calling 3A at 1148 Fifth Avenue home today.
Amenities
- Primary Ensuite
- Doorman
- Full-Time Doorman
- Concierge
- Central Park Views
- Park Views
- City Views
- Open Views
Property Details for 1148 5th Avenue, Unit 3A
| Status | Sold |
|---|---|
| Days on Market | 190 |
| Taxes | - |
| Maintenance | $6,824 / month |
| Min. Down Pymt | 50% |
| Total Rooms | 8.0 |
| Compass Type | Co-op |
| MLS Type | Co-op |
| Year Built | 1923 |
| County | New York County |
| Buyer's Agent Compensation | 3% |
Building
1148 5th Ave
Location
Virtual Tour
Building Information for 1148 5th Avenue, Unit 3A
Payment Calculator
$19,389 per month
30 year fixed, 6.15% Interest
$12,565
$0
$6,824
Property History for 1148 5th Avenue, Unit 3A
| Date | Event & Source | Price |
|---|---|---|
| 07/13/2023 | Sold Manual | $4,350,000 |
| 07/13/2023 | $4,125,000 +2.0% / yr | |
| 03/22/2023 | Contract Signed Manual | — |
| 09/13/2022 | Listed (Active) Manual | $4,350,000 |
| 10/01/2013 | $3,390,000 | |
| 10/01/2013 | $3,390,000 | |
| 01/09/2012 | $3,995,000 |
For completeness, Compass often displays two records for one sale: the MLS record and the public record.
Public Records for 1148 5th Avenue, Unit 3A
Schools near 1148 5th Avenue, Unit 3A
Rating | School | Type | Grades | Distance |
|---|---|---|---|---|
| Public - | PK to 5 | |||
| Public - | 6 to 8 | |||
| Public - | 6 to 8 | |||
| Public - | 6 to 8 |
Rating | School | Distance |
|---|---|---|
P.S. 198 Isador E Ida Straus PublicPK to 5 | ||
Nyc Lab Ms For Collaborative Studies Public6 to 8 | ||
Lower Manhattan Community Middle School Public6 to 8 | ||
Jhs 167 Robert F Wagner Public6 to 8 |
School ratings and boundaries are provided by GreatSchools.org and Pitney Bowes. This information should only be used as a reference. Proximity or boundaries shown here are not a guarantee of enrollment. Please reach out to schools directly to verify all information and enrollment eligibility.
Neighborhood Map and Transit
Similar Homes
Similar Sold Homes
Explore Nearby Homes
- Astoria Homes for Sale
- Carnegie Hill Homes for Sale
- East Harlem Homes for Sale
- Northwestern Queens Homes for Sale
- Upper East Side Homes for Sale
- Upper Manhattan Homes for Sale
- Yorkville Homes for Sale
- Roosevelt Island Homes for Sale
- Upper Carnegie Hill Homes for Sale
- Lenox Hill Homes for Sale
- Upper West Side Homes for Sale
- Manhattan Valley Homes for Sale
- Harlem Homes for Sale
- South Harlem Homes for Sale
- Long Island City Homes for Sale
- Queens Homes for Sale
- Manhattan Homes for Sale
- New York Homes for Sale
- Bronx Homes for Sale
- North Bergen Homes for Sale
- Edgewater Homes for Sale
- Guttenberg Homes for Sale
- West New York Homes for Sale
- Weehawken Homes for Sale
- Cliffside Park Homes for Sale
- Brooklyn Homes for Sale
- Fairview Homes for Sale
- Union City Homes for Sale
- Fort Lee Homes for Sale
- Ridgefield Homes for Sale
- 10028 Homes for Sale
- 10029 Homes for Sale
- 10035 Homes for Sale
- 10044 Homes for Sale
- 11102 Homes for Sale
- 11106 Homes for Sale
- 10025 Homes for Sale
- 10026 Homes for Sale
- 10075 Homes for Sale
- 10024 Homes for Sale
- 10162 Homes for Sale
- 10021 Homes for Sale
- 11105 Homes for Sale
- 11101 Homes for Sale
- 10065 Homes for Sale
No guarantee, warranty or representation of any kind is made regarding the completeness or accuracy of descriptions or measurements (including square footage measurements and property condition), such should be independently verified, and Compass, Inc., its subsidiaries, affiliates and their agents and associated third parties expressly disclaims any liability in connection therewith. Photos may be virtually staged or digitally enhanced and may not reflect actual property conditions. Offers of compensation are subject to change at the discretion of the seller. No financial or legal advice provided. Equal Housing Opportunity.
This information is not verified for authenticity or accuracy and is not guaranteed and may not reflect all real estate activity in the market. ©2026 The Real Estate Board of New York, Inc., All rights reserved. The source of the displayed data is either the property owner or public record provided by non-governmental third parties. It is believed to be reliable but not guaranteed. This information is provided exclusively for consumers’ personal, non-commercial use. The data relating to real estate for sale on this website comes in part from the IDX Program of OneKey® MLS. Information Copyright 2026, OneKey® MLS. All data is deemed reliable but is not guaranteed accurate by Compass. See Terms of Service for additional restrictions. Compass · Tel: 212-913-9058 · New York, NY Listing information for certain New York City properties provided courtesy of the Real Estate Board of New York’s Residential Listing Service (the "RLS"). The information contained in this listing has not been verified by the RLS and should be verified by the consumer. The listing information provided here is for the consumer’s personal, non-commercial use. Retransmission, redistribution or copying of this listing information is strictly prohibited except in connection with a consumer's consideration of the purchase and/or sale of an individual property. This listing information is not verified for authenticity or accuracy and is not guaranteed and may not reflect all real estate activity in the market. ©2026 The Real Estate Board of New York, Inc., all rights reserved. This information is not guaranteed, should be independently verified and may not reflect all real estate activity in the market. Offers of compensation set forth here are for other RLSParticipants only and may not reflect other agreements between a consumer and their broker.©2026 The Real Estate Board of New York, Inc., All rights reserved.




















 1
1