54 East 66th Street



















Description
One of only 6 private garages in the East 60's west of Park Avenue, this 20' wide 5-story brownstone with sensational scale is not to be missed. Ceiling heights soar throughout the entire townhouse. Designed to bring light inside by premier architects George Nemeny and Debra Reiser. The townhouse has a rooftop terrace and a full 20'x30' garden. There is central air throughout the townhouse, multiple zones, and there is a finished basement. The original 1877 stoop...20' Wide Brownstone W/Private Garage
One of only 6 private garages in the East 60's west of Park Avenue, this 20' wide 5-story brownstone with sensational scale is not to be missed. Ceiling heights soar throughout the entire townhouse. Designed to bring light inside by premier architects George Nemeny and Debra Reiser. The townhouse has a rooftop terrace and a full 20'x30' garden. There is central air throughout the townhouse, multiple zones, and there is a finished basement. The original 1877 stoop and staircase are intact.
Currently converted to a two-family house, the owner's triplex is unique. A double-height living room with a wood-burning fireplace is anchored by a sensational wall of glass overlooking the garden. Light permeates throughout at all hours of the day, giving one a breathable and airy feel when inside. The single-car garage can be expanded to accommodate more and larger vehicles as well as EVs. Currently, the owner's triplex offers 3 bedrooms and 4.5 bathrooms.
The upstairs duplex has been recently updated and rented out, delivered vacant. It offers 4 bedrooms, 3 bathrooms, central air and a private terrace.
Bring your architect. 54 East 66th is perfect for investors or for a single-family conversion. Own your own garage, live in resplendent light in the most convenient location on the Upper East Side.
*According to third party FloorPlanSource who states the appx total gross square footage as 7,900 square feet.
Building:
-5 stories tall, incredible scale throughout
-SqFt*: 7,900 Total (5,580 interior, 970 exterior, 1350 basement)
-20’ X 100.42’ Lot
-30’ deep garden
-Two family
-Original staircase intact
-Curb cut (private garage)
-7 Bedrooms, 7.5 baths
-Wood-burning fireplaces
-Finished basement with storage
-Washer/dryer
-Central AC
-2022 RE taxes Est. $88,743
Owner’s Triplex:
-Central air
-Private garden
-3 Bedrooms, 3.5 Bathrooms
-Fireplaces
-Living room w/double height ceiling
-Open-concept kitchen
-Washer/dryer
-Finished basement with storage
Upper Duplex:
-Central air
-Private terrace
-4 bedrooms, 3 Baths
-Washer/dryer
-Living room
-Fireplaces
Amenities
- Juliet Balcony
- Private Terrace
- Private Yard
- Private Roof Deck
- Common Roof Deck
- Working Fireplace
- Fireplace
- Private Entrance
Property Details for 54 East 66th Street
| Status | Sold |
|---|---|
| Days on Market | 136 |
| Taxes | $7,395 / month |
| Maintenance | - |
| Min. Down Pymt | 10% |
| Total Rooms | 11.0 |
| Compass Type | Townhouse |
| MLS Type | House/Building |
| Year Built | 1905 |
| Lot Size | 2,008 SF / 20' x 100' |
| County | New York County |
| Buyer's Agent Compensation | 2.5% |
Building
54 E 66th St
Location
Building Information for 54 East 66th Street
Payment Calculator
$63,870 per month
30 year fixed, 6.15% Interest
$56,475
$7,395
$0
Property History for 54 East 66th Street
| Date | Event & Source | Price |
|---|---|---|
| 04/19/2023 | Sold Manual | $10,300,000 |
| 04/18/2023 | $10,300,000 | |
| 01/20/2023 | Contract Signed Manual | — |
| 01/02/2023 | Price Change Manual | $10,750,000 |
| 09/06/2022 | Listed (Active) Manual | $12,900,000 |
For completeness, Compass often displays two records for one sale: the MLS record and the public record.
Public Records for 54 East 66th Street
Schools near 54 East 66th Street
Rating | School | Type | Grades | Distance |
|---|---|---|---|---|
| Public - | K to 5 | |||
| Public - | 6 to 8 | |||
| Public - | 6 to 8 | |||
| Public - | 6 to 8 |
Rating | School | Distance |
|---|---|---|
East Side Elementary School, PS 267 PublicK to 5 | ||
Lower Manhattan Community Middle School Public6 to 8 | ||
Nyc Lab Ms For Collaborative Studies Public6 to 8 | ||
Jhs 167 Robert F Wagner Public6 to 8 |
School ratings and boundaries are provided by GreatSchools.org and Pitney Bowes. This information should only be used as a reference. Proximity or boundaries shown here are not a guarantee of enrollment. Please reach out to schools directly to verify all information and enrollment eligibility.
Neighborhood Map and Transit
Similar Homes
Similar Sold Homes
Explore Nearby Homes
- Lenox Hill Homes for Sale
- Roosevelt Island Homes for Sale
- Upper East Side Homes for Sale
- Midtown Manhattan Homes for Sale
- Central Park South Homes for Sale
- Midtown East Homes for Sale
- Sutton Place Homes for Sale
- Midtown Central Homes for Sale
- Theater District Homes for Sale
- Long Island City Homes for Sale
- Northwestern Queens Homes for Sale
- Astoria Homes for Sale
- Turtle Bay Homes for Sale
- Upper West Side Homes for Sale
- Lincoln Square Homes for Sale
- New York Homes for Sale
- Manhattan Homes for Sale
- Queens Homes for Sale
- Brooklyn Homes for Sale
- West New York Homes for Sale
- Weehawken Homes for Sale
- Guttenberg Homes for Sale
- North Bergen Homes for Sale
- Edgewater Homes for Sale
- Hoboken Homes for Sale
- Union City Homes for Sale
- Cliffside Park Homes for Sale
- Fairview Homes for Sale
- Bronx Homes for Sale
- Jersey City Homes for Sale
- 10019 Homes for Sale
- 10021 Homes for Sale
- 10022 Homes for Sale
- 10024 Homes for Sale
- 10044 Homes for Sale
- 10153 Homes for Sale
- 10151 Homes for Sale
- 11101 Homes for Sale
- 11106 Homes for Sale
- 10075 Homes for Sale
- 10028 Homes for Sale
- 10023 Homes for Sale
- 10162 Homes for Sale
- 10106 Homes for Sale
- 10154 Homes for Sale
No guarantee, warranty or representation of any kind is made regarding the completeness or accuracy of descriptions or measurements (including square footage measurements and property condition), such should be independently verified, and Compass, Inc., its subsidiaries, affiliates and their agents and associated third parties expressly disclaims any liability in connection therewith. Photos may be virtually staged or digitally enhanced and may not reflect actual property conditions. Offers of compensation are subject to change at the discretion of the seller. No financial or legal advice provided. Equal Housing Opportunity.
This information is not verified for authenticity or accuracy and is not guaranteed and may not reflect all real estate activity in the market. ©2026 The Real Estate Board of New York, Inc., All rights reserved. The source of the displayed data is either the property owner or public record provided by non-governmental third parties. It is believed to be reliable but not guaranteed. This information is provided exclusively for consumers’ personal, non-commercial use. The data relating to real estate for sale on this website comes in part from the IDX Program of OneKey® MLS. Information Copyright 2026, OneKey® MLS. All data is deemed reliable but is not guaranteed accurate by Compass. See Terms of Service for additional restrictions. Compass · Tel: 212-913-9058 · New York, NY Listing information for certain New York City properties provided courtesy of the Real Estate Board of New York’s Residential Listing Service (the "RLS"). The information contained in this listing has not been verified by the RLS and should be verified by the consumer. The listing information provided here is for the consumer’s personal, non-commercial use. Retransmission, redistribution or copying of this listing information is strictly prohibited except in connection with a consumer's consideration of the purchase and/or sale of an individual property. This listing information is not verified for authenticity or accuracy and is not guaranteed and may not reflect all real estate activity in the market. ©2026 The Real Estate Board of New York, Inc., all rights reserved. This information is not guaranteed, should be independently verified and may not reflect all real estate activity in the market. Offers of compensation set forth here are for other RLSParticipants only and may not reflect other agreements between a consumer and their broker.©2026 The Real Estate Board of New York, Inc., All rights reserved.


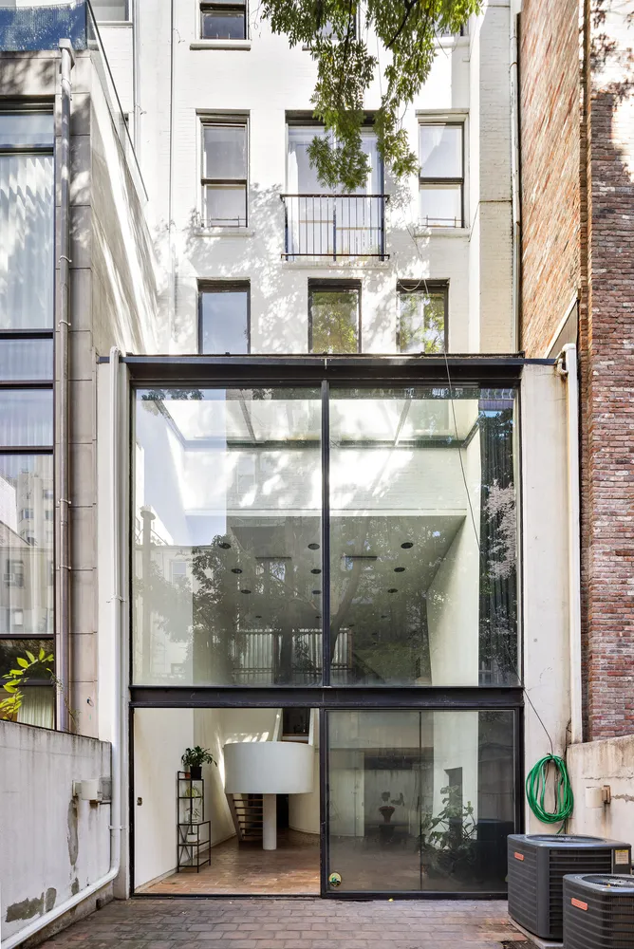


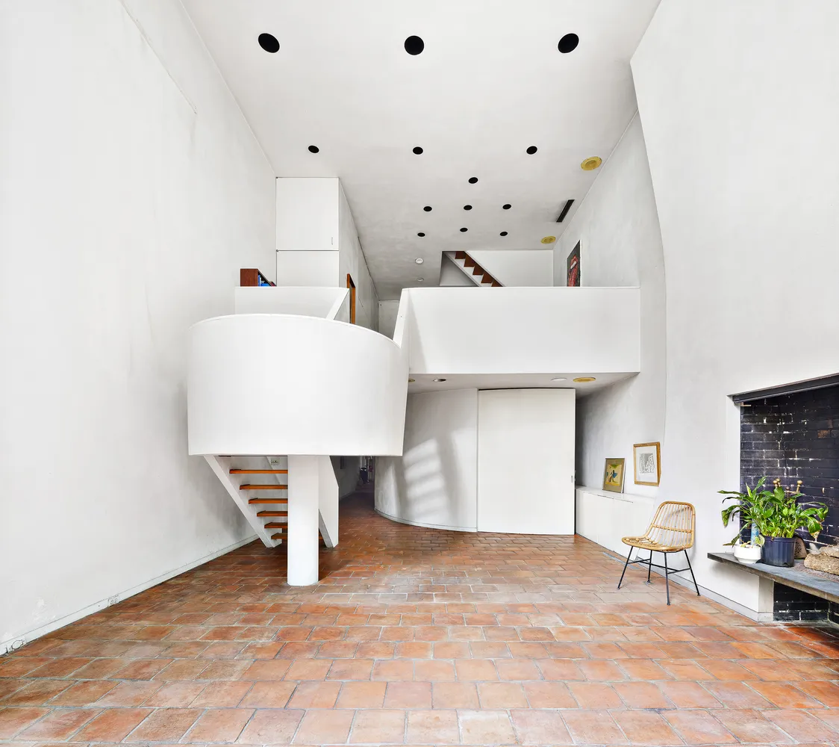
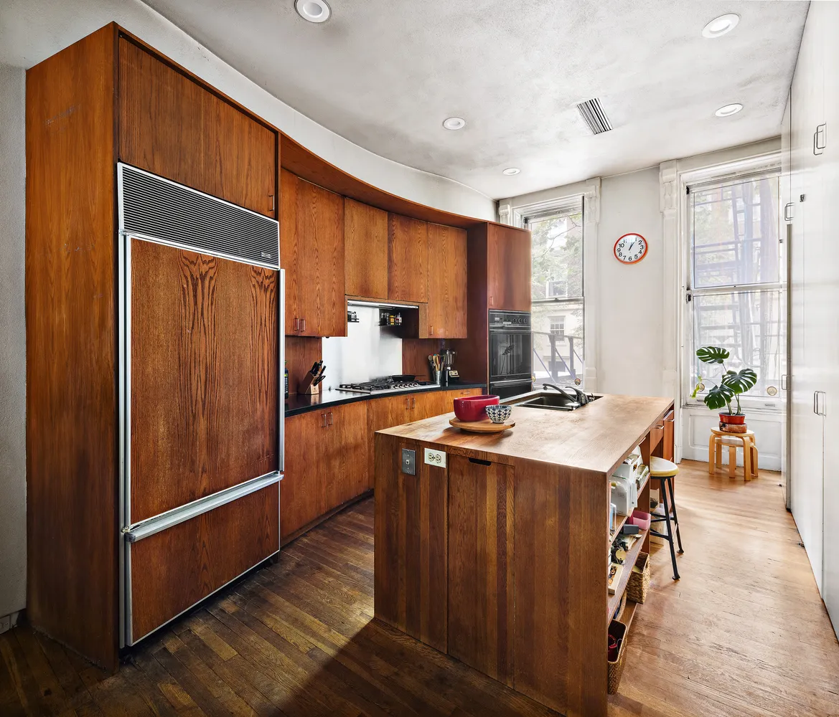
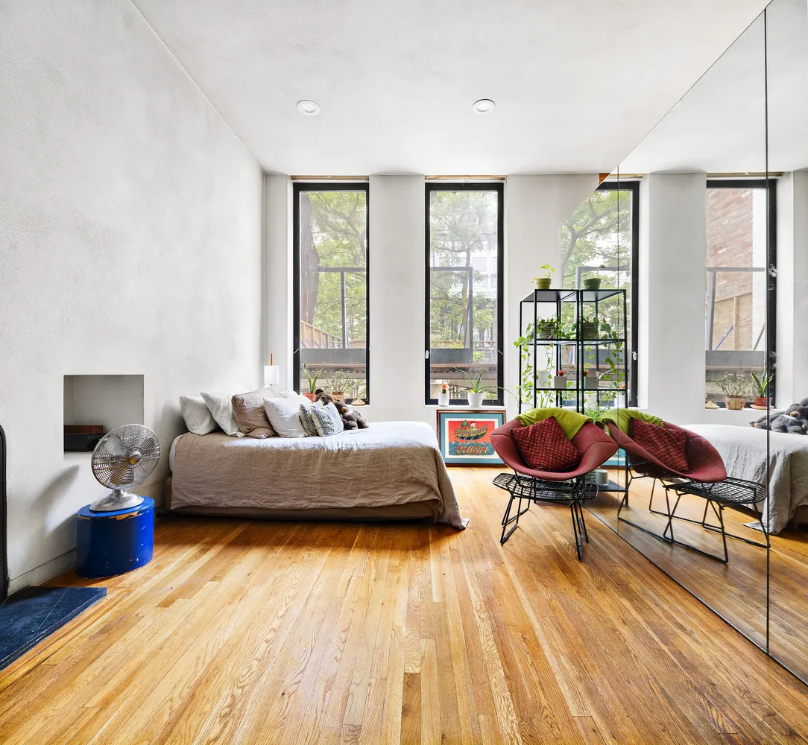



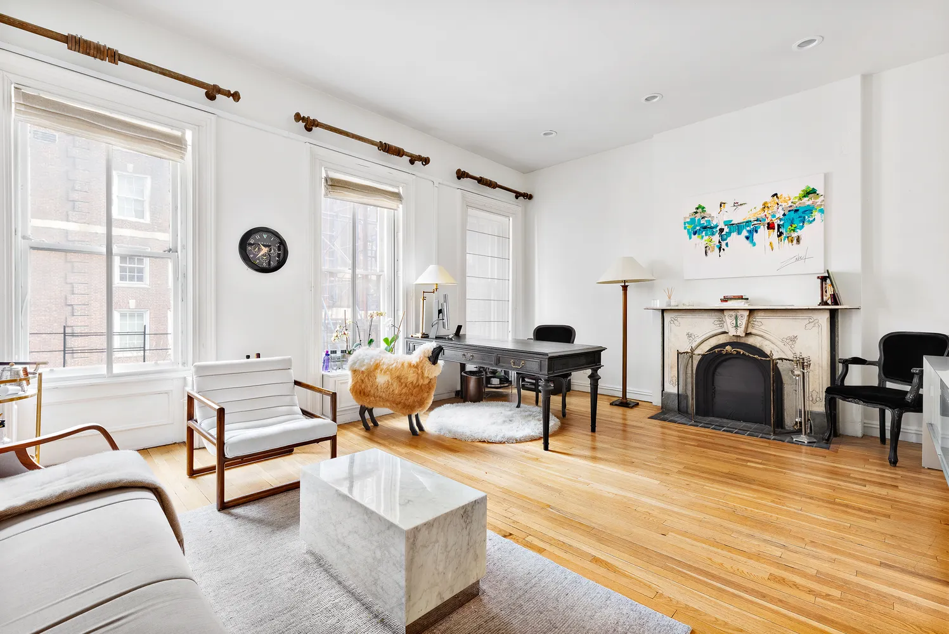




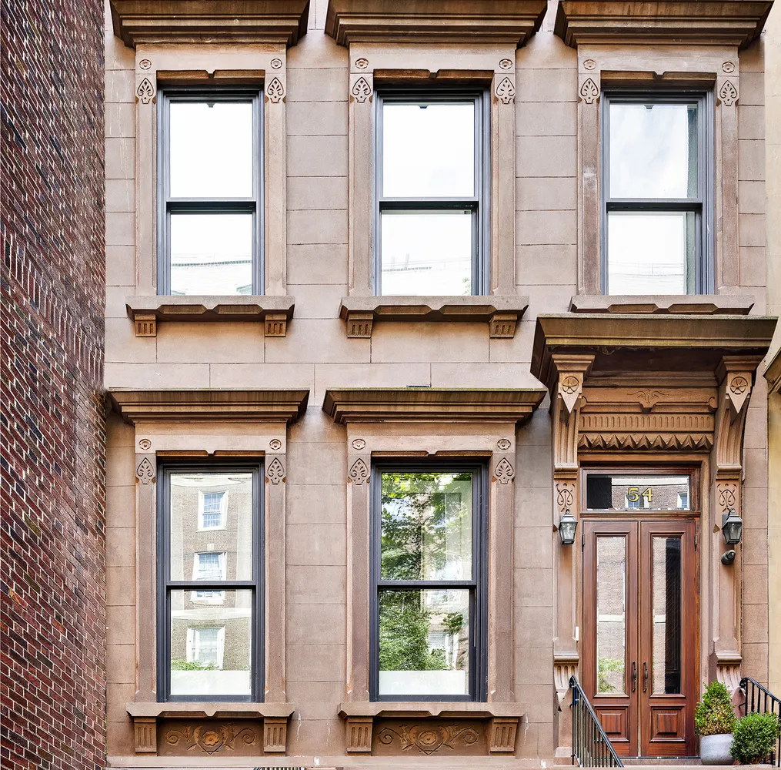

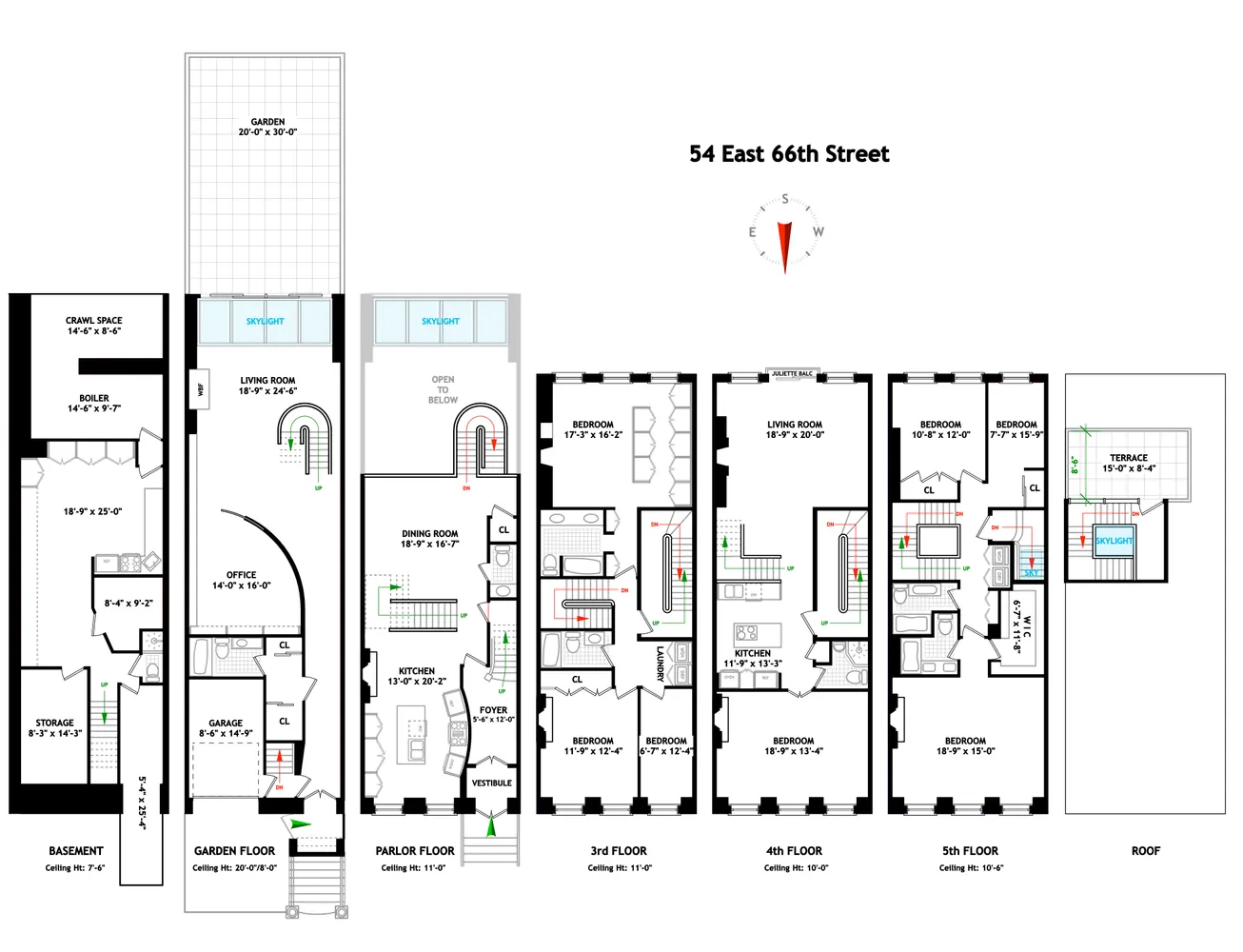
 1
1