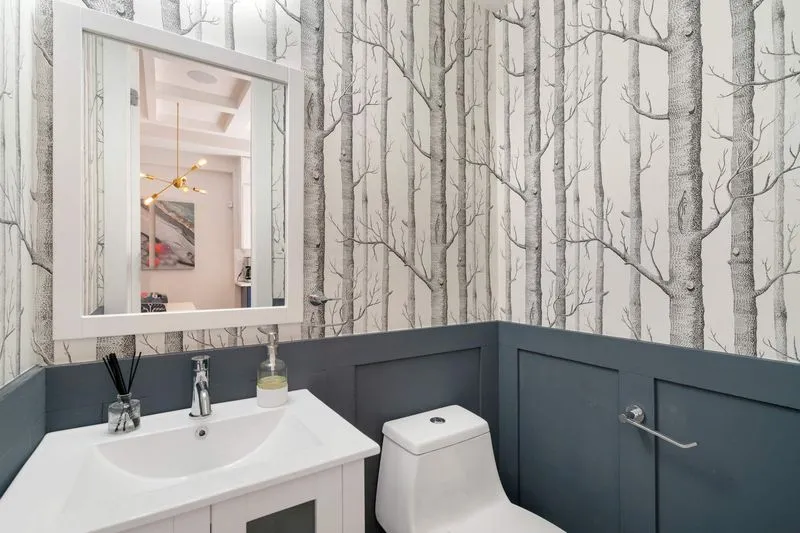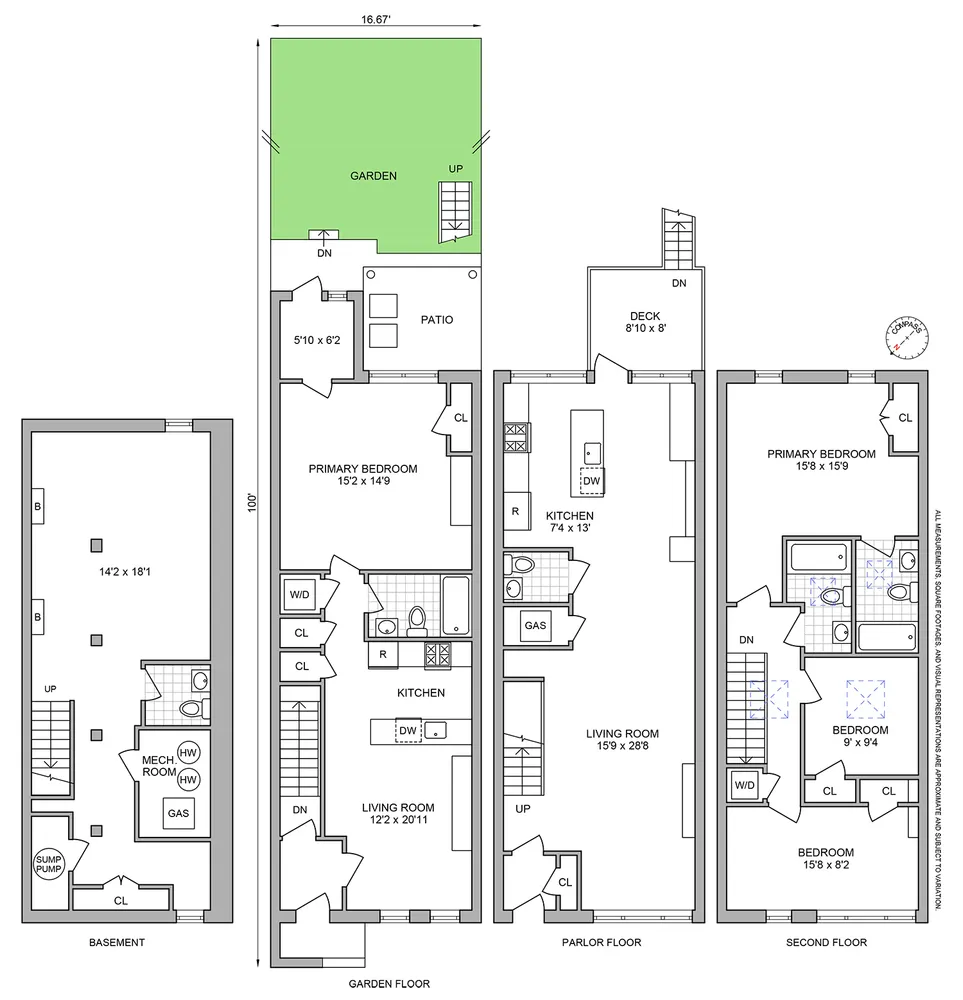1118 Decatur Street
Listed By Compass
Contract Signed
Listed By Compass
Contract Signed


















Description
Enter the incredibly sunny and airy, upper duplex featuring a double door entry foyer and a deep coat closet. Ample room for living and dining on this 45 foot deep parlor level with high ceilings, a powder room, and Northern and Southern exposures that let sunshine pour into the home all day long.
The gourmet kitchen is a chef's dream with stainless steel appliances including a 6 burner range with vent hood, double door refrigerator, and...Quintessential Brooklyn Chic, Renovated Two Family Townhouse.
Enter the incredibly sunny and airy, upper duplex featuring a double door entry foyer and a deep coat closet. Ample room for living and dining on this 45 foot deep parlor level with high ceilings, a powder room, and Northern and Southern exposures that let sunshine pour into the home all day long.
The gourmet kitchen is a chef's dream with stainless steel appliances including a 6 burner range with vent hood, double door refrigerator, and a dishwasher. Custom royal blue cabinets with stylish brass handles, blend beautifully with the white and grey countertops and backsplash. Lots of space for prep work with an oversized island with electrical outlets and a deep sink. Put up the electronic shades and step right out onto the deck or head down the staircase to the lush green garden, perfect for outdoor entertaining!
Upstairs, a grand King-sized master suite extends through a small foyer offering peace and privacy, with a wall of windows facing the garden below. Comes complete with an en-suite bathroom and large closet.
The second bedroom can easily fit a Queen sized bed, with a wall of windows welcoming in warm southern sunshine. On this level, you also have a third bedroom with a large skylight, a shared bathroom, also with a skylight, and laundry is conveniently located on this level as well. This entire level gets incredible natural sunshine from 4 skylights.
On the garden level, the building’s second entrance leads to the rental and the cellar through a vestibule which gives the owner the option to retain the cellar for private use and keep it as a part of the owner’s duplex, or to include it as a part of the rental. The spacious apartment has an extension off the back, one super large bedroom, multiple closets and a washer & dryer. Rent it out to produce income to cover your monthly expenses!
The finished cellar offers a large open space with 7" ceilings, plus a powder room.
Additional features include hardwood floors, central air, double paned windows, Bluetooth speakers, and brand new roof from 2021 with a 10 year warranty!
Located on a charming block close to transportation, restaurants and shops. Get into Manhattan in 30 minutes with nearby train options: the L at Wilson Ave, the J and Z at Chauncey Street, and the C at Rockaway Ave.
Listing Agents
![Alex Mahgoub]() alex.mahgoub@compass.com
alex.mahgoub@compass.comP: (347)-575-3344
![Martin Eiden]() martin@compass.com
martin@compass.comP: (917)-701-8898
Amenities
- Deck
- Oversized Windows
- Soundproof Windows
- Washer / Dryer in Unit
- Laundry in Building
- Central AC
- Total Renovation
- Chef's Kitchen
Property Details for 1118 Decatur Street
| Status | Contract Signed |
|---|---|
| Days on Market | 91 |
| Taxes | $365 / month |
| Maintenance | - |
| Min. Down Pymt | 10% |
| Total Rooms | 8.0 |
| Compass Type | Multi Family |
| MLS Type | - |
| Year Built | 1899 |
| Views | - |
| Architectural Style | - |
| Lot Size | 1,667 SF / 17' x 100' |
| County | Kings County |
| Buyer's Agent Compensation | 2.5% |
Building
1118 Decatur St
Building Information for 1118 Decatur Street
Property History for 1118 Decatur Street
| Date | Event & Source | Price | Appreciation | Link |
|---|
| Date | Event & Source | Price |
|---|
For completeness, Compass often displays two records for one sale: the MLS record and the public record.
Public Records for 1118 Decatur Street
Schools near 1118 Decatur Street
Rating | School | Type | Grades | Distance |
|---|---|---|---|---|
| Public - | PK to 8 | |||
| Public - | 9 to 12 | |||
| Public - | 6 to 8 | |||
| Public - | PK to 5 |
Rating | School | Distance |
|---|---|---|
P.S. 45 Horace E Greene PublicPK to 8 | ||
Brooklyn School For Math And Researc Public9 to 12 | ||
Evergreen Middle School-Urban Exploration Public6 to 8 | ||
P.S. 377 Alejandina B De Gautier PublicPK to 5 |
School ratings and boundaries are provided by GreatSchools.org and Pitney Bowes. This information should only be used as a reference. Proximity or boundaries shown here are not a guarantee of enrollment. Please reach out to schools directly to verify all information and enrollment eligibility.
Similar Homes
Similar Sold Homes
Homes for Sale near Bushwick
Neighborhoods
Cities
No guarantee, warranty or representation of any kind is made regarding the completeness or accuracy of descriptions or measurements (including square footage measurements and property condition), such should be independently verified, and Compass expressly disclaims any liability in connection therewith. Photos may be virtually staged or digitally enhanced and may not reflect actual property conditions. Offers of compensation are subject to change at the discretion of the seller. No financial or legal advice provided. Equal Housing Opportunity.
This information is not verified for authenticity or accuracy and is not guaranteed and may not reflect all real estate activity in the market. ©2024 The Real Estate Board of New York, Inc., All rights reserved. The source of the displayed data is either the property owner or public record provided by non-governmental third parties. It is believed to be reliable but not guaranteed. This information is provided exclusively for consumers’ personal, non-commercial use. The data relating to real estate for sale on this website comes in part from the IDX Program of OneKey® MLS. Information Copyright 2024, OneKey® MLS. All data is deemed reliable but is not guaranteed accurate by Compass. See Terms of Service for additional restrictions. Compass · Tel: 212-913-9058 · New York, NY Listing information for certain New York City properties provided courtesy of the Real Estate Board of New York’s Residential Listing Service (the "RLS"). The information contained in this listing has not been verified by the RLS and should be verified by the consumer. The listing information provided here is for the consumer’s personal, non-commercial use. Retransmission, redistribution or copying of this listing information is strictly prohibited except in connection with a consumer's consideration of the purchase and/or sale of an individual property. This listing information is not verified for authenticity or accuracy and is not guaranteed and may not reflect all real estate activity in the market. ©2024 The Real Estate Board of New York, Inc., all rights reserved. This information is not guaranteed, should be independently verified and may not reflect all real estate activity in the market. Offers of compensation set forth here are for other RLSParticipants only and may not reflect other agreements between a consumer and their broker.©2024 The Real Estate Board of New York, Inc., All rights reserved.



















