125 East 12th Street, Unit PHA



















Description
*Webster Dictionary's definition for "one of a kind" : a person or thing that is not like any other person or thing.*
That is exactly what this extraordinary penthouse, in the highly coveted Zachary Condominium, is, one of a kind. This four bedroom, four bath home with south, north and west terraces, truly is unique.
The formal entry foyer leads to an open, oversized living/dining room with a wood burning fireplace. Peering through...*Showings Begin September 11th, 2022 from 1PM - 3PM By Appointment Only*
*Webster Dictionary's definition for "one of a kind" : a person or thing that is not like any other person or thing.*
That is exactly what this extraordinary penthouse, in the highly coveted Zachary Condominium, is, one of a kind. This four bedroom, four bath home with south, north and west terraces, truly is unique.
The formal entry foyer leads to an open, oversized living/dining room with a wood burning fireplace. Peering through the white shutters you see the trees, herbs and flowers growing on the first of three large terraces. The first terrace is 650 square feet with two egresses. On the east side is a large seating area, a dining area on the west side, and in the middle is an area for grilling. Beautiful Japanese maples, flower boxes, and herbs surround the space. Off the living room are two pocket doors that open to an office/den and lead to a fully built-in bedroom with en suite bathroom. Off the east side of the living room, closed off with a pocket door for privacy, is a hall with a large storage closet (which could be made into a laundry room), an oversized bedroom and a bathroom with walk-in shower. The main floor is also where you will find the windowed chefs kitchen, which can be entered through the dining room, den, or hallway with a Viking oven that vents out, a Sub Zero refrigerator, open shelving, a walk-in pantry, and a hidden washer and dryer that vents out. As you ascend the curved metal stairway with skylight, you are led to a three station work area. Open the two french doors and you have a lofted bedroom with a den leading to a 567 square foot terrace with plenty of room for a blow up pool, outdoor movies, games and more. Down the hall is another full bathroom. You open a door to the private primary suite whose entry is lined with custom-made closets and drawers and you are struck with 13.5 foot vaulted ceilings. The en suite hotel-like spa bathroom has radiant heated floors, a free-standing tub with window, separate shower with window, and double sinks with cabinets. And it wouldn’t be one of a kind without one more 225 square foot terrace off the primary, to have your morning coffee and evening retreat.
PHA has just completed a full renovation including top of the line energy-efficient A/C and heating system that cools and heats the home in complete silence with controls in each room. The system is one of the most efficient on the market. Add to this brand new custom cabinetry and shelving, renovated bathrooms and kitchen, recessed lighting throughout, a 40 bottle wine fridge and bar, wooden shutters and window treatments, outfitted closets, and newly finished floors. This stunning one of a kind home can now be yours.
The Zachary Condominium was built in the early 1900’s and converted to condos in 1986. Serviced by full time door persons with video security, a super, a handy man and porter. The building also has a beautiful roof deck with a grill, seating, fruit trees, herbs, all for the building residents to enjoy. All of this, just steps from Union Square subway hub, the Farmers Market, West Side Market across the street, Trader Joe’s, Whole Foods, shopping, theaters, and restaurants galore.
Amenities
- Full-Time Doorman
- Private Terrace
- Common Roof Deck
- Working Fireplace
- Decorative Mouldings
- Wet Bar
- Hardwood Floors
- High Ceilings
Property Details for 125 East 12th Street, Unit PHA
| Status | Sold |
|---|---|
| Days on Market | 10 |
| Taxes | $4,121 / month |
| Common Charges | $3,505 / month |
| Min. Down Pymt | - |
| Total Rooms | 9.0 |
| Compass Type | Condo |
| MLS Type | Condominium |
| Year Built | 1930 |
| County | New York County |
| Buyer's Agent Compensation | 3% |
Building
The Zachary
Location
Virtual Tour
Building Information for 125 East 12th Street, Unit PHA
Payment Calculator
$35,894 per month
30 year fixed, 6.15% Interest
$28,268
$4,121
$3,505
Property History for 125 East 12th Street, Unit PHA
| Date | Event & Source | Price |
|---|---|---|
| 10/27/2022 | $5,800,000 +4.1% / yr | |
| 09/16/2022 | Contract Signed Manual | — |
| 09/06/2022 | Listed (Active) Manual | $5,500,000 |
| 07/15/2011 | Sold RealPlus #aa13b2cf46709f316ecc7c41b1a3d30b9358705e | $3,700,000 |
| 07/15/2011 | $3,700,000 | |
| 05/20/2011 | Contract Signed RealPlus #aa13b2cf46709f316ecc7c41b1a3d30b9358705e | $3,700,000 |
| 05/20/2011 | Listed (Active) RealPlus #aa13b2cf46709f316ecc7c41b1a3d30b9358705e | $3,700,000 |
For completeness, Compass often displays two records for one sale: the MLS record and the public record.
Public Records for 125 East 12th Street, Unit PHA
Schools near 125 East 12th Street, Unit PHA
Rating | School | Type | Grades | Distance |
|---|---|---|---|---|
| Public - | PK to 5 | |||
| Public - | PK to 5 | |||
| Public - | PK to 5 | |||
| Public - | PK to 5 |
Rating | School | Distance |
|---|---|---|
S.T.A.R. Academy - PS 63 PublicPK to 5 | ||
The East Village Community School PublicPK to 5 | ||
The Children's Workshop School PublicPK to 5 | ||
Neighborhood School PublicPK to 5 |
School ratings and boundaries are provided by GreatSchools.org and Pitney Bowes. This information should only be used as a reference. Proximity or boundaries shown here are not a guarantee of enrollment. Please reach out to schools directly to verify all information and enrollment eligibility.
Neighborhood Map and Transit
Similar Homes
Similar Sold Homes
Explore Nearby Homes
- Downtown Manhattan Homes for Sale
- East Village Homes for Sale
- Flatiron Homes for Sale
- Gramercy Homes for Sale
- Greenwich Village Homes for Sale
- NoHo Homes for Sale
- Peter Cooper Village Homes for Sale
- StuyTown Homes for Sale
- Lower East Side Homes for Sale
- NoLita Homes for Sale
- Kips Bay Homes for Sale
- Midtown Manhattan Homes for Sale
- Alphabet City Homes for Sale
- SoHo Homes for Sale
- West Village Homes for Sale
- New York Homes for Sale
- Manhattan Homes for Sale
- Brooklyn Homes for Sale
- Queens Homes for Sale
- Hoboken Homes for Sale
- Jersey City Homes for Sale
- Weehawken Homes for Sale
- Union City Homes for Sale
- West New York Homes for Sale
- North Bergen Homes for Sale
- Guttenberg Homes for Sale
- Secaucus Homes for Sale
- Edgewater Homes for Sale
- Kearny Homes for Sale
- Cliffside Park Homes for Sale
- 10012 Homes for Sale
- 10002 Homes for Sale
- 10009 Homes for Sale
- 10010 Homes for Sale
- 10011 Homes for Sale
- 10014 Homes for Sale
- 10016 Homes for Sale
- 10001 Homes for Sale
- 10013 Homes for Sale
- 10121 Homes for Sale
- 10038 Homes for Sale
- 10018 Homes for Sale
- 10119 Homes for Sale
- 10122 Homes for Sale
- 10007 Homes for Sale
No guarantee, warranty or representation of any kind is made regarding the completeness or accuracy of descriptions or measurements (including square footage measurements and property condition), such should be independently verified, and Compass, Inc., its subsidiaries, affiliates and their agents and associated third parties expressly disclaims any liability in connection therewith. Photos may be virtually staged or digitally enhanced and may not reflect actual property conditions. Offers of compensation are subject to change at the discretion of the seller. No financial or legal advice provided. Equal Housing Opportunity.
This information is not verified for authenticity or accuracy and is not guaranteed and may not reflect all real estate activity in the market. ©2026 The Real Estate Board of New York, Inc., All rights reserved. The source of the displayed data is either the property owner or public record provided by non-governmental third parties. It is believed to be reliable but not guaranteed. This information is provided exclusively for consumers’ personal, non-commercial use. The data relating to real estate for sale on this website comes in part from the IDX Program of OneKey® MLS. Information Copyright 2026, OneKey® MLS. All data is deemed reliable but is not guaranteed accurate by Compass. See Terms of Service for additional restrictions. Compass · Tel: 212-913-9058 · New York, NY Listing information for certain New York City properties provided courtesy of the Real Estate Board of New York’s Residential Listing Service (the "RLS"). The information contained in this listing has not been verified by the RLS and should be verified by the consumer. The listing information provided here is for the consumer’s personal, non-commercial use. Retransmission, redistribution or copying of this listing information is strictly prohibited except in connection with a consumer's consideration of the purchase and/or sale of an individual property. This listing information is not verified for authenticity or accuracy and is not guaranteed and may not reflect all real estate activity in the market. ©2026 The Real Estate Board of New York, Inc., all rights reserved. This information is not guaranteed, should be independently verified and may not reflect all real estate activity in the market. Offers of compensation set forth here are for other RLSParticipants only and may not reflect other agreements between a consumer and their broker.©2026 The Real Estate Board of New York, Inc., All rights reserved.








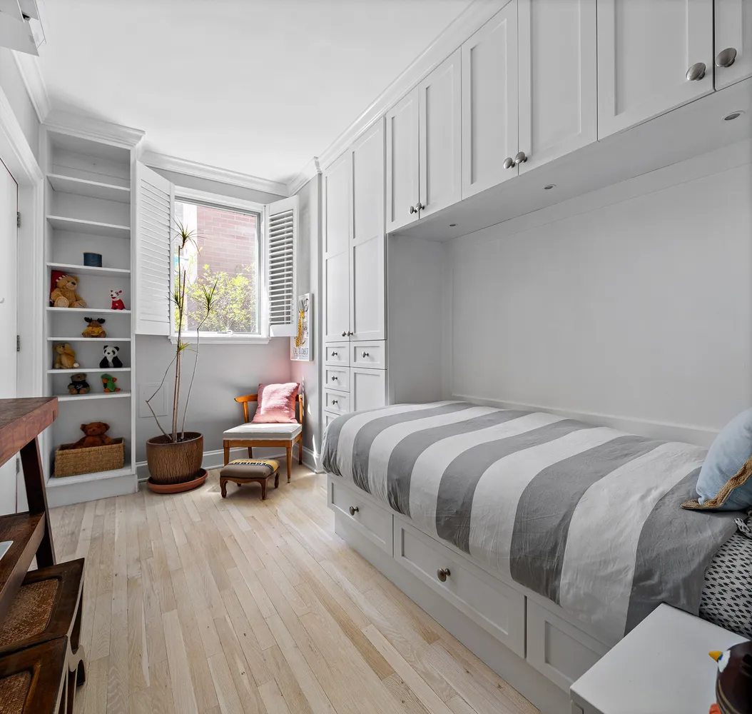

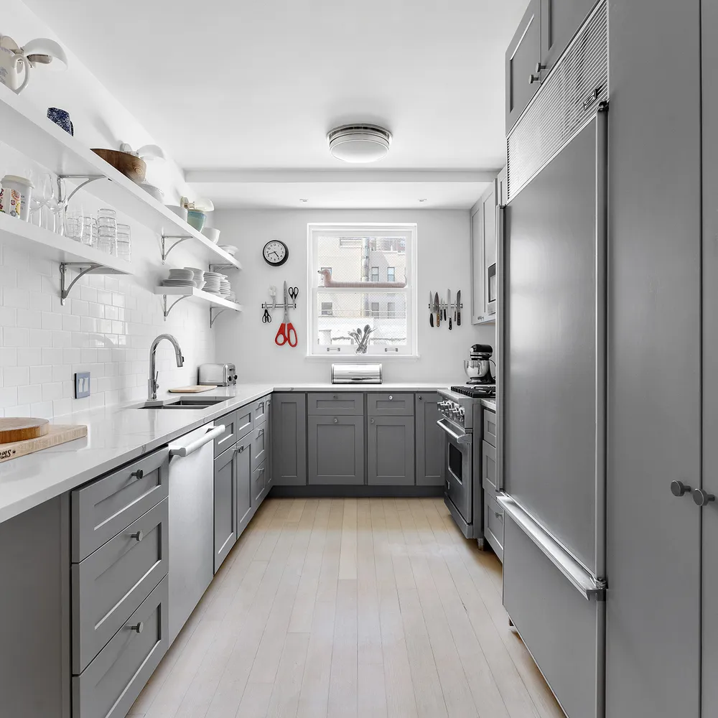
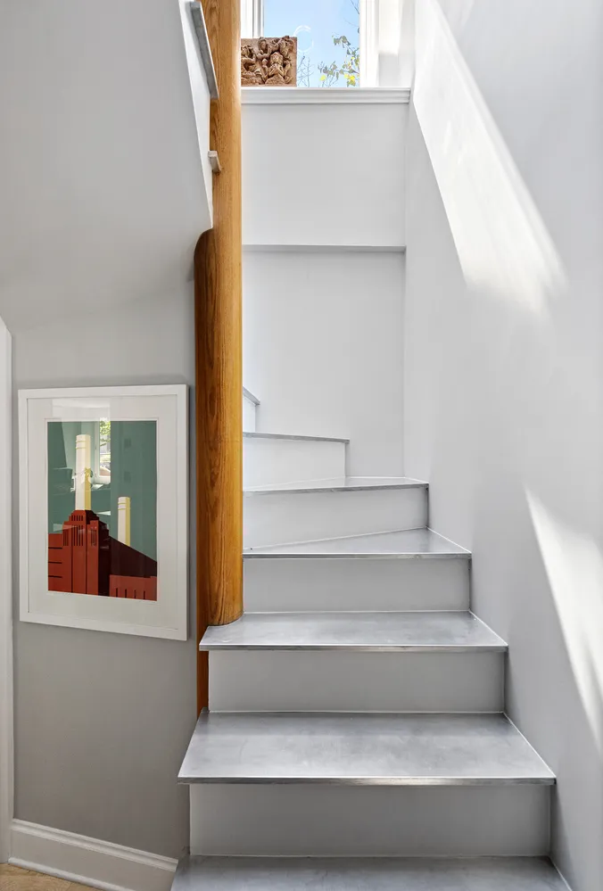
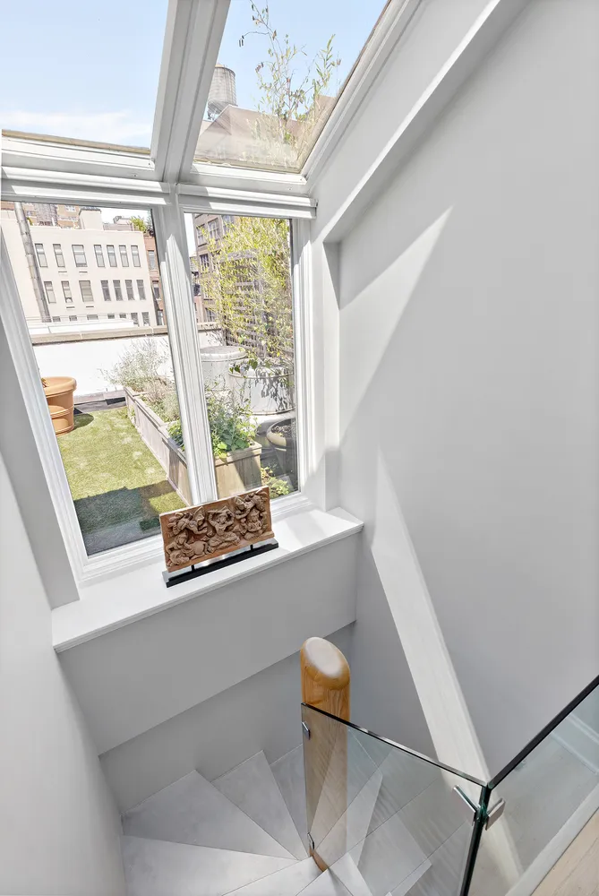

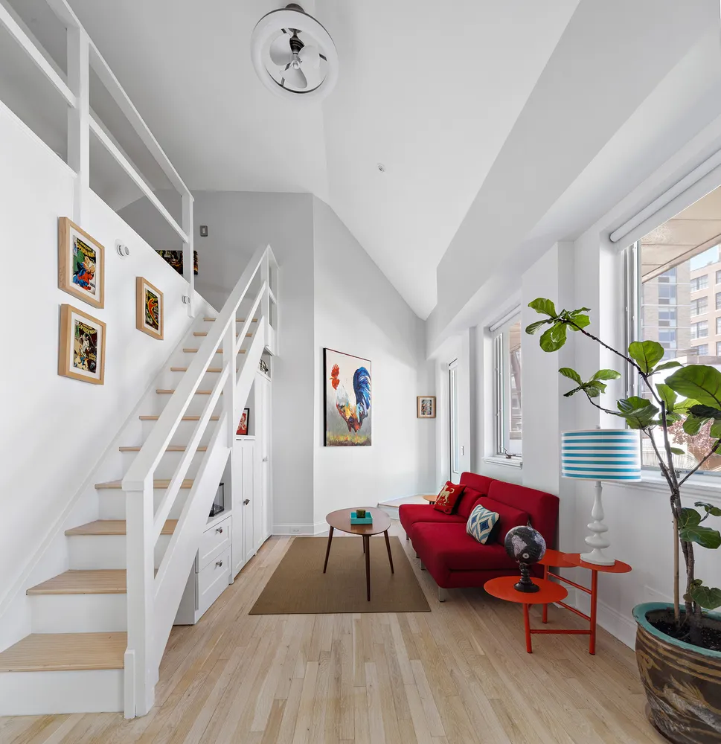
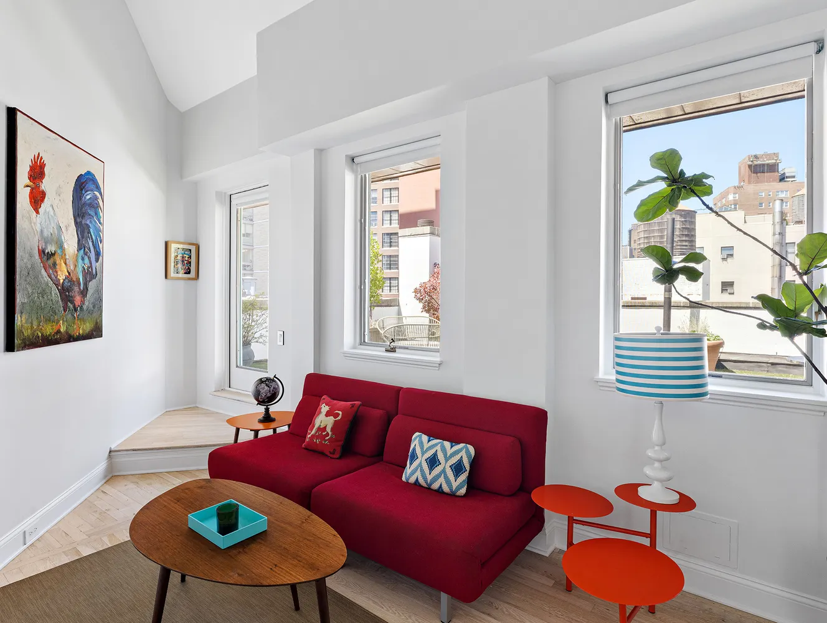
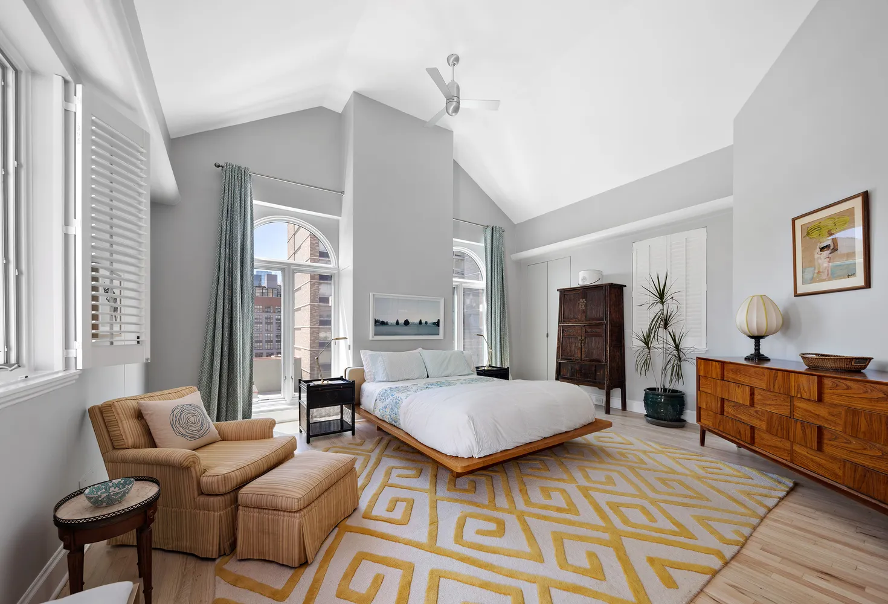


 1
1