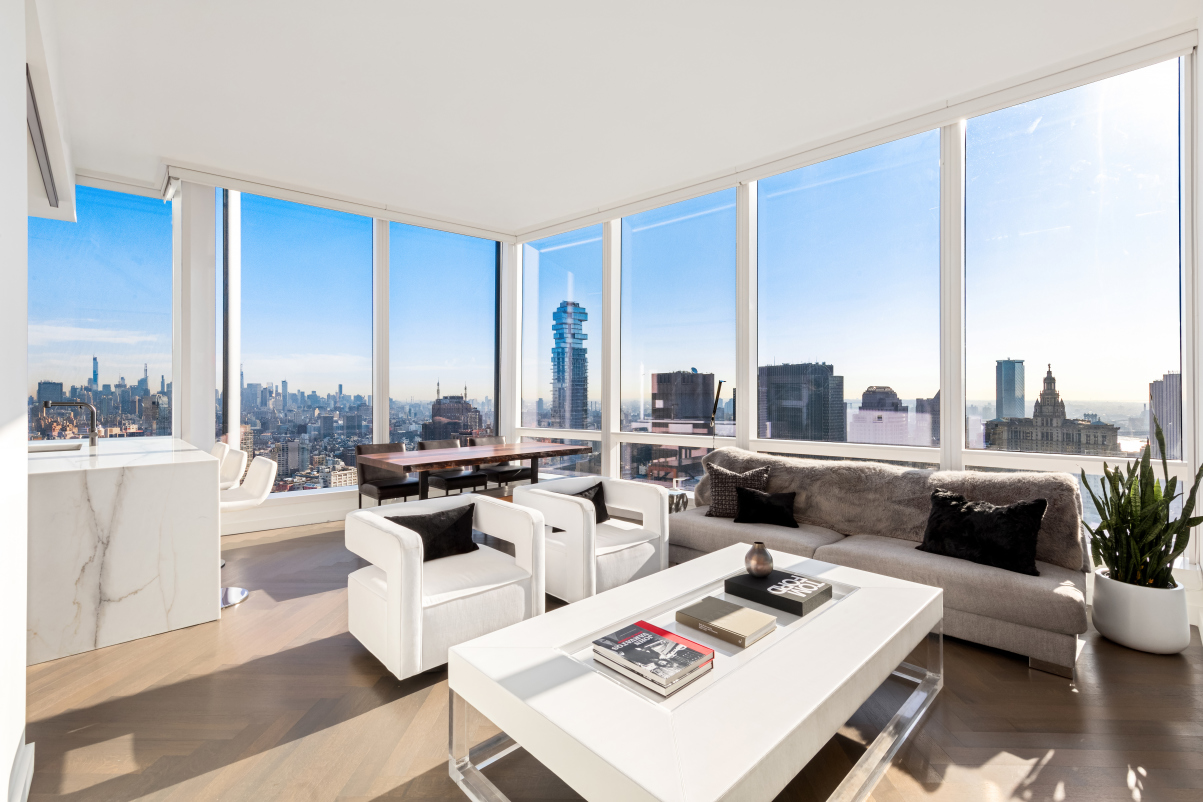111 Murray Street, Unit 44A
Temporarily Off Market
Virtual Tour
Temporarily Off Market
Virtual Tour



















Description
Shared by only one other apartment on the landing, the entry to the home is highly private. After entering through the gracious foyer, the open-plan feel immediately greets you with corner views and light. The chef's kitchen, designed like the rest of the home by AD100 interior designer David Mann, is open to the living and dining area and has fully vented top-of-the-line appliances and finishes. Each bedroom is gracious and enjoys a different perspective of the view, and each has their own en-suite bathroom clad in marble and limestone.
The master bedroom is replete with multiple walk-in closets for ample storage and an enormous and graciously appointed master bathroom with double vanity, soaking tub, and oversized stall shower, all with stunning northern views of the city.
Herringbone-style white oak wood flooring outlines the residence, and it also boasts automatic shades, a full-sized vented washer/dryer, and heated floors in all bathrooms.
111 Murray is a new height in global luxury. The building offers 157 residences over its 800 feet of height, with architecture by KPF, amenities by David Rockwell and landscape architecture by Edmund Hollander. The building offers over 20,000 square feet of indoor and outdoor amenities including full-time concierge and resident manager, fitness center by the Wright Fit, 25-meter pool, plunge pools, hammam, private Dry Bar, children's playroom, teen room, lounges, catering kitchen, patisserie with daily breakfast and coffees, valet parking, and multiple outdoor spaces and gathering areas.
Listing Agents
![Ian Slater]() slater@compass.com
slater@compass.comP: (646)-645-8192
![Michael Koeneke]() michael.koeneke@compass.com
michael.koeneke@compass.comP: (858)-922-4308
Amenities
- Corner Unit
- Full-Time Doorman
- Concierge
- Common Garden
- Common Outdoor Space
- Gym
- Playroom
- Resident's Lounge
Property Details for 111 Murray Street, Unit 44A
| Status | Temporarily Off Market |
|---|---|
| Days on Market | 121 |
| Taxes | $4,513 / month |
| Common Charges | $2,437 / month |
| Min. Down Pymt | - |
| Total Rooms | 6.0 |
| Compass Type | Condo |
| MLS Type | Condominium |
| Year Built | 2018 |
| County | New York County |
| Buyer's Agent Compensation | 2.5% |
Building
111 Murray St
Virtual Tour
Building Information for 111 Murray Street, Unit 44A
Property History for 111 Murray Street, Unit 44A
| Date | Event & Source | Price | Appreciation | Link |
|---|
| Date | Event & Source | Price |
|---|
For completeness, Compass often displays two records for one sale: the MLS record and the public record.
Public Records for 111 Murray Street, Unit 44A
Schools near 111 Murray Street, Unit 44A
Rating | School | Type | Grades | Distance |
|---|---|---|---|---|
| Public - | K to 5 | |||
| Public - | 6 to 8 | |||
| Public - | 6 to 8 | |||
| Public - | 6 to 8 |
Rating | School | Distance |
|---|---|---|
P.S. 234 Independence School PublicK to 5 | ||
Middle 297 Public6 to 8 | ||
Nyc Lab Ms For Collaborative Studies Public6 to 8 | ||
Lower Manhattan Community Middle School Public6 to 8 |
School ratings and boundaries are provided by GreatSchools.org and Pitney Bowes. This information should only be used as a reference. Proximity or boundaries shown here are not a guarantee of enrollment. Please reach out to schools directly to verify all information and enrollment eligibility.
Similar Homes
Similar Sold Homes
Homes for Sale near TriBeCa
No guarantee, warranty or representation of any kind is made regarding the completeness or accuracy of descriptions or measurements (including square footage measurements and property condition), such should be independently verified, and Compass expressly disclaims any liability in connection therewith. Photos may be virtually staged or digitally enhanced and may not reflect actual property conditions. Offers of compensation are subject to change at the discretion of the seller. No financial or legal advice provided. Equal Housing Opportunity.
This information is not verified for authenticity or accuracy and is not guaranteed and may not reflect all real estate activity in the market. ©2025 The Real Estate Board of New York, Inc., All rights reserved. The source of the displayed data is either the property owner or public record provided by non-governmental third parties. It is believed to be reliable but not guaranteed. This information is provided exclusively for consumers’ personal, non-commercial use. The data relating to real estate for sale on this website comes in part from the IDX Program of OneKey® MLS. Information Copyright 2025, OneKey® MLS. All data is deemed reliable but is not guaranteed accurate by Compass. See Terms of Service for additional restrictions. Compass · Tel: 212-913-9058 · New York, NY Listing information for certain New York City properties provided courtesy of the Real Estate Board of New York’s Residential Listing Service (the "RLS"). The information contained in this listing has not been verified by the RLS and should be verified by the consumer. The listing information provided here is for the consumer’s personal, non-commercial use. Retransmission, redistribution or copying of this listing information is strictly prohibited except in connection with a consumer's consideration of the purchase and/or sale of an individual property. This listing information is not verified for authenticity or accuracy and is not guaranteed and may not reflect all real estate activity in the market. ©2025 The Real Estate Board of New York, Inc., all rights reserved. This information is not guaranteed, should be independently verified and may not reflect all real estate activity in the market. Offers of compensation set forth here are for other RLSParticipants only and may not reflect other agreements between a consumer and their broker.©2025 The Real Estate Board of New York, Inc., All rights reserved.




















