11 Mercer Street, Unit 2A
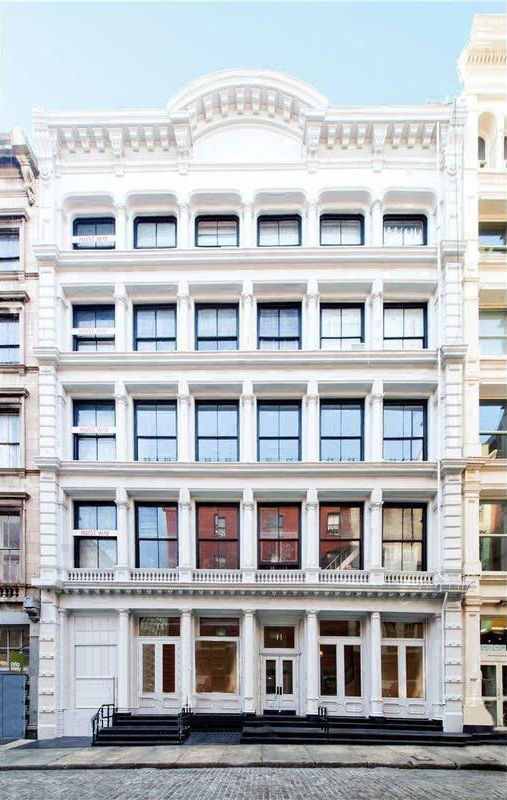
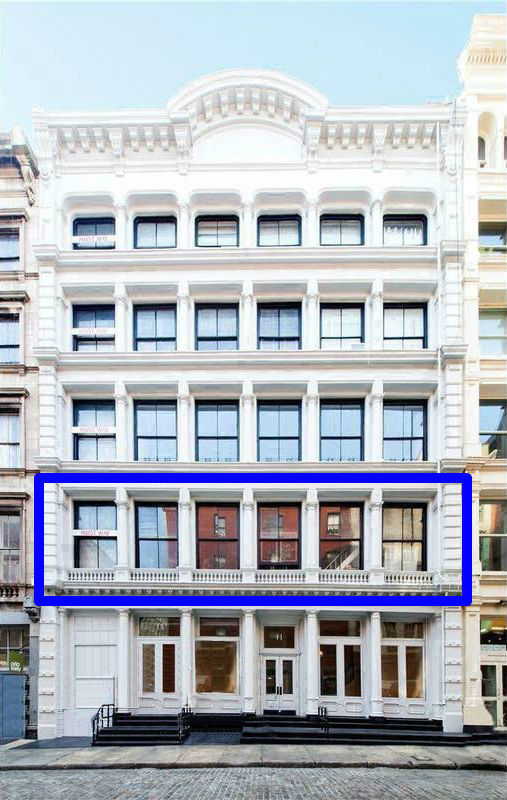
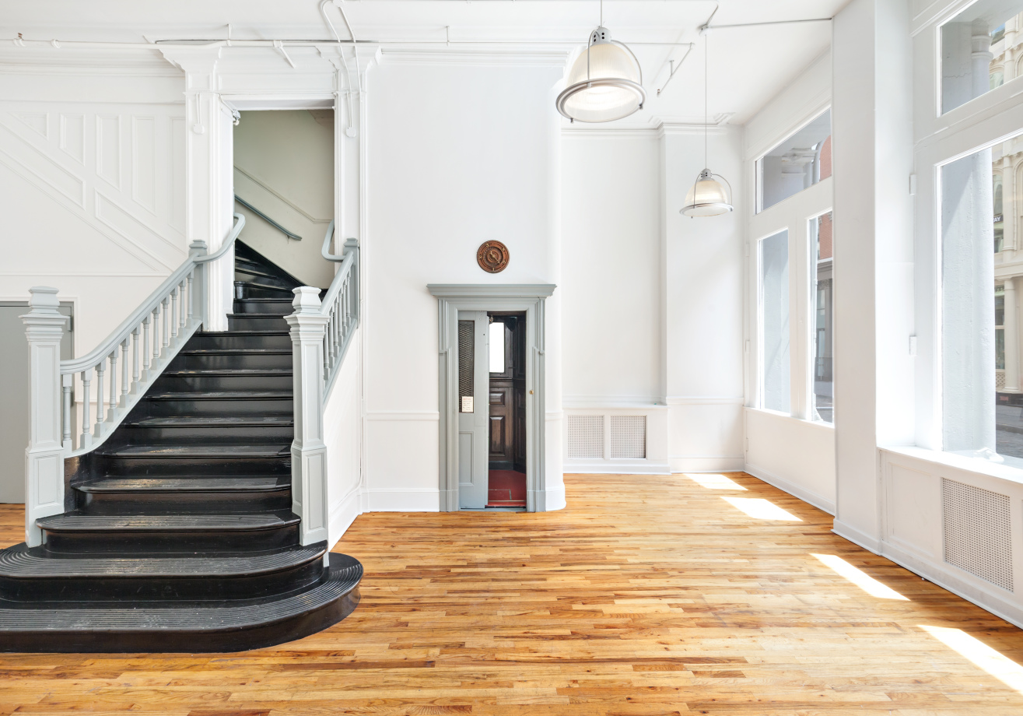
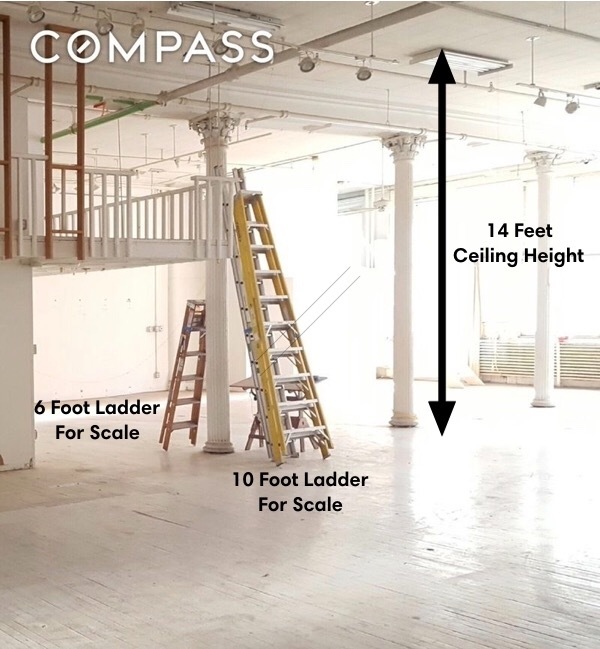
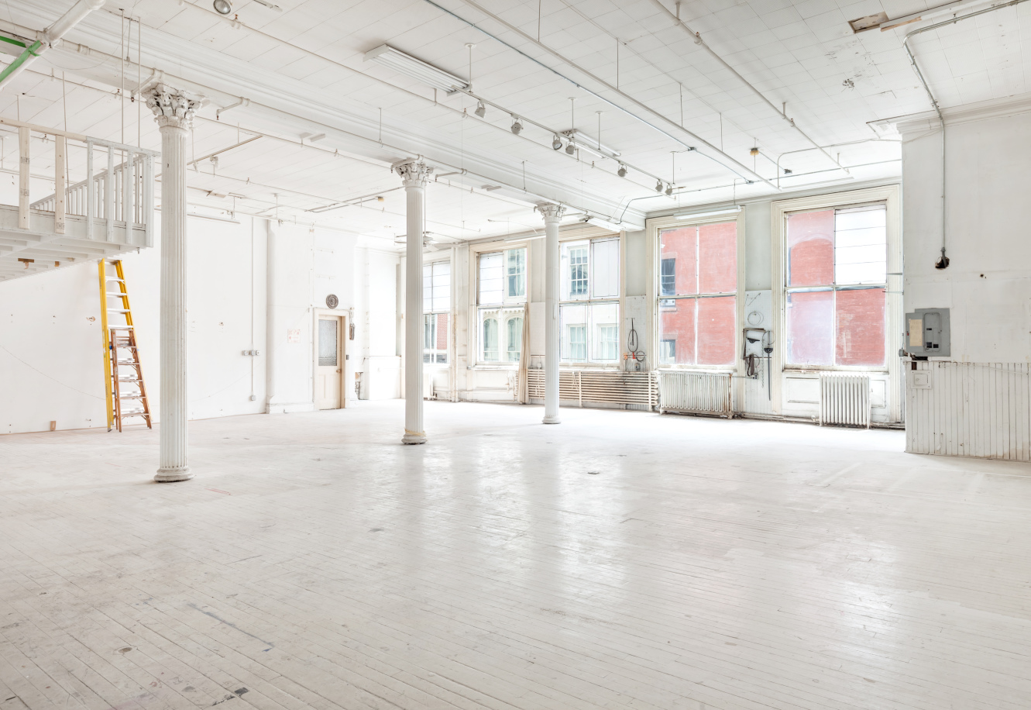
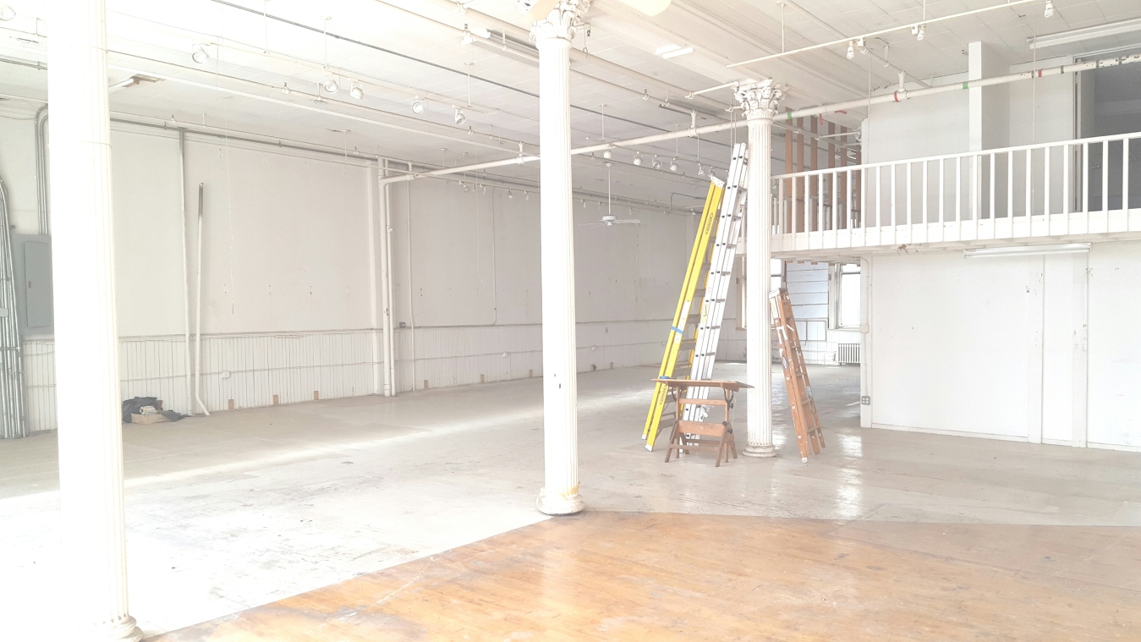
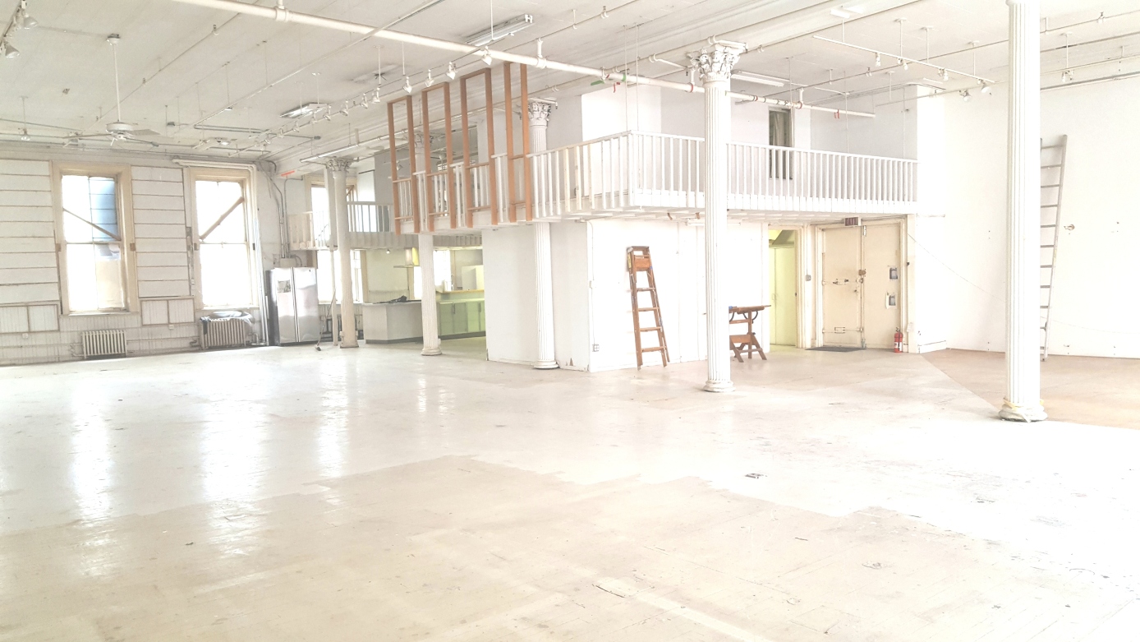
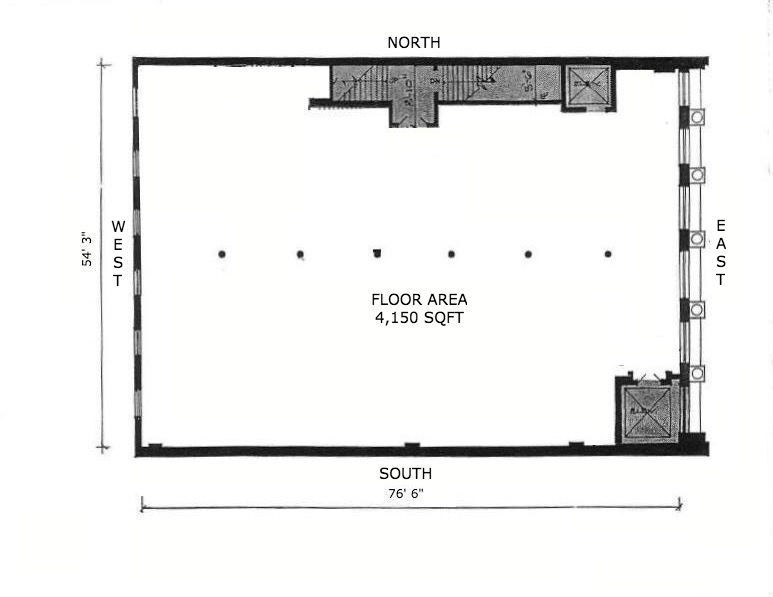
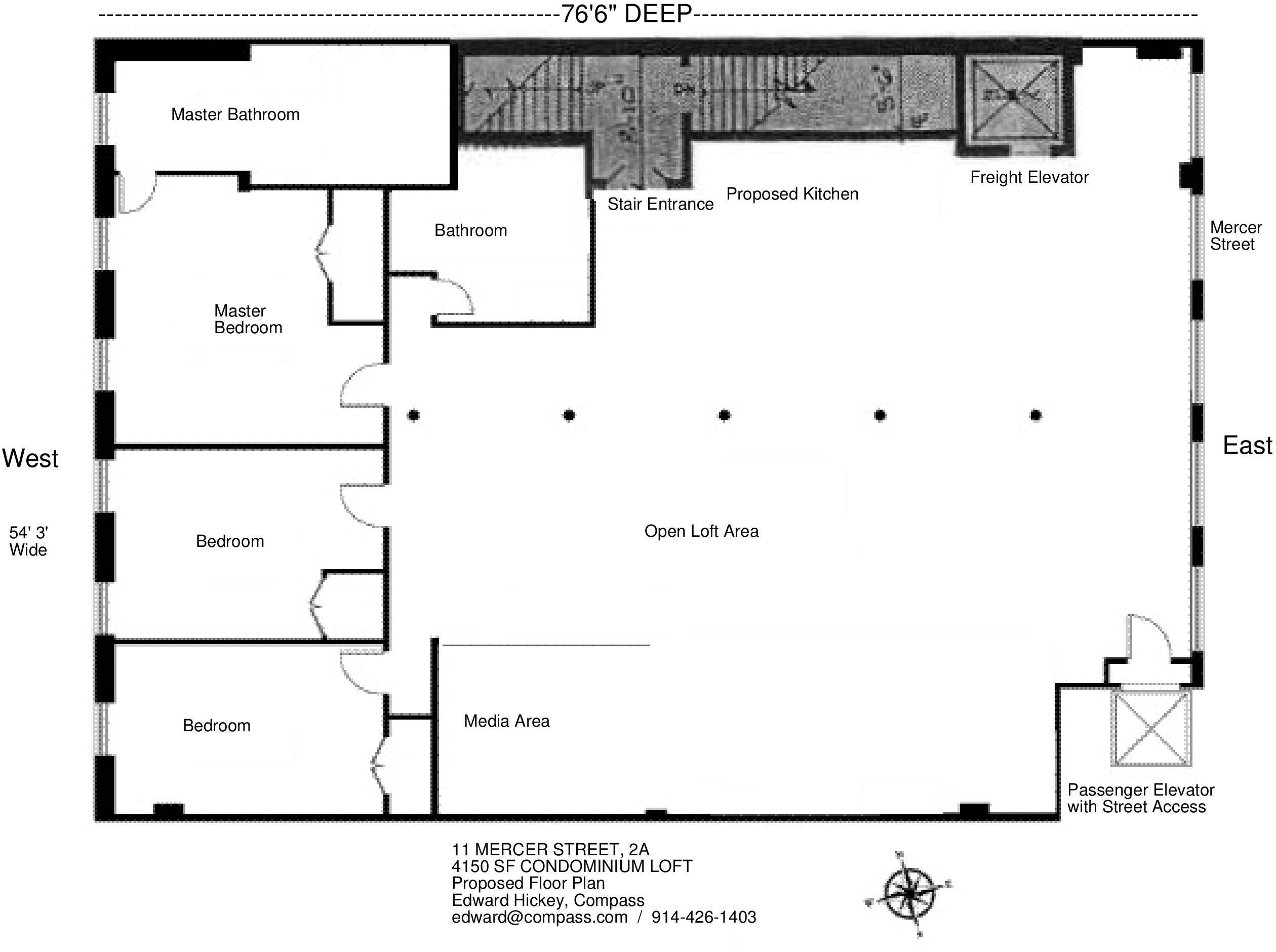
Description
SOHO CONDO LOFT, READY FOR YOUR RENOVATION!
FOR SALE FOR THE FIRST TIME IN ALMOST 30 YEARS!
SUPER WIDE 54+ FEET WITH 14' CEILINGS.
CAST IRON CLASSIC!!!
On an archetypal Soho cobblestone block, in the very heart of the Soho Cast Iron Historic District, and at the junction of Howard and Mercer Streets, is one of the only genuine & original Cast Iron Condominium Lofts left in existence, and it's ready for your renovation!
Over 54 Feet wide, (more than twice as wide as the typical Soho loft)...IN CONTRACT!
SOHO CONDO LOFT, READY FOR YOUR RENOVATION!
FOR SALE FOR THE FIRST TIME IN ALMOST 30 YEARS!
SUPER WIDE 54+ FEET WITH 14' CEILINGS.
CAST IRON CLASSIC!!!
On an archetypal Soho cobblestone block, in the very heart of the Soho Cast Iron Historic District, and at the junction of Howard and Mercer Streets, is one of the only genuine & original Cast Iron Condominium Lofts left in existence, and it's ready for your renovation!
Over 54 Feet wide, (more than twice as wide as the typical Soho loft) and with 14' high ceilings, it's a classic loft that's almost impossible to find, until now! It can easily be converted to three, even four, windowed Bedrooms, and 3+ Bathrooms.
DIMENSIONS:
4,150 Square Feet
(Plus an extra +-750 square feet mezzanine)
(385.5 M2)
54’.25 FT. Wide X 76’.5 FT Long
(16.5 m Wide X 23.3m Long)
14' 3" Ceiling height
(4.42m) Ceiling height
Price: $5,750,000
Real Estate Taxes: $4073 / month +-
Common Charges: $2040 / month +-
Total monthly Charges: $6113. /month +-
Constructed in 1870.
Full Floor Loft
Gorgeous 14 feet tall Cast Iron Corinthian Columns.
The Passenger Elevator, with a sidewalk entrance, opens directly into the loft.
A Freight Elevator, accessed from the Lobby, opens directly into the loft.
5 enormous windows (+-10’ high X 6’ wide) facing East
6 enormous windows facing West.
Located on one of the prettiest and quietest Cobble Stone streets in Soho. This is one of Soho’s last original Artist’s lofts. Rarer still, it’s a Condominium!
Listing Agents
![Edward Hickey]() edward@compass.com
edward@compass.comP: (914)-426-1403
![Elise Flangos]() elise@compass.com
elise@compass.comP: (914)-374-8422
Amenities
- Loft Style
- Entire Floor
- Street Scape
- Exposed Brick
- Columns
- Private Entrance
- Hardwood Floors
- High Ceilings
Property Details for 11 Mercer Street, Unit 2A
| Status | Sold |
|---|---|
| MLS ID | - |
| Days on Market | 133 |
| Taxes | $4,073 / month |
| Common Charges | $2,040 / month |
| Min. Down Pymt | 10% |
| Total Rooms | 7.0 |
| Compass Type | Condo |
| MLS Type | Condo |
| Year Built | 1870 |
| County | New York County |
| Buyer's Agent Compensation | 2.5% |
Building
11 Mercer St
Location
Building Information for 11 Mercer Street, Unit 2A
Payment Calculator
$35,721 per month
30 year fixed, 6.15% Interest
$29,608
$4,073
$2,040
Property History for 11 Mercer Street, Unit 2A
| Date | Event & Source | Price |
|---|---|---|
| 01/12/2018 | Sold Manual | $5,400,000 |
| 01/12/2018 | $5,400,000 | |
| 09/16/2017 | Contract Signed Manual | — |
| 07/18/2017 | Price Change Manual | $5,750,000 |
| 05/05/2017 | Listed (Active) Manual | — |
For completeness, Compass often displays two records for one sale: the MLS record and the public record.
Public Records for 11 Mercer Street, Unit 2A
Schools near 11 Mercer Street, Unit 2A
Rating | School | Type | Grades | Distance |
|---|---|---|---|---|
| Public - | PK to 5 | |||
| Public - | 6 to 8 | |||
| Public - | 6 to 8 | |||
| Public - | 6 to 8 |
Rating | School | Distance |
|---|---|---|
P.S. 3 Charrette School PublicPK to 5 | ||
Lower Manhattan Community Middle School Public6 to 8 | ||
Nyc Lab Ms For Collaborative Studies Public6 to 8 | ||
Middle 297 Public6 to 8 |
School ratings and boundaries are provided by GreatSchools.org and Pitney Bowes. This information should only be used as a reference. Proximity or boundaries shown here are not a guarantee of enrollment. Please reach out to schools directly to verify all information and enrollment eligibility.
Neighborhood Map and Transit
Similar Homes
Similar Sold Homes
Explore Nearby Homes
- Downtown Manhattan Homes for Sale
- Lower East Side Homes for Sale
- Chinatown Homes for Sale
- NoLita Homes for Sale
- SoHo Homes for Sale
- Little Italy Homes for Sale
- Battery Park City Homes for Sale
- Civic Center Homes for Sale
- TriBeCa Homes for Sale
- Hudson Square Homes for Sale
- Two Bridges Homes for Sale
- West Village Homes for Sale
- Greenwich Village Homes for Sale
- Financial District Homes for Sale
- Fulton-Seaport Homes for Sale
- New York Homes for Sale
- Manhattan Homes for Sale
- Jersey City Homes for Sale
- Hoboken Homes for Sale
- Brooklyn Homes for Sale
- Weehawken Homes for Sale
- Union City Homes for Sale
- Queens Homes for Sale
- North Bergen Homes for Sale
- West New York Homes for Sale
- Secaucus Homes for Sale
- Kearny Homes for Sale
- Guttenberg Homes for Sale
- Bayonne Homes for Sale
- Lyndhurst Homes for Sale
- 10007 Homes for Sale
- 10278 Homes for Sale
- 10038 Homes for Sale
- 10282 Homes for Sale
- 10012 Homes for Sale
- 10014 Homes for Sale
- 10002 Homes for Sale
- 10279 Homes for Sale
- 10281 Homes for Sale
- 10003 Homes for Sale
- 10011 Homes for Sale
- 10006 Homes for Sale
- 10009 Homes for Sale
- 10280 Homes for Sale
- 10005 Homes for Sale
No guarantee, warranty or representation of any kind is made regarding the completeness or accuracy of descriptions or measurements (including square footage measurements and property condition), such should be independently verified, and Compass, Inc., its subsidiaries, affiliates and their agents and associated third parties expressly disclaims any liability in connection therewith. Photos may be virtually staged or digitally enhanced and may not reflect actual property conditions. Offers of compensation are subject to change at the discretion of the seller. No financial or legal advice provided. Equal Housing Opportunity.
This information is not verified for authenticity or accuracy and is not guaranteed and may not reflect all real estate activity in the market. ©2026 The Real Estate Board of New York, Inc., All rights reserved. The source of the displayed data is either the property owner or public record provided by non-governmental third parties. It is believed to be reliable but not guaranteed. This information is provided exclusively for consumers’ personal, non-commercial use. The data relating to real estate for sale on this website comes in part from the IDX Program of OneKey® MLS. Information Copyright 2026, OneKey® MLS. All data is deemed reliable but is not guaranteed accurate by Compass. See Terms of Service for additional restrictions. Compass · Tel: 212-913-9058 · New York, NY Listing information for certain New York City properties provided courtesy of the Real Estate Board of New York’s Residential Listing Service (the "RLS"). The information contained in this listing has not been verified by the RLS and should be verified by the consumer. The listing information provided here is for the consumer’s personal, non-commercial use. Retransmission, redistribution or copying of this listing information is strictly prohibited except in connection with a consumer's consideration of the purchase and/or sale of an individual property. This listing information is not verified for authenticity or accuracy and is not guaranteed and may not reflect all real estate activity in the market. ©2026 The Real Estate Board of New York, Inc., all rights reserved. This information is not guaranteed, should be independently verified and may not reflect all real estate activity in the market. Offers of compensation set forth here are for other RLSParticipants only and may not reflect other agreements between a consumer and their broker.©2026 The Real Estate Board of New York, Inc., All rights reserved.











 1
1