11 Beach Street, Unit 2D
Sold 4/6/20
New Construction
Sold 4/6/20
New Construction
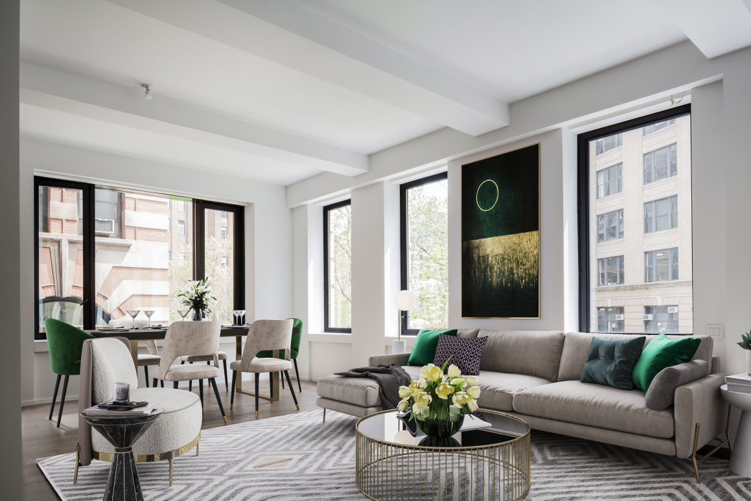
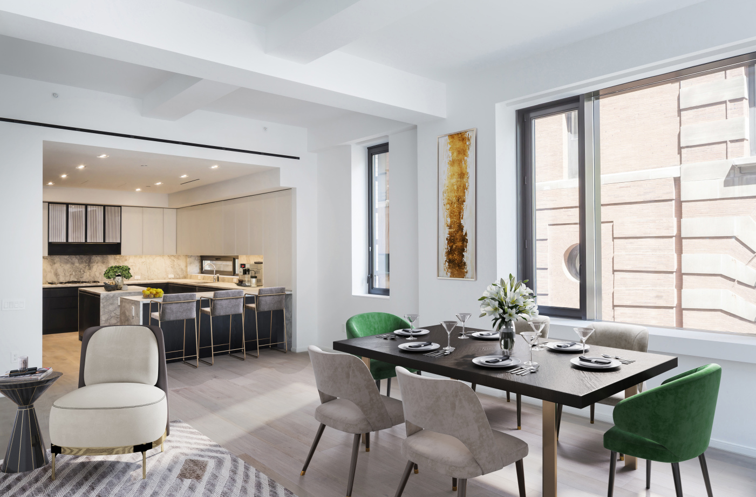
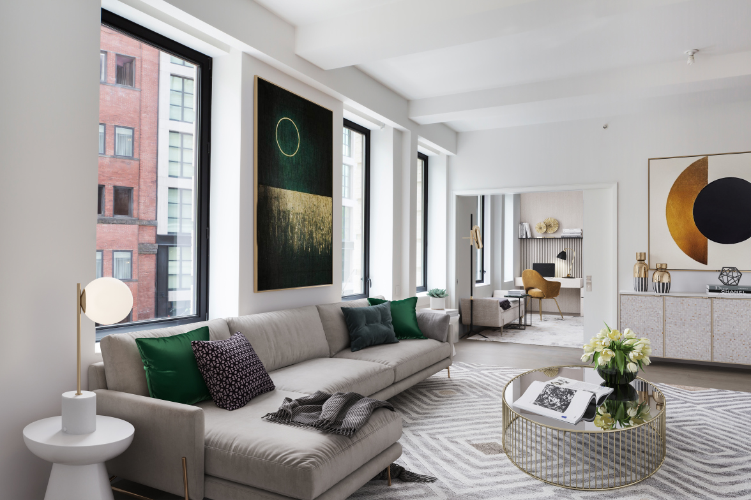

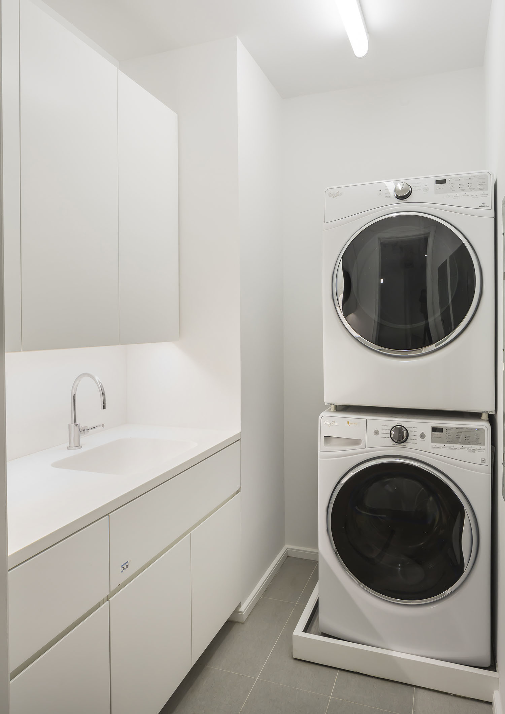
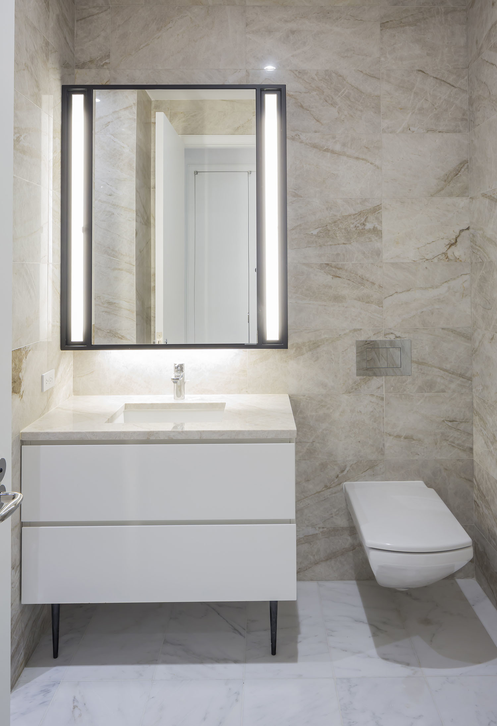
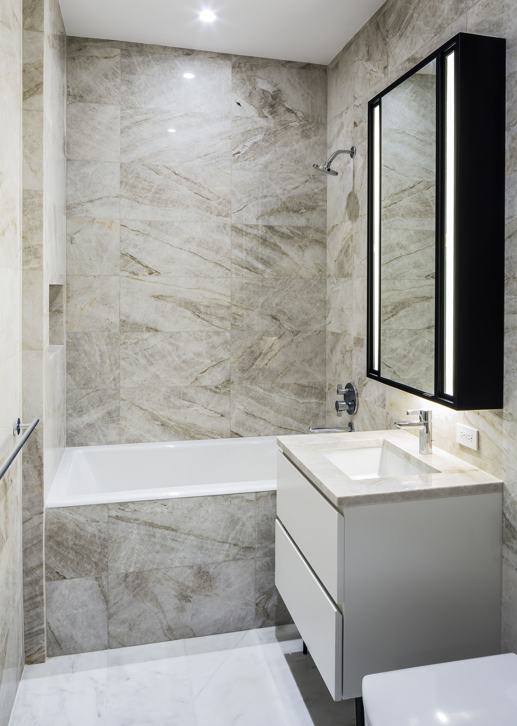
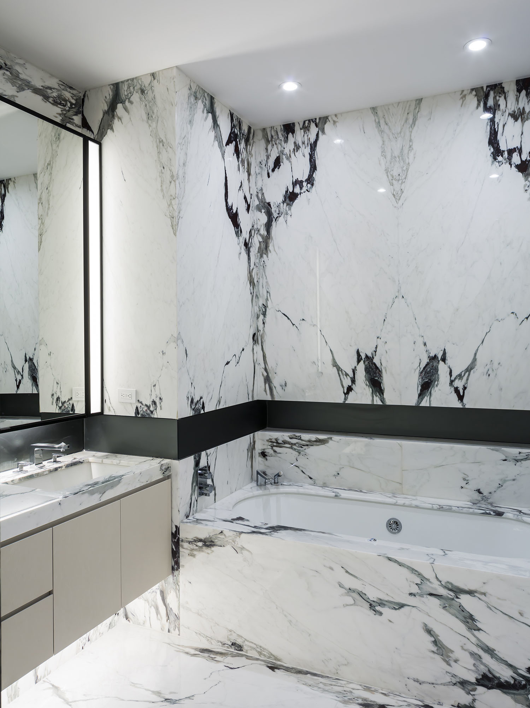
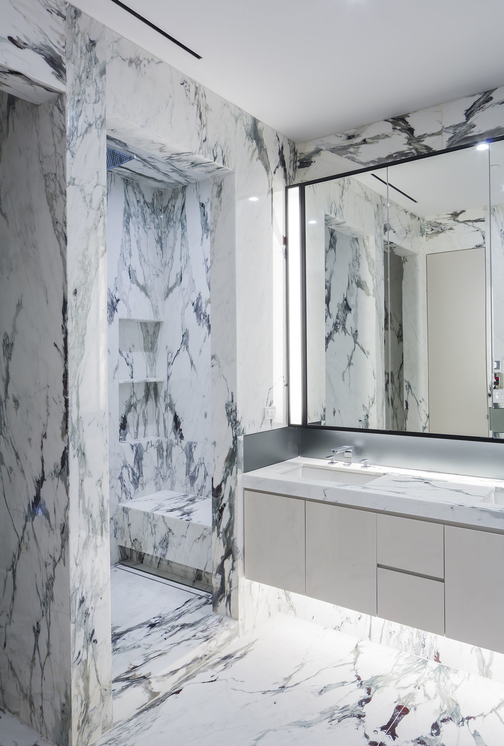
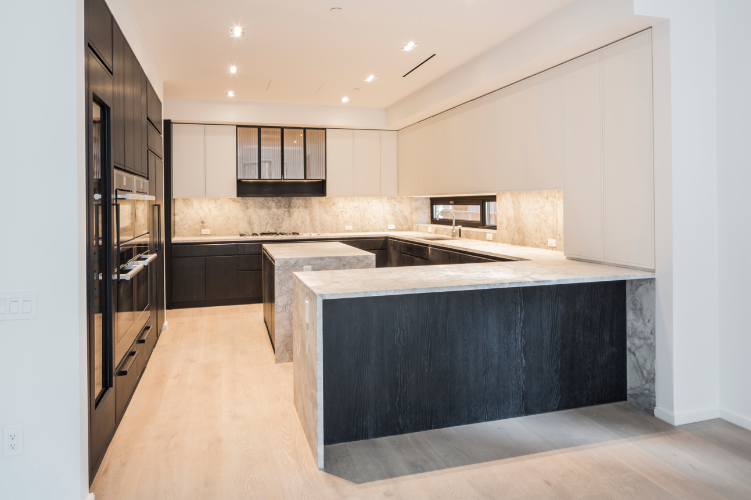

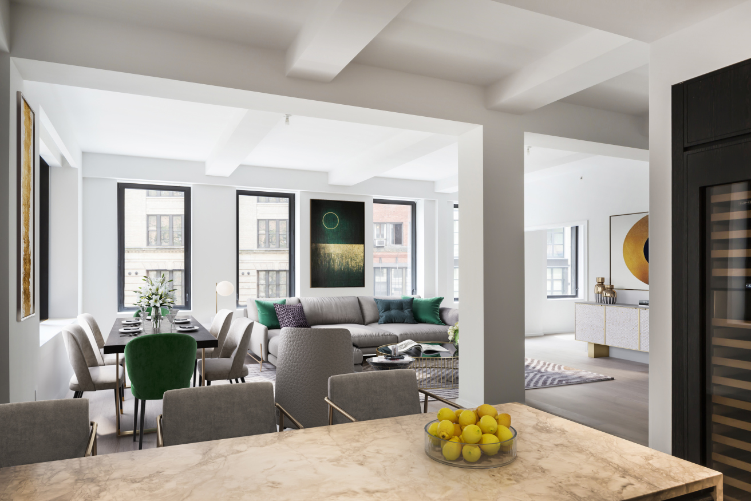
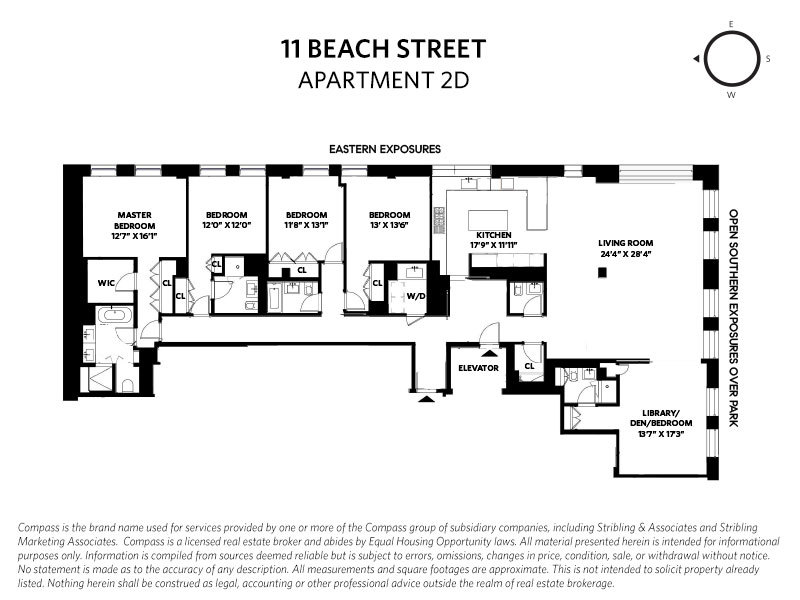
Description
Enter this home directly from the elevator into a large foyer that leads to the expansive corner living/dining room with incredibly high ceilings and 8 Southern and Eastern facing massive windows that overlook the tranquil green space of Tribeca Park. Adjacent to the sprawling living room there is a 5th bedroom and bathroom (or den/office/play-room)....Resale home with a one of a kind layout in a new development doorman condo with 11-12ft ceilings -Sun flooded and quiet! The volume of this home is incredible!
Enter this home directly from the elevator into a large foyer that leads to the expansive corner living/dining room with incredibly high ceilings and 8 Southern and Eastern facing massive windows that overlook the tranquil green space of Tribeca Park. Adjacent to the sprawling living room there is a 5th bedroom and bathroom (or den/office/play-room). The stunning enormous open windowed kitchen overlooks the living room and has been custom fitted with waterfall style marble center island and matching counters, elegant cerused oak custom cabinetry and pantry, top-of-the-line appliances by Miele and Sub-Zero including side-by-side refrigerator/freezer, dual wall ovens and warming drawers, two dishwashers, a full size wine cooler, and built in cooktop with a hood that vents to the outside.
Down the bedroom hall you will find three well-proportioned bedrooms with abundant closet space and 2 full baths. At the end of the hall you will find the master bedroom with unbelievable closets and an enormous 5 fixture bath with Walter Zanger marble and stone, dual sinks, private water closet, and separate shower and a soaking tub with fittings by Dombracht and Waterworks.
This home has generous room proportions throughout, ceiling heights as high as 12ft, central HVAC, 8" hardwood oak floors and a separate laundry room.
This apartment is a comparable elevation to a 3rd floor in another building because of the high ceilings of the lower part of the building.
This 24 hour doorman has a full time super, porters, a state-of-the-art gym, children's playroom and roof deck. This prime location building is in the heart of Tribeca, minutes from Soho and near all subway lines (1,A,C,E,N,R,Q,6).
Listing Agents
![Tracie Golding]() tracie.golding@compass.com
tracie.golding@compass.comP: (917)-837-1918
![Peter Boehm]() peter.boehm@compass.com
peter.boehm@compass.comP: (917)-664-6442
Amenities
- Full-Time Doorman
- Concierge
- Roof Deck
- Common Roof Deck
- Common Outdoor Space
- Gym
- Playroom
- Elevator
Property Details for 11 Beach Street, Unit 2D
| Status | Sold |
|---|---|
| Days on Market | - |
| Taxes | $4,899 / month |
| Common Charges | $3,144 / month |
| Min. Down Pymt | - |
| Total Rooms | 8.0 |
| Compass Type | Condo |
| MLS Type | Condominium |
| Year Built | 2015 |
| Views | None |
| Architectural Style | - |
| County | New York County |
| Buyer's Agent Compensation | 2.5% |
Building
11 Beach
Building Information for 11 Beach Street, Unit 2D
Property History for 11 Beach Street, Unit 2D
| Date | Event & Source | Price | Appreciation | Link |
|---|
| Date | Event & Source | Price |
|---|
For completeness, Compass often displays two records for one sale: the MLS record and the public record.
Public Records for 11 Beach Street, Unit 2D
Schools near 11 Beach Street, Unit 2D
Rating | School | Type | Grades | Distance |
|---|---|---|---|---|
| Public - | K to 5 | |||
| Public - | 6 to 8 | |||
| Public - | 6 to 8 | |||
| Public - | 6 to 8 |
Rating | School | Distance |
|---|---|---|
P.S. 234 Independence School PublicK to 5 | ||
Lower Manhattan Community Middle School Public6 to 8 | ||
Nyc Lab Ms For Collaborative Studies Public6 to 8 | ||
Middle 297 Public6 to 8 |
School ratings and boundaries are provided by GreatSchools.org and Pitney Bowes. This information should only be used as a reference. Proximity or boundaries shown here are not a guarantee of enrollment. Please reach out to schools directly to verify all information and enrollment eligibility.
Similar Homes
Similar Sold Homes
Homes for Sale near TriBeCa
Neighborhoods
Cities
No guarantee, warranty or representation of any kind is made regarding the completeness or accuracy of descriptions or measurements (including square footage measurements and property condition), such should be independently verified, and Compass expressly disclaims any liability in connection therewith. Photos may be virtually staged or digitally enhanced and may not reflect actual property conditions. Offers of compensation are subject to change at the discretion of the seller. No financial or legal advice provided. Equal Housing Opportunity.
This information is not verified for authenticity or accuracy and is not guaranteed and may not reflect all real estate activity in the market. ©2025 The Real Estate Board of New York, Inc., All rights reserved. The source of the displayed data is either the property owner or public record provided by non-governmental third parties. It is believed to be reliable but not guaranteed. This information is provided exclusively for consumers’ personal, non-commercial use. The data relating to real estate for sale on this website comes in part from the IDX Program of OneKey® MLS. Information Copyright 2025, OneKey® MLS. All data is deemed reliable but is not guaranteed accurate by Compass. See Terms of Service for additional restrictions. Compass · Tel: 212-913-9058 · New York, NY Listing information for certain New York City properties provided courtesy of the Real Estate Board of New York’s Residential Listing Service (the "RLS"). The information contained in this listing has not been verified by the RLS and should be verified by the consumer. The listing information provided here is for the consumer’s personal, non-commercial use. Retransmission, redistribution or copying of this listing information is strictly prohibited except in connection with a consumer's consideration of the purchase and/or sale of an individual property. This listing information is not verified for authenticity or accuracy and is not guaranteed and may not reflect all real estate activity in the market. ©2025 The Real Estate Board of New York, Inc., all rights reserved. This information is not guaranteed, should be independently verified and may not reflect all real estate activity in the market. Offers of compensation set forth here are for other RLSParticipants only and may not reflect other agreements between a consumer and their broker.©2025 The Real Estate Board of New York, Inc., All rights reserved.














