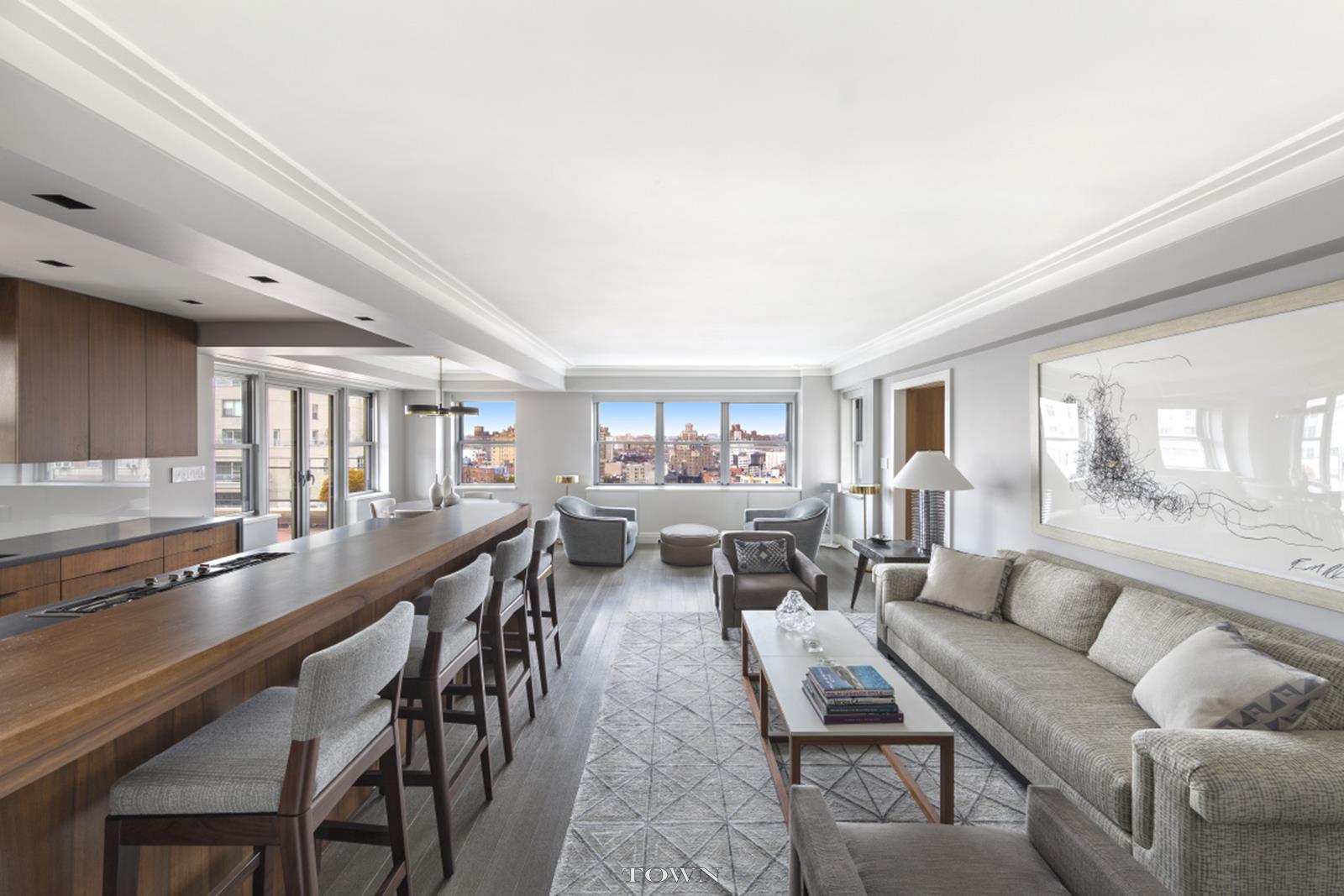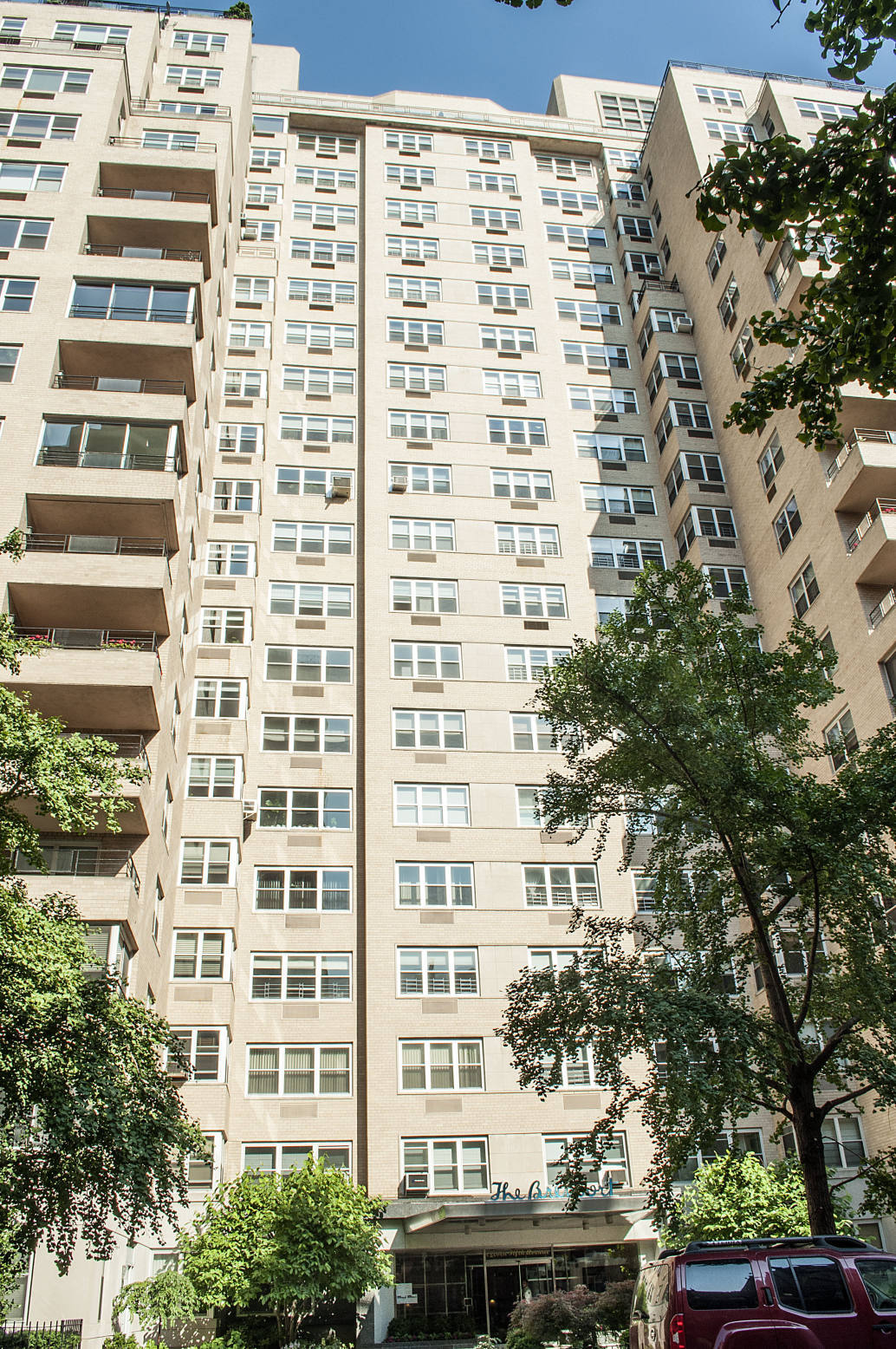11 5th Avenue, Unit 17C












Description
This meticulously renovated high-floor two-bedroom, two-bathroom home offers an unparalleled combination of indoor and outdoor space as well as sweeping views of Manhattan in one of lower Fifth Avenues most coveted buildings.
Every detail of this luxurious Greenwich Village home was carefully designed for style, comfort and sophistication. A formal gallery entry leads you to the spacious open-plan great room providing 280-degree views to the west, north and south, including the Empire State Building....
This meticulously renovated high-floor two-bedroom, two-bathroom home offers an unparalleled combination of indoor and outdoor space as well as sweeping views of Manhattan in one of lower Fifth Avenues most coveted buildings.
Every detail of this luxurious Greenwich Village home was carefully designed for style, comfort and sophistication. A formal gallery entry leads you to the spacious open-plan great room providing 280-degree views to the west, north and south, including the Empire State Building. You and your guests will enjoy indoor-outdoor living with light-filled interiors and a perfectly integrated massive terrace, both providing magnificent space for dining, entertaining and relaxing. The gourmet chef's kitchen is outfitted with beautifully crafted walnut cabinetry and island/breakfast bar, a Nero Anthracite quartz countertop, full range of state-art-art appliances by Miele, and a 132-bottle Sub-Zero wine refrigerator. The homes elegant master suite is well-planned with a custom addition of a teak wood dressing area and walk-in-closet. The suite also features chic wallcoverings, city quiet windows, and a spa like master bath appointed with Axor fixtures, a built-in large rain shower, floating Toto toilet, and a dual-sink vanity in Italian white glass. Off the living room, a smart pocket door reveals a luxurious white oak paneled den/bedroom filled with convenient built-ins and lovely open views. The second full bathroom features a tile floor made of honed Ferrara marble laid in a herringbone pattern, stylish wall coverings, a Caesar Stone topped vanity, Axor fixtures and another floating Toto toilet. Top-of-the-line details throughout the apartment include electric shades in every room, Lutron lighting, new oak hardwood floors, and a home automation system that controls Bose surround sound speakers. Additional large closets and in-unit Bosch washer-dryer add to this luxe home's abundant appeal.
Centrally located on the Gold Coast of Greenwich Village, The Brevoort is one of the citys most sought-after post-war cooperatives. Amenities in this pet-friendly elevator building include 24-hour doorman and concierge service, resident manager, a grand lobby with gardens, a gym, parking garage, bike room, on-site laundry and additional storage. The building has recently been upgraded with a plethora of eco-friendly features, including new windows, upgraded electrical and more. Situated on lower Fifth Avenue, between Washington Square Park and Union Square, all the restaurants, shopping, entertainment and cultural venues that make the Village one of the worlds most desirable residential enclaves are within just a few blocks. With nearby access to Union Square and the West 4th Street station, transportation is a breeze, with A/C/E, B/D/F/M, 4/5/6, N/Q/R/W, 1 and L trains all close
Listing Agents
![Jared Barnett]() jared.barnett@compass.com
jared.barnett@compass.comP: (310)-666-0627
![Augusto Bittencourt]() augusto.bittencourt@compass.com
augusto.bittencourt@compass.comP: (646)-397-4818
Amenities
- Corner Unit
- Full-Time Doorman
- Concierge
- Open Views
- Private Terrace
- Common Garden
- Common Outdoor Space
- Gym
Property Details for 11 5th Avenue, Unit 17C
| Status | Sold |
|---|---|
| MLS ID | - |
| Days on Market | 13 |
| Taxes | - |
| Maintenance | $3,699 / month |
| Min. Down Pymt | 40% |
| Total Rooms | 6.0 |
| Compass Type | Co-op |
| MLS Type | Co-op |
| Year Built | 1955 |
| County | New York County |
| Buyer's Agent Compensation | 2.5% |
Building
The Brevoort
Location
Building Information for 11 5th Avenue, Unit 17C
Payment Calculator
$18,631 per month
30 year fixed, 6.845% Interest
$14,932
$0
$3,699
Property History for 11 5th Avenue, Unit 17C
| Date | Event & Source | Price |
|---|---|---|
| 08/10/2018 | Sold Manual | $3,800,000 |
| 08/10/2018 | $3,800,000 | |
| 08/10/2018 | $3,800,000 +7.1% / yr | |
| 08/09/2018 | Sold Manual | $3,800,000 |
| 05/15/2018 | Contract Signed Manual | — |
| 05/01/2018 | Listed (Active) Manual | $3,995,000 |
| 04/30/2018 | Permanently Off Market Manual | $3,995,000 |
| 03/30/2018 | Listed (Active) Manual | $3,995,000 |
| 02/20/2014 | $2,800,000 |
For completeness, Compass often displays two records for one sale: the MLS record and the public record.
Public Records for 11 5th Avenue, Unit 17C
Schools near 11 5th Avenue, Unit 17C
Rating | School | Type | Grades | Distance |
|---|---|---|---|---|
| Public - | PK to 5 | |||
| Public - | 6 to 8 | |||
| Public - | 6 to 8 | |||
| Public - | 6 to 8 |
Rating | School | Distance |
|---|---|---|
P.S. 41 Greenwich Village PublicPK to 5 | ||
Middle 297 Public6 to 8 | ||
Nyc Lab Ms For Collaborative Studies Public6 to 8 | ||
Lower Manhattan Community Middle School Public6 to 8 |
School ratings and boundaries are provided by GreatSchools.org and Pitney Bowes. This information should only be used as a reference. Proximity or boundaries shown here are not a guarantee of enrollment. Please reach out to schools directly to verify all information and enrollment eligibility.
Neighborhood Map and Transit
Similar Homes
Similar Sold Homes
Homes for Sale near Greenwich Village
No guarantee, warranty or representation of any kind is made regarding the completeness or accuracy of descriptions or measurements (including square footage measurements and property condition), such should be independently verified, and Compass expressly disclaims any liability in connection therewith. Photos may be virtually staged or digitally enhanced and may not reflect actual property conditions. Offers of compensation are subject to change at the discretion of the seller. No financial or legal advice provided. Equal Housing Opportunity.
This information is not verified for authenticity or accuracy and is not guaranteed and may not reflect all real estate activity in the market. ©2025 The Real Estate Board of New York, Inc., All rights reserved. The source of the displayed data is either the property owner or public record provided by non-governmental third parties. It is believed to be reliable but not guaranteed. This information is provided exclusively for consumers’ personal, non-commercial use. The data relating to real estate for sale on this website comes in part from the IDX Program of OneKey® MLS. Information Copyright 2025, OneKey® MLS. All data is deemed reliable but is not guaranteed accurate by Compass. See Terms of Service for additional restrictions. Compass · Tel: 212-913-9058 · New York, NY Listing information for certain New York City properties provided courtesy of the Real Estate Board of New York’s Residential Listing Service (the "RLS"). The information contained in this listing has not been verified by the RLS and should be verified by the consumer. The listing information provided here is for the consumer’s personal, non-commercial use. Retransmission, redistribution or copying of this listing information is strictly prohibited except in connection with a consumer's consideration of the purchase and/or sale of an individual property. This listing information is not verified for authenticity or accuracy and is not guaranteed and may not reflect all real estate activity in the market. ©2025 The Real Estate Board of New York, Inc., all rights reserved. This information is not guaranteed, should be independently verified and may not reflect all real estate activity in the market. Offers of compensation set forth here are for other RLSParticipants only and may not reflect other agreements between a consumer and their broker.©2025 The Real Estate Board of New York, Inc., All rights reserved.













