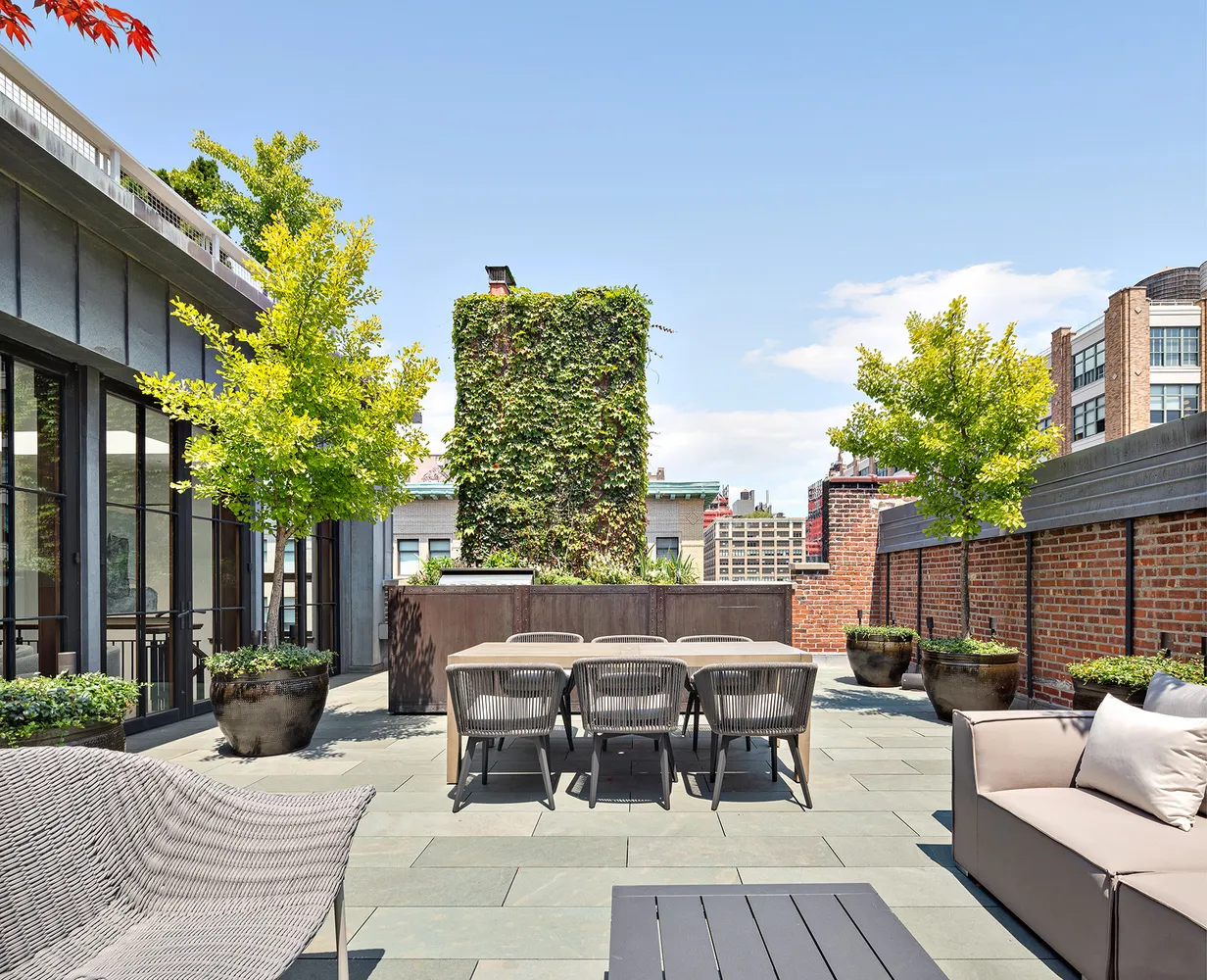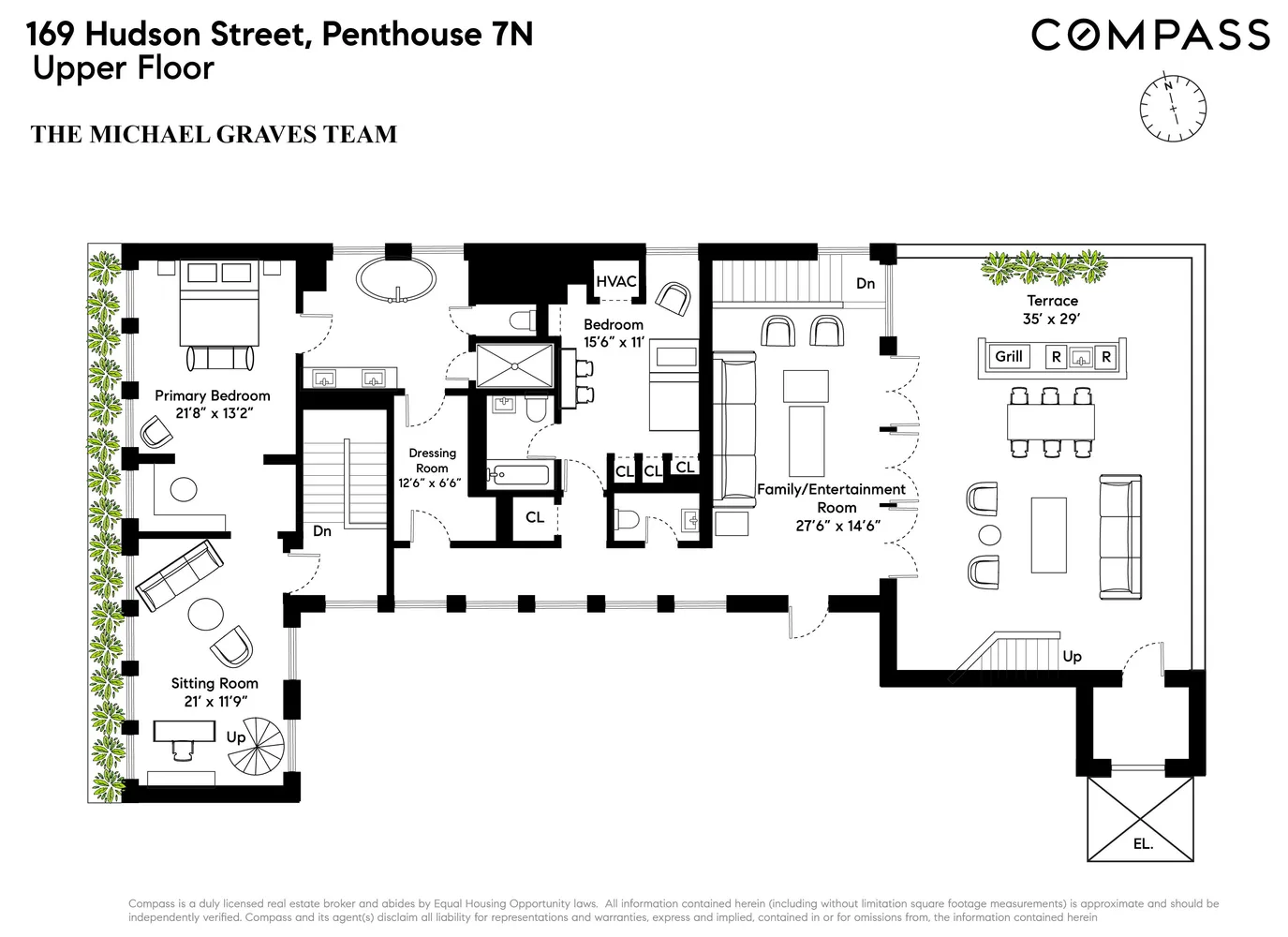169 Hudson Street, Unit PH7N










































Description
With over 5,000 square feet of indoor space and 2,500 square feet of private outdoor space, this 4-bedroom home has been immaculately renovated preserving beautiful original details while incorporating contemporary luxury elements.
The private keyed elevator opens into a brightly lit foyer,...Newly renovated in 2022, this expansive and custom designed penthouse boasts a sprawling well-proportioned layout, rooftop infinity-pool and expansive private outdoor space atop the Roebling Building in Tribeca.
With over 5,000 square feet of indoor space and 2,500 square feet of private outdoor space, this 4-bedroom home has been immaculately renovated preserving beautiful original details while incorporating contemporary luxury elements.
The private keyed elevator opens into a brightly lit foyer, leading to a stunning sun-drenched great room on the first floor of this duplex. The lofty open floor plan is appointed with the perfect mix of mahogany trim and reclaimed chestnut with radiant heated hardwood floors throughout and oil rubbed bronze Nanz door and cabinet hardware and hinges.
An art collector's dream, the immense living space boasts a stunning black Belgian marble wood burning fireplace. Beyond the dining area is a tastefully designed kitchen with custom mahogany cabinetry and soapstone countertops. An oversized Viking gas range, two Viking convection ovens, a Subzero refrigerator and freezer, and two Miele dishwashers provide the perfect setting for professional chefs and caterers.
The hidden butler's pantry has a full-size wine fridge, a second Subzero fridge, and a generous amount of storage space. Beyond the hallway lit by custom Art Donovan fixtures are two sizable ensuite bedrooms. The grand sky lit staircase leads to the second level.
Occupying the entire West-facing wing, the primary suite features a large sitting area/office space with a custom-made cast-iron spiral staircase leading to the roof deck. The designer primary bath has a steam shower, deep soaking ceramic tub, and Waterworks fixtures.
Opposite the primary wing is the fourth ensuite bedroom, beyond which is the expansive sunroom. With three sets of French glass doors opening out to the rooftop terrace, this large and versatile room is perfect for entertaining in all seasons. The first of three private outdoor spaces, this terrace boasts an outdoor kitchen and ample seating space. The second terrace features a wet bar, leading to the crown jewel atop this penthouse - the custom-built infinity pool overlooking the famed downtown skyline. All three spaces are artfully landscaped with lush greenery in custom-made copper-plated planters to maximize privacy.
Designed for convenience and comfort, PH7N has a multi-zoned Nest controlled heating and air conditioning system, ample storage space, and a large laundry room.
169 Hudson Street is a 14-unit luxurious loft condominium building that offers a 24-hour attended lobby, dedicated super, fitness room and residential storage. Situated in the heart of Tribeca, local neighborhood favorites such as Bubby’s, the Greenwich Hotel, and Brandy Library make this residence the perfect location for the discerning downtown buyer.
Amenities
- Penthouse
- Primary Ensuite
- Doorman
- Full-Time Doorman
- Private Roof Deck
- Deck
- Common Roof Deck
- Gym
Property Details for 169 Hudson Street, Unit PH7N
| Status | Sold |
|---|---|
| Days on Market | 68 |
| Taxes | $11,704 / month |
| Common Charges | $7,667 / month |
| Min. Down Pymt | - |
| Total Rooms | 8.0 |
| Compass Type | Condo |
| MLS Type | Condominium |
| Year Built | 1915 |
| County | New York County |
| Buyer's Agent Compensation | 2.5% |
Building
169 Hudson St
Location
Building Information for 169 Hudson Street, Unit PH7N
Payment Calculator
$97,352 per month
30 year fixed, 6.15% Interest
$77,981
$11,704
$7,667
Property History for 169 Hudson Street, Unit PH7N
| Date | Event & Source | Price |
|---|---|---|
| 10/04/2023 | $16,000,000 | |
| 10/04/2023 | $16,000,000 | |
| 08/29/2023 | — | |
| 03/02/2023 | $19,800,000 | |
| 09/16/2022 | Sold Manual | $16,000,000 |
| 09/16/2022 | $16,000,000 | |
| 07/09/2022 | Listed (Active) Manual | $16,990,000 |
| 07/30/2013 | $24,000,000 | |
| 01/08/2013 | $24,000,000 |
For completeness, Compass often displays two records for one sale: the MLS record and the public record.
Public Records for 169 Hudson Street, Unit PH7N
Schools near 169 Hudson Street, Unit PH7N
Rating | School | Type | Grades | Distance |
|---|---|---|---|---|
| Public - | K to 5 | |||
| Public - | 6 to 8 | |||
| Public - | 6 to 8 | |||
| Public - | 6 to 8 |
Rating | School | Distance |
|---|---|---|
P.S. 234 Independence School PublicK to 5 | ||
Lower Manhattan Community Middle School Public6 to 8 | ||
Nyc Lab Ms For Collaborative Studies Public6 to 8 | ||
Middle 297 Public6 to 8 |
School ratings and boundaries are provided by GreatSchools.org and Pitney Bowes. This information should only be used as a reference. Proximity or boundaries shown here are not a guarantee of enrollment. Please reach out to schools directly to verify all information and enrollment eligibility.
Neighborhood Map and Transit
Similar Homes
Similar Sold Homes
Explore Nearby Homes
- Battery Park City Homes for Sale
- Chinatown Homes for Sale
- Civic Center Homes for Sale
- Downtown Manhattan Homes for Sale
- Hudson Square Homes for Sale
- Little Italy Homes for Sale
- Lower East Side Homes for Sale
- NoLita Homes for Sale
- SoHo Homes for Sale
- TriBeCa Homes for Sale
- Two Bridges Homes for Sale
- West Village Homes for Sale
- Greenwich Village Homes for Sale
- Financial District Homes for Sale
- Fulton-Seaport Homes for Sale
- Manhattan Homes for Sale
- New York Homes for Sale
- Jersey City Homes for Sale
- Hoboken Homes for Sale
- Brooklyn Homes for Sale
- Weehawken Homes for Sale
- Union City Homes for Sale
- Queens Homes for Sale
- North Bergen Homes for Sale
- West New York Homes for Sale
- Secaucus Homes for Sale
- Kearny Homes for Sale
- Guttenberg Homes for Sale
- Bayonne Homes for Sale
- Lyndhurst Homes for Sale
- 10012 Homes for Sale
- 10014 Homes for Sale
- 10002 Homes for Sale
- 10007 Homes for Sale
- 10282 Homes for Sale
- 10278 Homes for Sale
- 10038 Homes for Sale
- 10279 Homes for Sale
- 10281 Homes for Sale
- 10003 Homes for Sale
- 10011 Homes for Sale
- 10006 Homes for Sale
- 10009 Homes for Sale
- 10280 Homes for Sale
- 10005 Homes for Sale
No guarantee, warranty or representation of any kind is made regarding the completeness or accuracy of descriptions or measurements (including square footage measurements and property condition), such should be independently verified, and Compass, Inc., its subsidiaries, affiliates and their agents and associated third parties expressly disclaims any liability in connection therewith. Photos may be virtually staged or digitally enhanced and may not reflect actual property conditions. Offers of compensation are subject to change at the discretion of the seller. No financial or legal advice provided. Equal Housing Opportunity.
This information is not verified for authenticity or accuracy and is not guaranteed and may not reflect all real estate activity in the market. ©2026 The Real Estate Board of New York, Inc., All rights reserved. The source of the displayed data is either the property owner or public record provided by non-governmental third parties. It is believed to be reliable but not guaranteed. This information is provided exclusively for consumers’ personal, non-commercial use. The data relating to real estate for sale on this website comes in part from the IDX Program of OneKey® MLS. Information Copyright 2026, OneKey® MLS. All data is deemed reliable but is not guaranteed accurate by Compass. See Terms of Service for additional restrictions. Compass · Tel: 212-913-9058 · New York, NY Listing information for certain New York City properties provided courtesy of the Real Estate Board of New York’s Residential Listing Service (the "RLS"). The information contained in this listing has not been verified by the RLS and should be verified by the consumer. The listing information provided here is for the consumer’s personal, non-commercial use. Retransmission, redistribution or copying of this listing information is strictly prohibited except in connection with a consumer's consideration of the purchase and/or sale of an individual property. This listing information is not verified for authenticity or accuracy and is not guaranteed and may not reflect all real estate activity in the market. ©2026 The Real Estate Board of New York, Inc., all rights reserved. This information is not guaranteed, should be independently verified and may not reflect all real estate activity in the market. Offers of compensation set forth here are for other RLSParticipants only and may not reflect other agreements between a consumer and their broker.©2026 The Real Estate Board of New York, Inc., All rights reserved.










































 1
1