733 Park Avenue, Unit 6



















Description
The unit has four bedrooms (one currently configured as a home office), four full bathrooms and one half-bath, a large corner living room, formal dining room, and eat-in kitchen, plus a...733 Park is a singular cooperative made up solely of full-floor apartments at the corner of Park Avenue and East 71st Street. Number Six was completely renovated seven years ago and is ready for move-in without the difficulty of renovations that have become so much more costly and time-consuming since the pandemic.
The unit has four bedrooms (one currently configured as a home office), four full bathrooms and one half-bath, a large corner living room, formal dining room, and eat-in kitchen, plus a private, secure storage room and wine storage. With nine-foot ceilings and baseboard molding throughout, this home has the scale and detail of classic pre-war Park Avenue homes in tandem with fully up-to-date finishes and amenities. Living-area floors were renovated using five-inch walnut with a noise-reducing subfloor. Air conditioning is individually controlled with updated units for each room, and all windows are double-paned.
The apartment is entered via a private elevator landing leading to a large, gracious vestibule. The living room is spacious and bright with lovely Park Avenue views. Motorized blinds include a sunshade and black-out shade. Built-in cabinets line two walls, with wiring for a subwoofer speaker.
The dining room is custom outfitted with cerused-walnut shelving for books and a buffet with outlet for warming trays, along with another motorized shade. A butler’s pantry has a wine refrigerator and a lockable liquor cabinet with pull-out drawers.
The chef’s kitchen has Miele appliances, undercabinet lighting, glass tile backsplash, oversized refrigerator/freezer, dishwasher, gas stove with a steam-infused electric oven, steam oven, and combination
microwave/convection oven. Multiple seating areas within the kitchen include a counter barstool area and a separate area for table and chairs alongside built-in shelving, with television wiring. Three sets of windows are hung with wood blinds.
An oversized laundry room has a Miele washer and dryer, undercabinet lighting, a large utility sink, built-in cabinets and shelving, and a hanging rod, plus undercounter bulk storage and terrazzo floor tile.
The primary bedroom suite has two full, windowed bathrooms, one with a shower, the other with a BaneUltra air-jet tub. Both have wall-hung Toto washlet toilets, heated floors, Waterworks fixtures, Carrara and Blue de Savoie marble, and glass tile. This suite also has two walk-in closets, one oversized with built-in dresser and undercabinet lighting, along with a linen closet. The spacious corner bedroom offers a sunny Park Avenue view with western and northern exposures, motorized sunshades and black-out shades, and spacious built-in dressers and cabinets.
The first additional bedroom has a northern exposure, two custom closets with door-activated lighting, wood blinds, and a windowed ensuite bathroom lined in charming mini-penny tile, with a generous Duravit vanity, lighted Robern medicine cabinet, Toto toilet, Kohler tub with Waterworks fixtures, and heated terrazzo floor tile.
The third bedroom, which also has a northern exposure and two custom closets, comes as part of a gracious guest suite with its own entry area, mini-fridge, storage and lockable closet. All three closets include door-activated lighting. The ensuite bathroom includes another oversized Duravit vanity, Toto toilet, and Kohler tub with Waterworks fixtures, along with calming ceramic wall tile and terrazzo flooring.
A fourth bedroom is currently set up as a home office with extensive custom cerused-oak cabinetry, undercabinet lighting, lockable filing drawers, twin desks, and a plentiful supply closet with door-activated lighting, all with a sunny, open Park Avenue view. Opposite the home office is a powder room with a Waterworks hammered-metal sink and fixtures, Toto toilet, and marble counter and floor.
In the heart of the Upper East Side, 733 Park is ideally located and offers full, exceptional service. The building’s well-equipped gym includes a Peloton bike, Pilates equipment, treadmills, resistance machines and free weights.
Each apartment also has its own large, locked storage room, as well as reserved space in a temperature-controlled wine cellar. The building permits 50% financing, and pieds-a-terre and pets are allowed with board approval.
Close to Central Park, museums, top-notch dining, and shopping, Park and 71st Street is the quintessential Upper East Side location.
Amenities
- Full-Time Doorman
- Concierge
- City Views
- Gym
- Decorative Mouldings
- Built-Ins
- Wet Bar
- Sound System
Property Details for 733 Park Avenue, Unit 6
| Status | Sold |
|---|---|
| Days on Market | 32 |
| Taxes | - |
| Maintenance | $10,782 / month |
| Min. Down Pymt | 50% |
| Total Rooms | 9.0 |
| Compass Type | Co-op |
| MLS Type | Co-op |
| Year Built | 1972 |
| County | New York County |
| Buyer's Agent Compensation | 3% |
Building
733 Park Ave
Location
Virtual Tour
Building Information for 733 Park Avenue, Unit 6
Payment Calculator
$30,582 per month
30 year fixed, 6.15% Interest
$19,800
$0
$10,782
Property History for 733 Park Avenue, Unit 6
| Date | Event & Source | Price |
|---|---|---|
| 03/13/2023 | Sold Manual | $6,500,000 |
| 03/13/2023 | $6,500,000 -0.4% / yr | |
| 10/03/2022 | Contract Signed Manual | — |
| 09/01/2022 | Listed (Active) Manual | $6,500,000 |
| 07/18/2014 | $6,750,000 | |
| 07/17/2014 | $6,750,000 | |
| 09/26/2013 | $6,995,000 |
For completeness, Compass often displays two records for one sale: the MLS record and the public record.
Public Records for 733 Park Avenue, Unit 6
Schools near 733 Park Avenue, Unit 6
Rating | School | Type | Grades | Distance |
|---|---|---|---|---|
| Public - | K to 5 | |||
| Public - | 6 to 8 | |||
| Public - | 6 to 8 | |||
| Public - | 6 to 8 |
Rating | School | Distance |
|---|---|---|
East Side Elementary School, PS 267 PublicK to 5 | ||
Nyc Lab Ms For Collaborative Studies Public6 to 8 | ||
Jhs 167 Robert F Wagner Public6 to 8 | ||
Lower Manhattan Community Middle School Public6 to 8 |
School ratings and boundaries are provided by GreatSchools.org and Pitney Bowes. This information should only be used as a reference. Proximity or boundaries shown here are not a guarantee of enrollment. Please reach out to schools directly to verify all information and enrollment eligibility.
Neighborhood Map and Transit
Similar Homes
Similar Sold Homes
Explore Nearby Homes
- Lenox Hill Homes for Sale
- Roosevelt Island Homes for Sale
- Upper East Side Homes for Sale
- Yorkville Homes for Sale
- Long Island City Homes for Sale
- Astoria Homes for Sale
- Northwestern Queens Homes for Sale
- Midtown Manhattan Homes for Sale
- Midtown East Homes for Sale
- Sutton Place Homes for Sale
- Central Park South Homes for Sale
- Carnegie Hill Homes for Sale
- Midtown Central Homes for Sale
- Upper West Side Homes for Sale
- Lincoln Square Homes for Sale
- New York Homes for Sale
- Manhattan Homes for Sale
- Queens Homes for Sale
- Guttenberg Homes for Sale
- West New York Homes for Sale
- North Bergen Homes for Sale
- Brooklyn Homes for Sale
- Weehawken Homes for Sale
- Edgewater Homes for Sale
- Union City Homes for Sale
- Hoboken Homes for Sale
- Bronx Homes for Sale
- Cliffside Park Homes for Sale
- Fairview Homes for Sale
- Ridgefield Homes for Sale
- 10044 Homes for Sale
- 10065 Homes for Sale
- 10075 Homes for Sale
- 10162 Homes for Sale
- 10024 Homes for Sale
- 10028 Homes for Sale
- 11106 Homes for Sale
- 10019 Homes for Sale
- 11101 Homes for Sale
- 10022 Homes for Sale
- 10128 Homes for Sale
- 10025 Homes for Sale
- 10023 Homes for Sale
- 10153 Homes for Sale
- 10151 Homes for Sale
No guarantee, warranty or representation of any kind is made regarding the completeness or accuracy of descriptions or measurements (including square footage measurements and property condition), such should be independently verified, and Compass, Inc., its subsidiaries, affiliates and their agents and associated third parties expressly disclaims any liability in connection therewith. Photos may be virtually staged or digitally enhanced and may not reflect actual property conditions. Offers of compensation are subject to change at the discretion of the seller. No financial or legal advice provided. Equal Housing Opportunity.
This information is not verified for authenticity or accuracy and is not guaranteed and may not reflect all real estate activity in the market. ©2026 The Real Estate Board of New York, Inc., All rights reserved. The source of the displayed data is either the property owner or public record provided by non-governmental third parties. It is believed to be reliable but not guaranteed. This information is provided exclusively for consumers’ personal, non-commercial use. The data relating to real estate for sale on this website comes in part from the IDX Program of OneKey® MLS. Information Copyright 2026, OneKey® MLS. All data is deemed reliable but is not guaranteed accurate by Compass. See Terms of Service for additional restrictions. Compass · Tel: 212-913-9058 · New York, NY Listing information for certain New York City properties provided courtesy of the Real Estate Board of New York’s Residential Listing Service (the "RLS"). The information contained in this listing has not been verified by the RLS and should be verified by the consumer. The listing information provided here is for the consumer’s personal, non-commercial use. Retransmission, redistribution or copying of this listing information is strictly prohibited except in connection with a consumer's consideration of the purchase and/or sale of an individual property. This listing information is not verified for authenticity or accuracy and is not guaranteed and may not reflect all real estate activity in the market. ©2026 The Real Estate Board of New York, Inc., all rights reserved. This information is not guaranteed, should be independently verified and may not reflect all real estate activity in the market. Offers of compensation set forth here are for other RLSParticipants only and may not reflect other agreements between a consumer and their broker.©2026 The Real Estate Board of New York, Inc., All rights reserved.

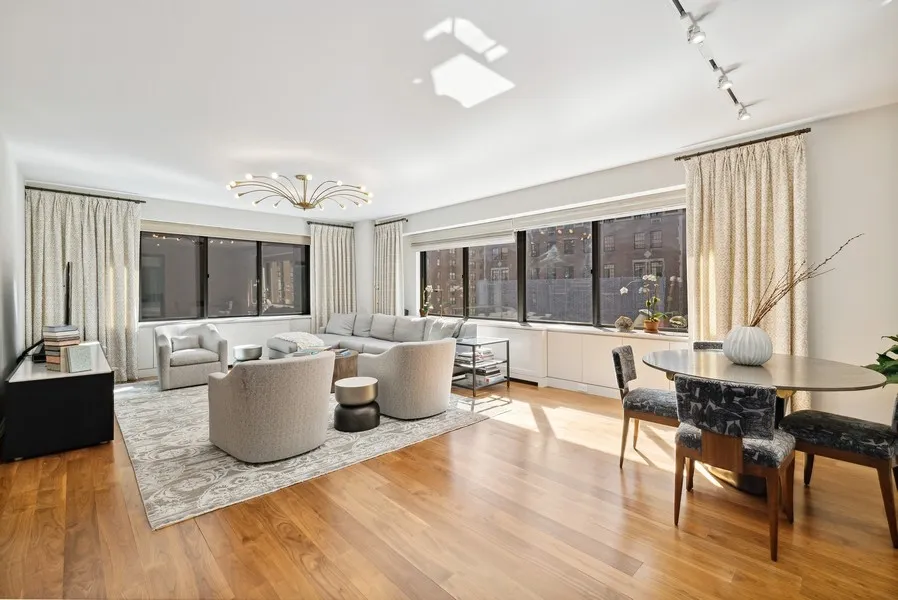

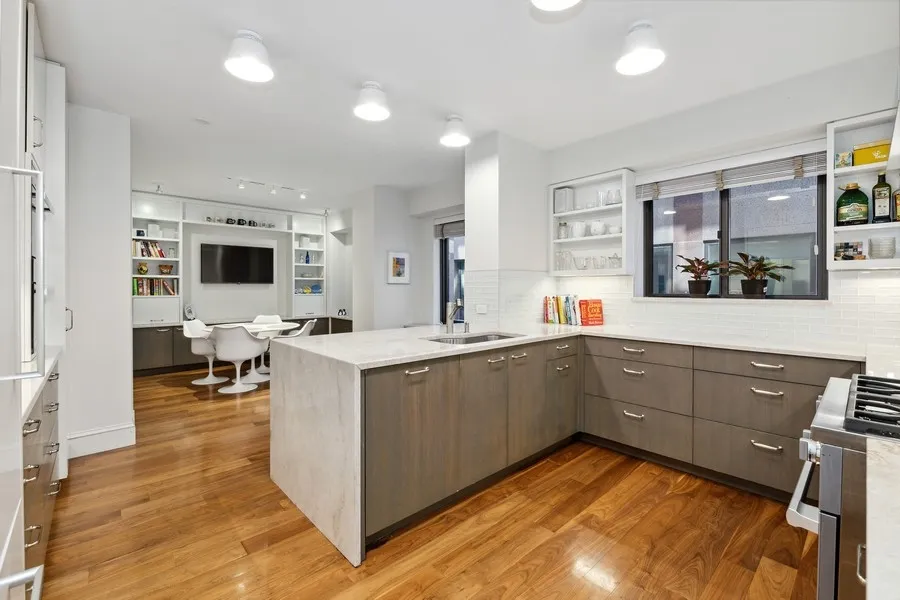

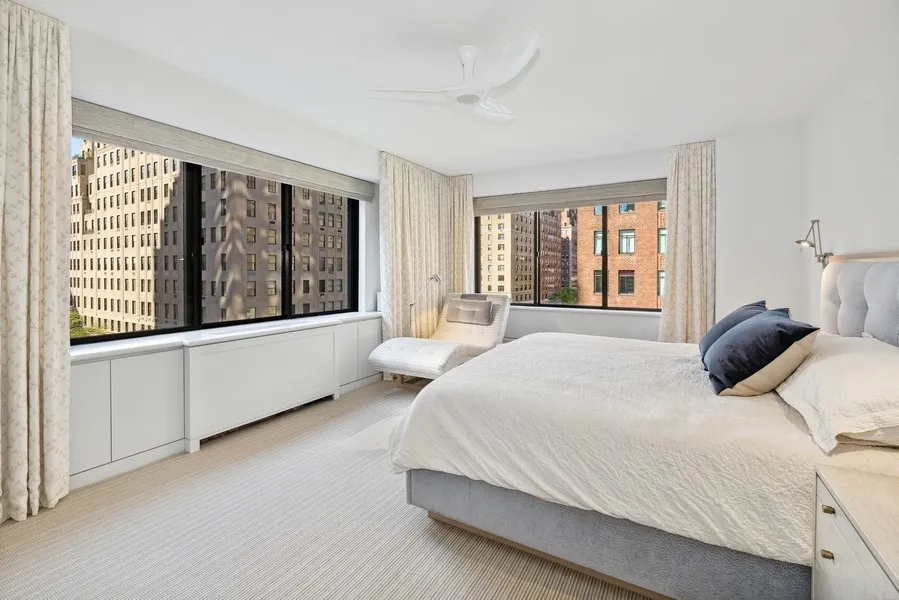



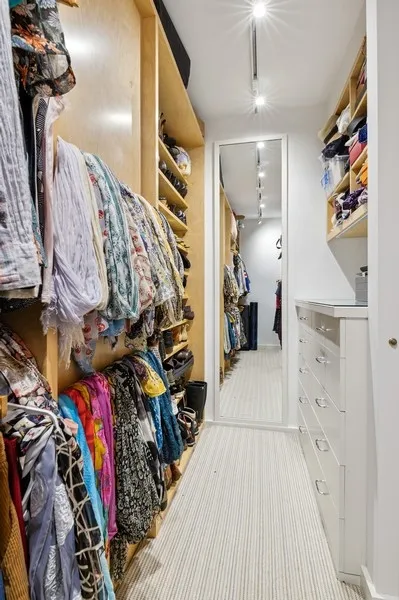





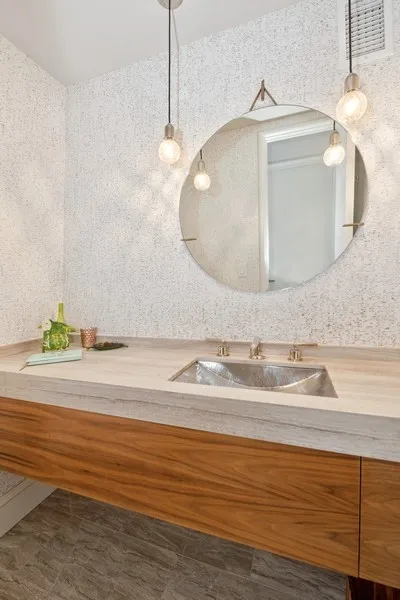


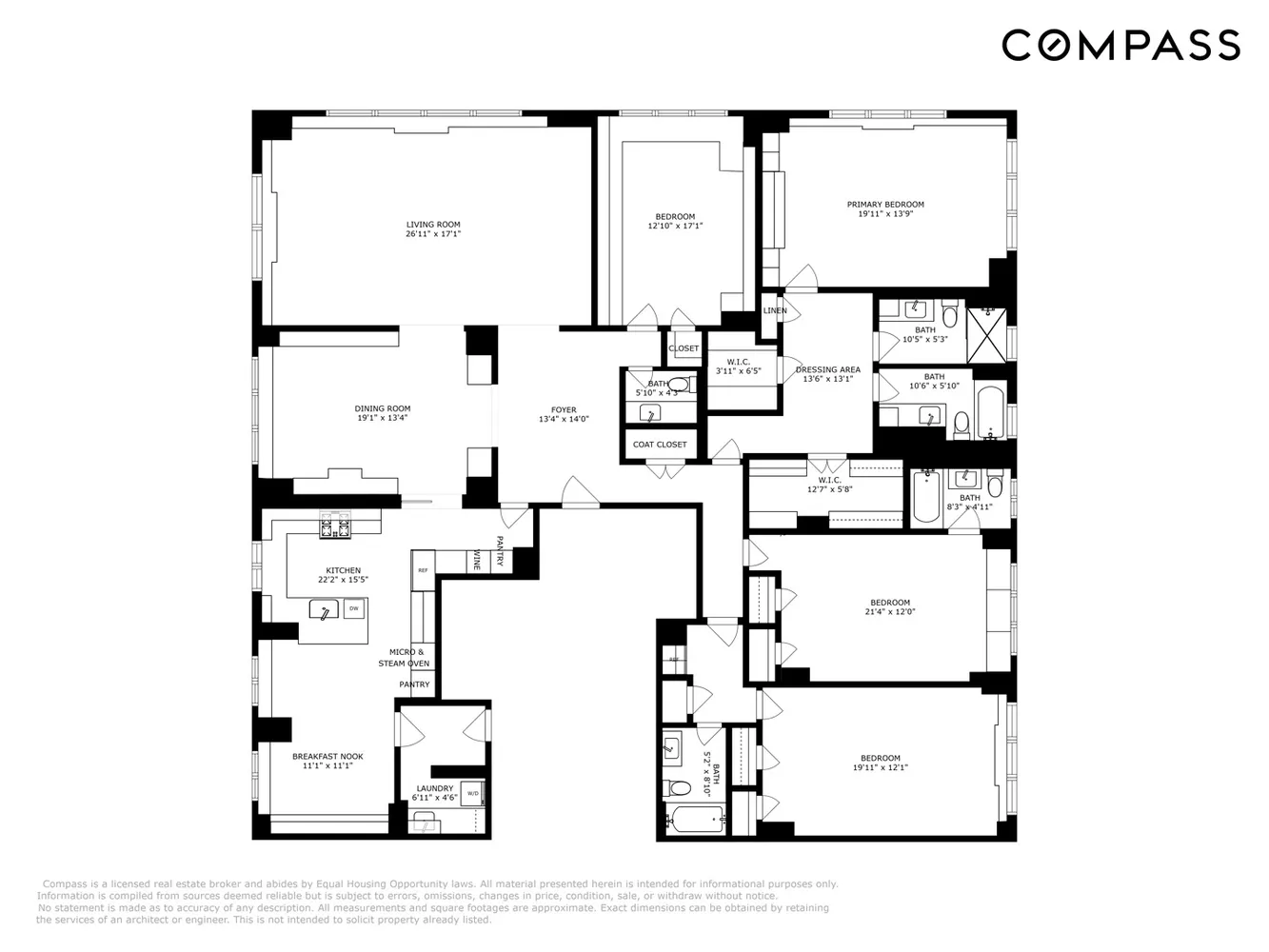
 1
1