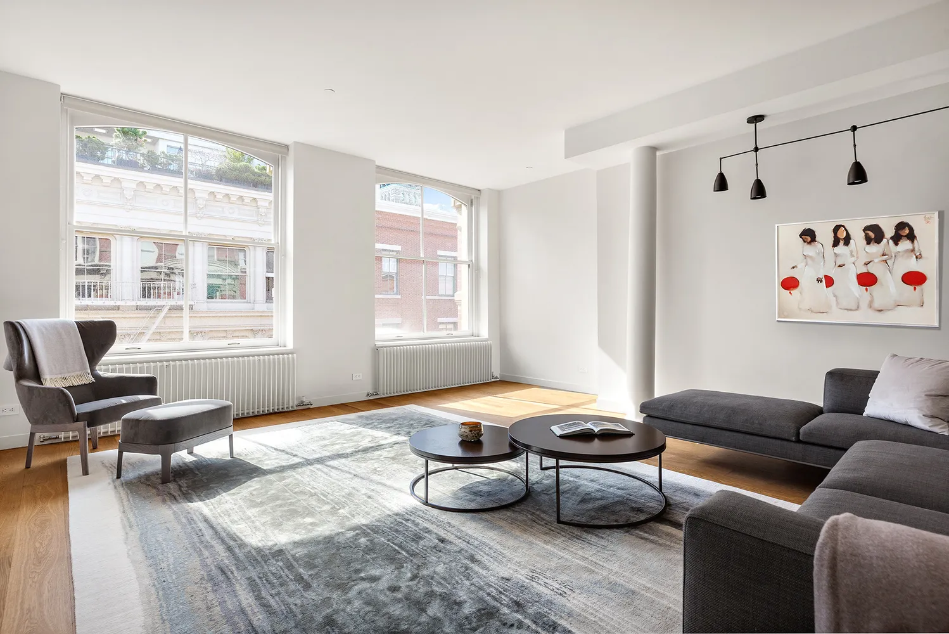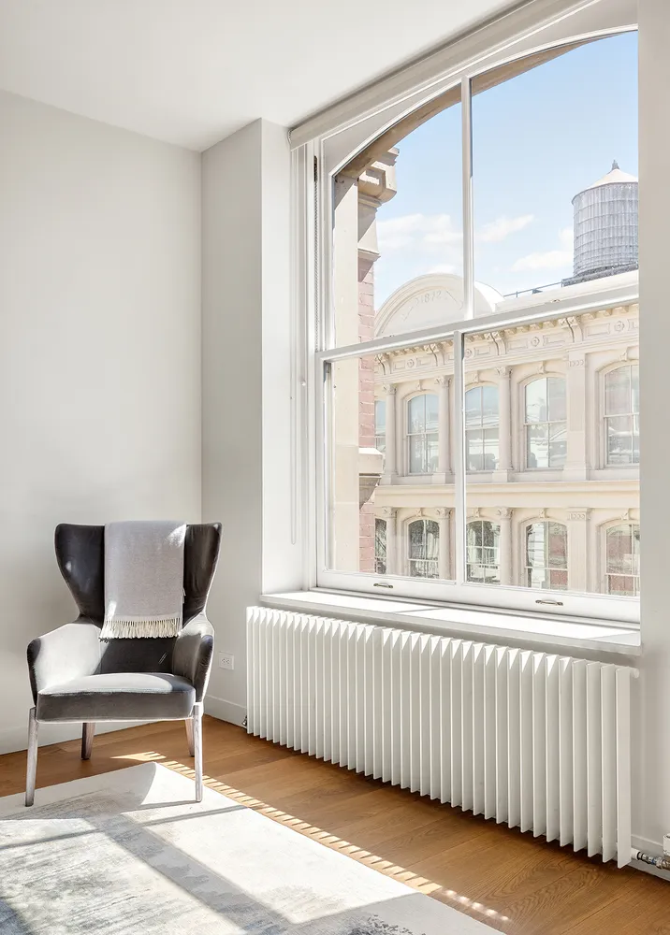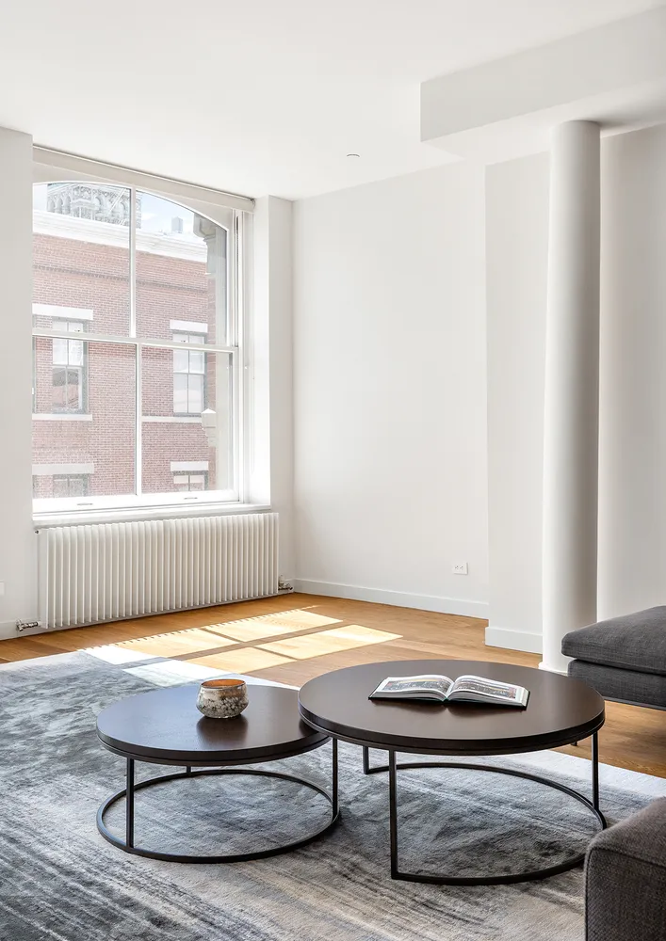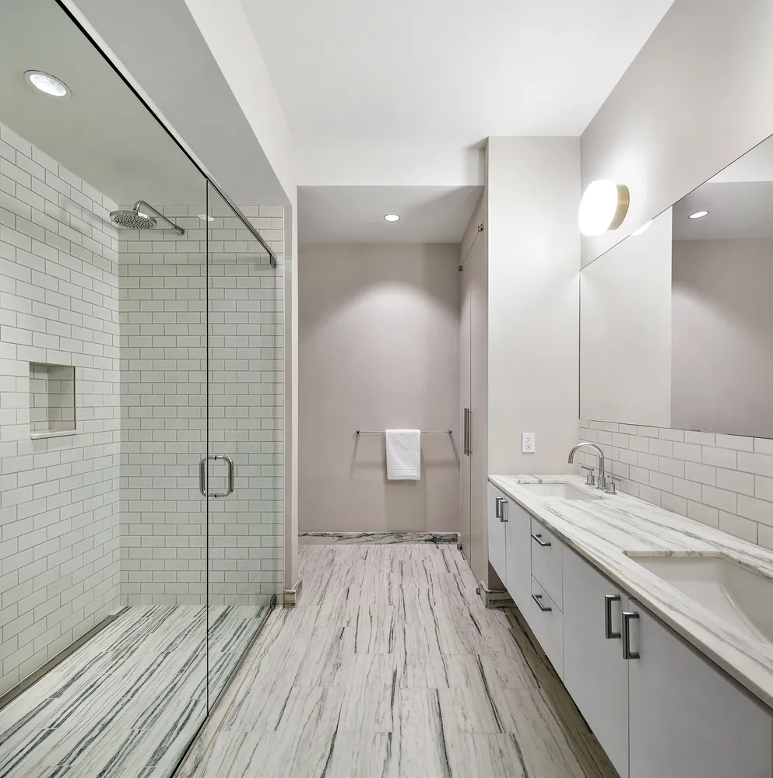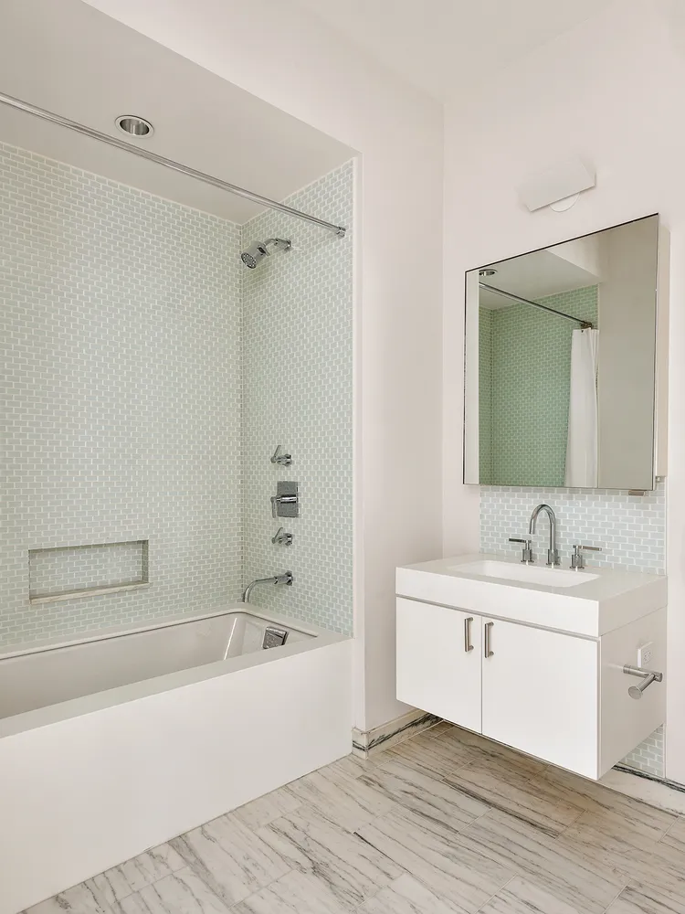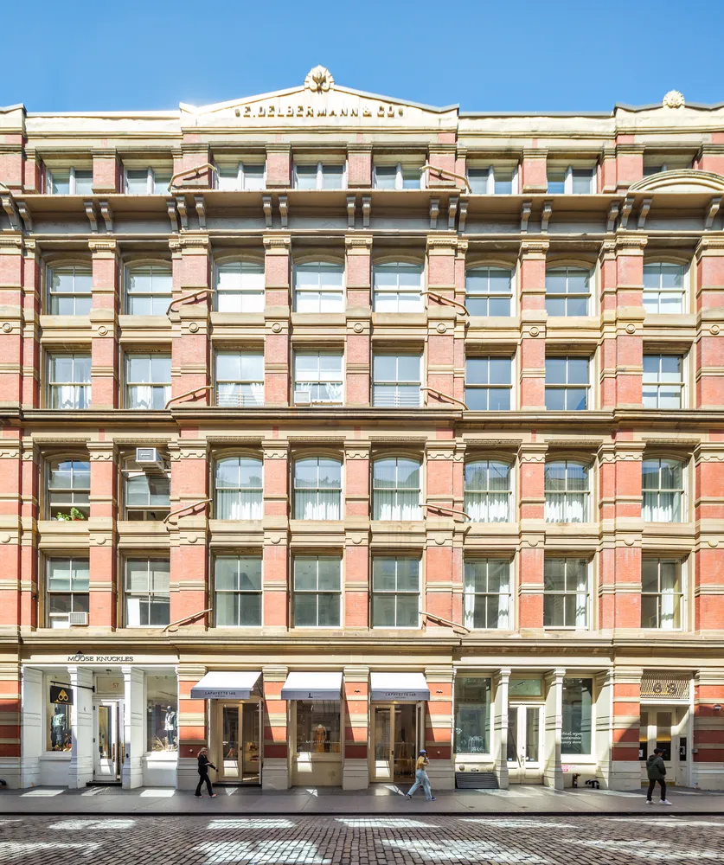63 Greene Street, Unit 5B
Sold 6/30/22
New Construction
Sold 6/30/22
New Construction


















Description
With 10 foot ceilings and oversized east-facing windows, Residence 5B is grand in scale and framed in generous light. Through the foyer is a vestibule leading to a coat closet and laundry, and through it a powder room. To the left is the dining area with a 10-seat banquette, built out with custom millwork and shelving. Across the dining area is the kitchen, which features a Sub-Zero stainless steel refrigerator, Bertazzoni 6-burner gas range and oven, and a brand new center island. The living room, which faces east, is both wide and deep, allowing for a vast array of configurations for dining, lounging, and entertaining.
Running the length of the south side of the unit is the primary suite, including a primary bedroom large enough to fit a sitting area, a walk-in closet with custom built ins, and an en-suite bathroom appointed with top-of-the-line finishes, like Lefroy Brooks fixtures and heated marble floors. The second bedroom also has an en-suite bathroom, as well as a large closet. The home also includes zoned climate control.
With only 16 units, 63 Greene Street is designed for privacy and security. Residents can enjoy views of Soho and the city from the impeccably designed and furnished landscaped common roof deck with south, east, and west exposures. The roof deck features multiple seating areas, heated lamps, couches, and a waterfall. Further amenities include a part-time doorman (M-F 8am-8pm), a package room, and bicycle storage.
Built in 1877 and converted to condos in 2016, 63 Greene was originally a silk-industry showroom. Many of the original details have been preserved in the conversion, including the iconic cast iron that defined Soho at the time, the oversized arched windows, the wood columns, and the facade.
Amenities
- Primary Ensuite
- Doorman
- Full-Time Doorman
- Part-Time Doorman
- Roof Deck
- Common Roof Deck
- Hardwood Floors
- Oversized Windows
Property Details for 63 Greene Street, Unit 5B
| Status | Sold |
|---|---|
| Days on Market | 17 |
| Taxes | $3,650 / month |
| Common Charges | $1,987 / month |
| Min. Down Pymt | - |
| Total Rooms | 5.0 |
| Compass Type | Condo |
| MLS Type | Condominium |
| Year Built | 1877 |
| County | New York County |
| Buyer's Agent Compensation | 2.5% |
Building
63 Greene Street
Building Information for 63 Greene Street, Unit 5B
Property History for 63 Greene Street, Unit 5B
| Date | Event & Source | Price | Appreciation | Link |
|---|
| Date | Event & Source | Price |
|---|
For completeness, Compass often displays two records for one sale: the MLS record and the public record.
Public Records for 63 Greene Street, Unit 5B
Schools near 63 Greene Street, Unit 5B
Rating | School | Type | Grades | Distance |
|---|---|---|---|---|
| Public - | PK to 5 | |||
| Public - | 6 to 8 | |||
| Public - | 6 to 8 | |||
| Public - | 6 to 8 |
Rating | School | Distance |
|---|---|---|
P.S. 3 Charrette School PublicPK to 5 | ||
Nyc Lab Ms For Collaborative Studies Public6 to 8 | ||
Lower Manhattan Community Middle School Public6 to 8 | ||
Middle 297 Public6 to 8 |
School ratings and boundaries are provided by GreatSchools.org and Pitney Bowes. This information should only be used as a reference. Proximity or boundaries shown here are not a guarantee of enrollment. Please reach out to schools directly to verify all information and enrollment eligibility.
Similar Homes
Similar Sold Homes
Homes for Sale near SoHo
No guarantee, warranty or representation of any kind is made regarding the completeness or accuracy of descriptions or measurements (including square footage measurements and property condition), such should be independently verified, and Compass expressly disclaims any liability in connection therewith. Photos may be virtually staged or digitally enhanced and may not reflect actual property conditions. Offers of compensation are subject to change at the discretion of the seller. No financial or legal advice provided. Equal Housing Opportunity.
This information is not verified for authenticity or accuracy and is not guaranteed and may not reflect all real estate activity in the market. ©2025 The Real Estate Board of New York, Inc., All rights reserved. The source of the displayed data is either the property owner or public record provided by non-governmental third parties. It is believed to be reliable but not guaranteed. This information is provided exclusively for consumers’ personal, non-commercial use. The data relating to real estate for sale on this website comes in part from the IDX Program of OneKey® MLS. Information Copyright 2025, OneKey® MLS. All data is deemed reliable but is not guaranteed accurate by Compass. See Terms of Service for additional restrictions. Compass · Tel: 212-913-9058 · New York, NY Listing information for certain New York City properties provided courtesy of the Real Estate Board of New York’s Residential Listing Service (the "RLS"). The information contained in this listing has not been verified by the RLS and should be verified by the consumer. The listing information provided here is for the consumer’s personal, non-commercial use. Retransmission, redistribution or copying of this listing information is strictly prohibited except in connection with a consumer's consideration of the purchase and/or sale of an individual property. This listing information is not verified for authenticity or accuracy and is not guaranteed and may not reflect all real estate activity in the market. ©2025 The Real Estate Board of New York, Inc., all rights reserved. This information is not guaranteed, should be independently verified and may not reflect all real estate activity in the market. Offers of compensation set forth here are for other RLSParticipants only and may not reflect other agreements between a consumer and their broker.©2025 The Real Estate Board of New York, Inc., All rights reserved.
