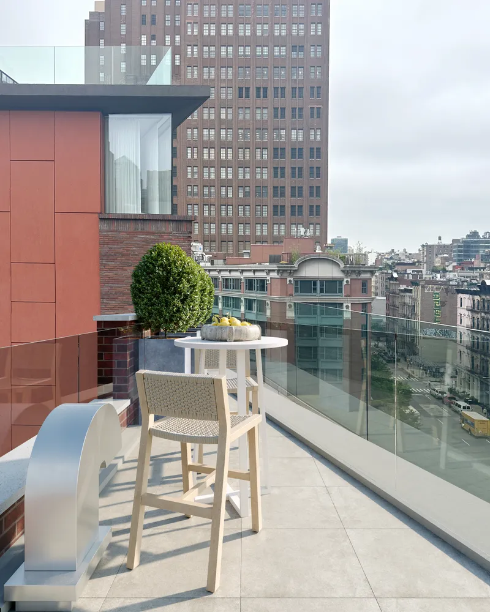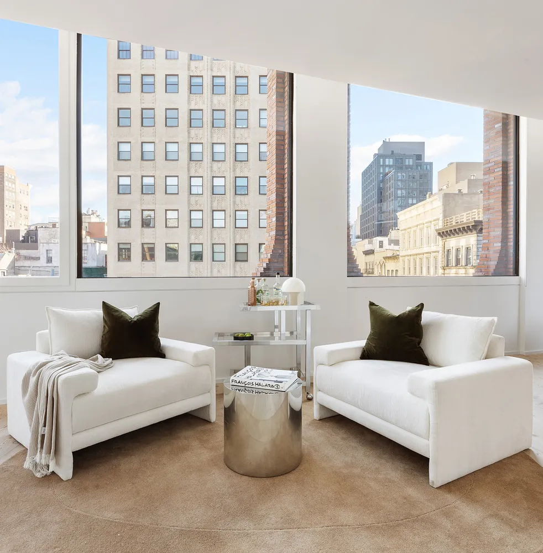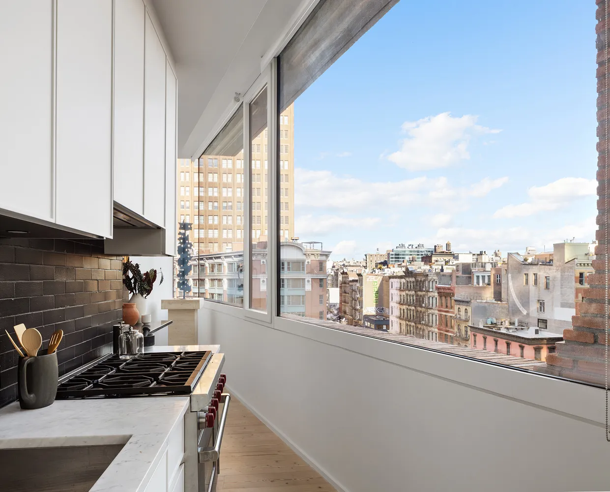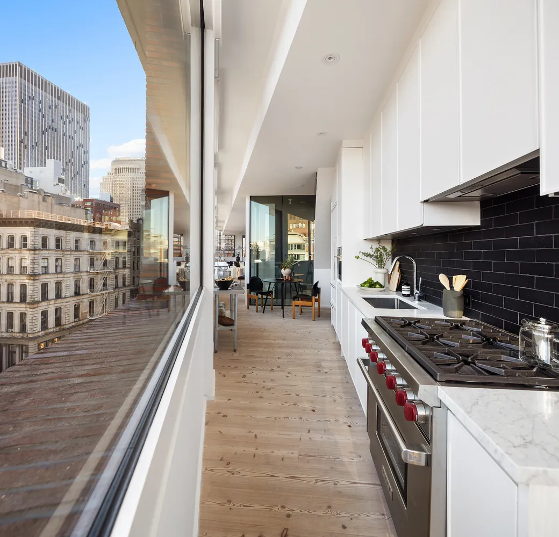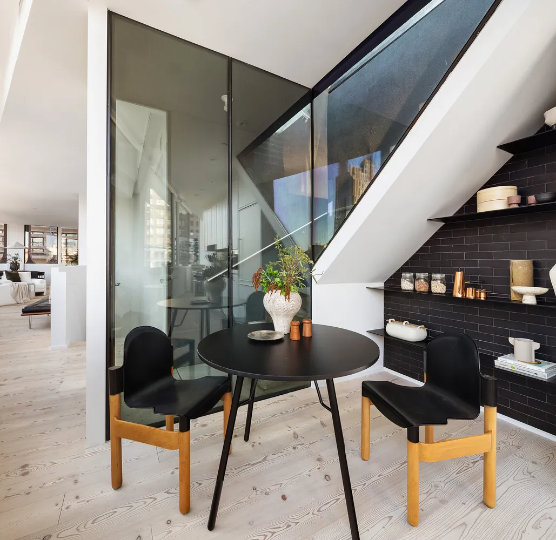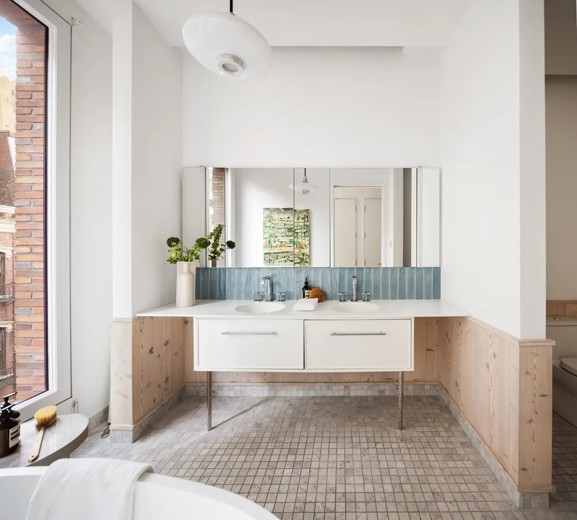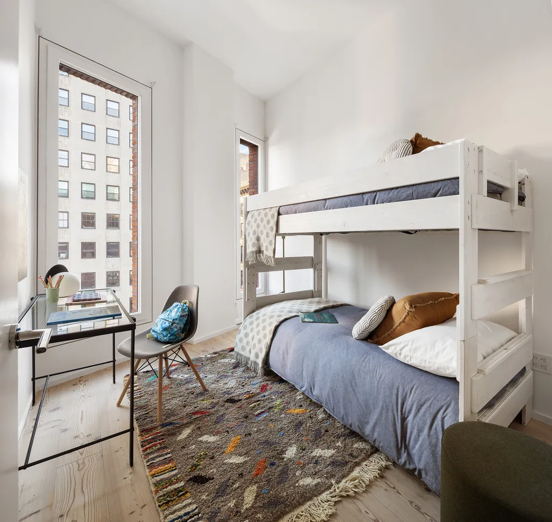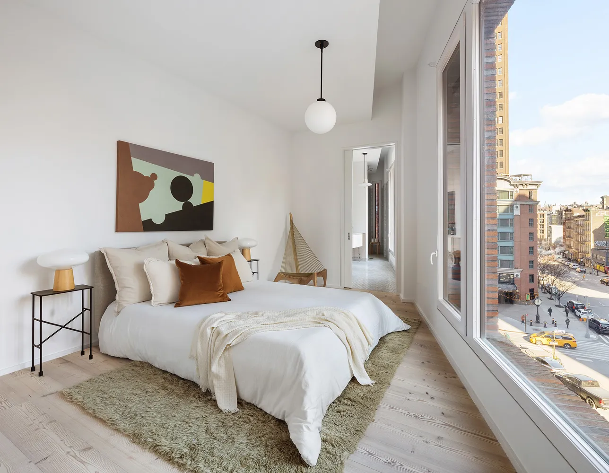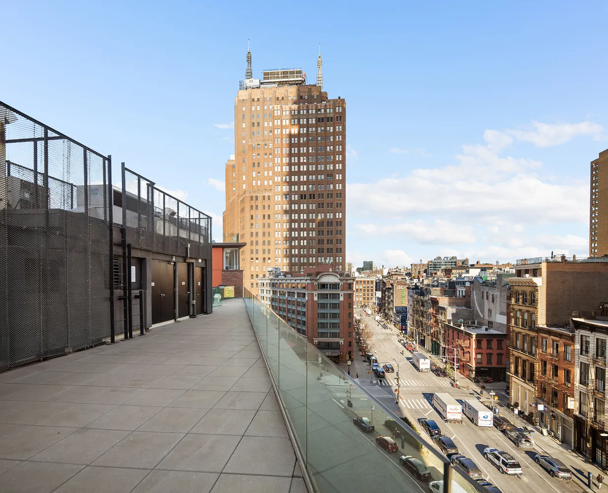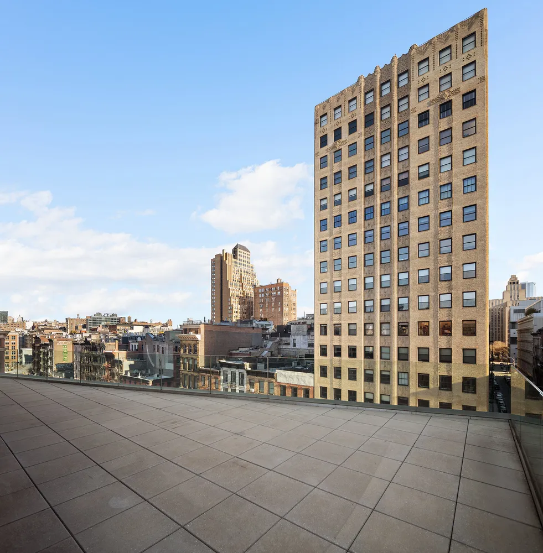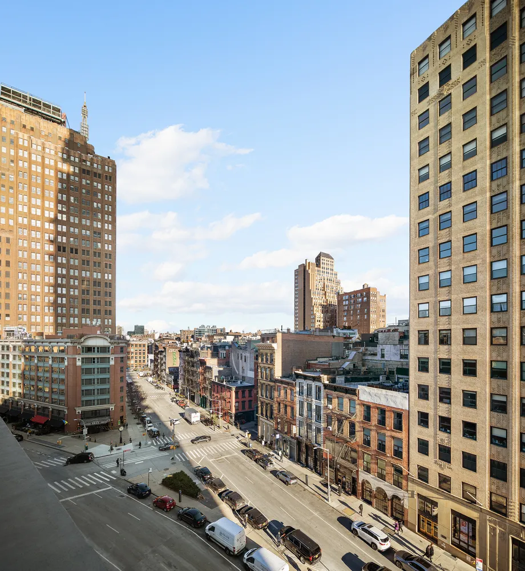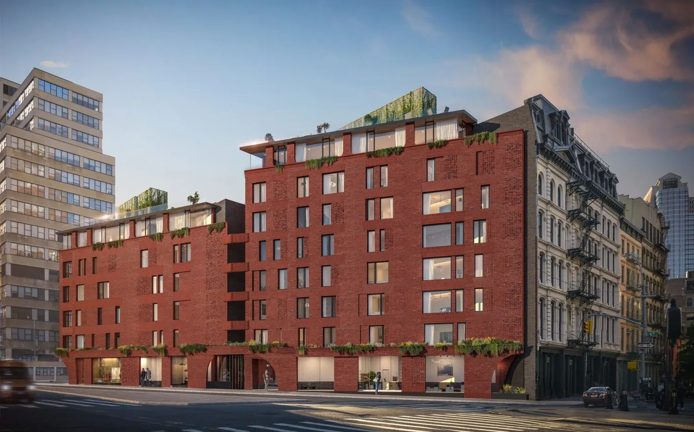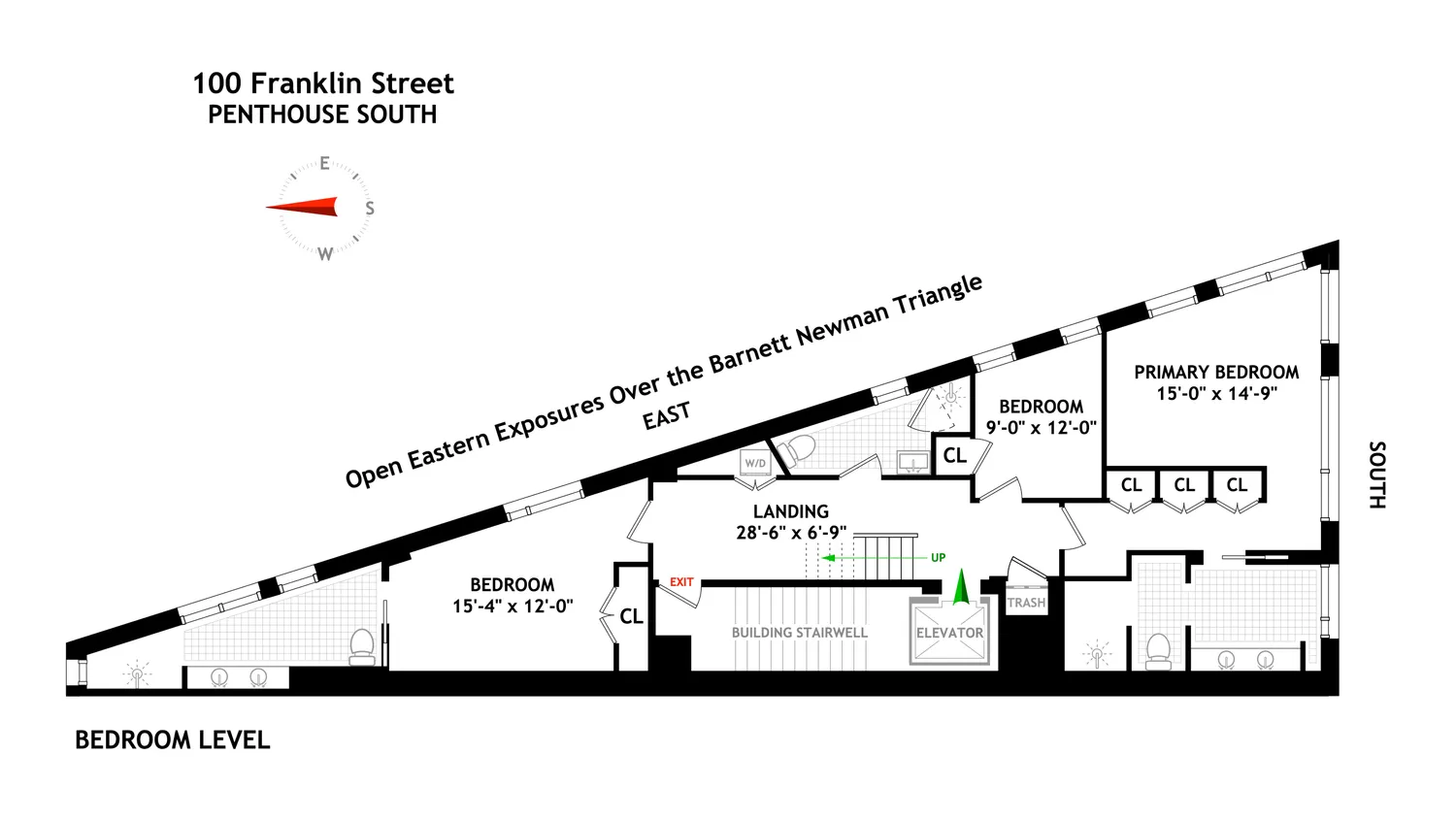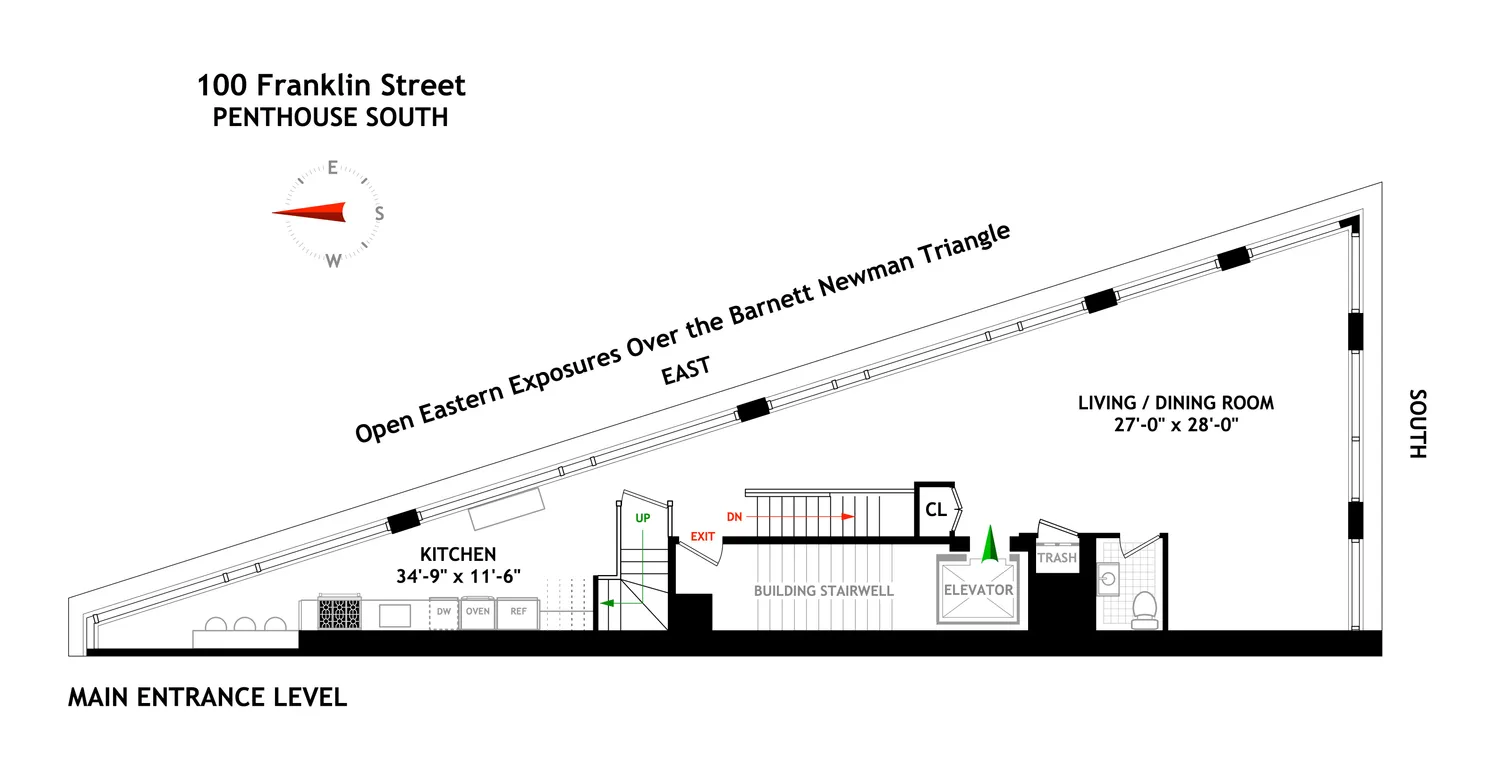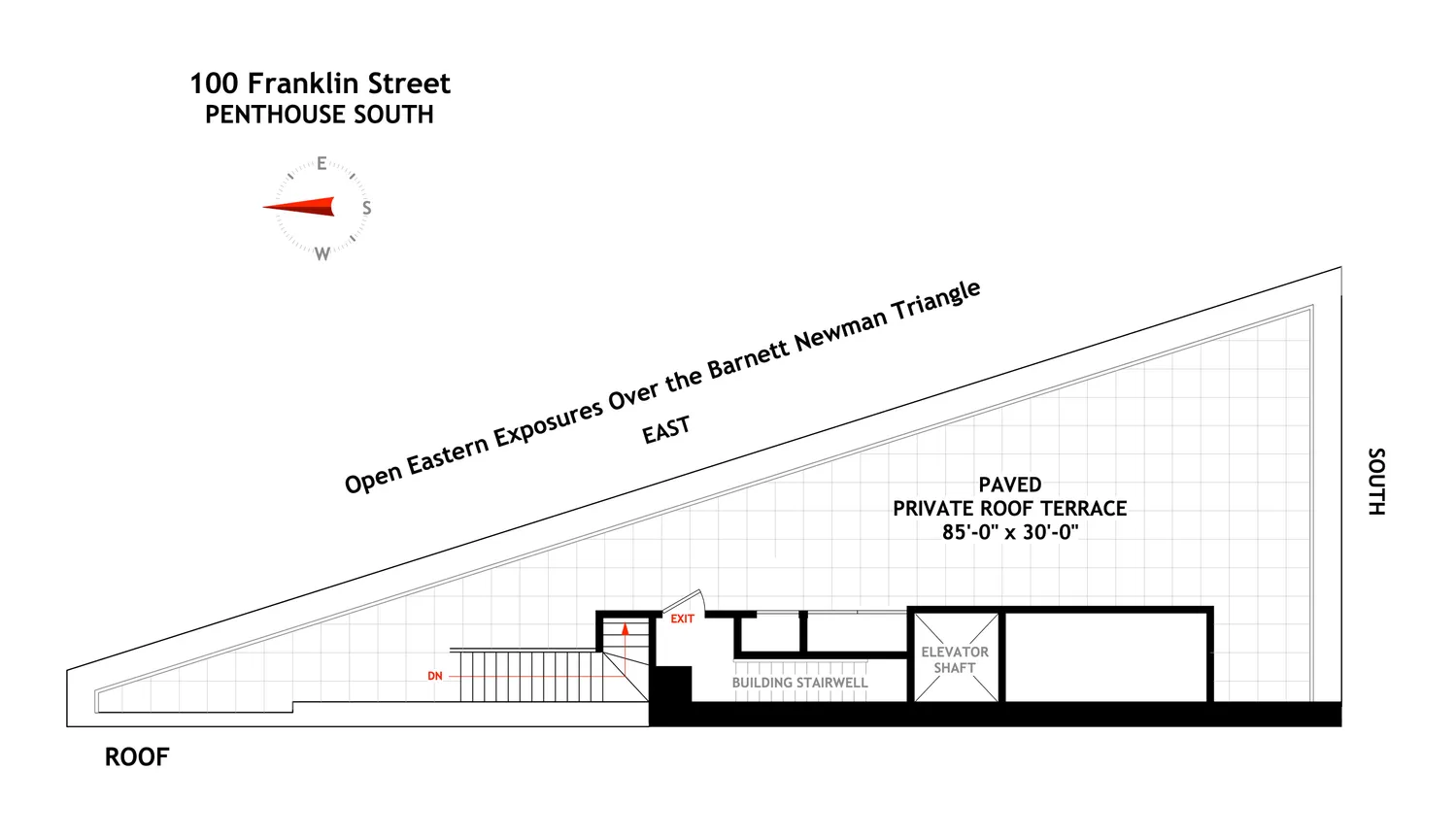100 Franklin Street, Unit PHS
Listed By Compass
New Construction
Listed By Compass
New Construction



































Description
This spacious pin-drop-quiet 3 bedroom 3.5 bath condominium home was designed to maximize light and views of the historic Tribeca neighborhood with high ceilings, walls of windows and incredible architectural details and textures.
Enter onto the main level of the home via a private key locked elevator. Unobstructed views greet you as you enter the massive...You do not want to miss seeing this stunning just renovated new construction duplex penthouse spanning over 2,800 sqft with private full roof deck!
This spacious pin-drop-quiet 3 bedroom 3.5 bath condominium home was designed to maximize light and views of the historic Tribeca neighborhood with high ceilings, walls of windows and incredible architectural details and textures.
Enter onto the main level of the home via a private key locked elevator. Unobstructed views greet you as you enter the massive east and south facing living / dining room providing a bright and welcoming area for entertaining. Walk past the spacious powder room to the northern end of the apartment where you will find the brightest eat-in kitchen you are likely to ever see. Designed with custom shelving and cabinetry, marble countertops, stainless steel appliances and a vented hood. This unique spacious kitchen is flooded with light and is topped off with a versatile breakfast bar with seating for 3. All this while being surrounded by open views overlooking 6th Avenue and the Barnett Newman Triangle.
Take the modern open cement floating staircase down to reach the bedroom level of this impressive home. The corner primary suite has 3 double wide closets, south and eastern exposures and an ensuite marble bath. The windowed primary bathroom has a large vanity with double sinks, a sculptural soaking tub and a generous walk-in shower with rain dome shower head and handheld. Down the spacious hallway you will find two additional bedrooms, one with a corner ensuite bath with double sinks and large stall shower, and a full hall bathroom. There is also an in unit W/D on this floor.
The paved 946sqft private roof level spans the entire footprint of this apartment and offers endless possibilities for entertaining or relaxing in the sun. This level has unbelievable open views, electricity and water access and is accessible via the entertaining level by a private staircase.
Multi zone central HVAC, custom larch hardwood flooring throughout and spacious closets complete this lovely home.
100 Franklin is a boutique 10 unit condominium purposely built to reference the design and architecture of the neighborhood. Marrying the old and the new, it demonstrates how a modern building can be made to perfectly integrate with a storied and historic district like Tribeca. Featuring a hand-laid Petersen brick facade with exposed archways, brick lace designs and Albertini double-pane windows, this one of a kind property comes with a super, porter, virtual doorman, package room and managing agent. The building is pet friendly, and has storage and bike storage available for purchase. Perfectly situated in the heart of Tribeca, 100 Franklin is across the street from the Roxy Hotel (former Tribeca Grand) and close to all major transportation (A/C/E,1/2/3,N/R/W/Q,6,J/Z), the top schools in the city, fabulous restaurants, galleries and boutique shopping. Best of all, you are near multiple playgrounds, dog runs, a skate park, mini golf and volleyball courts, all with places to sit, swing, scooter and relax!
Real Estate taxes shown reflect a NYC 17.5% Cooperative and Condominium primary residence Tax Abatement. Individual eligibility required.
The complete terms are in an offering plan available from Sponsor, Sponsor: DDG 100 Franklin LLC – c/o DDG Partners LLC, 60 Hudson Street, 18th Floor, New York, NY 10013 -CD18-0350.
Listing Agents
![Tracie Golding]() tracie.golding@compass.com
tracie.golding@compass.comP: (917)-837-1918
![Peter Boehm]() peter.boehm@compass.com
peter.boehm@compass.comP: (917)-664-6442
Amenities
- Primary Ensuite
- Remote Doorman
- City Views
- Private Roof Deck
- Common Roof Deck
- Common Outdoor Space
- Hardwood Floors
- High Ceilings
Property Details for 100 Franklin Street, Unit PHS
| Status | Active |
|---|---|
| Days on Market | 138 |
| Taxes | $5,444 / month |
| Common Charges | $4,570 / month |
| Min. Down Pymt | 10% |
| Total Rooms | 8.0 |
| Compass Type | Condo |
| MLS Type | - |
| Year Built | 2019 |
| County | New York County |
| Buyer's Agent Compensation | 3% |
Building
100 Franklin St
Location
Building Information for 100 Franklin Street, Unit PHS
Payment Calculator
$39,486 per month
30 year fixed, 6.845% Interest
$29,472
$5,444
$4,570
Property History for 100 Franklin Street, Unit PHS
| Date | Event & Source | Price |
|---|---|---|
| 02/04/2025 | Listed (Active) Manual | $5,000,000 |
| 01/18/2022 | — | |
| 01/18/2022 | $6,250,000 | |
| 09/09/2021 | — | |
| 05/18/2021 | $6,250,000 | |
| 09/10/2019 | — | |
| 04/28/2019 | $6,995,000 |
For completeness, Compass often displays two records for one sale: the MLS record and the public record.
Public Records for 100 Franklin Street, Unit PHS
Schools near 100 Franklin Street, Unit PHS
Rating | School | Type | Grades | Distance |
|---|---|---|---|---|
| Public - | PK to 8 | |||
| Public - | 6 to 8 | |||
| Public - | 6 to 8 | |||
| Public - | 6 to 8 |
Rating | School | Distance |
|---|---|---|
Spruce Street School PublicPK to 8 | ||
Lower Manhattan Community Middle School Public6 to 8 | ||
Nyc Lab Ms For Collaborative Studies Public6 to 8 | ||
Jhs 104 Simon Baruch Public6 to 8 |
School ratings and boundaries are provided by GreatSchools.org and Pitney Bowes. This information should only be used as a reference. Proximity or boundaries shown here are not a guarantee of enrollment. Please reach out to schools directly to verify all information and enrollment eligibility.
Similar Homes
Similar Sold Homes
Homes for Sale near TriBeCa
No guarantee, warranty or representation of any kind is made regarding the completeness or accuracy of descriptions or measurements (including square footage measurements and property condition), such should be independently verified, and Compass expressly disclaims any liability in connection therewith. Photos may be virtually staged or digitally enhanced and may not reflect actual property conditions. Offers of compensation are subject to change at the discretion of the seller. No financial or legal advice provided. Equal Housing Opportunity.
This information is not verified for authenticity or accuracy and is not guaranteed and may not reflect all real estate activity in the market. ©2025 The Real Estate Board of New York, Inc., All rights reserved. The source of the displayed data is either the property owner or public record provided by non-governmental third parties. It is believed to be reliable but not guaranteed. This information is provided exclusively for consumers’ personal, non-commercial use. The data relating to real estate for sale on this website comes in part from the IDX Program of OneKey® MLS. Information Copyright 2025, OneKey® MLS. All data is deemed reliable but is not guaranteed accurate by Compass. See Terms of Service for additional restrictions. Compass · Tel: 212-913-9058 · New York, NY Listing information for certain New York City properties provided courtesy of the Real Estate Board of New York’s Residential Listing Service (the "RLS"). The information contained in this listing has not been verified by the RLS and should be verified by the consumer. The listing information provided here is for the consumer’s personal, non-commercial use. Retransmission, redistribution or copying of this listing information is strictly prohibited except in connection with a consumer's consideration of the purchase and/or sale of an individual property. This listing information is not verified for authenticity or accuracy and is not guaranteed and may not reflect all real estate activity in the market. ©2025 The Real Estate Board of New York, Inc., all rights reserved. This information is not guaranteed, should be independently verified and may not reflect all real estate activity in the market. Offers of compensation set forth here are for other RLSParticipants only and may not reflect other agreements between a consumer and their broker.©2025 The Real Estate Board of New York, Inc., All rights reserved.



