100 11th Avenue, Unit 17/18A
Permanently Off Market
Virtual Tour
Permanently Off Market
Virtual Tour
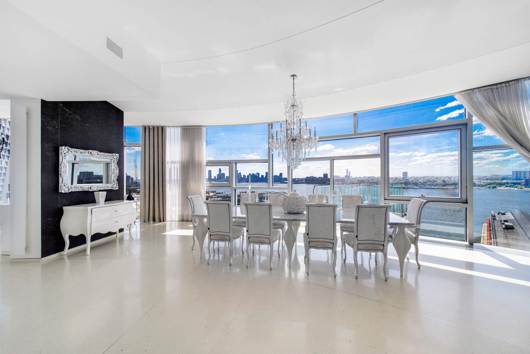
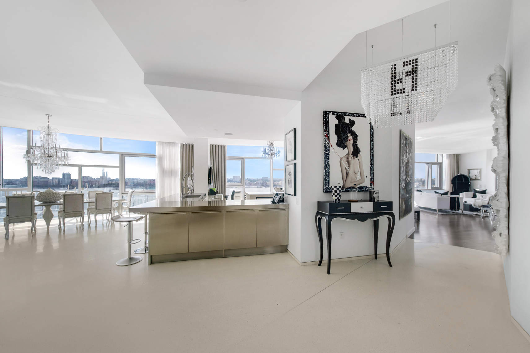
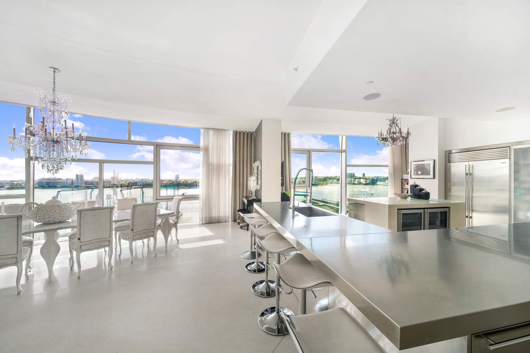
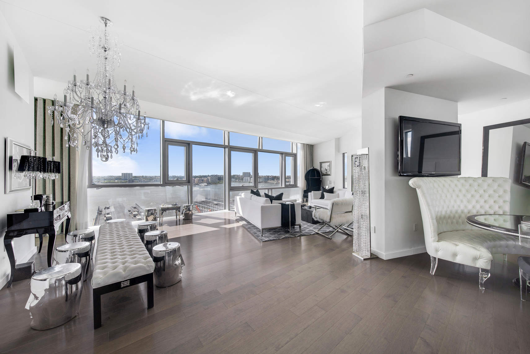
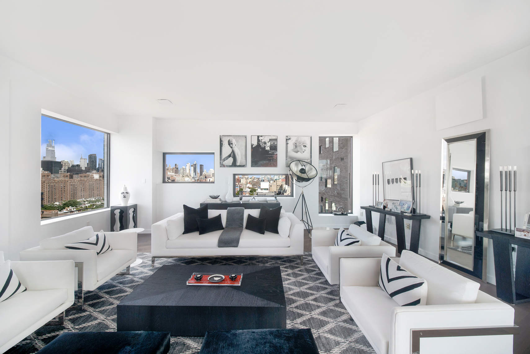
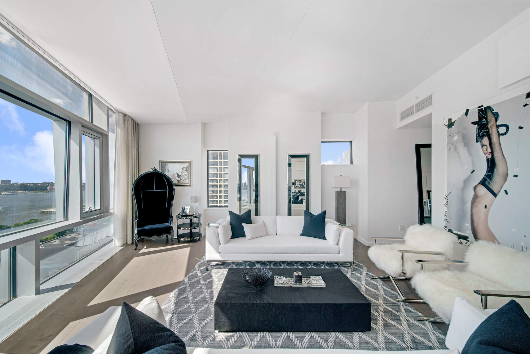
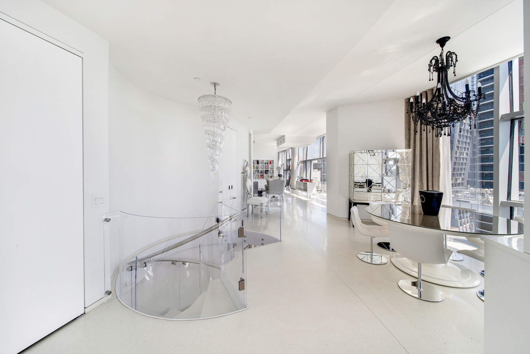
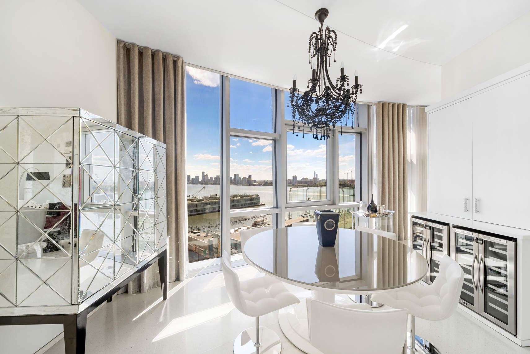
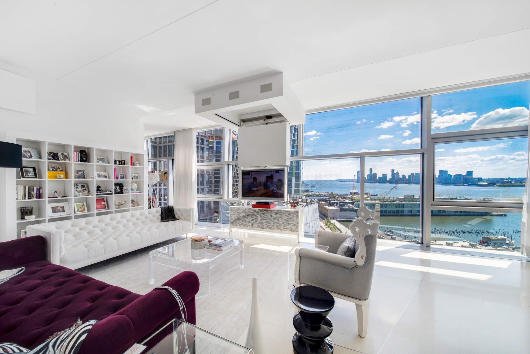
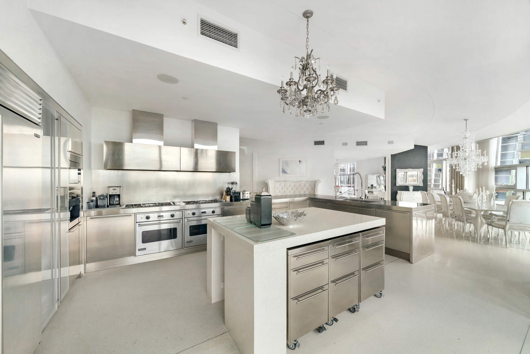
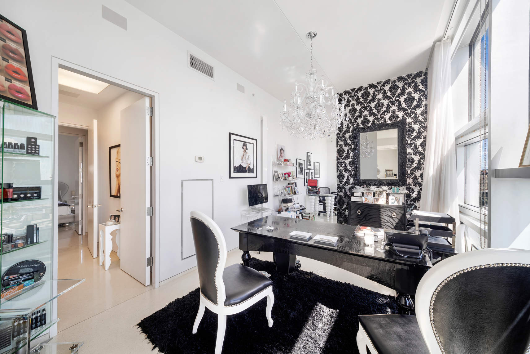
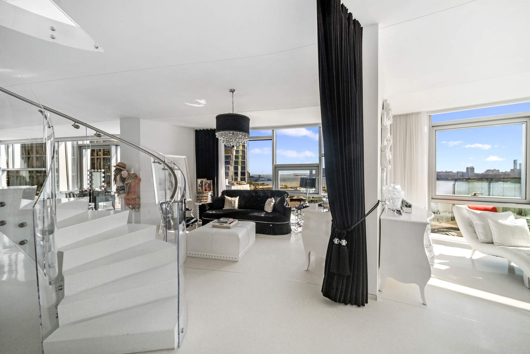
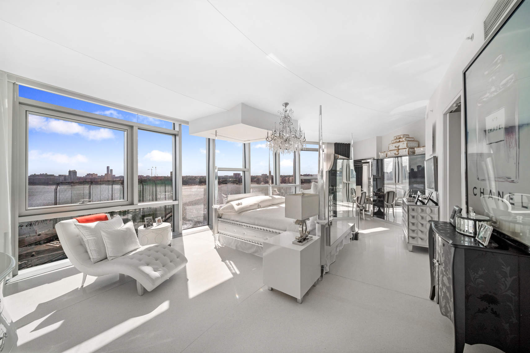
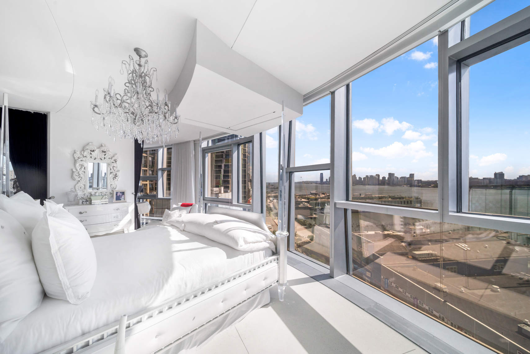
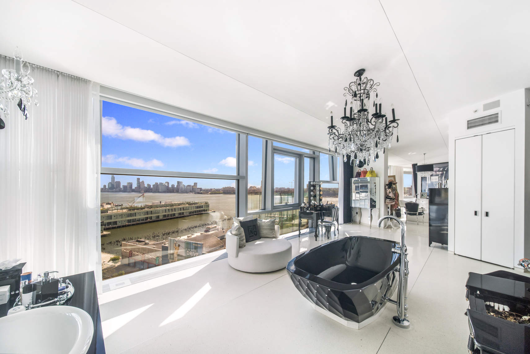
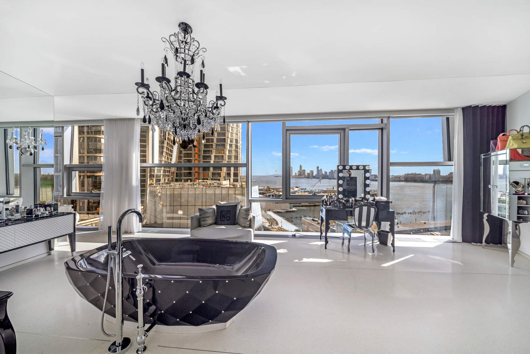
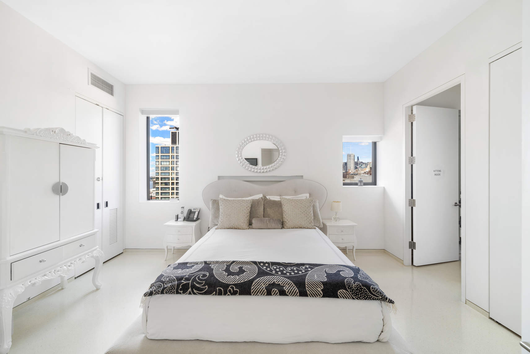
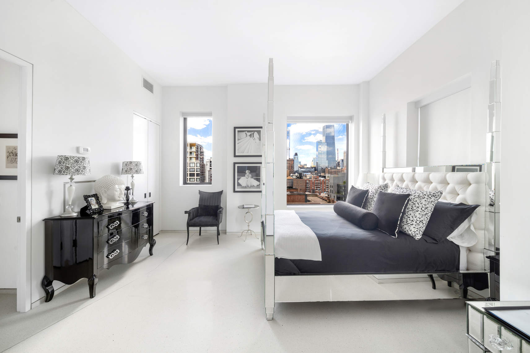
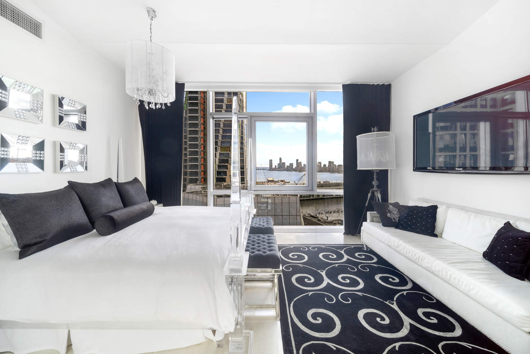
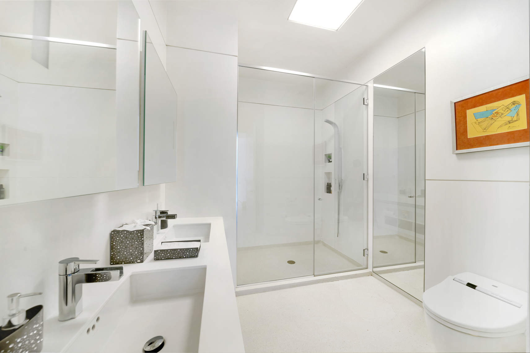
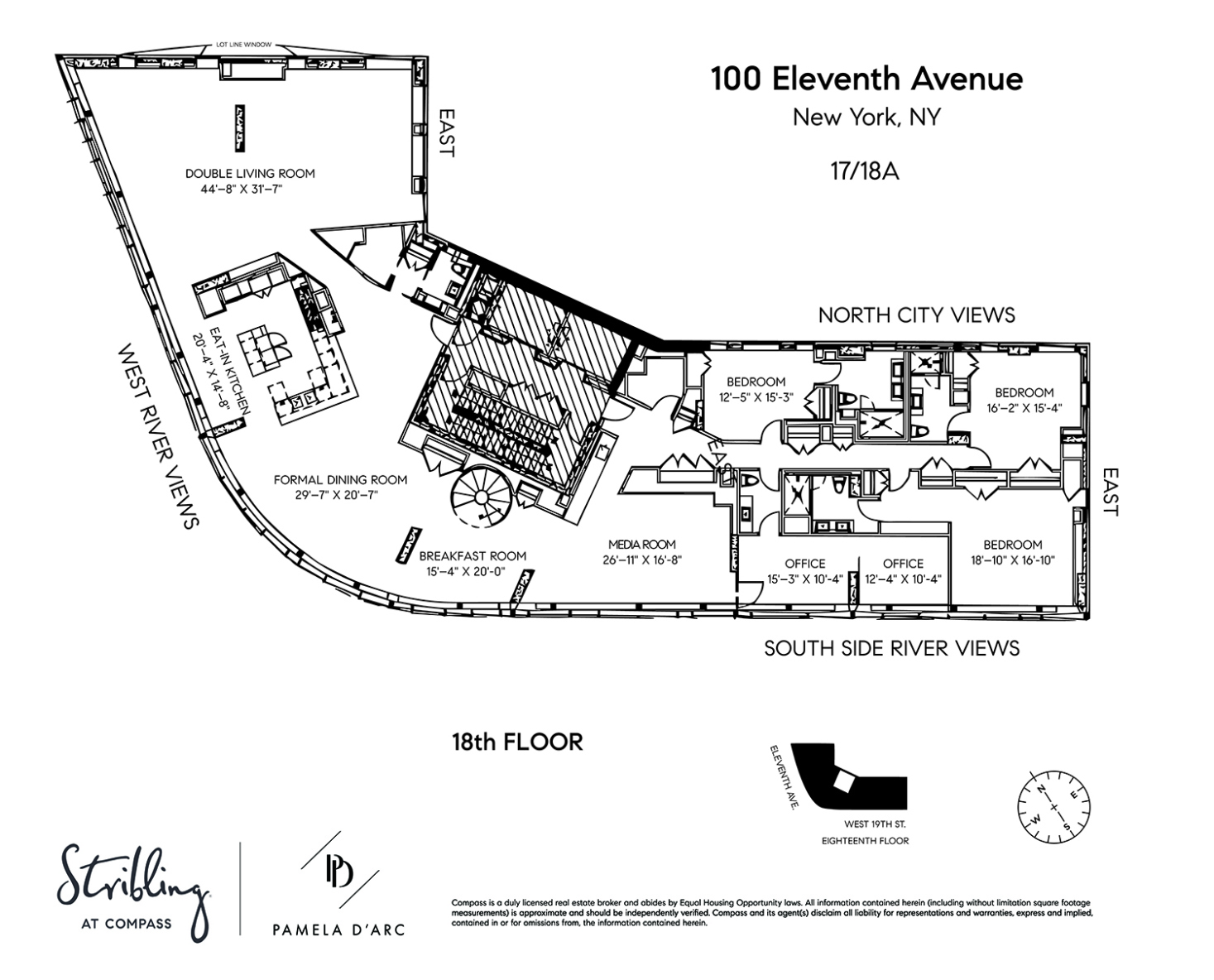
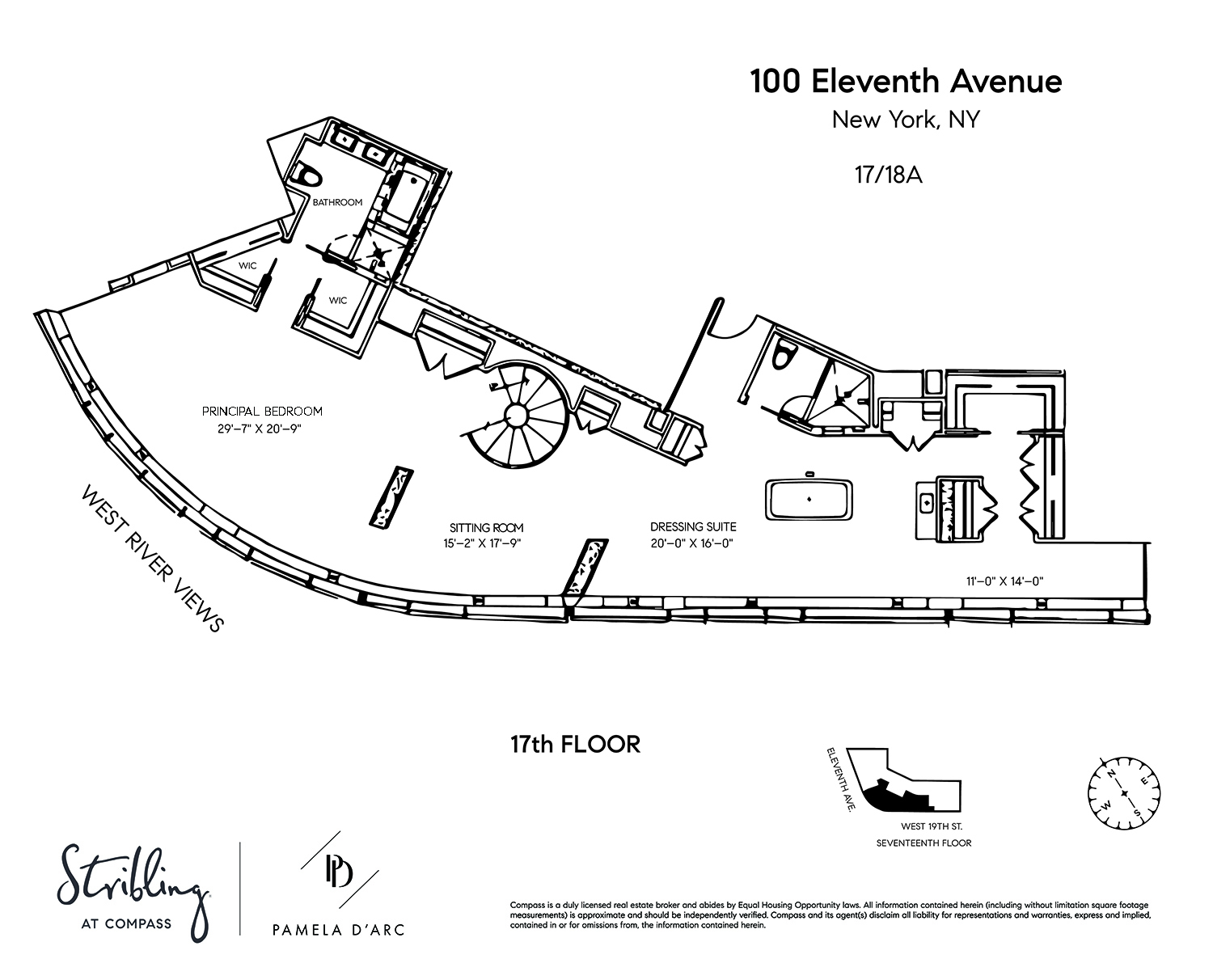
Description
Upon entering, one is immediately awed by the impressive entertaining space with endless river views through Jean Nouvel’s dramatic and infamous mosaic glass wall. This 44+ foot long living room, occupying the western portion of this floor, has west, east, and northern exposures capturing both river and city views. New maple floors, 10’-11’ foot ceilings, and ample wall space to showcase artwork distinguish this space. Marrying the excitement of the river activity with the calming effect of a glorious panoramic sunset, the shimmering river views never fail to enchant.
Adjacent to the living room is the impressive, stainless kitchen with counter seating for 6, which opens to the formal dining room. The professional grade kitchen is thoughtfully designed to accomodate large gatherings or casual home-cooked meals. A large terrazzo island provides substantial workspace with rolling stainless storage and two under-counter refrigerators. Other appliances include 2 Miele dishwashers, double stainless sink with disposal, 10-burner Fisher & Paykel range with vented hood, double Viking ovens, built-in Miele espresso maker, and a Miele microwave-convection oven. There is also a 48” Subzero refrigerator-freezer, deep pantry, and an abundance of cabinet space.
Hugging the mosaic glass wall’s elegant curve is the 29 foot formal dining room, which easily accommodates seating for twelve. The curve’s south and west exposures provide the perfect backdrop for a dramatic sunset dinner and for a more casual setting, there is a south-facing breakfast room. The den has a stainless-steel bar with sink, ice maker, wine cooler, dishwasher, and storage. This floor also has a double office with large powder room, three bedrooms with en-suite baths, laundry room, additional powder room and closets, and a second entrance leading to the bedroom wing and office.
At the top of the bedroom hallway is a north facing bedroom with open city and side-river views through thoughtfully placed oversized windows and 2 closets, including a walk-in; the en-suite bath has a double vanity and walk-in glass enclosed shower. The second bedroom faces south and east and has 2 closets and ensuite bath with double vanity and walk-in glass enclosed shower. The third bedroom facing north and east has a single vanity with tub/shower combo and 2 closets. All baths have Grohle fixtures and Toto washlets.
One descends the sophisticated curved staircase to the lavish principal suite floor, with panoramic river views, anchored by a jaw-dropping 30+ foot long dressing room with an impressive oversized soaking tub. The bedroom area has an additional luxuriously outfitted bath with a soaking tub, steam shower, double vanity and, two large walk-in closets. Nestled between the dressing room and bedroom is a comfortable south-facing sitting room.
100 Eleventh Avenue is a full service condominium designed by renowned architect, Jean Nouvel. Residents enjoy a full suite of amenities including 24-hour doorman and concierge, indoor/outdoor swimming pool, renovated fitness center, and sauna. Located in West Chelsea, the building’s location provides unparalleled access to Chelsea Piers and marina, Hudson River Park, art galleries, shops, the Highline, and so much more.
Listing Agents
![Pamela D'Arc]() pamela.darc@compass.com
pamela.darc@compass.comP: (917)-509-8315
![The Office of Pamela D'Arc]() pameladarcsoffice@compass.com
pameladarcsoffice@compass.comP: (917)-509-8315
Amenities
- Doorman
- Full-Time Doorman
- Concierge
- River Views
- City Views
- Open Views
- Water Views
- Common Garden
Property Details for 100 11th Avenue, Unit 17/18A
| Status | Permanently Off Market |
|---|---|
| Days on Market | 182 |
| Taxes | $5,216 / month |
| Common Charges | $19,169 / month |
| Min. Down Pymt | - |
| Total Rooms | 13.5 |
| Compass Type | Condo |
| MLS Type | Condominium |
| Year Built | 2007 |
| Views | None |
| Architectural Style | - |
| County | New York County |
| Buyer's Agent Compensation | 2.5% |
Building
Nouvel Chelsea
Virtual Tour
Building Information for 100 11th Avenue, Unit 17/18A
Property History for 100 11th Avenue, Unit 17/18A
| Date | Event & Source | Price | Appreciation | Link |
|---|
| Date | Event & Source | Price |
|---|
For completeness, Compass often displays two records for one sale: the MLS record and the public record.
Schools near 100 11th Avenue, Unit 17/18A
Rating | School | Type | Grades | Distance |
|---|---|---|---|---|
| Public - | PK to 5 | |||
| Public - | 6 to 8 | |||
| Public - | 6 to 8 | |||
| Public - | 6 to 8 |
Rating | School | Distance |
|---|---|---|
PS 11 Sarah J Garnett Elementary School (The) PublicPK to 5 | ||
Middle 297 Public6 to 8 | ||
Lower Manhattan Community Middle School Public6 to 8 | ||
Nyc Lab Ms For Collaborative Studies Public6 to 8 |
School ratings and boundaries are provided by GreatSchools.org and Pitney Bowes. This information should only be used as a reference. Proximity or boundaries shown here are not a guarantee of enrollment. Please reach out to schools directly to verify all information and enrollment eligibility.
Similar Homes
Similar Sold Homes
Homes for Sale near Chelsea
Neighborhoods
Cities
No guarantee, warranty or representation of any kind is made regarding the completeness or accuracy of descriptions or measurements (including square footage measurements and property condition), such should be independently verified, and Compass expressly disclaims any liability in connection therewith. Photos may be virtually staged or digitally enhanced and may not reflect actual property conditions. Offers of compensation are subject to change at the discretion of the seller. No financial or legal advice provided. Equal Housing Opportunity.
This information is not verified for authenticity or accuracy and is not guaranteed and may not reflect all real estate activity in the market. ©2025 The Real Estate Board of New York, Inc., All rights reserved. The source of the displayed data is either the property owner or public record provided by non-governmental third parties. It is believed to be reliable but not guaranteed. This information is provided exclusively for consumers’ personal, non-commercial use. The data relating to real estate for sale on this website comes in part from the IDX Program of OneKey® MLS. Information Copyright 2025, OneKey® MLS. All data is deemed reliable but is not guaranteed accurate by Compass. See Terms of Service for additional restrictions. Compass · Tel: 212-913-9058 · New York, NY Listing information for certain New York City properties provided courtesy of the Real Estate Board of New York’s Residential Listing Service (the "RLS"). The information contained in this listing has not been verified by the RLS and should be verified by the consumer. The listing information provided here is for the consumer’s personal, non-commercial use. Retransmission, redistribution or copying of this listing information is strictly prohibited except in connection with a consumer's consideration of the purchase and/or sale of an individual property. This listing information is not verified for authenticity or accuracy and is not guaranteed and may not reflect all real estate activity in the market. ©2025 The Real Estate Board of New York, Inc., all rights reserved. This information is not guaranteed, should be independently verified and may not reflect all real estate activity in the market. Offers of compensation set forth here are for other RLSParticipants only and may not reflect other agreements between a consumer and their broker.©2025 The Real Estate Board of New York, Inc., All rights reserved.























