10 Madison Square West, Unit 7D
Sold 9/17/19
Sold 9/17/19
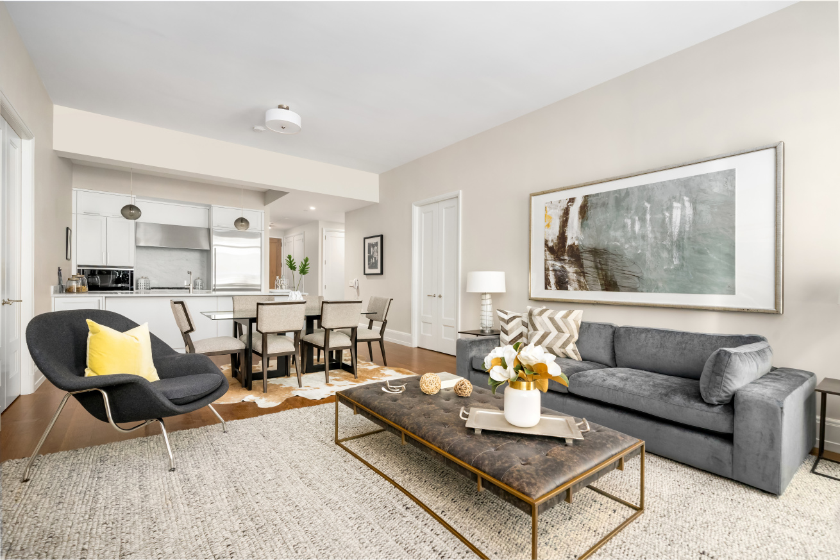
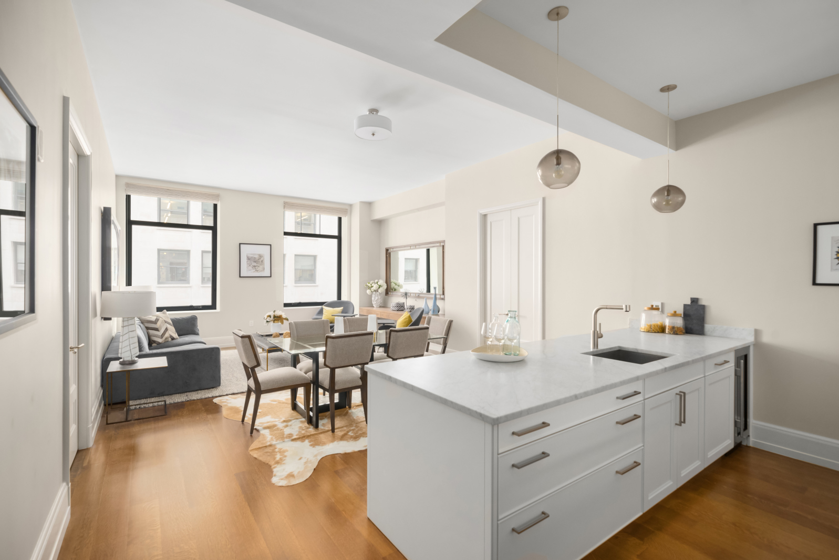

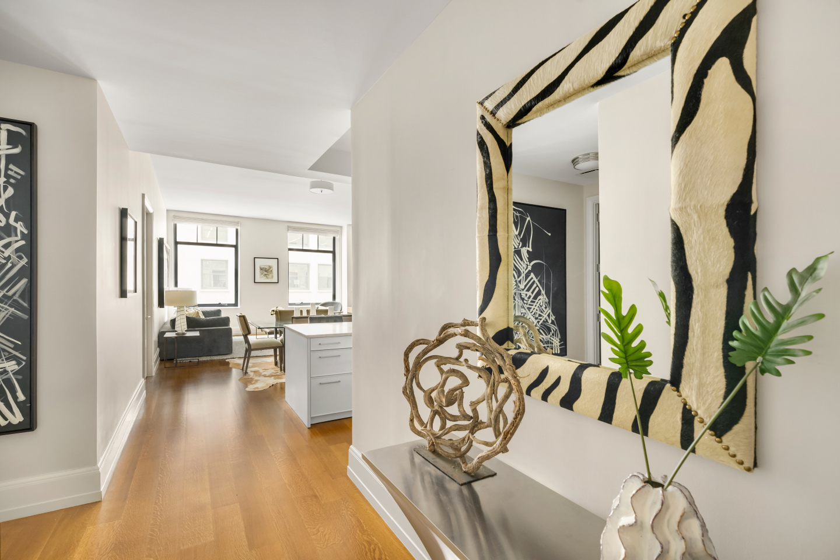

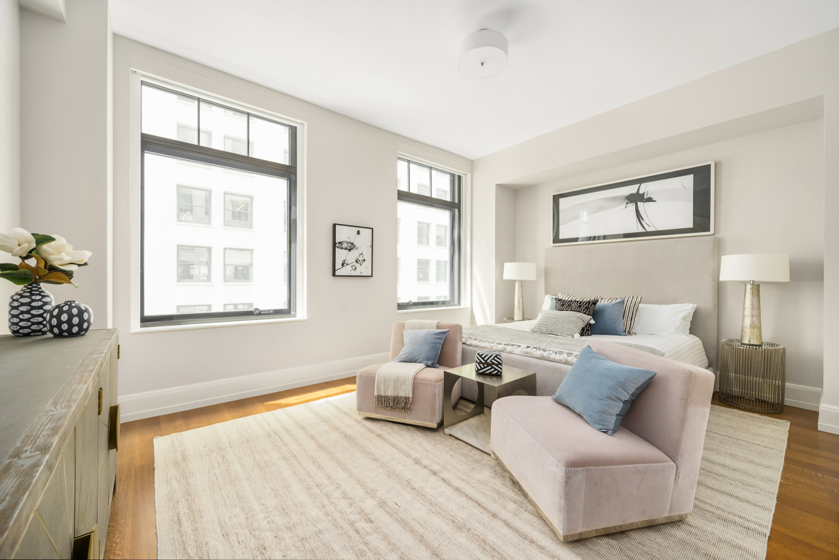
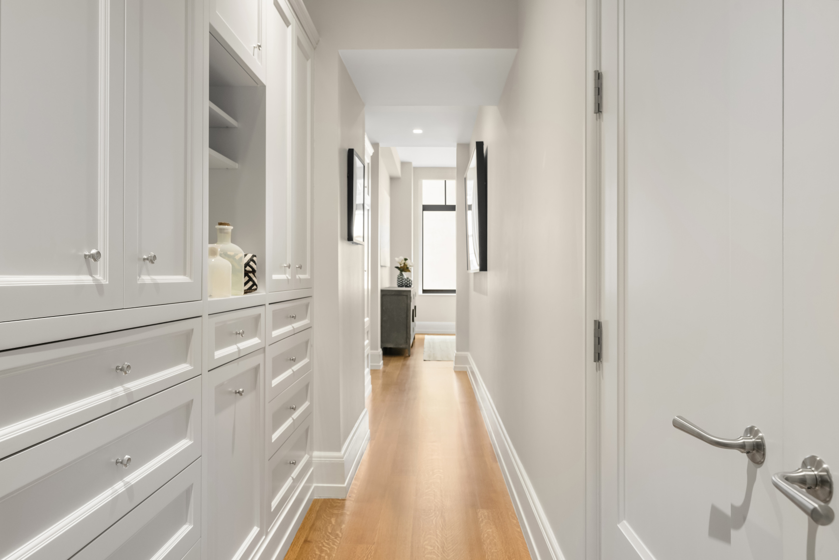
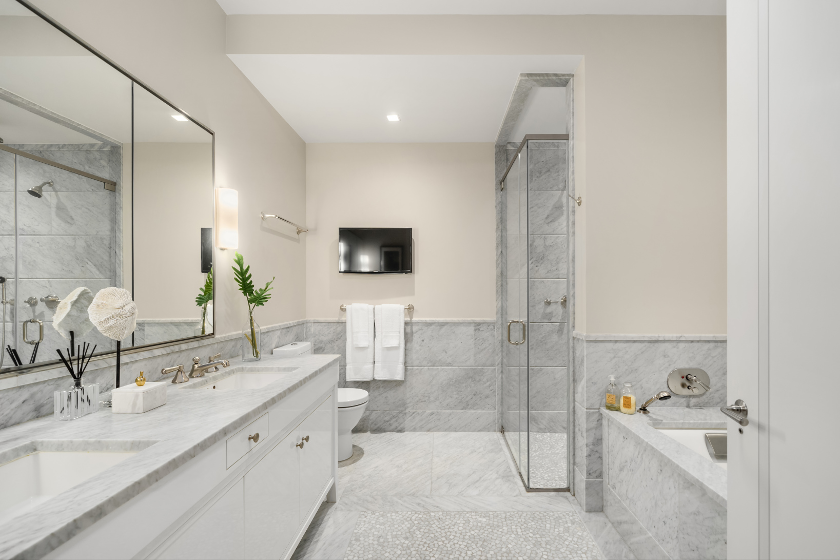
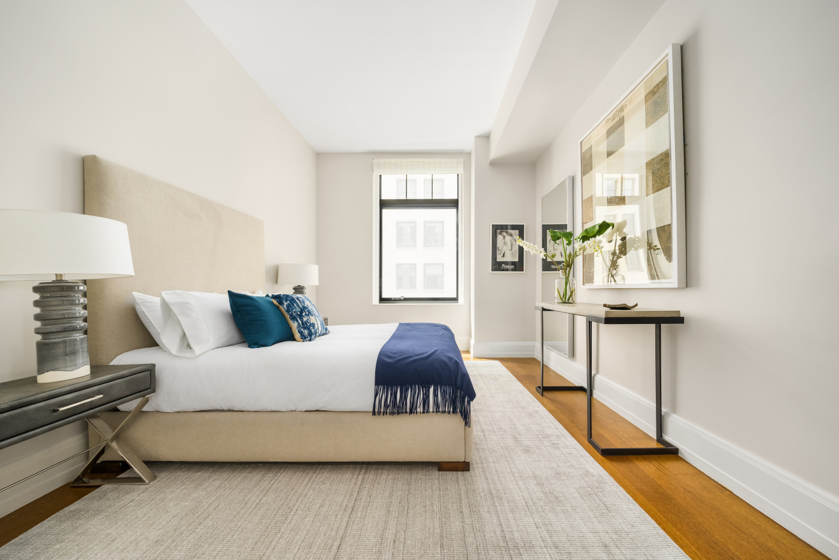
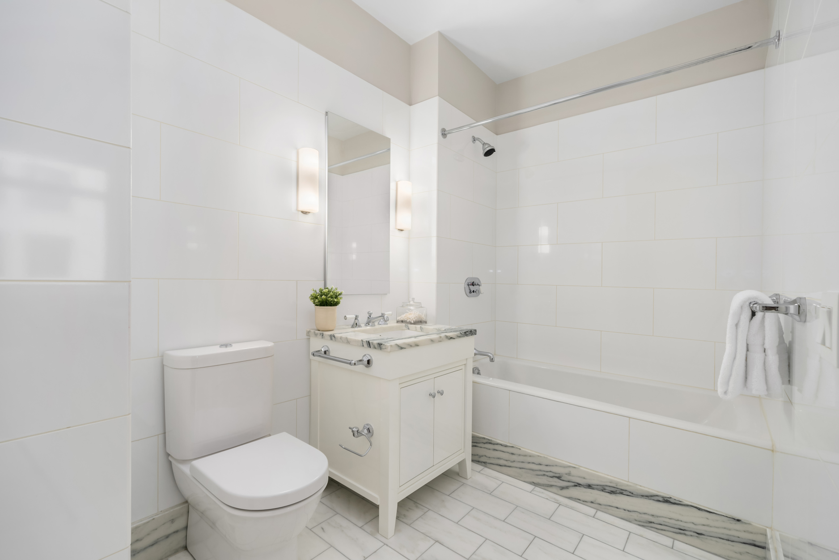


Description
This 1,690-square-foot home features soaring 11’ ceilings, large plank white oak floors and oversized south-facing windows throughout. The sun-soaked and spacious great room, equipped with electric solar shades, provides a generous footprint for separate living and dining areas, situated perfectly...Enjoy unrivaled luxury and direct Madison Square Park access in this rarely available “D” line two-bedroom, two-and-a-half-bathroom home at the unparalleled and prestigious 10 Madison Square West condominium.
This 1,690-square-foot home features soaring 11’ ceilings, large plank white oak floors and oversized south-facing windows throughout. The sun-soaked and spacious great room, equipped with electric solar shades, provides a generous footprint for separate living and dining areas, situated perfectly next to the state-of-the art open Chef’s kitchen featuring SieMatic Cabinetry, a stunning Bianco Carrara marble island and an army of top-of-the-line stainless steel appliances from Sub Zero, Wolf and Miele, including a hooded gas range, dishwasher, built-in microwave and wine refrigerator.
This home features a true and unequaled “master suite” not found in any other two bedroom floorplan at 10 Madison Square West with a large distinct dressing area featuring custom built-in cabinetry, and customized separate his and her walk in closets. True serenity is achieved with the addition of electric solar and blackout shades, Citi-quiet windows, plus a spa-like oversized marble bathroom with radiant heat floors, imbedded television, luxurious soaking tub, glass rain shower and spacious double vanity. Equally impressive and spacious, the oversized second bedroom features its own large en-suite bathroom, custom French entry doors, Citi-quiet windows and black-out shades.
This home offers central heat and air, full-size vented in-unit washer-dryer, and has been enhanced with significant electrical and audio-visual upgrades to include a centralized temperature-controlled A/V rack, and wire-free Sonos and cable connections to every room in the apartment.
10 Madison Square West was beautifully reimagined as a luxurious condominium where residents enjoy the ultimate in premier living with a doorman, concierge and porter service plus a live-in resident manager. The exclusive 10,000 square foot resident's club includes a fitness center by Jay Wright, with a 60-foot heated lap pool, hot tub, sauna, steam room, yoga and Pilates studios, spa treatment rooms and locker rooms. A children's play room, storage, bike room, private courtyard garden designed by Signe Neilsen and semi-private driveway round out this building's abundant appeal and unrivaled resident experience. Fronting Madison Square Park, this building offers access to greenery, open space and a year-round calendar of events rarely available in New York City. 10 Madison Square West is situated squarely within the most convenient and vibrant neighborhood in New York City with unmatched access to fantastic nightlife, high end shopping and no fewer than 10 Michelin rated restaurants plus Eataly, Trader Joe's, Whole Foods and Fairway markets just moments away.
Listing Agents
![Ian Lefkowitz]() ian@compass.com
ian@compass.comP: (201)-704-7004
![Clayton Orrigo]() clayton@compass.com
clayton@compass.comP: (212)-960-3306
![Stephen Ferrara]() stephen@compass.com
stephen@compass.comP: (646)-761-7038
![The Hudson Advisory Team]() hudsonadvisory@compass.com
hudsonadvisory@compass.comP: (212)-960-3306
Amenities
- Primary Ensuite
- Doorman
- Full-Time Doorman
- Concierge
- Common Garden
- Common Outdoor Space
- Gym
- Health Club
Property Details for 10 Madison Square West, Unit 7D
| Status | Sold |
|---|---|
| Days on Market | 78 |
| Taxes | $3,345 / month |
| Common Charges | $2,122 / month |
| Min. Down Pymt | - |
| Total Rooms | 5.0 |
| Compass Type | Condo |
| MLS Type | Condominium |
| Year Built | 1915 |
| Views | None |
| Architectural Style | - |
| County | New York County |
| Buyer's Agent Compensation | 2.5% |
Building
10 Madison Square West
Building Information for 10 Madison Square West, Unit 7D
Property History for 10 Madison Square West, Unit 7D
| Date | Event & Source | Price | Appreciation | Link |
|---|
| Date | Event & Source | Price |
|---|
For completeness, Compass often displays two records for one sale: the MLS record and the public record.
Public Records for 10 Madison Square West, Unit 7D
Schools near 10 Madison Square West, Unit 7D
Rating | School | Type | Grades | Distance |
|---|---|---|---|---|
| Public - | PK to 5 | |||
| Public - | 6 to 8 | |||
| Public - | 6 to 8 | |||
| Public - | 6 to 8 |
Rating | School | Distance |
|---|---|---|
P.S. 116 Mary Lindley Murray PublicPK to 5 | ||
Jhs 104 Simon Baruch Public6 to 8 | ||
Nyc Lab Ms For Collaborative Studies Public6 to 8 | ||
Lower Manhattan Community Middle School Public6 to 8 |
School ratings and boundaries are provided by GreatSchools.org and Pitney Bowes. This information should only be used as a reference. Proximity or boundaries shown here are not a guarantee of enrollment. Please reach out to schools directly to verify all information and enrollment eligibility.
Similar Homes
Similar Sold Homes
Homes for Sale near Flatiron
Neighborhoods
Cities
No guarantee, warranty or representation of any kind is made regarding the completeness or accuracy of descriptions or measurements (including square footage measurements and property condition), such should be independently verified, and Compass expressly disclaims any liability in connection therewith. Photos may be virtually staged or digitally enhanced and may not reflect actual property conditions. Offers of compensation are subject to change at the discretion of the seller. No financial or legal advice provided. Equal Housing Opportunity.
This information is not verified for authenticity or accuracy and is not guaranteed and may not reflect all real estate activity in the market. ©2024 The Real Estate Board of New York, Inc., All rights reserved. The source of the displayed data is either the property owner or public record provided by non-governmental third parties. It is believed to be reliable but not guaranteed. This information is provided exclusively for consumers’ personal, non-commercial use. The data relating to real estate for sale on this website comes in part from the IDX Program of OneKey® MLS. Information Copyright 2024, OneKey® MLS. All data is deemed reliable but is not guaranteed accurate by Compass. See Terms of Service for additional restrictions. Compass · Tel: 212-913-9058 · New York, NY Listing information for certain New York City properties provided courtesy of the Real Estate Board of New York’s Residential Listing Service (the "RLS"). The information contained in this listing has not been verified by the RLS and should be verified by the consumer. The listing information provided here is for the consumer’s personal, non-commercial use. Retransmission, redistribution or copying of this listing information is strictly prohibited except in connection with a consumer's consideration of the purchase and/or sale of an individual property. This listing information is not verified for authenticity or accuracy and is not guaranteed and may not reflect all real estate activity in the market. ©2024 The Real Estate Board of New York, Inc., all rights reserved. This information is not guaranteed, should be independently verified and may not reflect all real estate activity in the market. Offers of compensation set forth here are for other RLSParticipants only and may not reflect other agreements between a consumer and their broker.©2024 The Real Estate Board of New York, Inc., All rights reserved.















