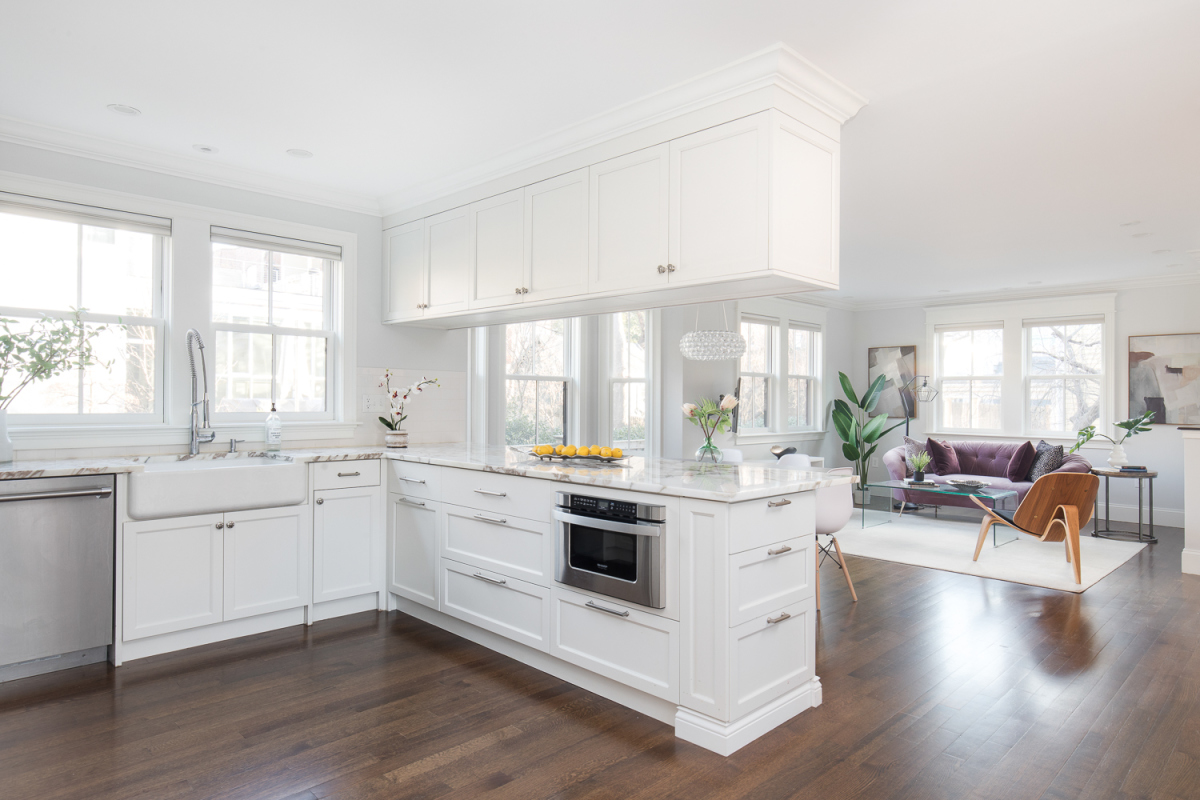10 Ellery St, Unit B
Private Exclusive
Sold 2/21/20
Private Exclusive
Sold 2/21/20


















Description
Listing Agent
![Rebecca Siegel]() rebecca@compass.com
rebecca@compass.comP: (857)-891-6732
Property Details for 10 Ellery Street, Unit B
| Status | Sold |
|---|---|
| Days on Market | - |
| Taxes | - |
| HOA Fees | - |
| Condo/Co-op Fees | - |
| Compass Type | Condo |
| MLS Type | - |
| Year Built | 2014 |
| County | Middlesex County |
Location
Building Information for 10 Ellery Street, Unit B
Payment Calculator
$12,550 per month
30 year fixed, 6.845% Interest
$11,406
$1,144
$0
Property History for 10 Ellery Street, Unit B
| Date | Event & Source | Price | Appreciation |
|---|---|---|---|
| Feb 13, 2020 | Sold (Public Record) Public Record #663590994 | $2,177,000 | +26.4% / yr |
| Dec 20, 2013 | Sold (Public Record) Public Record #415804554 | $515,000 | — |
| Dec 20, 2013 | Sold (Public Record) Public Record #415804553 | $1,475,000 | — |
| Date | Event & Source | Price |
|---|---|---|
| 02/13/2020 | Sold (Public Record) Public Record #663590994 | $2,177,000 +26.4% / yr |
| 12/20/2013 | Sold (Public Record) Public Record #415804554 | $515,000 |
| 12/20/2013 | Sold (Public Record) Public Record #415804553 | $1,475,000 |
For completeness, Compass often displays two records for one sale: the MLS record and the public record.
Public Records for 10 Ellery Street, Unit B
Schools near 10 Ellery Street, Unit B
Rating | School | Type | Grades | Distance |
|---|---|---|---|---|
| Public - | PK to 5 | |||
| Public - | 6 to 8 | |||
| Public - | 9 to 12 | |||
| Public - | PK to 5 |
Rating | School | Distance |
|---|---|---|
Martin Luther King, Jr. School PublicPK to 5 | ||
Putnam Avenue Upper School Public6 to 8 | ||
Cambridge Rindge and Latin School Public9 to 12 | ||
King Open PublicPK to 5 |
School ratings and boundaries are provided by GreatSchools.org and Pitney Bowes. This information should only be used as a reference. Proximity or boundaries shown here are not a guarantee of enrollment. Please reach out to schools directly to verify all information and enrollment eligibility.
Similar Homes
Similar Sold Homes
Homes for Sale near Mid-Cambridge
No guarantee, warranty or representation of any kind is made regarding the completeness or accuracy of descriptions or measurements (including square footage measurements and property condition), such should be independently verified, and Compass expressly disclaims any liability in connection therewith. Photos may be virtually staged or digitally enhanced and may not reflect actual property conditions. Offers of compensation are subject to change at the discretion of the seller. No financial or legal advice provided. Equal Housing Opportunity.
The property listing data and information, or the images, set forth herein were provided to MLS Property Information Network, Inc., Martha's Vineyard MLS, CCIMLS, Link MLS, and Berkshire County Board of REALTORS from third party sources, including sellers, lessors and public records, and were compiled by MLS Property Information Network, Inc., Martha's Vineyard MLS, CCIMLS, Link MLS, and Berkshire County Board of REALTORS. The property listing data and information, and the images, are for the personal, non-commercial use of consumers having a good faith interest in purchasing or leasing listed properties of the type displayed to them and may not be used for any purpose other than to identify prospective properties which such consumers may have a good faith interest in purchasing or leasing. MLS Property Information Network, Inc., Martha's Vineyard MLS, CCIMLS, Link MLS, and Berkshire County Board of REALTORS and its subscribers disclaim any and all representations and warranties as to the accuracy of the property listing data and information, or as to the accuracy of any of the images, set forth herein.


















