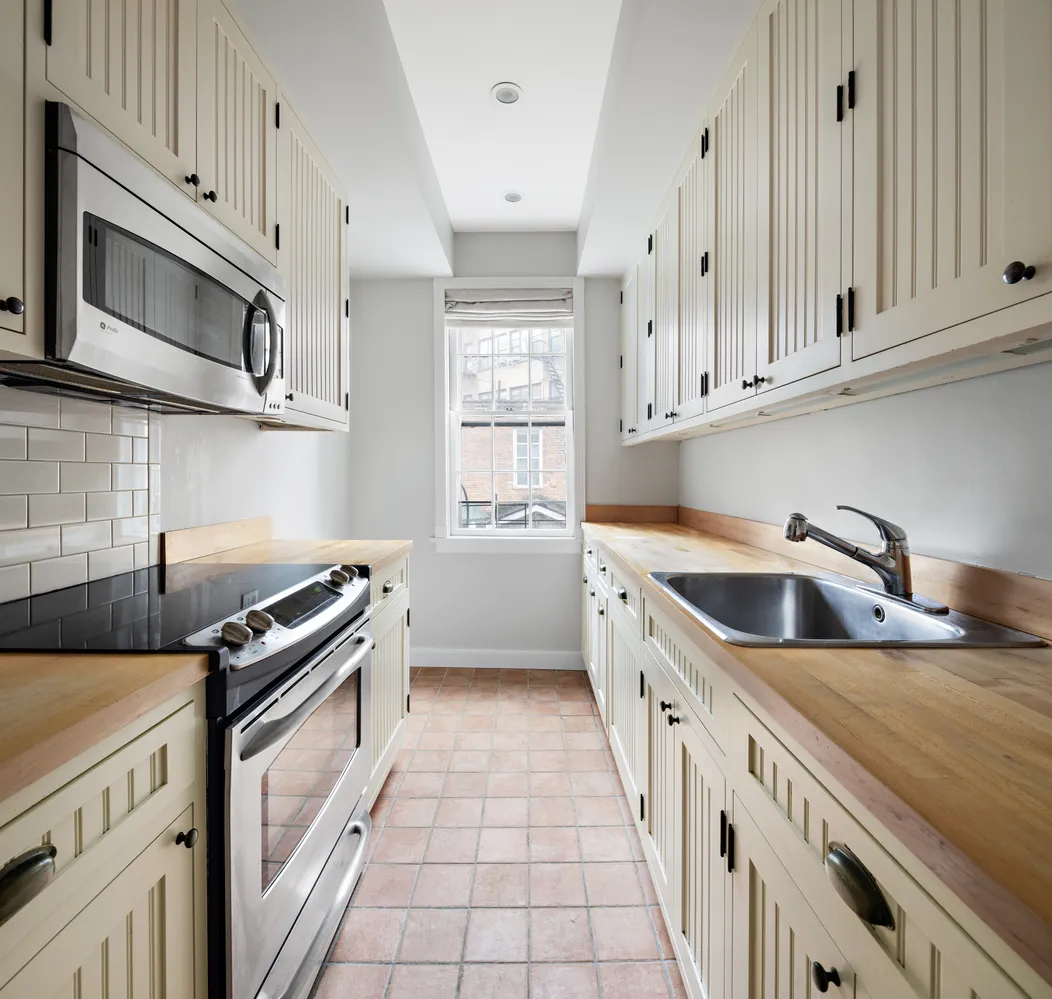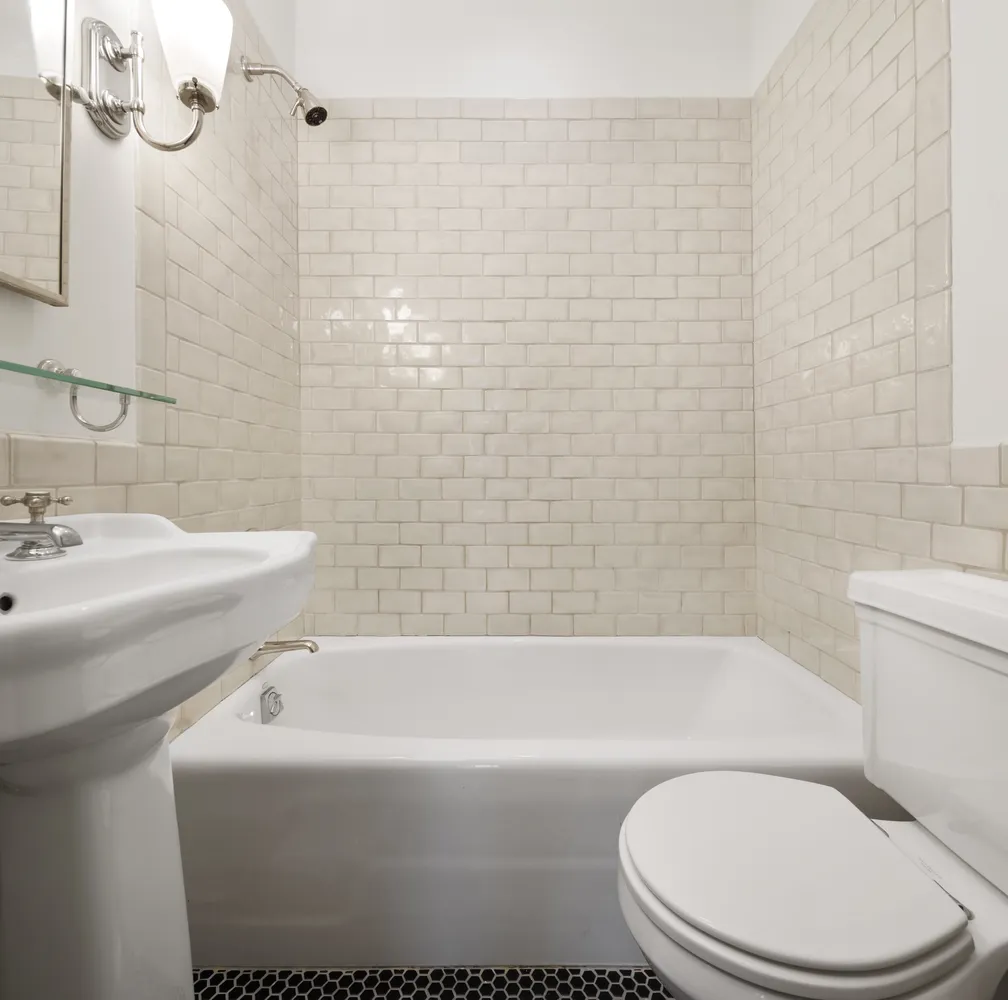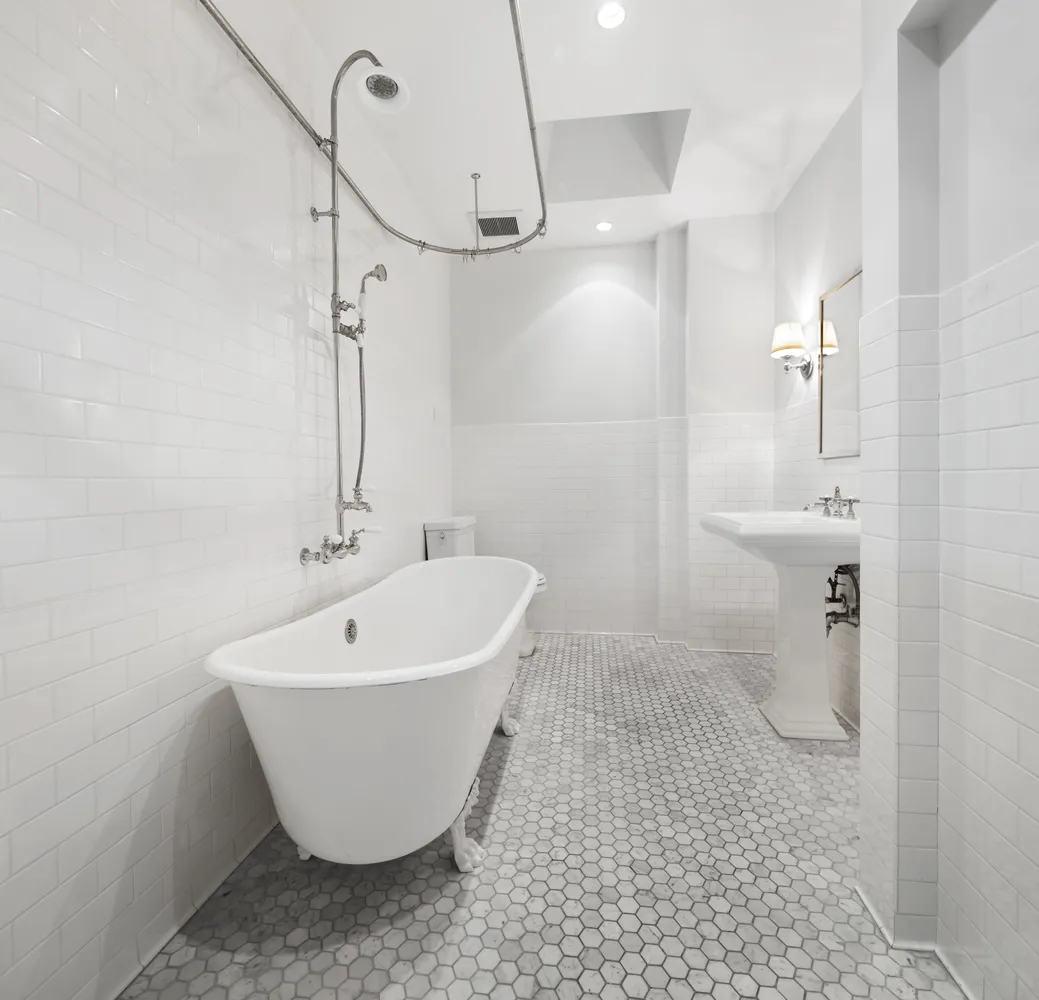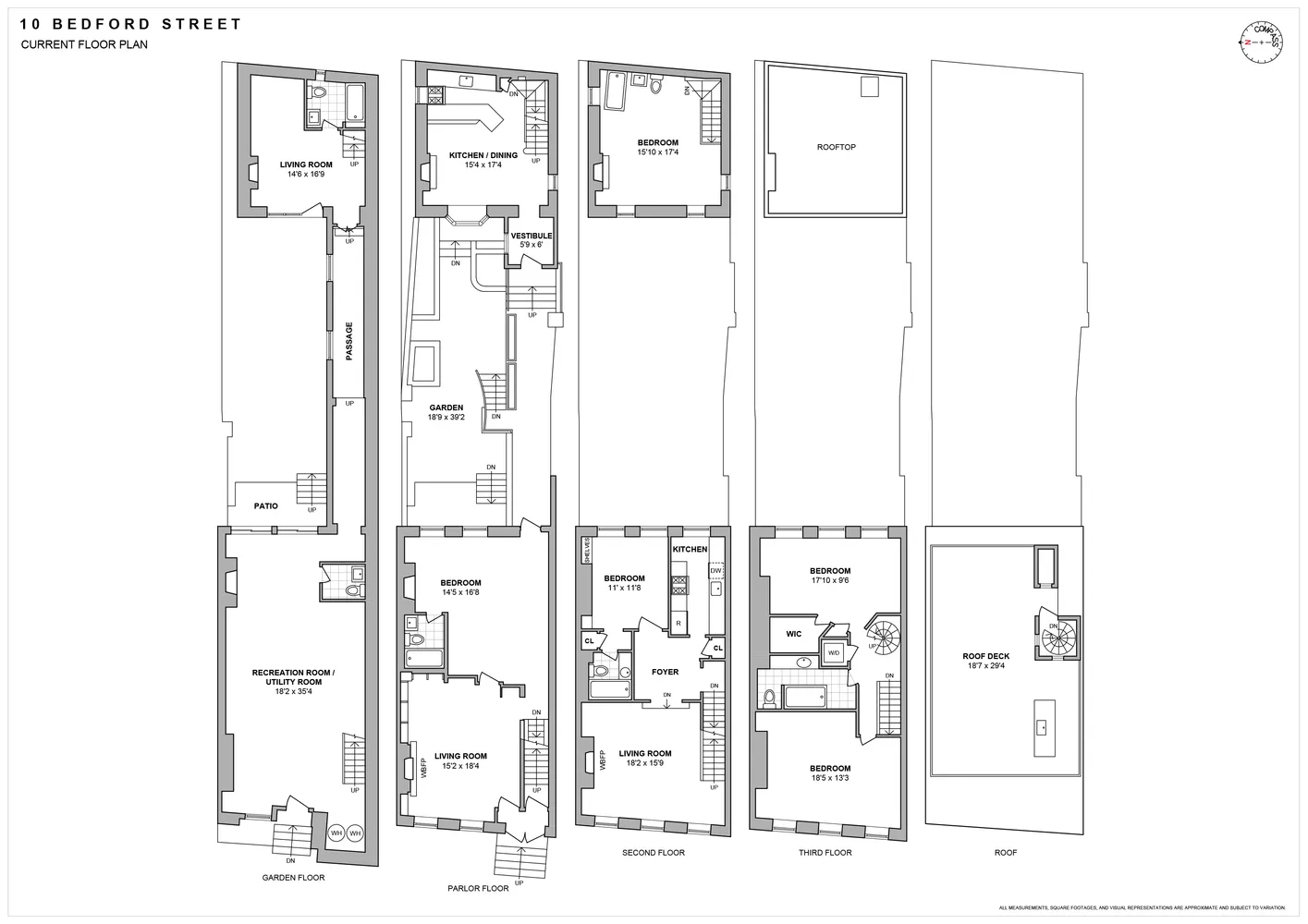10 Bedford Street
Listed By Compass
Listed By Compass





























Description
10 Bedford Street presents a rare opportunity to restore an over 19’ wide 1830s townhouse on an extra-deep lot with a separate 3-story carriage house. Situated on a tree-lined West Village block, 10 Bedford is organized as a 4-unit condominium on a 101’ lot. Currently configured as a renovated 3-bedroom upper duplex with a roof deck, a lower duplex with garden access, and a separate carriage house, this property offers the versatility to create a single-family...TOWNHOUSE WITH GARDEN & CARRIAGE HOUSE
10 Bedford Street presents a rare opportunity to restore an over 19’ wide 1830s townhouse on an extra-deep lot with a separate 3-story carriage house. Situated on a tree-lined West Village block, 10 Bedford is organized as a 4-unit condominium on a 101’ lot. Currently configured as a renovated 3-bedroom upper duplex with a roof deck, a lower duplex with garden access, and a separate carriage house, this property offers the versatility to create a single-family home with a separate guest house or an income-producing investment.
The sun-filled upper duplex features a renovated 3-bedroom, 2-bath home with a roof deck. The 3rd floor includes a living room with a wood-burning fireplace, bathed in natural light through 3 west-facing windows, an east-facing kitchen overlooking the garden, and an east-facing bedroom with an en-suite bath. The 4th floor has a large west-facing bedroom with ample closets and an east-facing bedroom with a walk-in closet. Both have 3 windows spanning the building’s width and share a spacious, skylit tumbled marble bath. A staircase leads to the private roof deck with lovely city views and a kitchen island with a sink, ideal for al fresco dining. This unique apartment also has prewar details, a washer/dryer, and hardwood floors.
The lower duplex, encompassing the parlor and garden floors, awaits renovation and offers picturesque views of the gardens and charming carriage house. Originally a smokehouse, the carriage house was converted into a single-family residence in 1930 and is accessible via a tunnel or an exterior walkway. This rare home is bright and awaits restoration.
Listing Agents
![Bobby Larrea]() bobby.larrea@compass.com
bobby.larrea@compass.comP: (646)-320-6466
![Clayton Orrigo]() clayton@compass.com
clayton@compass.comP: (212)-960-3306
![Stephen Ferrara]() stephen@compass.com
stephen@compass.comP: (646)-761-7038
![The Hudson Advisory Team]() hudsonadvisory@compass.com
hudsonadvisory@compass.comP: (212)-960-3306
Amenities
- Private Yard
- Private Roof Deck
- Roof Deck
- Exposed Brick
- Crown Mouldings
- Built-Ins
- High Ceilings
- Washer / Dryer in Unit
Property Details for 10 Bedford Street
| Status | Active |
|---|---|
| Days on Market | 105 |
| Taxes | $5,099 / month |
| Maintenance | - |
| Min. Down Pymt | - |
| Total Rooms | 10.0 |
| Compass Type | Townhouse |
| MLS Type | - |
| Year Built | 1830 |
| Views | None |
| Architectural Style | - |
| Lot Size | 1,972 SF / 20' x 101' |
| County | New York County |
| Buyer's Agent Compensation | 2% |
Building
10 Bedford St
Building Information for 10 Bedford Street
Property History for 10 Bedford Street
| Date | Event & Source | Price | Appreciation |
|---|
| Date | Event & Source | Price |
|---|
For completeness, Compass often displays two records for one sale: the MLS record and the public record.
Public Records for 10 Bedford Street
Schools near 10 Bedford Street
Rating | School | Type | Grades | Distance |
|---|---|---|---|---|
| Public - | PK to 5 | |||
| Public - | 6 to 8 | |||
| Public - | 6 to 8 | |||
| Public - | 6 to 8 |
Rating | School | Distance |
|---|---|---|
P.S. 3 Charrette School PublicPK to 5 | ||
Nyc Lab Ms For Collaborative Studies Public6 to 8 | ||
Lower Manhattan Community Middle School Public6 to 8 | ||
Middle 297 Public6 to 8 |
School ratings and boundaries are provided by GreatSchools.org and Pitney Bowes. This information should only be used as a reference. Proximity or boundaries shown here are not a guarantee of enrollment. Please reach out to schools directly to verify all information and enrollment eligibility.
Similar Homes
Similar Sold Homes
Homes for Sale near West Village
Neighborhoods
Cities
No guarantee, warranty or representation of any kind is made regarding the completeness or accuracy of descriptions or measurements (including square footage measurements and property condition), such should be independently verified, and Compass expressly disclaims any liability in connection therewith. Photos may be virtually staged or digitally enhanced and may not reflect actual property conditions. Offers of compensation are subject to change at the discretion of the seller. No financial or legal advice provided. Equal Housing Opportunity.
This information is not verified for authenticity or accuracy and is not guaranteed and may not reflect all real estate activity in the market. ©2025 The Real Estate Board of New York, Inc., All rights reserved. The source of the displayed data is either the property owner or public record provided by non-governmental third parties. It is believed to be reliable but not guaranteed. This information is provided exclusively for consumers’ personal, non-commercial use. The data relating to real estate for sale on this website comes in part from the IDX Program of OneKey® MLS. Information Copyright 2025, OneKey® MLS. All data is deemed reliable but is not guaranteed accurate by Compass. See Terms of Service for additional restrictions. Compass · Tel: 212-913-9058 · New York, NY Listing information for certain New York City properties provided courtesy of the Real Estate Board of New York’s Residential Listing Service (the "RLS"). The information contained in this listing has not been verified by the RLS and should be verified by the consumer. The listing information provided here is for the consumer’s personal, non-commercial use. Retransmission, redistribution or copying of this listing information is strictly prohibited except in connection with a consumer's consideration of the purchase and/or sale of an individual property. This listing information is not verified for authenticity or accuracy and is not guaranteed and may not reflect all real estate activity in the market. ©2025 The Real Estate Board of New York, Inc., all rights reserved. This information is not guaranteed, should be independently verified and may not reflect all real estate activity in the market. Offers of compensation set forth here are for other RLSParticipants only and may not reflect other agreements between a consumer and their broker.©2025 The Real Estate Board of New York, Inc., All rights reserved.
































