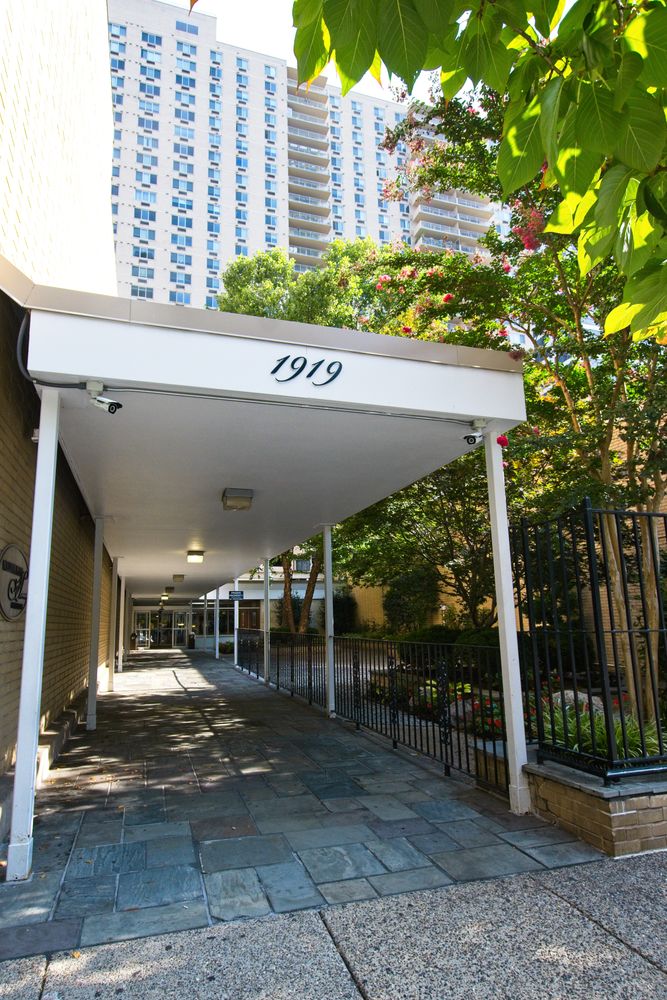
BuildingWilliam Penn House
- 30 Stories
- Built in 1965
- Elevator
- Doorman
- Pets Allowed
- Parking Available
WILLIAM PENN HOUSE at 1919 Chestnut St is a 30 story co-op building in Center City West. It was built in 1965.
Units
Unit | Status | Price $460,043 Avg. | Price/Sq. Ft. $410/sf Avg. | Bd | Ba | Sq. Ft. | Floor Plan |
|---|---|---|---|---|---|---|---|
| 1919 Chestnut St - #2901Listed By CompassVirtual Tour | Active | $1,750,000 | $611/sf | 3 | 3 | 2,863 | |
| 1919 Chestnut St - #281012 | Active | $749,000 | $428/sf | 3 | 3 | 1,749 | |
| 1919 Chestnut St - #202423 | Active | $650,000 | $411/sf | 3 | 2 | 1,581 | |
| 1919 Chestnut St - #1819 | Active | $449,900 | $383/sf | 2 | 2 | 1,176 | |
| 1919 Chestnut St - #2422 | Active | $375,000 | $433/sf | 1 | 1 | 867 | |
| 1919 Chestnut St - #517 | Active | $375,000 | $331/sf | 2 | 1 | 1,134 | |
| 1919 Chestnut St - #2903 | Active | $375,000 | $448/sf | 1 | 1 | 837 | |
| 1919 Chestnut St - #2203 | Active | $349,000 | $417/sf | 1 | 1 | 837 | |
| 1919 Chestnut St - #1003Listed By Compass | Active | $330,000 | $291/sf | 2 | 1 | 1,134 | |
| 1919 Chestnut St - #614 | Active | $245,000 | $297/sf | 1 | 1 | 825 | |
| 1919 Chestnut St - #2823 | Active Under Contract | $208,800 | $422/sf | - | 1 | 495 | |
| 1919 Chestnut St - #1513Listed By CompassVirtual Tour | Active | $205,000 | $444/sf | - | 1 | 462 | |
| 1919 Chestnut St - #1313 | Active | $199,900 | $433/sf | - | 1 | 462 | |
| 1919 Chestnut St - #1811 | Active | $179,000 | $387/sf | - | 1 | 462 |
BuildingWilliam Penn House
- 30 Stories
- Built in 1965
- Elevator
- Doorman
- Pets Allowed
- Parking Available
Building Amenities
Building PoliciesUPDATED 04/25/2024
Building Facts
Neighborhood Map and Transit
Schools
| School | Type | Grades | Distance | Rating |
|---|---|---|---|---|
| Greenfield Albert M School | Public | K-8 | 0.3 mi | 9 |
| Friends Select School | Private | PK-12 | 0.4 mi | NR |
| The City School | Private | PK-12 | 0.4 mi | NR |
| Philadelphia Electrical & Tech Charter High School | Charter | 9-12 | 0.4 mi | 4 |
Greenfield Albert M School K-8, 0.3 mi, Public | 9 |
Friends Select School PK-12, 0.4 mi, Private | NR |
The City School PK-12, 0.4 mi, Private | NR |
Philadelphia Electrical & Tech Charter High School 9-12, 0.4 mi, Charter | 4 |
School ratings and boundaries are provided by GreatSchools.org and Pitney Bowes. This information should only be used as a reference. Proximity or boundaries shown here are not a guarantee of enrollment. Please reach out to schools directly to verify all information and enrollment eligibility.
Compass is a licensed real estate broker. Information is compiled from sources deemed reliable but is subject to errors and omissions. No guarantee, warranty or representation of any kind is made regarding the completeness or accuracy of facts, descriptions or measurements (including square footage measurements and property condition), such should be independently verified, and Compass expressly disclaims any liability in connection therewith. No financial, legal or other professional advice provided. See Terms of Service for additional restrictions. Equal Housing Opportunity.
Updated as of Apr 25, 2024.
