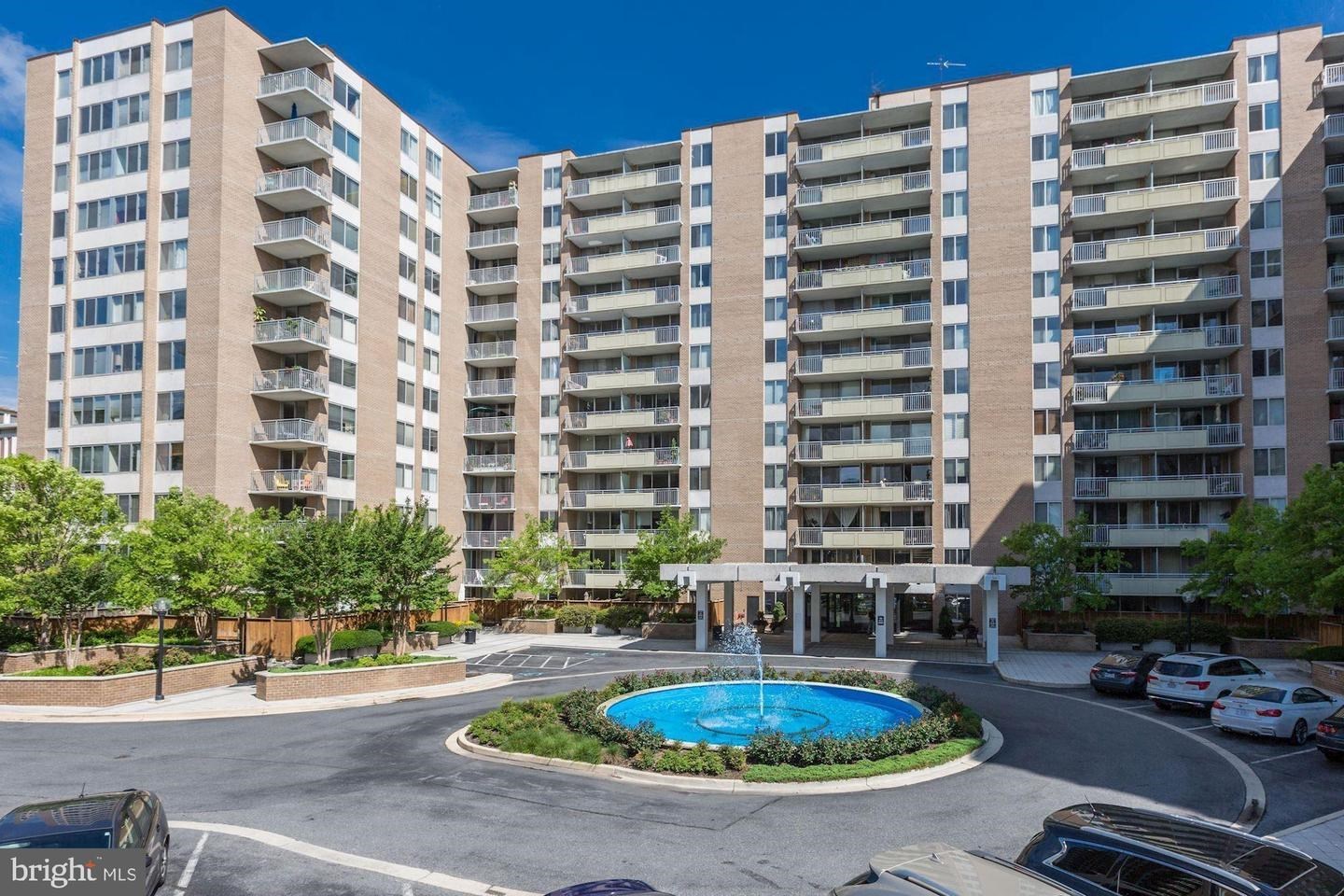
BuildingVan Ness North
- 12 Stories
- Built in 1967
- Elevator
- Full-Service Building
- No Pets Allowed
- Parking Available
VAN NESS NORTH at 3001 Veazey Ter Nw is a 12 story co-op building in Forest Hills. It was built in 1967.
Units
Unit | Status | Price $386,624 Avg. | Price/Sq. Ft. $333/sf Avg. | Bd | Ba | Sq. Ft. | Floor Plan |
|---|---|---|---|---|---|---|---|
| 3001 Veazey Ter NW - #122Listed By Compass | Active Under Contract | $520,000 | $406/sf | 2 | 2 | 1,280 | |
| 3001 Veazey Ter NW - #733 | Active Under Contract | $500,000 | - | 2 | 2 | - | |
| 3001 Veazey Ter NW - #1008 | Active | $449,990 | - | 2 | 2 | - | |
| 3001 Veazey Ter NW - #120 | Active Under Contract | $399,000 | $266/sf | 2 | 2 | 1,500 | |
| 3001 Veazey Ter NW - #513Listed By Compass | Active | $340,000 | $324/sf | 1 | 1 | 1,050 | |
| 3001 Veazey Ter NW - #1021 | Active | $335,000 | $335/sf | 1 | 1 | 1,000 | |
| 3001 Veazey Ter NW - #606Listed By Compass | Active Under Contract | $299,000 | $336/sf | 1 | 1 | 890 | |
| 3001 Veazey Ter NW - #709 | Active | $250,000 | - | 1 | 1 | - |
Unit | Status | Price $2,300 Avg. | Price/Sq. Ft. $33/sf Avg. | Bd | Ba | Sq. Ft. | Floor Plan |
|---|---|---|---|---|---|---|---|
| 3001 Veazey Ter NW - #728 | Active | $2,300 | $33/sf | 1 | 1 | 830 | View |
BuildingVan Ness North
- 12 Stories
- Built in 1967
- Elevator
- Full-Service Building
- No Pets Allowed
- Parking Available
Building Amenities
Building PoliciesUPDATED 09/21/2024
Building Facts
Neighborhood Map and Transit
Schools
| School | Type | Grades | Distance | Rating |
|---|---|---|---|---|
| Edmund Burke School | Private | 6-12 | 0.1 mi | NR |
| Whittle School & Studios | Private | PK-10 | 0.3 mi | NR |
| Sheridan School | Private | K-8 | 0.5 mi | NR |
| Hearst Elementary School | Public | PK-5 | 0.6 mi | 9 |
Edmund Burke School 6-12, 0.1 mi, Private | NR |
Whittle School & Studios PK-10, 0.3 mi, Private | NR |
Sheridan School K-8, 0.5 mi, Private | NR |
Hearst Elementary School PK-5, 0.6 mi, Public | 9 |
School ratings and boundaries are provided by GreatSchools.org and Pitney Bowes. This information should only be used as a reference. Proximity or boundaries shown here are not a guarantee of enrollment. Please reach out to schools directly to verify all information and enrollment eligibility.
Compass is a licensed real estate broker. Information is compiled from sources deemed reliable but is subject to errors and omissions. No guarantee, warranty or representation of any kind is made regarding the completeness or accuracy of facts, descriptions or measurements (including square footage measurements and property condition), such should be independently verified, and Compass expressly disclaims any liability in connection therewith. No financial, legal or other professional advice provided. See Terms of Service for additional restrictions. Equal Housing Opportunity.
Updated as of Dec 12, 2024.
