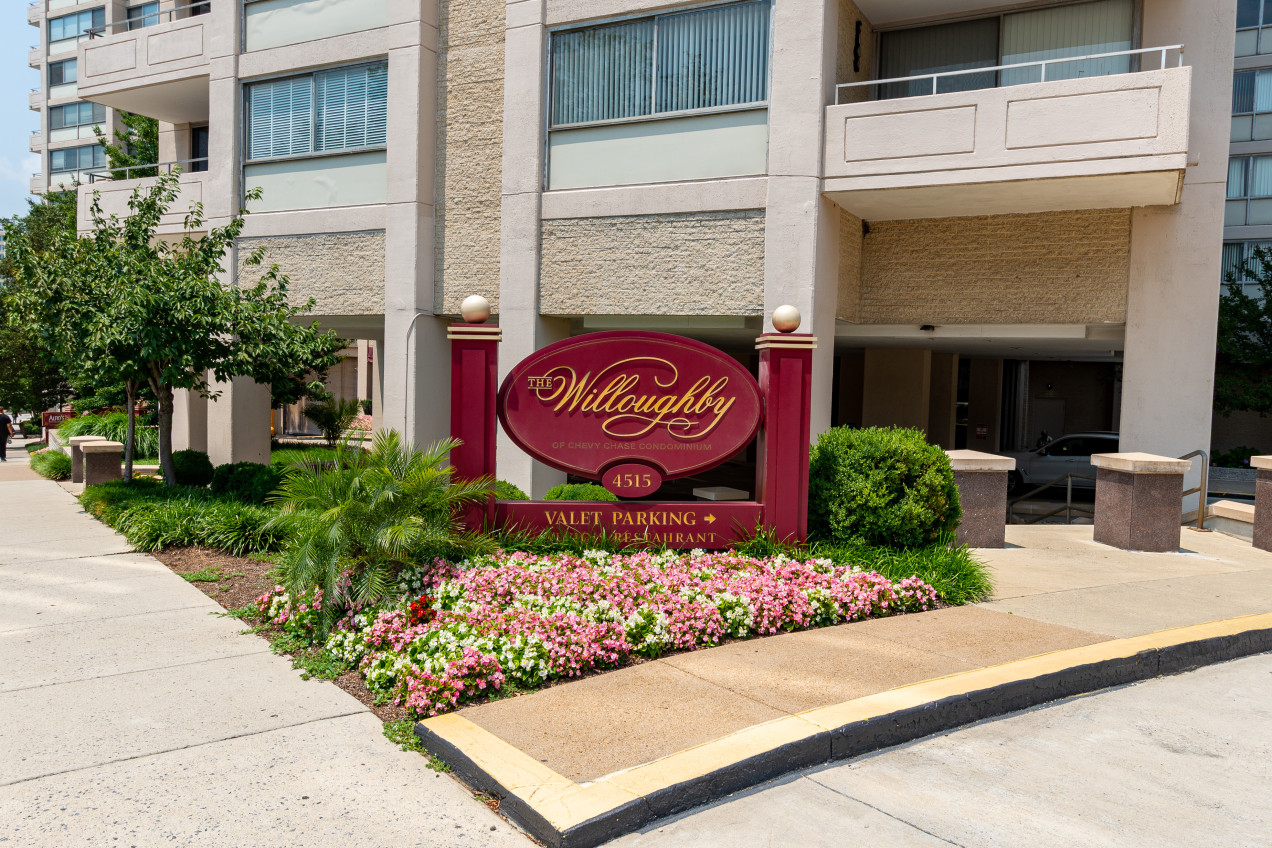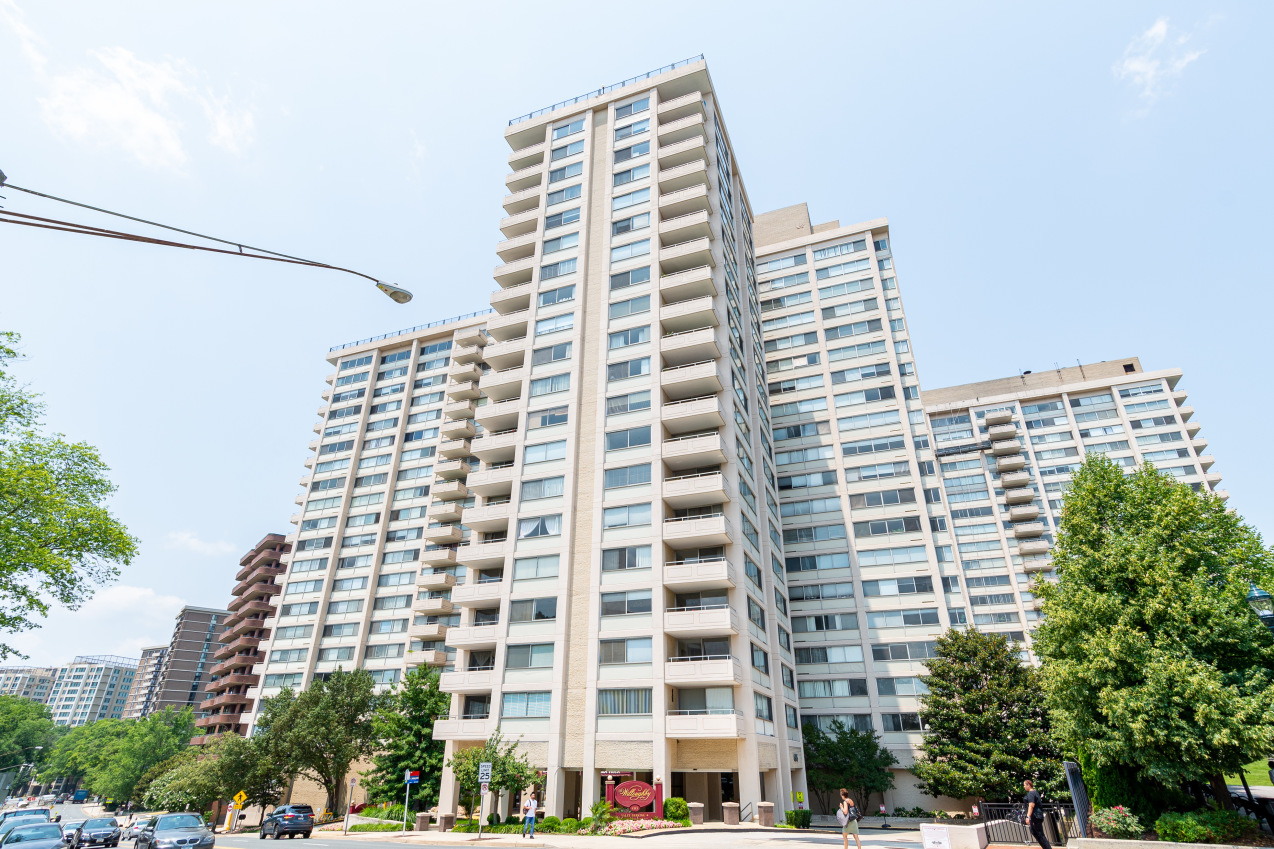

BuildingThe Willoughby
- 815 Units, 25 Stories
- Built in 1968
- Elevator
- Full-Service Building
- No Pets Allowed
- Parking Available
Units
Unit | Status | Price $430,277 Avg. | Price/Sq. Ft. $357/sf Avg. | Bd | Ba | Sq. Ft. | Floor Plan |
|---|---|---|---|---|---|---|---|
| 4515 Willard Ave - #503 | Active | $695,000 | $423/sf | 3 | 2 | 1,643 | |
| 4515 Willard Ave - #1004SOpen House: Jun 1, 12:00PM - 1:30PM | Active | $675,000 | $410/sf | 3 | 2 | 1,645 | |
| 4515 Willard Ave - #1710SOpen House: Jun 1, 2:00PM - 4:00PM | Active | $655,000 | $421/sf | 3 | 2 | 1,555 | |
| 4515 Willard Ave - #610S | Active | $625,000 | $402/sf | 3 | 2 | 1,555 | |
| 4515 Willard Ave - #2204SListed By CompassVirtual Tour | Active | $595,000 | $362/sf | 3 | 2 | 1,645 | |
| 4515 Willard Ave - #2309S | Active | $425,000 | $268/sf | 3 | 2 | 1,586 | |
| 4515 Willard Ave - #2402SOpen House: Jun 1, 11:00AM - 1:00PMListed By CompassVirtual Tour | Active | $330,000 | $393/sf | 1 | 1 | 839 | |
| 4515 Willard Ave - #2216SListed By Compass | Active | $325,000 | $374/sf | 1 | 1 | 869 | |
| 4515 Willard Ave - #S616 | Active | $285,000 | $328/sf | 1 | 1 | 869 | |
| 4515 Willard Ave - #1715S | Active | $284,900 | $319/sf | 1 | 1.5 | 892 | |
| 4515 Willard Ave - #2302SOpen House: Jun 1, 2:00PM - 4:00PMListed By CompassVirtual Tour | Active | $258,900 | $309/sf | 1 | 1 | 839 | |
| 4515 Willard Ave - #1116S | Active | $249,900 | $288/sf | 1 | 1 | 869 | |
| 4515 Willard Ave - #1020S | Active | $189,900 | $348/sf | - | 1 | 546 |
Unit | Status | Price $1,747 Avg. | Price/Sq. Ft. $46/sf Avg. | Bd | Ba | Sq. Ft. | Floor Plan |
|---|---|---|---|---|---|---|---|
| 4515 Willard Ave - #1618S | Active | $1,999 | $36/sf | 1 | 1 | 660 | |
| 4515 Willard Ave - #2405SListed By Compass | Active | $1,495 | $55/sf | - | 1 | 327 |
BuildingThe Willoughby
- 815 Units, 25 Stories
- Built in 1968
- Elevator
- Full-Service Building
- No Pets Allowed
- Parking Available
Building Amenities
Building PoliciesUPDATED 11/16/2023
Building Facts
Neighborhood Map and Transit
Schools
| School | Type | Grades | Distance | Rating |
|---|---|---|---|---|
| Concord Hill School | Private | PK-3 | 0.6 mi | NR |
| Washington Episcopal School | Private | PK-8 | 0.7 mi | NR |
| Westbrook Elementary School | Public | K-5 | 0.8 mi | 8 |
| Georgetown Day High School | Private | 9-12 | 0.8 mi | NR |
Concord Hill School PK-3, 0.6 mi, Private | NR |
Washington Episcopal School PK-8, 0.7 mi, Private | NR |
Westbrook Elementary School K-5, 0.8 mi, Public | 8 |
Georgetown Day High School 9-12, 0.8 mi, Private | NR |
School ratings and boundaries are provided by GreatSchools.org and Pitney Bowes. This information should only be used as a reference. Proximity or boundaries shown here are not a guarantee of enrollment. Please reach out to schools directly to verify all information and enrollment eligibility.
Compass is a licensed real estate broker. Information is compiled from sources deemed reliable but is subject to errors and omissions. No guarantee, warranty or representation of any kind is made regarding the completeness or accuracy of facts, descriptions or measurements (including square footage measurements and property condition), such should be independently verified, and Compass expressly disclaims any liability in connection therewith. No financial, legal or other professional advice provided. See Terms of Service for additional restrictions. Equal Housing Opportunity.
Updated as of Nov 16, 2023.

