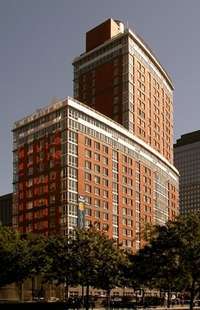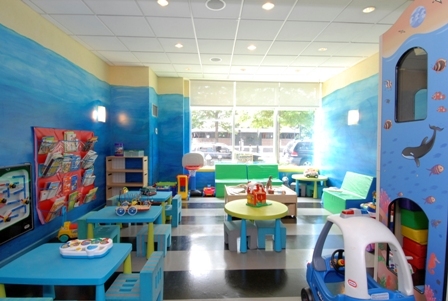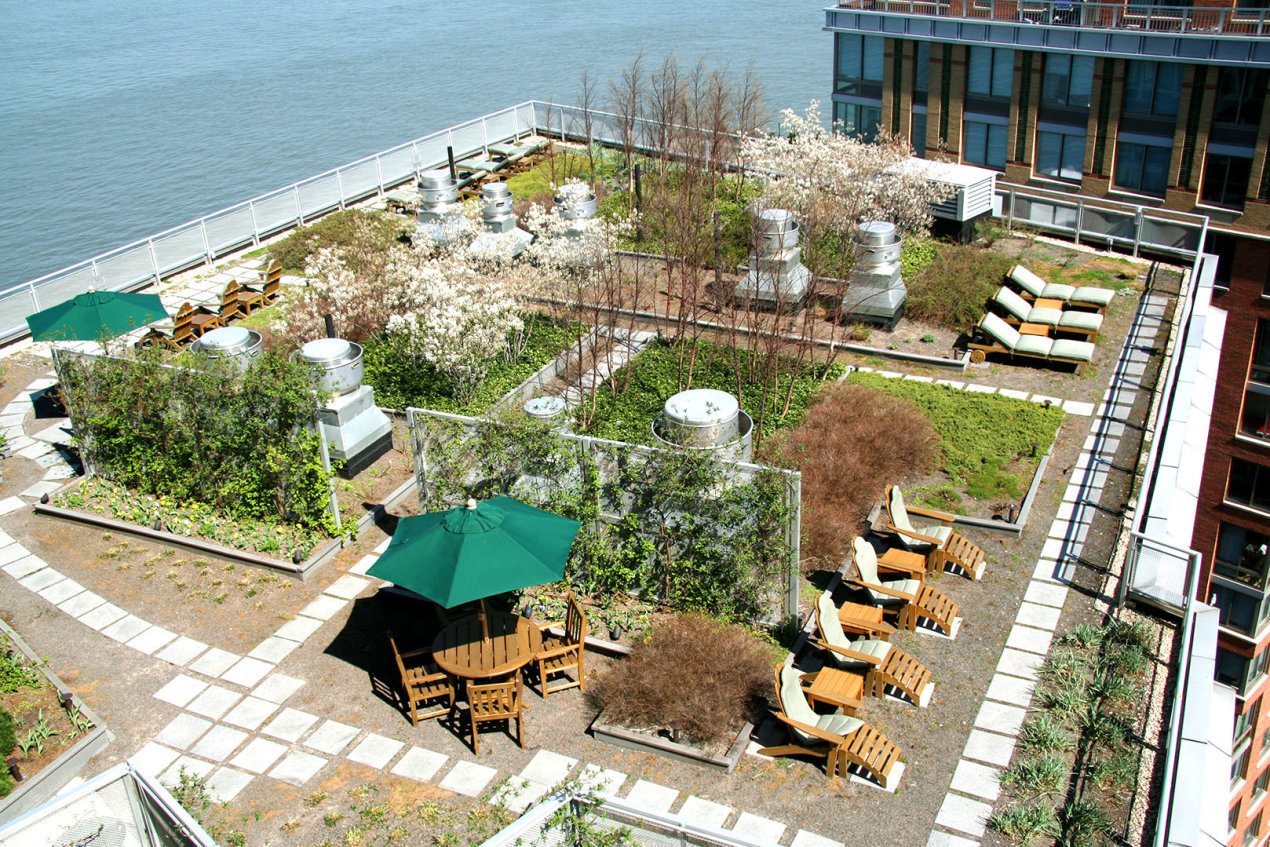







BuildingThe Solaire
- 293 Units, 27 Stories
- Built in 2002, New Development
- Elevator
- Full Time Doorman
- Pets Allowed
- Rentals Allowed
The Solaire at 20 River Ter is a 27 story co-op building in Battery Park City. It was built in 2002 and has 293 units.
Units
Unit | Status | Price $1,818,812 Avg. | Price/Sq. Ft. $1,535/sf Avg. | Bd | Ba | Sq. Ft. | Floor Plan |
|---|---|---|---|---|---|---|---|
| 20 River Ter - #17M | Active | $2,995,000 | $1,879/sf | 3 | 3 | 1,594 | View |
| 20 River Ter - #9M | Contract Signed | $2,900,000 | $1,789/sf | 3 | 3 | 1,621 | |
| 20 River Ter - #26B | Active | $2,895,000 | $1,742/sf | 3 | 3 | 1,662 | View |
| 20 River Ter - #PHA | Contract Signed | $2,895,000 | $1,816/sf | 3 | 3 | 1,594 | |
| 20 River Ter - #19A | Active | $2,795,000 | $1,827/sf | 3 | 3 | 1,530 | View |
| 20 River Ter - #3M | Contract Signed | $2,495,000 | $1,539/sf | 3 | 3 | 1,621 | |
| 20 River Ter - #16N | Active | $1,995,000 | $1,610/sf | 2 | 2 | 1,239 | View |
| 20 River Ter - #20D | Active | $1,857,250 | $1,499/sf | 2 | 2 | 1,239 | View |
| 20 River Ter - #7KListed By Compass | Active | $1,665,000 | - | 1 | 1 | - | View |
| 20 River Ter - #15P | Active | $1,150,000 | $1,363/sf | 1 | 1 | 844 | View |
| 20 River Ter - #8B | Active | $999,999 | $1,372/sf | 1 | 1 | 729 | View |
| 20 River Ter - #14COpen House: Mar 1, 12:30PM - 1:30PMListed By Compass | Active | $999,500 | - | 1 | 1 | - | View |
| 20 River Ter - #14D | Active | $995,000 | - | 1 | 1 | - | View |
| 20 River Ter - #14P | Active | $947,750 | $1,123/sf | 1 | 1 | 844 | View |
| 20 River Ter - #12D | Active | $841,500 | $1,187/sf | 1 | 1 | 709 | View |
| 20 River Ter - #18Q | Active | $675,000 | $1,214/sf | 0.5 | 1 | 556 | View |
Unit | Status | Price $7,400 Avg. | Price/Sq. Ft. $110/sf Avg. | Bd | Ba | Sq. Ft. | Floor Plan |
|---|---|---|---|---|---|---|---|
| 20 River Ter - #16GVirtual Tour | Application Pending | $8,800 | $121/sf | 1 | 1 | 871 | |
| 20 River Ter | Active | $6,000 | $99/sf | 1 | 1 | 729 |
BuildingThe Solaire
- 293 Units, 27 Stories
- Built in 2002, New Development
- Elevator
- Full Time Doorman
- Pets Allowed
- Rentals Allowed
Building Amenities
Building PoliciesUPDATED 09/23/2024
Building Facts
Neighborhood Map and Transit
Schools
| School | Type | Grades | Distance | Rating |
|---|---|---|---|---|
| P.S. 89 | Public | PK-5 | 0.1 mi | 8 |
| Is 289 | Public | 6-8 | 0.1 mi | 8 |
| Stuyvesant High School | Public | 9-12 | 0.1 mi | 10 |
| Olivet Academy | Private | PK-7 | 0.5 mi | NR |
P.S. 89 PK-5, 0.1 mi, Public | 8 |
Is 289 6-8, 0.1 mi, Public | 8 |
Stuyvesant High School 9-12, 0.1 mi, Public | 10 |
Olivet Academy PK-7, 0.5 mi, Private | NR |
School ratings and boundaries are provided by GreatSchools.org and Pitney Bowes. This information should only be used as a reference. Proximity or boundaries shown here are not a guarantee of enrollment. Please reach out to schools directly to verify all information and enrollment eligibility.

More information about 20 River Ter, Manhattan, NY 10282
As a benchmark, a 3-bedroom co-op at 20 River Terrace, Unit 17M is currently on the market at $2,995,000, while River Terrace recently sold for $1,007,250. This building sits amid Battery Park City, Downtown Manhattan, TriBeCa, Financial District and Fulton-Seaport, intersecting ZIP codes 10007, 10013, 10281, 10280 and 10006 — and directly borders Manhattan, New York, Jersey City, Hoboken and Brooklyn. For added insight, see how this compares to average rental rates in Manhattan. *All numbers are for indication only and are not guaranteed.
Discover Your Perfect Home
Explore Nearby Homes
- Battery Park City Homes for Sale
- Downtown Manhattan Homes for Sale
- TriBeCa Homes for Sale
- Financial District Homes for Sale
- Fulton-Seaport Homes for Sale
- Civic Center Homes for Sale
- Hudson Square Homes for Sale
- SoHo Homes for Sale
- West Village Homes for Sale
- Exchange Place North Homes for Sale
- Downtown Jersey City Homes for Sale
- The Waterfront Homes for Sale
- Chinatown Homes for Sale
- Little Italy Homes for Sale
- Hudson Exchange Homes for Sale
- Manhattan Homes for Sale
- New York Homes for Sale
- Jersey City Homes for Sale
- Hoboken Homes for Sale
- Brooklyn Homes for Sale
- Union City Homes for Sale
- Weehawken Homes for Sale
- Queens Homes for Sale
- North Bergen Homes for Sale
- Kearny Homes for Sale
- Secaucus Homes for Sale
- West New York Homes for Sale
- Bayonne Homes for Sale
- Guttenberg Homes for Sale
- Lyndhurst Homes for Sale
- 10007 Homes for Sale
- 10013 Homes for Sale
- 10281 Homes for Sale
- 10280 Homes for Sale
- 10006 Homes for Sale
- 10279 Homes for Sale
- 10038 Homes for Sale
- 10005 Homes for Sale
- 10271 Homes for Sale
- 10278 Homes for Sale
- 10045 Homes for Sale
- 10004 Homes for Sale
- 10014 Homes for Sale
- 10012 Homes for Sale
- 07311 Homes for Sale
Compass is a licensed real estate broker. Information is compiled from sources deemed reliable but is subject to errors and omissions. No guarantee, warranty or representation of any kind is made regarding the completeness or accuracy of facts, descriptions or measurements (including square footage measurements and property condition), such should be independently verified, and Compass expressly disclaims any liability in connection therewith. No financial, legal or other professional advice provided. See Terms of Service for additional restrictions. Equal Housing Opportunity.
Updated as of Sep 23, 2024.







