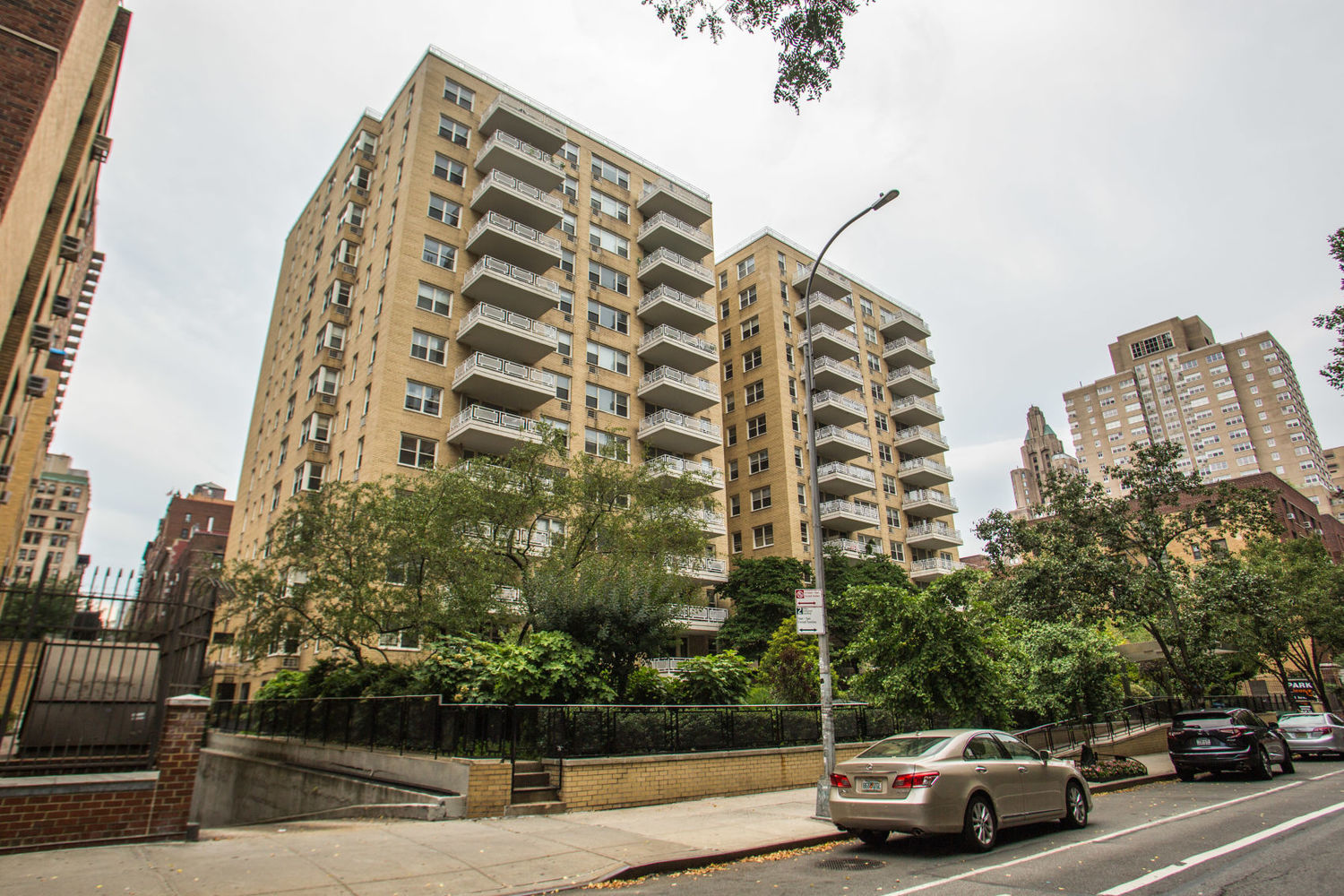






BuildingThe Sheridan
- 150 Units, 13 Stories
- Built in 1959, Post-war
- Elevators [2]
- Full-Service Building
- Pets Allowed
- Rentals Allowed
Units
Unit | Status | Price $1,379,000 Avg. | Price/Sq. Ft. $1,199/sf Avg. | Bd | Ba | Sq. Ft. | Floor Plan |
|---|---|---|---|---|---|---|---|
| E 9th St | Contract Signed | $1,379,000 | $1,199/sf | 2 | 1 | 1,150 |
BuildingThe Sheridan
- 150 Units, 13 Stories
- Built in 1959, Post-war
- Elevators [2]
- Full-Service Building
- Pets Allowed
- Rentals Allowed
Building Amenities
Building PoliciesUPDATED 09/22/2022
Building Facts
Neighborhood Map and Transit
Schools
| School | Type | Grades | Distance | Rating |
|---|---|---|---|---|
| Harvey Milk High School | Public | 9-12 | 0.1 mi | NR |
| Grace Church School | Private | PK-12 | 0.2 mi | NR |
| St George Elementary School | Private | PK-8 | 0.3 mi | NR |
| St George Academy | Private | 9-12 | 0.3 mi | NR |
Harvey Milk High School 9-12, 0.1 mi, Public | NR |
Grace Church School PK-12, 0.2 mi, Private | NR |
St George Elementary School PK-8, 0.3 mi, Private | NR |
St George Academy 9-12, 0.3 mi, Private | NR |
School ratings and boundaries are provided by GreatSchools.org and Pitney Bowes. This information should only be used as a reference. Proximity or boundaries shown here are not a guarantee of enrollment. Please reach out to schools directly to verify all information and enrollment eligibility.

Compass is a licensed real estate broker. Information is compiled from sources deemed reliable but is subject to errors and omissions. No guarantee, warranty or representation of any kind is made regarding the completeness or accuracy of facts, descriptions or measurements (including square footage measurements and property condition), such should be independently verified, and Compass expressly disclaims any liability in connection therewith. No financial, legal or other professional advice provided. See Terms of Service for additional restrictions. Equal Housing Opportunity.
Updated as of Sep 22, 2022.






