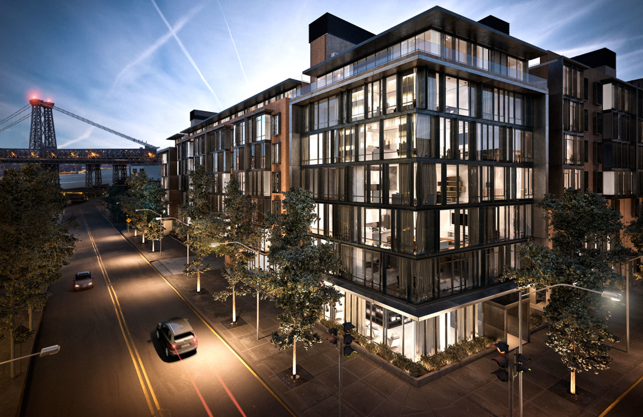
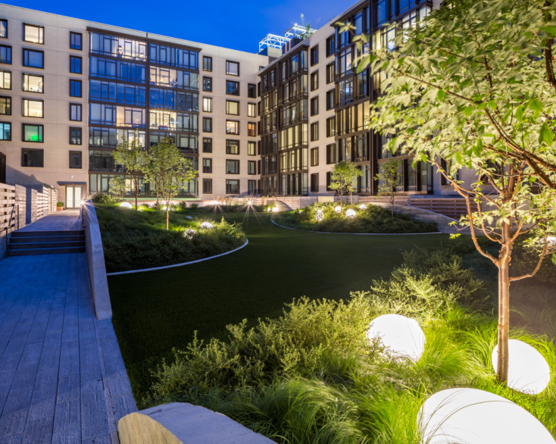
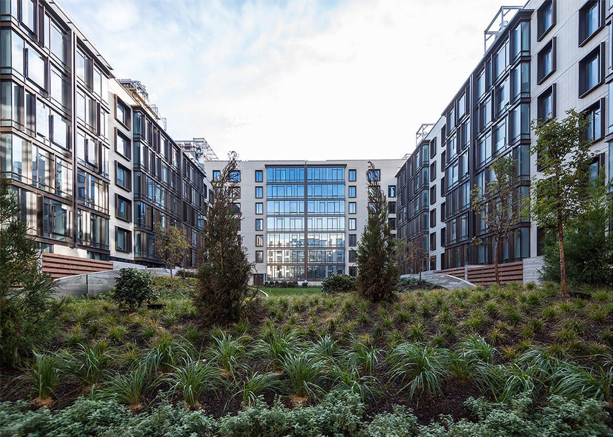
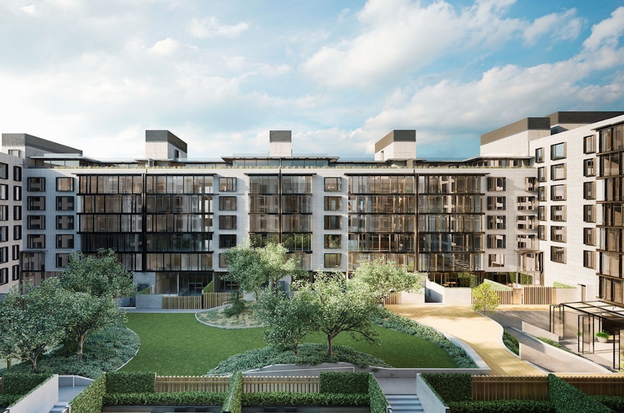
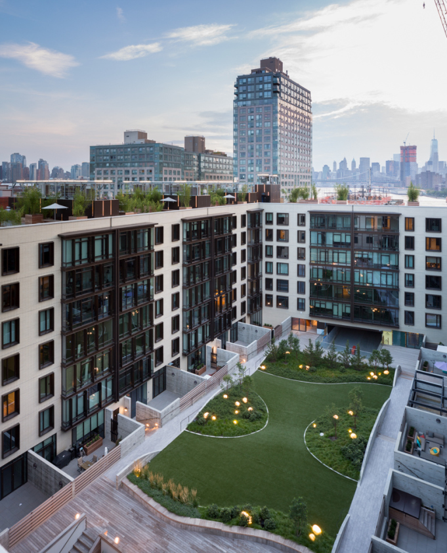
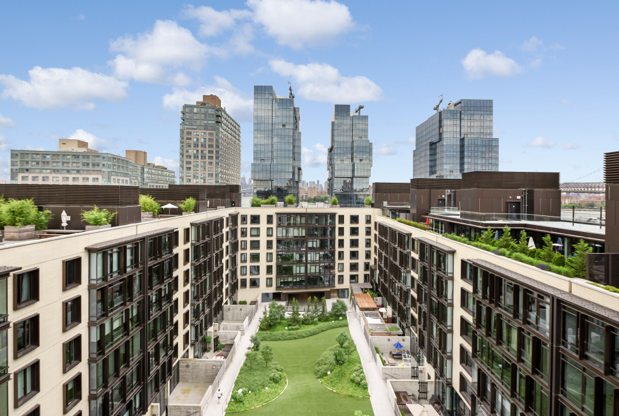
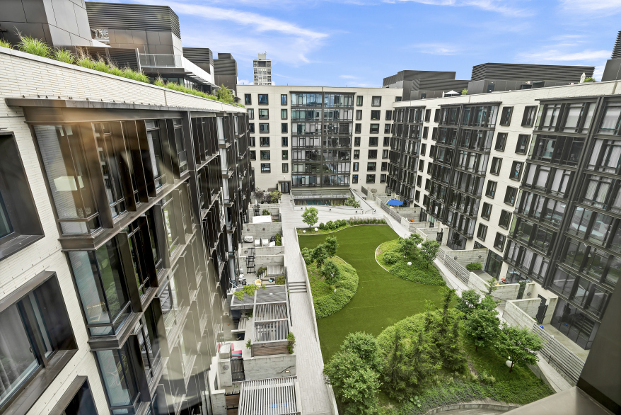


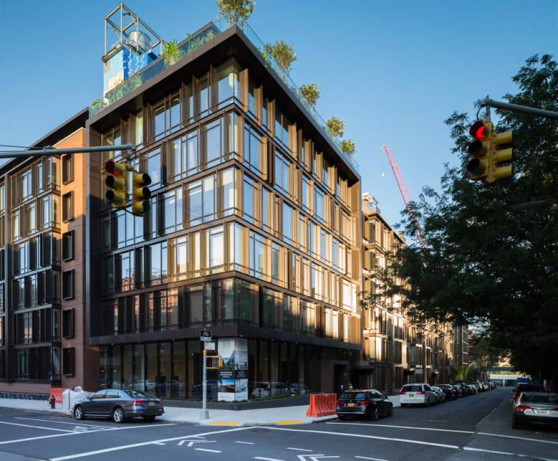

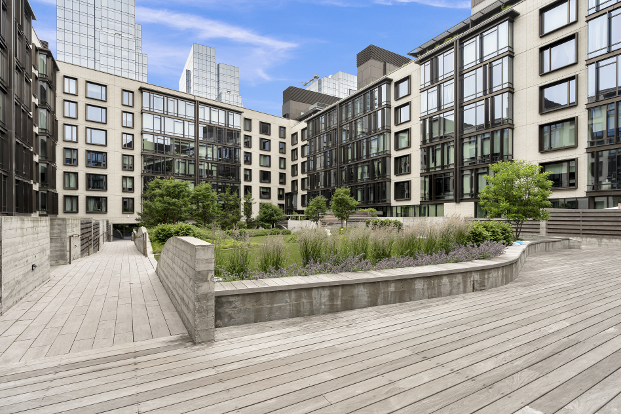

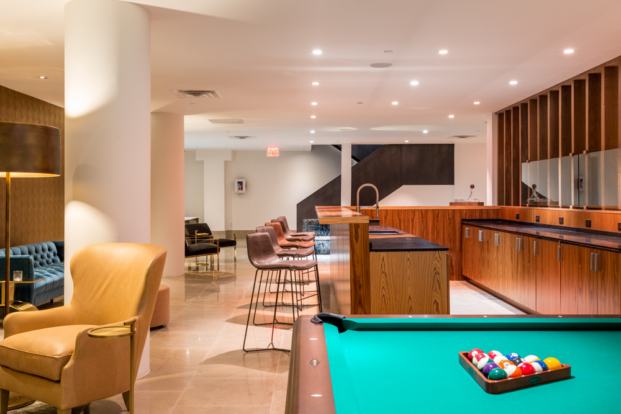



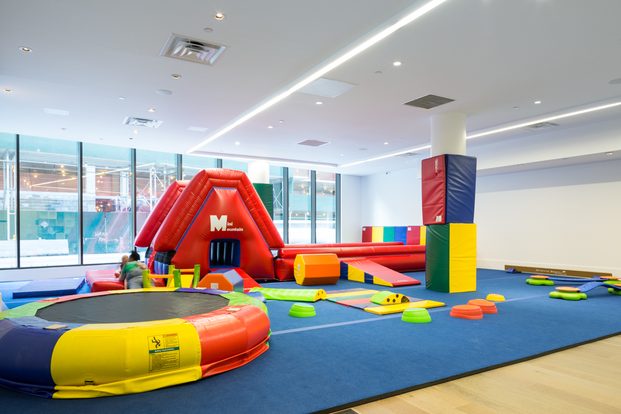
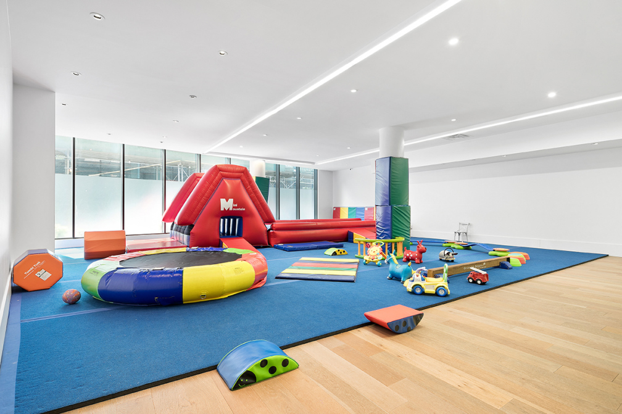
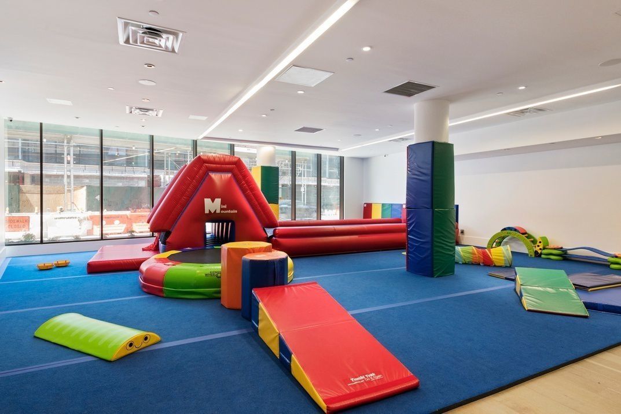





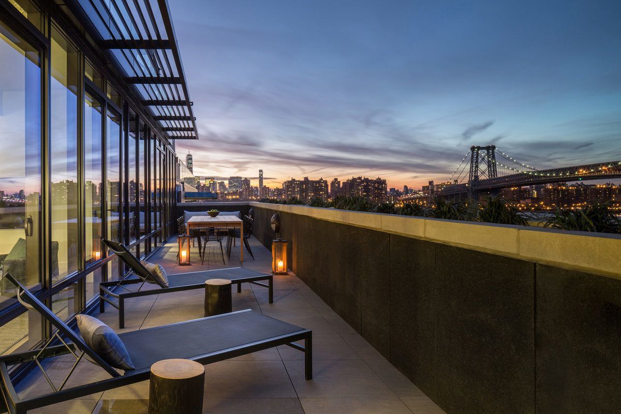


BuildingThe Oosten
- 216 Units, 8 Stories
- Built in 2015, New Development
- 421A Tax Abatement (2032)
- Elevator
- Full-Service Building
- Pets Allowed
- Rentals Allowed
A rare full city block development designed by celebrated Dutch architect Piet Boon, the building’s stunning glass façade with gunmetal-framed floor-to-ceiling windows gives every residence the modern touch, as well as a taste of the original Williamsburg. For the interiors, Boon’s design features calming colors and clean lines that perfectly accentuate the roomy, airy features of the homes.
Units
Unit | Status | Price $1,569,623 Avg. | Price/Sq. Ft. $1,257/sf Avg. | Bd | Ba | Sq. Ft. | Floor Plan |
|---|---|---|---|---|---|---|---|
| 429 Kent Ave - #D327Listed By Compass | Active | $2,299,000 | $1,070/sf | 3 | 3.5 | 2,149 | View |
| 429 Kent Ave - #503 | Contract Signed | $1,429,500 | $1,344/sf | 2 | 2 | 1,064 | |
| 429 Kent Ave - #329Listed By Compass | Contract Signed | $1,350,000 | $1,308/sf | 1 | 1 | 1,032 | |
| 429 Kent Ave - #203 | Active | $1,199,990 | $1,307/sf | 1 | 1 | 918 |
BuildingThe Oosten
- 216 Units, 8 Stories
- Built in 2015, New Development
- 421A Tax Abatement (2032)
- Elevator
- Full-Service Building
- Pets Allowed
- Rentals Allowed
Building Amenities
Building PoliciesUPDATED 10/04/2024
Building Facts
Similar Buildings
Neighborhood Map and Transit
Schools
| School | Type | Grades | Distance | Rating |
|---|---|---|---|---|
| Beikvei Hatzion | Private | PK-1 | 0.2 mi | NR |
| Sts. Peter - Paul Elementary School | Private | PK-8 | 0.3 mi | NR |
| Yeshiva Ahavas Israel Boys | Private | PK-9 | 0.4 mi | NR |
| P.S. 16 Leonard Dunkly | Public | PK-5 | 0.4 mi | 2 |
Beikvei Hatzion PK-1, 0.2 mi, Private | NR |
Sts. Peter - Paul Elementary School PK-8, 0.3 mi, Private | NR |
Yeshiva Ahavas Israel Boys PK-9, 0.4 mi, Private | NR |
P.S. 16 Leonard Dunkly PK-5, 0.4 mi, Public | 2 |
School ratings and boundaries are provided by GreatSchools.org and Pitney Bowes. This information should only be used as a reference. Proximity or boundaries shown here are not a guarantee of enrollment. Please reach out to schools directly to verify all information and enrollment eligibility.

More information about 429 Kent Ave, Brooklyn, NY 11249
As a benchmark, a 3-bedroom condo at 429 Kent Avenue, Unit D327 is currently on the market at $2,299,000, while Kent Avenue recently sold for $995,000. This building sits amid Navy Yard, Northwestern Brooklyn, Greenpoint, Williamsburg and Bedford-Stuyvesant, intersecting ZIP codes 11222, 11201, 11206, 11205 and 11211 — and directly borders New York, Brooklyn, Manhattan, Queens and Jersey City. For added insight, see how this compares to average rental rates in Brooklyn. *All numbers are for indication only and are not guaranteed.
Discover Your Perfect Home
Explore Nearby Homes
- Navy Yard Homes for Sale
- Northwestern Brooklyn Homes for Sale
- Greenpoint Homes for Sale
- Williamsburg Homes for Sale
- Bedford-Stuyvesant Homes for Sale
- Clinton Hill Homes for Sale
- Northern Brooklyn Homes for Sale
- Fort Greene Homes for Sale
- DUMBO Homes for Sale
- Vinegar Hill Homes for Sale
- Downtown Brooklyn Homes for Sale
- Downtown Manhattan Homes for Sale
- Lower East Side Homes for Sale
- Alphabet City Homes for Sale
- East Village Homes for Sale
- New York Homes for Sale
- Brooklyn Homes for Sale
- Manhattan Homes for Sale
- Queens Homes for Sale
- Jersey City Homes for Sale
- Hoboken Homes for Sale
- Weehawken Homes for Sale
- West New York Homes for Sale
- Union City Homes for Sale
- Guttenberg Homes for Sale
- Bayonne Homes for Sale
- North Bergen Homes for Sale
- Edgewater Homes for Sale
- Bronx Homes for Sale
- Secaucus Homes for Sale
- 11222 Homes for Sale
- 11201 Homes for Sale
- 11206 Homes for Sale
- 11205 Homes for Sale
- 11211 Homes for Sale
- 10002 Homes for Sale
- 10009 Homes for Sale
- 11238 Homes for Sale
- 11216 Homes for Sale
- 11217 Homes for Sale
- 11221 Homes for Sale
- 11242 Homes for Sale
- 11243 Homes for Sale
- 10010 Homes for Sale
- 11101 Homes for Sale
Compass is a licensed real estate broker. Information is compiled from sources deemed reliable but is subject to errors and omissions. No guarantee, warranty or representation of any kind is made regarding the completeness or accuracy of facts, descriptions or measurements (including square footage measurements and property condition), such should be independently verified, and Compass expressly disclaims any liability in connection therewith. No financial, legal or other professional advice provided. See Terms of Service for additional restrictions. Equal Housing Opportunity.
Updated as of Aug 12, 2025.





























