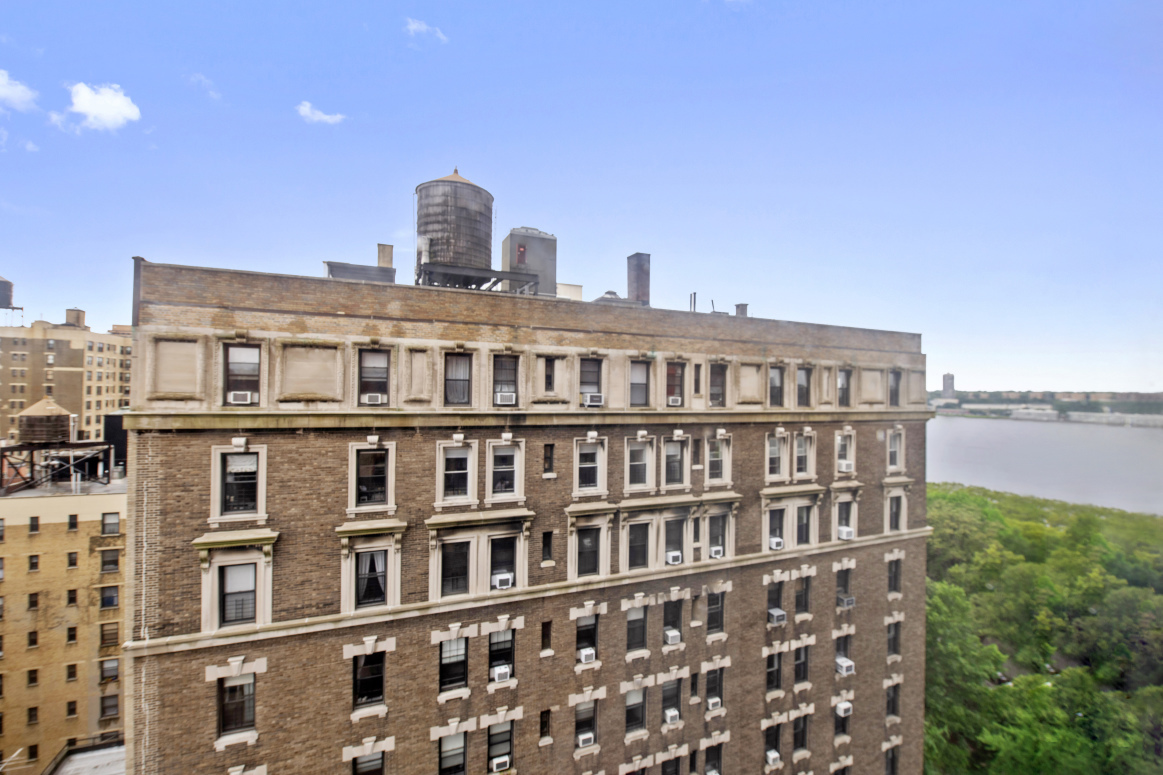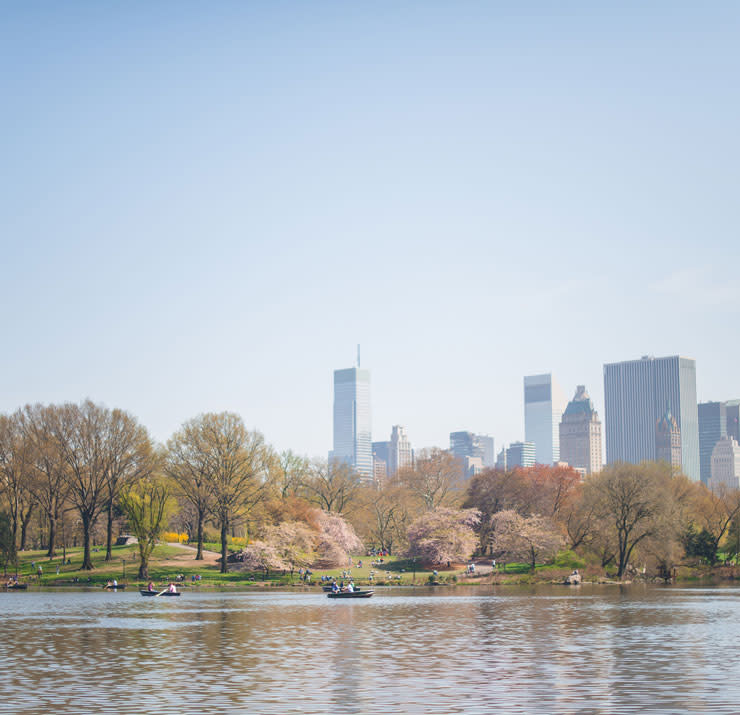
BuildingThe Master Building
- 323 Units, 24 Stories
- Built in 1929, Pre-war
- Elevators [4]
- Concierge
- Pets Allowed
- Rentals Allowed
The Master Building is a highrise co-op building located at 310 Riverside Dr in Manhattan's Upper West Side. It was built in 1929 (Pre-war). The structure rises 24 stories, has a total building area of 204,463 Sq. Ft. and contains 323 units.
The building offers a range of amenities to enhance residents' lifestyles, including Concierge, Full-Time Doorman, Bike Room, Elevator and Laundry in Building.
Located in Upper West Side, nestled between Riverside and Central Park, the Upper West Side is one of
...Units
Unit | Status | Price $367,500 Avg. | Price/Sq. Ft. | Bd | Ba | Sq. Ft. | Floor Plan |
|---|---|---|---|---|---|---|---|
| 310 Riverside Dr - #1201 | Active | $385,000 | - | - | 1 | - | View |
| 310 Riverside Dr - #515 | Active | $350,000 | - | - | 1 | - | View |
BuildingThe Master Building
- 323 Units, 24 Stories
- Built in 1929, Pre-war
- Elevators [4]
- Concierge
- Pets Allowed
- Rentals Allowed
Building Amenities
Building PoliciesUPDATED 05/09/2022
Building Facts
Similar Buildings
Neighborhood Map and Transit
Schools
| School | Type | Grades | Distance | Rating |
|---|---|---|---|---|
| Ascension School | Private | PK-8 | 0.3 mi | NR |
| Mott Hall Ii | Public | 6-8 | 0.3 mi | 7 |
| Young Women's Leadership School | Public | 6-12 | 0.3 mi | 8 |
| P.S. 145 The Bloomingdale School | Public | PK-5 | 0.3 mi | 6 |
Ascension School PK-8, 0.3 mi, Private | NR |
Mott Hall Ii 6-8, 0.3 mi, Public | 7 |
Young Women's Leadership School 6-12, 0.3 mi, Public | 8 |
P.S. 145 The Bloomingdale School PK-5, 0.3 mi, Public | 6 |
School ratings and boundaries are provided by GreatSchools.org and Pitney Bowes. This information should only be used as a reference. Proximity or boundaries shown here are not a guarantee of enrollment. Please reach out to schools directly to verify all information and enrollment eligibility.

More information about 310 Riverside Dr, Manhattan, NY 10025
As a benchmark, a studio co-op at 310 Riverside Drive, Unit 1201 is currently on the market at $385,000, while Riverside Drive recently sold for $440,000. This building sits amid Manhattan Valley, Morningside Heights, Upper East Side, Upper Manhattan and Upper West Side, intersecting ZIP codes 10026, 10028, 10027, 07020 and 10024 — and directly borders Edgewater, Manhattan, New York, North Bergen and Cliffside Park. For added insight, see how this compares to average rental rates in Manhattan. *All numbers are for indication only and are not guaranteed.
Discover Your Perfect Home
Explore Nearby Homes
- Manhattan Valley Homes for Sale
- Morningside Heights Homes for Sale
- Upper East Side Homes for Sale
- Upper Manhattan Homes for Sale
- Upper West Side Homes for Sale
- Carnegie Hill Homes for Sale
- South Harlem Homes for Sale
- Harlem Homes for Sale
- Upper Carnegie Hill Homes for Sale
- East Harlem Homes for Sale
- Manhattanville Homes for Sale
- Yorkville Homes for Sale
- Lenox Hill Homes for Sale
- Bulls Ferry Homes for Sale
- Central Harlem Homes for Sale
- Edgewater Homes for Sale
- Manhattan Homes for Sale
- New York Homes for Sale
- North Bergen Homes for Sale
- Cliffside Park Homes for Sale
- Guttenberg Homes for Sale
- West New York Homes for Sale
- Fort Lee Homes for Sale
- Fairview Homes for Sale
- Queens Homes for Sale
- Bronx Homes for Sale
- Ridgefield Homes for Sale
- Weehawken Homes for Sale
- Palisades Park Homes for Sale
- Union City Homes for Sale
- 10026 Homes for Sale
- 10028 Homes for Sale
- 10027 Homes for Sale
- 07020 Homes for Sale
- 10024 Homes for Sale
- 10128 Homes for Sale
- 10029 Homes for Sale
- 10115 Homes for Sale
- 10075 Homes for Sale
- 07047 Homes for Sale
- 10031 Homes for Sale
- 10021 Homes for Sale
- 10023 Homes for Sale
- 10035 Homes for Sale
- 10069 Homes for Sale
Compass is a licensed real estate broker. Information is compiled from sources deemed reliable but is subject to errors and omissions. No guarantee, warranty or representation of any kind is made regarding the completeness or accuracy of facts, descriptions or measurements (including square footage measurements and property condition), such should be independently verified, and Compass expressly disclaims any liability in connection therewith. No financial, legal or other professional advice provided. See Terms of Service for additional restrictions. Equal Housing Opportunity.
Updated as of May 9, 2022.
